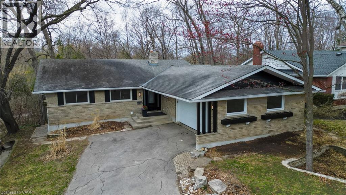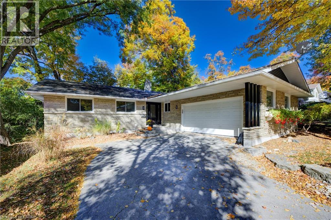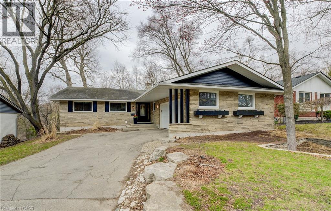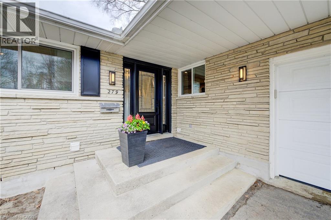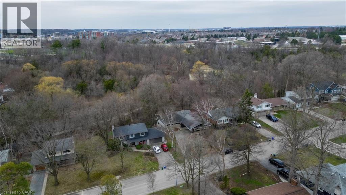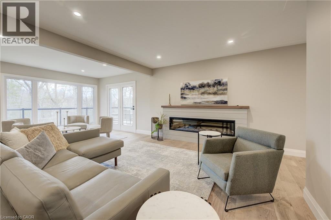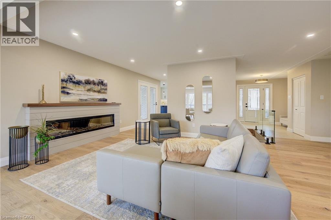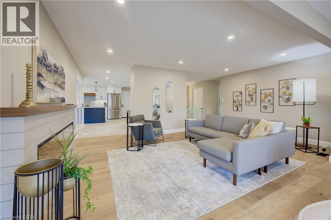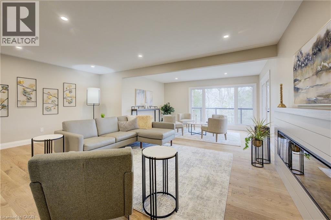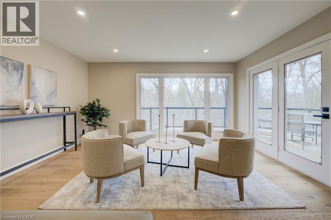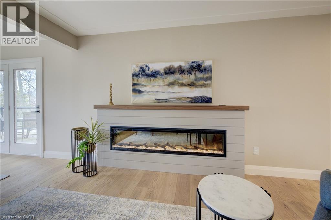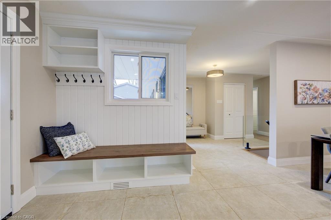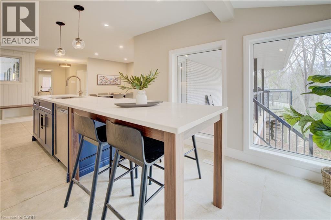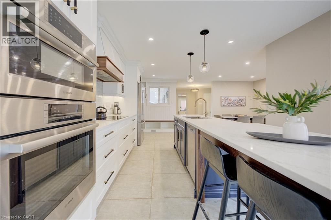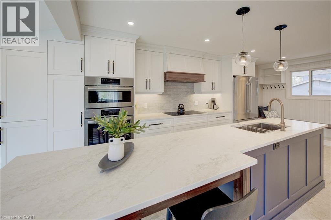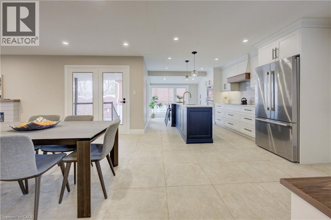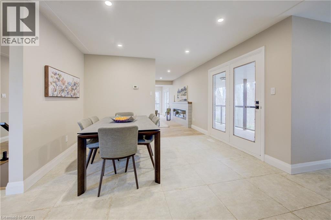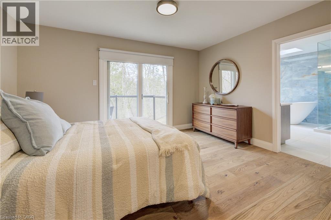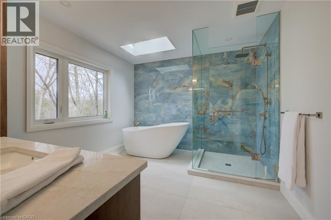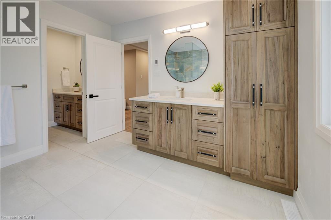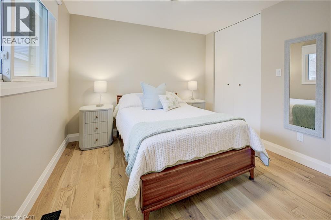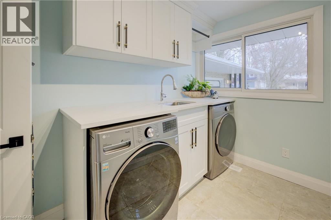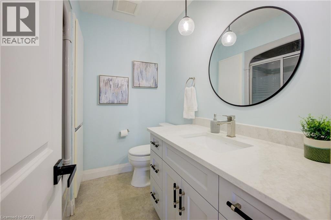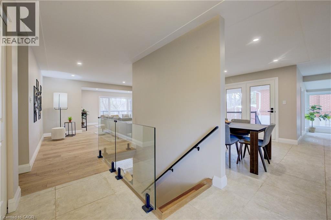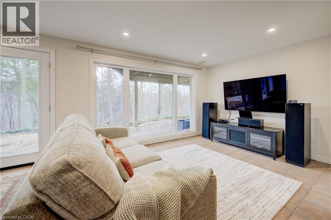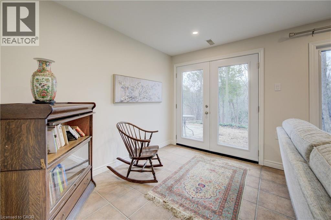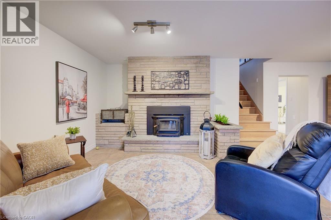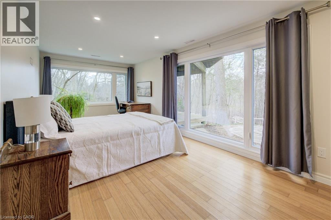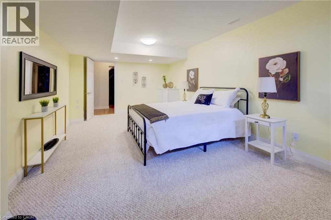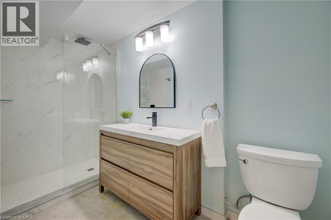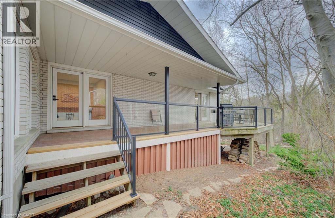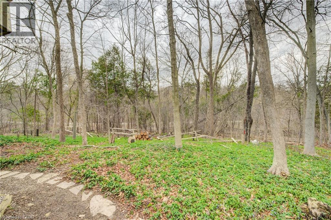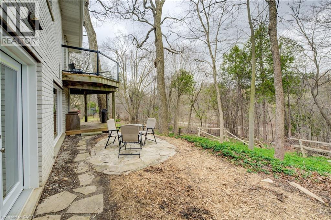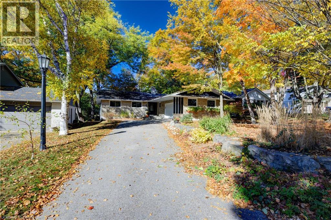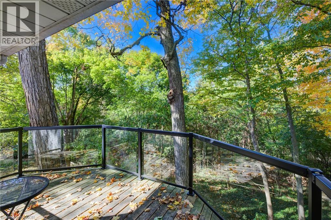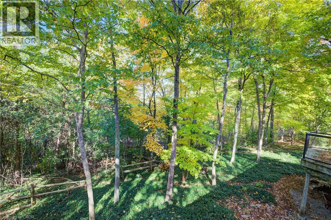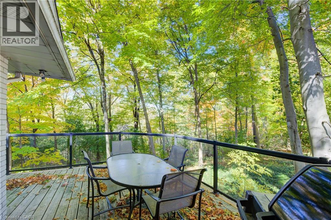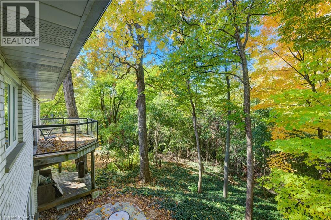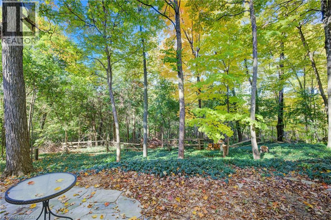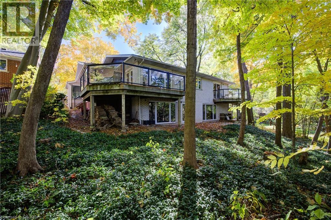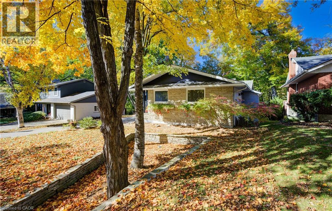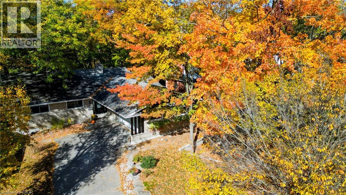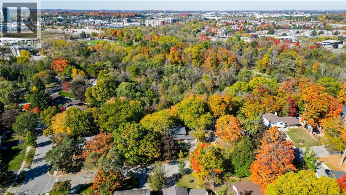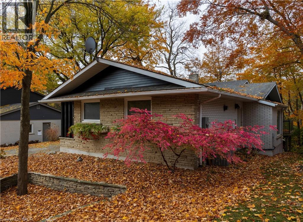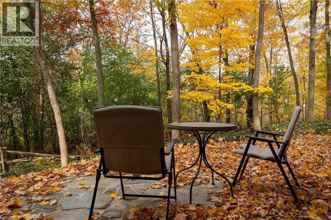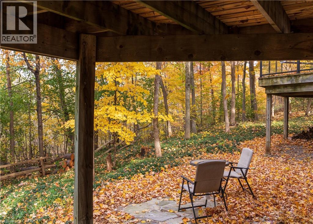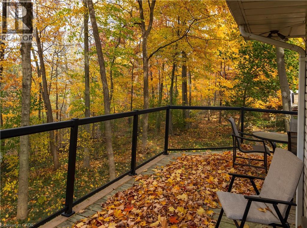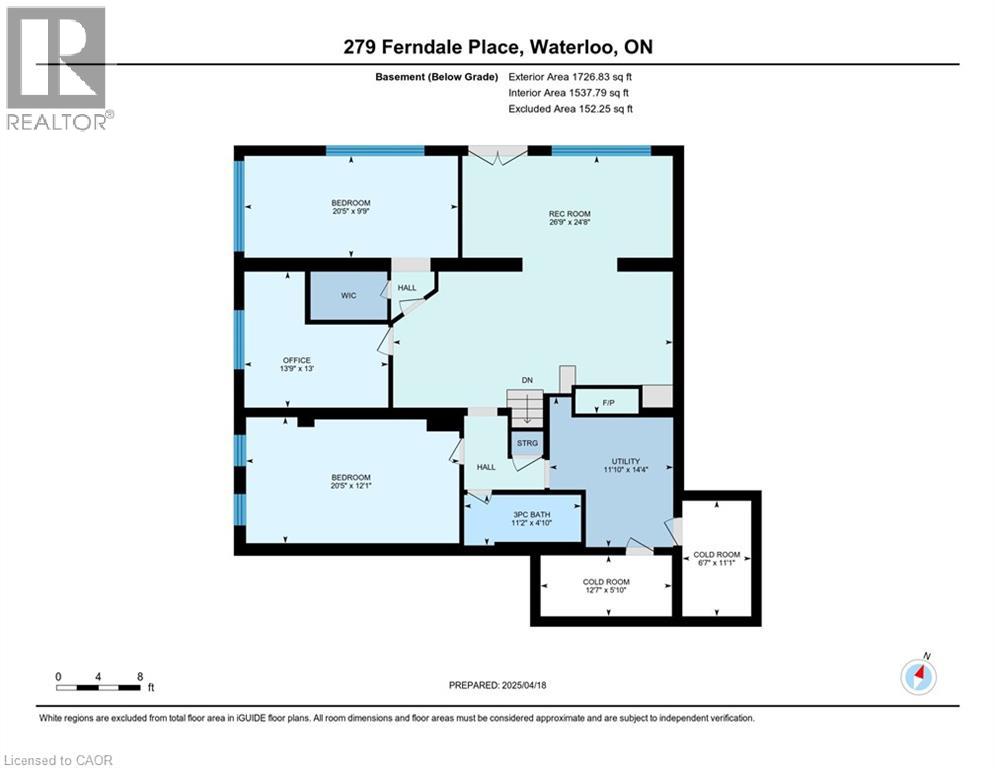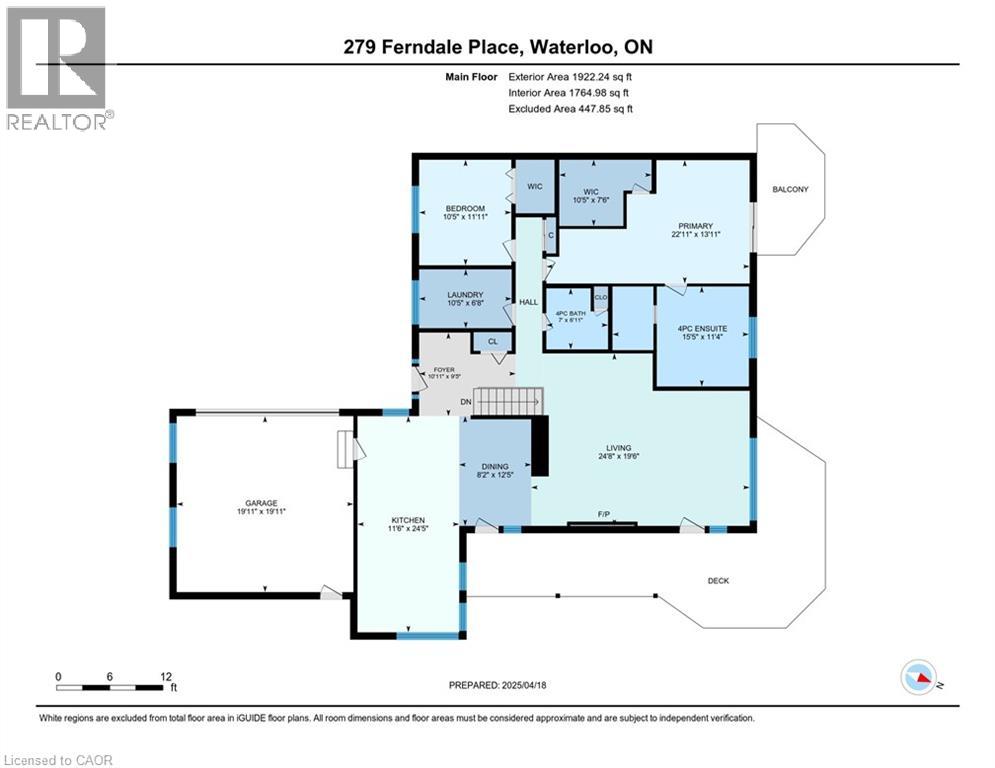279 Ferndale Place Waterloo, Ontario N2J 3X8
$1,499,000
Is it the finest bungalow on the nicest street in all of Waterloo Region? Maybe.* Don't let the modest classic mid century modern frontage fool you, once inside this home opens up to many wonderful spaces and large windows throughout. A walk out bungalow, designed to sit behind adjacent homes, giving panoramic views from almost all principal rooms of the mature forest/nature. Many trees over 100 years old are on the property and street. A major addition reimagined the home, meshing mid century feel with modern finishes. The kitchen/living area is open but not a bland box. This space flows from the bright, large, functional kitchen into a wonderful gathering place with awe inspiring views. This is a special place for family and entertaining. The master bedroom is a private setting with an ensuite that is top of class, tranquil, a spa like experience. A walk out to a separate balcony, for a morning coffee or a quiet evening, completes this space. Main floor laundry rare in a 1960's home. The basement really isn't a basement with walk out and floor to ceiling windows in a couple of the rooms. An entertainment area for movie nights as well as a warm family room to gather around. The main bedroom on this level has huge windows with great forest views. This might be the nicest room in the home, a special place. This home could easily be have second/bright kitchen downstairs as plumbing is in place. This allows for second suite or conversion to duplex. Plumbing for 2nd laundry in place too. Close to the expressway, universities, shopping and transit, the location is exceptional and the 60 acre park a rarity in a central location. Come have a look, there is nothing quite like this home in this region. A special place great for dog walkers, nature lovers and is a birding paradise. Google the Record article which mentions why Ferndale is the nicest street in the region. (id:63008)
Property Details
| MLS® Number | 40771617 |
| Property Type | Single Family |
| AmenitiesNearBy | Park, Public Transit |
| EquipmentType | None |
| Features | Cul-de-sac, Conservation/green Belt, Automatic Garage Door Opener |
| ParkingSpaceTotal | 6 |
| RentalEquipmentType | None |
| ViewType | View Of Water |
Building
| BathroomTotal | 3 |
| BedroomsAboveGround | 2 |
| BedroomsBelowGround | 2 |
| BedroomsTotal | 4 |
| Appliances | Dishwasher, Dryer, Freezer, Oven - Built-in, Refrigerator, Stove, Water Softener, Washer, Microwave Built-in, Hood Fan, Window Coverings, Garage Door Opener |
| ArchitecturalStyle | Bungalow |
| BasementDevelopment | Partially Finished |
| BasementType | Full (partially Finished) |
| ConstructionStyleAttachment | Detached |
| CoolingType | Central Air Conditioning |
| ExteriorFinish | Brick |
| FireProtection | Smoke Detectors |
| FireplaceFuel | Electric,wood |
| FireplacePresent | Yes |
| FireplaceTotal | 2 |
| FireplaceType | Insert,other - See Remarks,other - See Remarks |
| HeatingFuel | Natural Gas |
| HeatingType | Forced Air |
| StoriesTotal | 1 |
| SizeInterior | 3307 Sqft |
| Type | House |
| UtilityWater | Municipal Water |
Parking
| Attached Garage |
Land
| AccessType | Road Access, Highway Access |
| Acreage | No |
| LandAmenities | Park, Public Transit |
| Sewer | Municipal Sewage System |
| SizeDepth | 135 Ft |
| SizeFrontage | 65 Ft |
| SizeIrregular | 0.2 |
| SizeTotal | 0.2 Ac|under 1/2 Acre |
| SizeTotalText | 0.2 Ac|under 1/2 Acre |
| ZoningDescription | Sr2 |
Rooms
| Level | Type | Length | Width | Dimensions |
|---|---|---|---|---|
| Basement | Utility Room | 11'10'' x 14'4'' | ||
| Basement | Office | 13'9'' x 13'0'' | ||
| Basement | Storage | 11'1'' x 6'7'' | ||
| Basement | Cold Room | 12'7'' x 5'10'' | ||
| Basement | 3pc Bathroom | Measurements not available | ||
| Basement | Bedroom | 20'5'' x 12'1'' | ||
| Lower Level | Great Room | 26'9'' x 24'8'' | ||
| Lower Level | Bedroom | 20'5'' x 9'9'' | ||
| Main Level | Laundry Room | 10'5'' x 6'8'' | ||
| Main Level | Full Bathroom | 15'5'' x 11'4'' | ||
| Main Level | Primary Bedroom | 22'11'' x 13'11'' | ||
| Main Level | Bedroom | 11'11'' x 10'5'' | ||
| Main Level | 4pc Bathroom | Measurements not available | ||
| Main Level | Foyer | 9'5'' x 10'11'' | ||
| Main Level | Dining Room | 15'5'' x 8'2'' | ||
| Main Level | Kitchen | 24'5'' x 11'6'' | ||
| Main Level | Great Room | 19'6'' x 24'8'' |
https://www.realtor.ca/real-estate/28887294/279-ferndale-place-waterloo
Susan Raymond
Salesperson
180 Northfield Drive W., Unit 7a
Waterloo, Ontario N2L 0C7
Max Mctaggart
Salesperson
180 Northfield Drive W., Unit 7a
Waterloo, Ontario N2L 0C7

