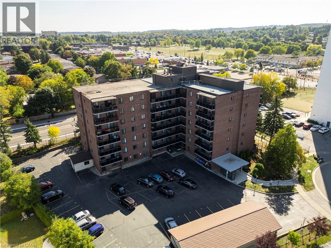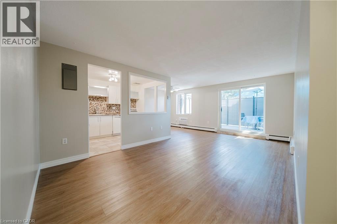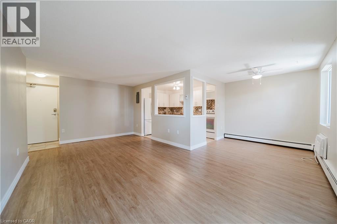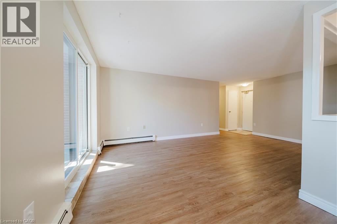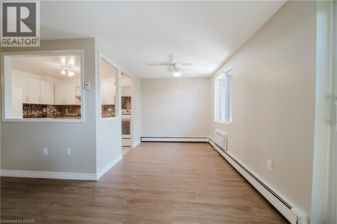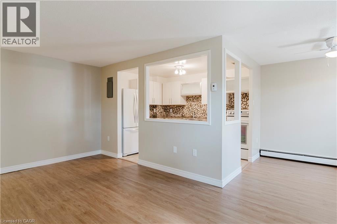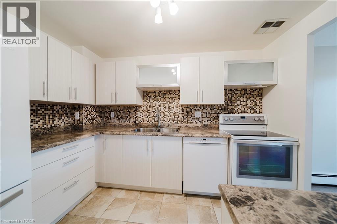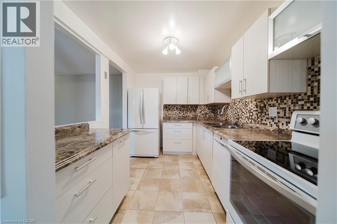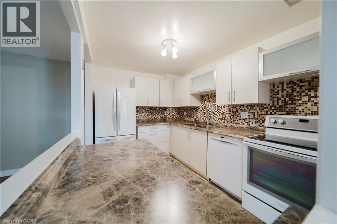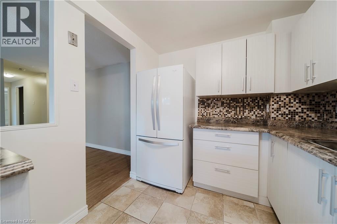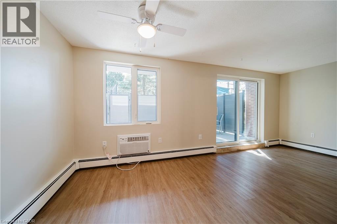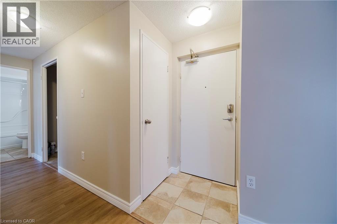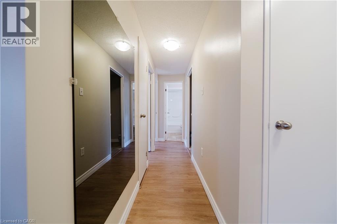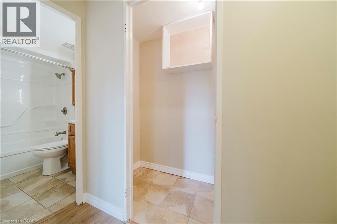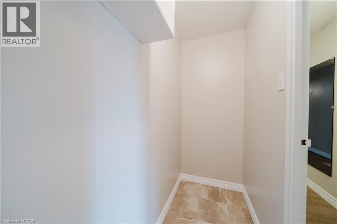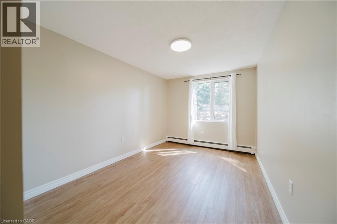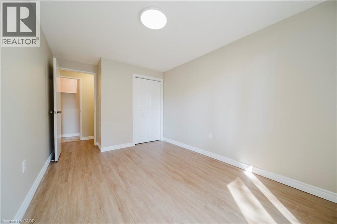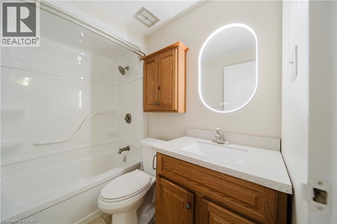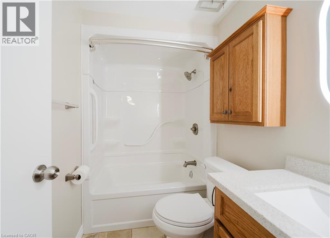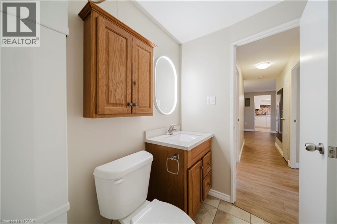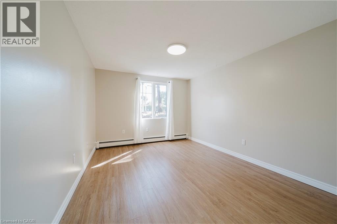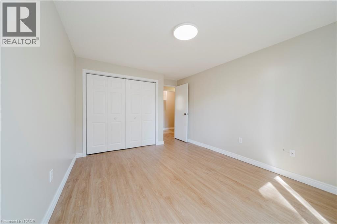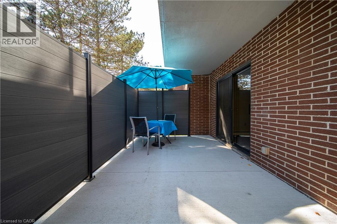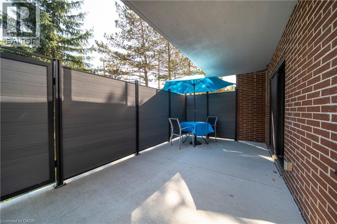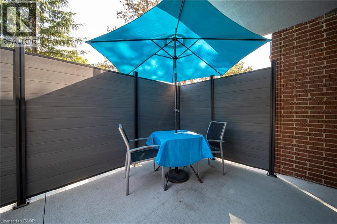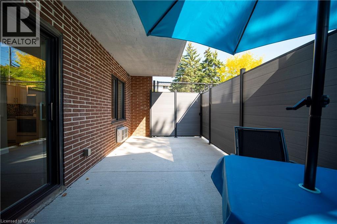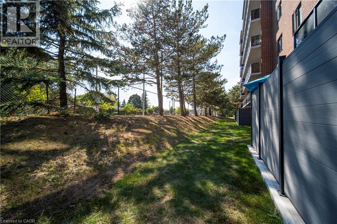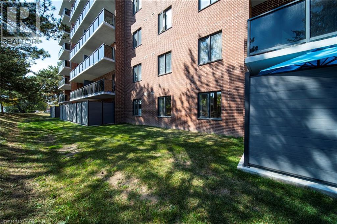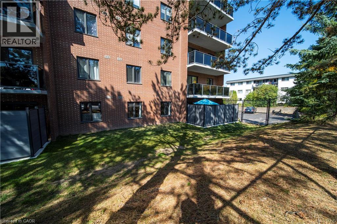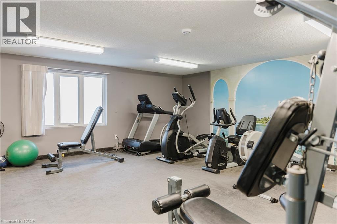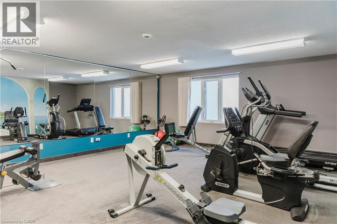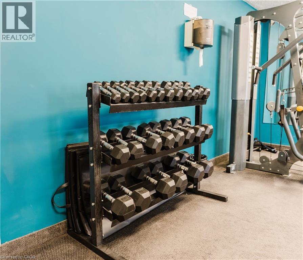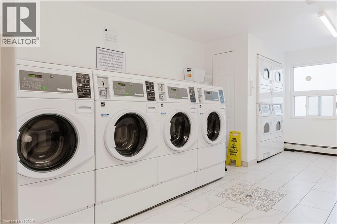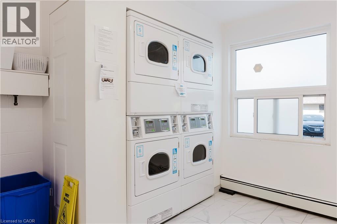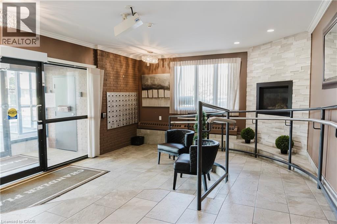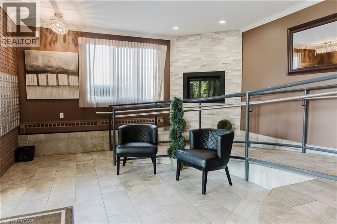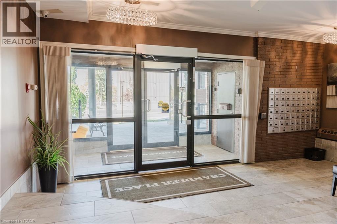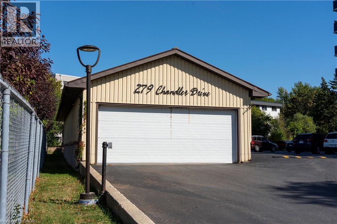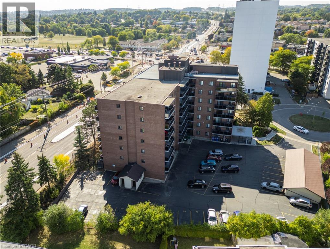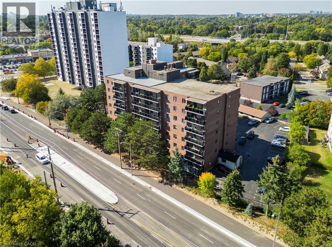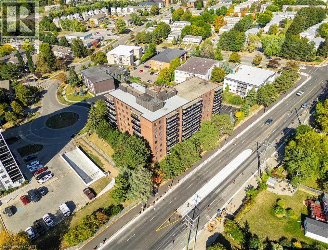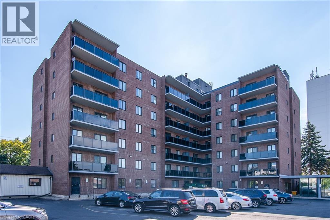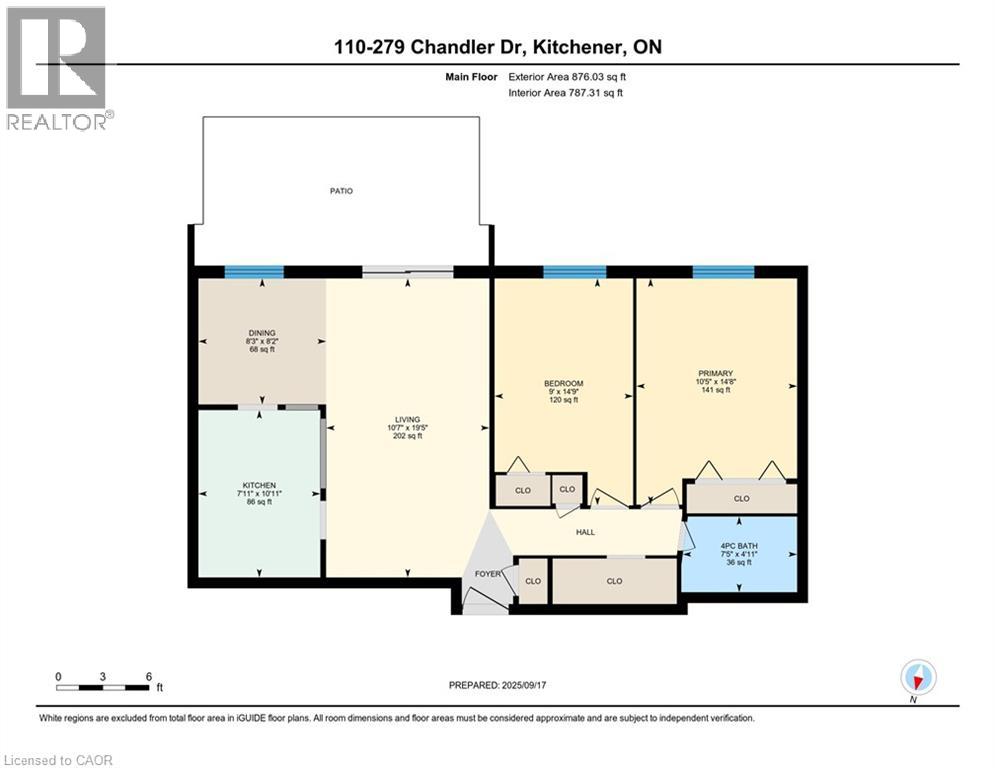279 Chandler Drive Unit# 110 Kitchener, Ontario N2E 1X6
$299,900Maintenance, Insurance, Heat, Electricity, Landscaping, Water, Parking
$860 Monthly
Maintenance, Insurance, Heat, Electricity, Landscaping, Water, Parking
$860 MonthlyWelcome to this beautifully updated main-level condo! This 2-bedroom, 1-bath suite has been refreshed with brand-new flooring, trim, and a fresh coat of paint throughout. The bright and open layout is filled with natural light, while thoughtful updates to the closets and bathroom make the home move-in ready. A highlight of this condo is the private terrace—bright and versatile, with direct access to the green space behind the building, making it ideal for pets. It’s spacious enough to create an outdoor dining area, set up a cozy seating spot, or give kids room to play. Set in a convenient location within walking distance to all amenities, this condo combines comfort with everyday ease. You’ll want to see this one in person to fully appreciate everything it has to offer! (id:63008)
Property Details
| MLS® Number | 40770028 |
| Property Type | Single Family |
| AmenitiesNearBy | Golf Nearby, Hospital, Park, Playground, Schools, Shopping |
| CommunityFeatures | Community Centre |
| EquipmentType | None |
| Features | Southern Exposure, Balcony |
| ParkingSpaceTotal | 1 |
| RentalEquipmentType | None |
Building
| BathroomTotal | 1 |
| BedroomsAboveGround | 2 |
| BedroomsTotal | 2 |
| Amenities | Exercise Centre, Party Room |
| Appliances | Dishwasher, Refrigerator, Stove, Water Softener, Window Coverings |
| BasementType | None |
| ConstructionStyleAttachment | Attached |
| CoolingType | Wall Unit |
| ExteriorFinish | Brick |
| Fixture | Ceiling Fans |
| StoriesTotal | 1 |
| SizeInterior | 787 Sqft |
| Type | Apartment |
| UtilityWater | Municipal Water |
Parking
| Underground | |
| Visitor Parking |
Land
| AccessType | Highway Access |
| Acreage | No |
| LandAmenities | Golf Nearby, Hospital, Park, Playground, Schools, Shopping |
| Sewer | Municipal Sewage System |
| SizeTotalText | Unknown |
| ZoningDescription | R2 |
Rooms
| Level | Type | Length | Width | Dimensions |
|---|---|---|---|---|
| Main Level | Primary Bedroom | 14'8'' x 10'5'' | ||
| Main Level | Living Room | 19'5'' x 10'7'' | ||
| Main Level | Kitchen | 10'11'' x 7'11'' | ||
| Main Level | Dining Room | 8'2'' x 8'3'' | ||
| Main Level | Bedroom | 14'9'' x 9'0'' | ||
| Main Level | 4pc Bathroom | 4'11'' x 7'5'' |
https://www.realtor.ca/real-estate/28901197/279-chandler-drive-unit-110-kitchener
Jon Lambert
Broker
83 Erb Street W, Suite B
Waterloo, Ontario N2L 6C2

