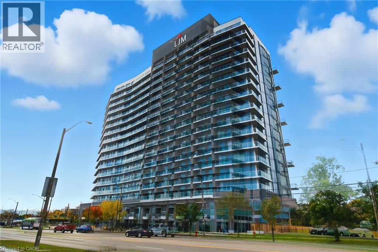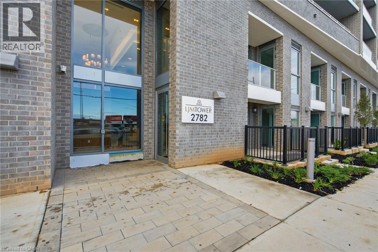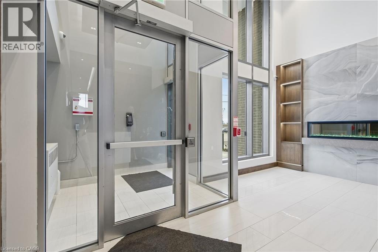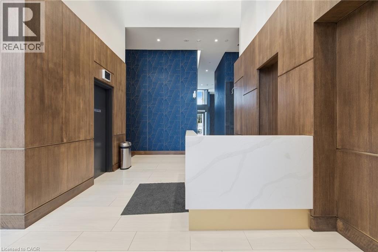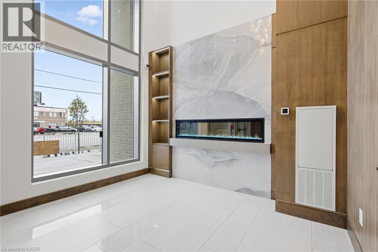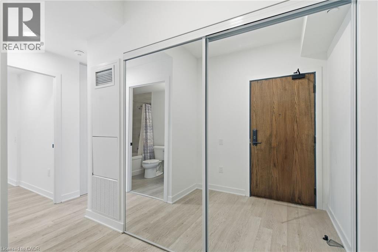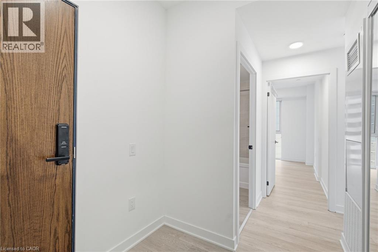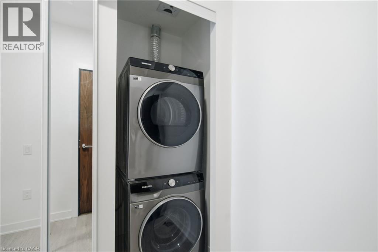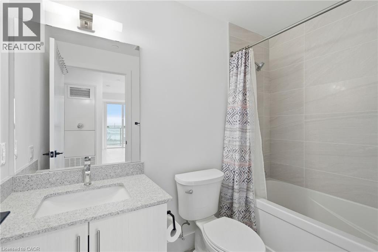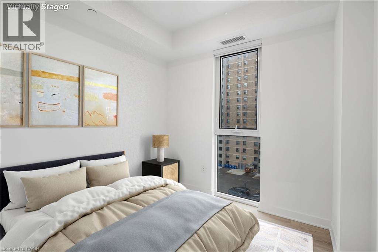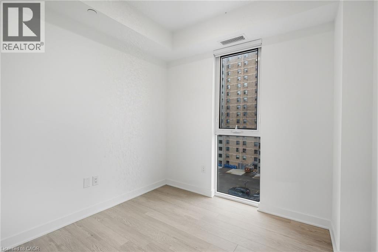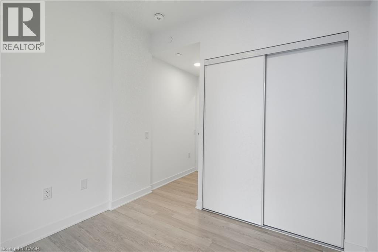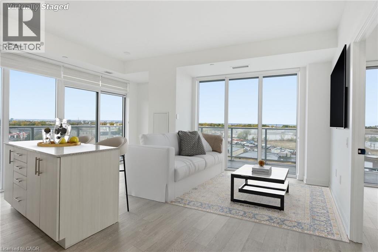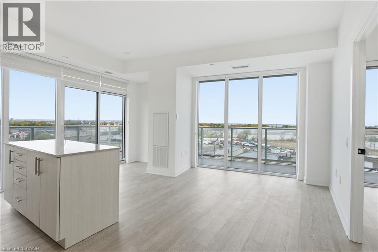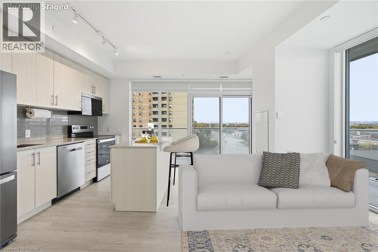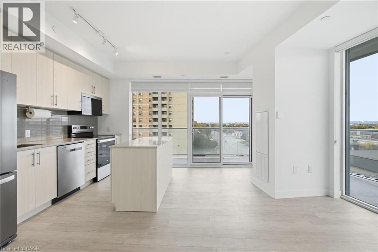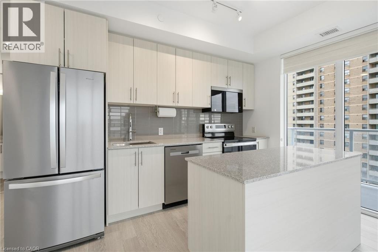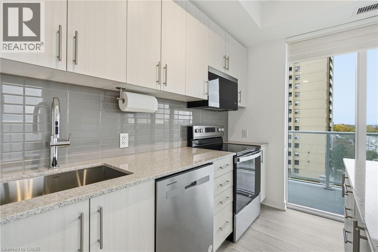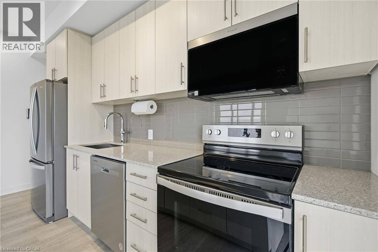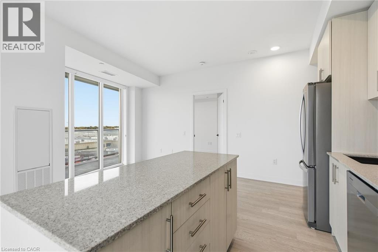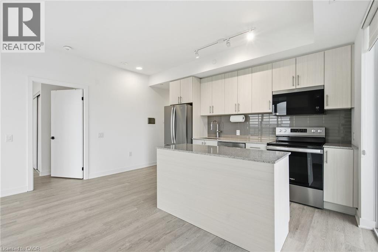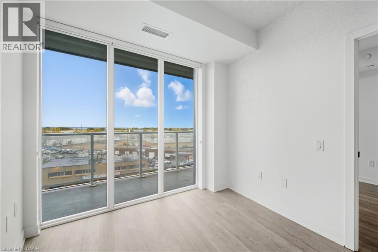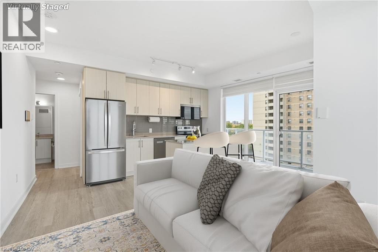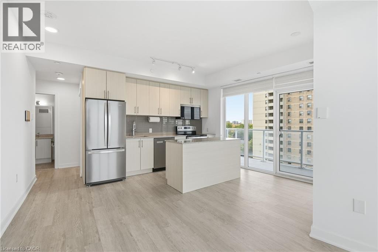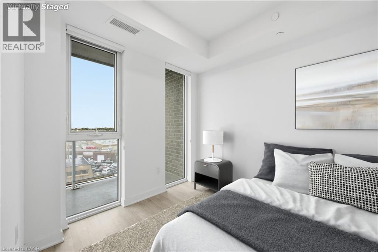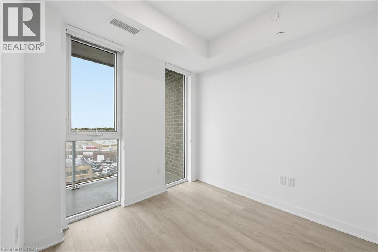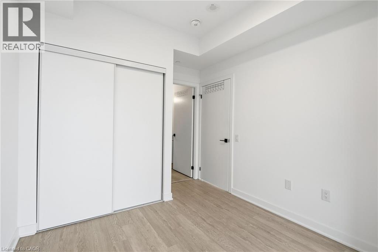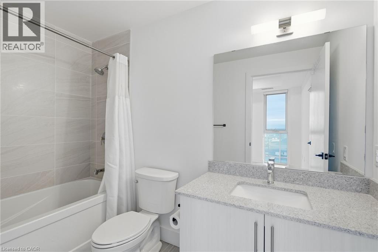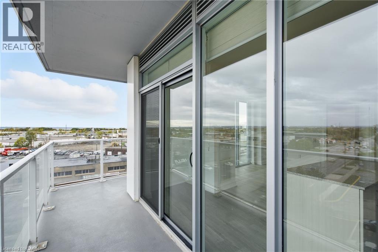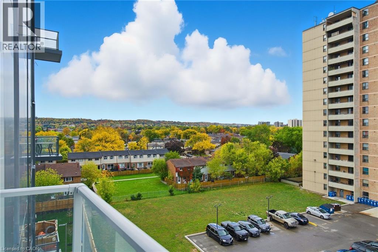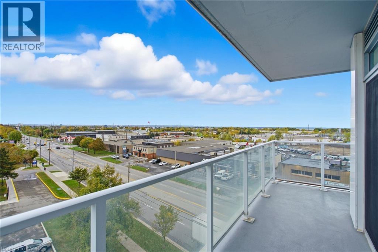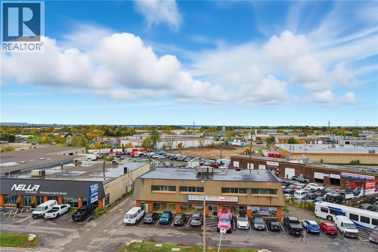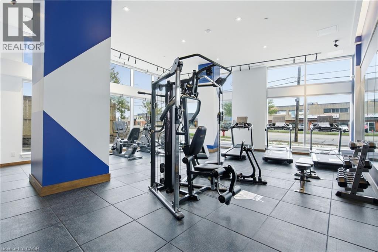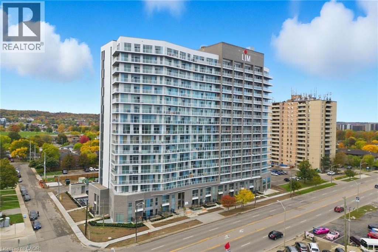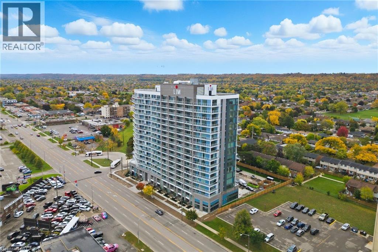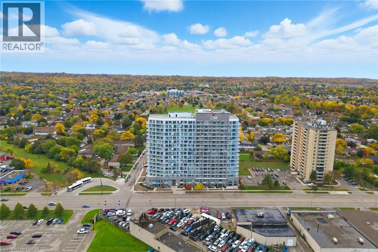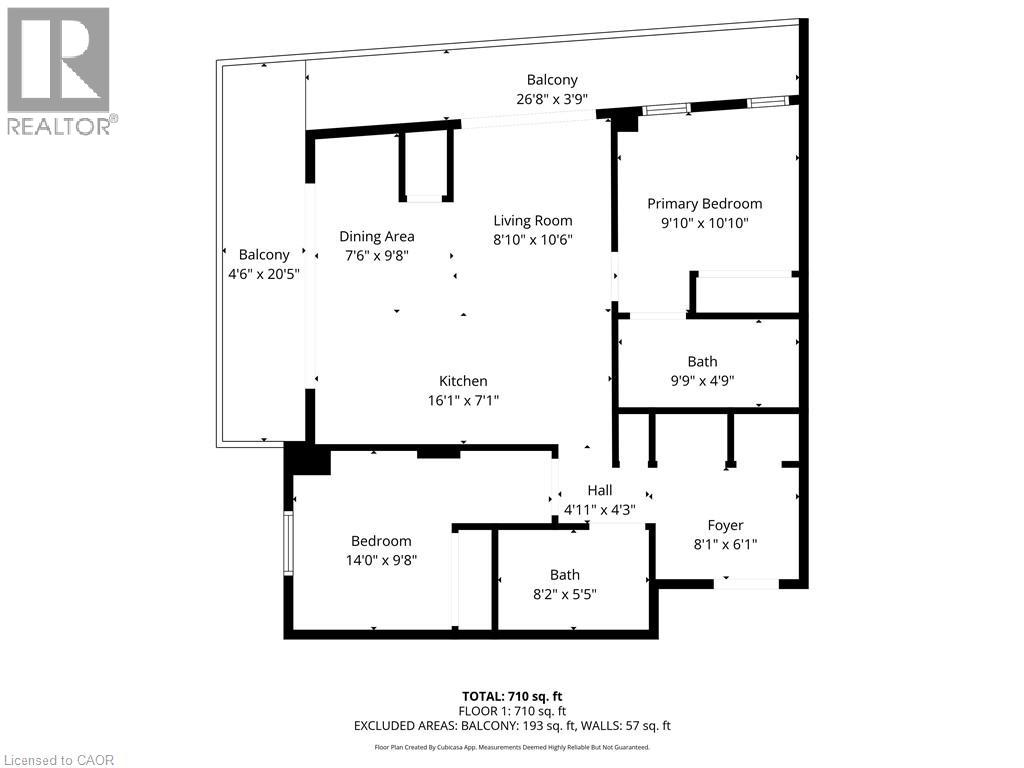2782 Barton Street E Unit# 507 Hamilton, Ontario L8E 2J8
$2,100 Monthly
Welcome to this brand new, never-lived-in corner unit located in one of Stoney Creek’s newest and most desirable condo developments. Perfectly situated close to public transit, shops, restaurants, and with easy highway access, this location offers both convenience and lifestyle. Inside, you’ll find a bright and spacious two-bedroom, two-bathroom layout with large windows that flood the space with natural light. The modern kitchen features stainless steel appliances, quartz countertops, a beautiful island add-on, and plenty of cabinetry for storage. Both bathrooms are elegantly finished with matching quartz counters and contemporary fixtures. Enjoy the outdoors on your wrap-around balcony, offering ample space for a table, chairs, and outdoor relaxation. The unit also includes one designated parking spot and a locker for extra storage. This move-in ready home is an excellent opportunity at an unbeatable price — modern living, great amenities, and a prime location all in one. (id:63008)
Property Details
| MLS® Number | 40779381 |
| Property Type | Single Family |
| AmenitiesNearBy | Park, Public Transit, Schools |
| EquipmentType | None |
| Features | Balcony, No Pet Home |
| ParkingSpaceTotal | 1 |
| RentalEquipmentType | None |
| StorageType | Locker |
Building
| BathroomTotal | 2 |
| BedroomsAboveGround | 2 |
| BedroomsTotal | 2 |
| Amenities | Exercise Centre, Party Room |
| Appliances | Dishwasher, Dryer, Refrigerator, Stove, Washer, Window Coverings |
| BasementType | None |
| ConstructedDate | 2025 |
| ConstructionMaterial | Concrete Block, Concrete Walls |
| ConstructionStyleAttachment | Attached |
| CoolingType | Central Air Conditioning |
| ExteriorFinish | Concrete |
| HeatingType | Forced Air |
| StoriesTotal | 1 |
| SizeInterior | 680 Sqft |
| Type | Apartment |
| UtilityWater | Municipal Water |
Parking
| Underground | |
| None |
Land
| Acreage | No |
| LandAmenities | Park, Public Transit, Schools |
| Sewer | Municipal Sewage System |
| SizeTotalText | Unknown |
| ZoningDescription | R1 |
Rooms
| Level | Type | Length | Width | Dimensions |
|---|---|---|---|---|
| Main Level | Dining Room | 7'6'' x 9'8'' | ||
| Main Level | Kitchen | 16'1'' x 7'1'' | ||
| Main Level | Living Room | 8'10'' x 10'6'' | ||
| Main Level | Primary Bedroom | 9'10'' x 10'10'' | ||
| Main Level | Full Bathroom | Measurements not available | ||
| Main Level | Bedroom | 14'0'' x 9'8'' | ||
| Main Level | 3pc Bathroom | Measurements not available |
https://www.realtor.ca/real-estate/29013806/2782-barton-street-e-unit-507-hamilton
Rob Golfi
Salesperson
1 Markland Street
Hamilton, Ontario L8P 2J5

