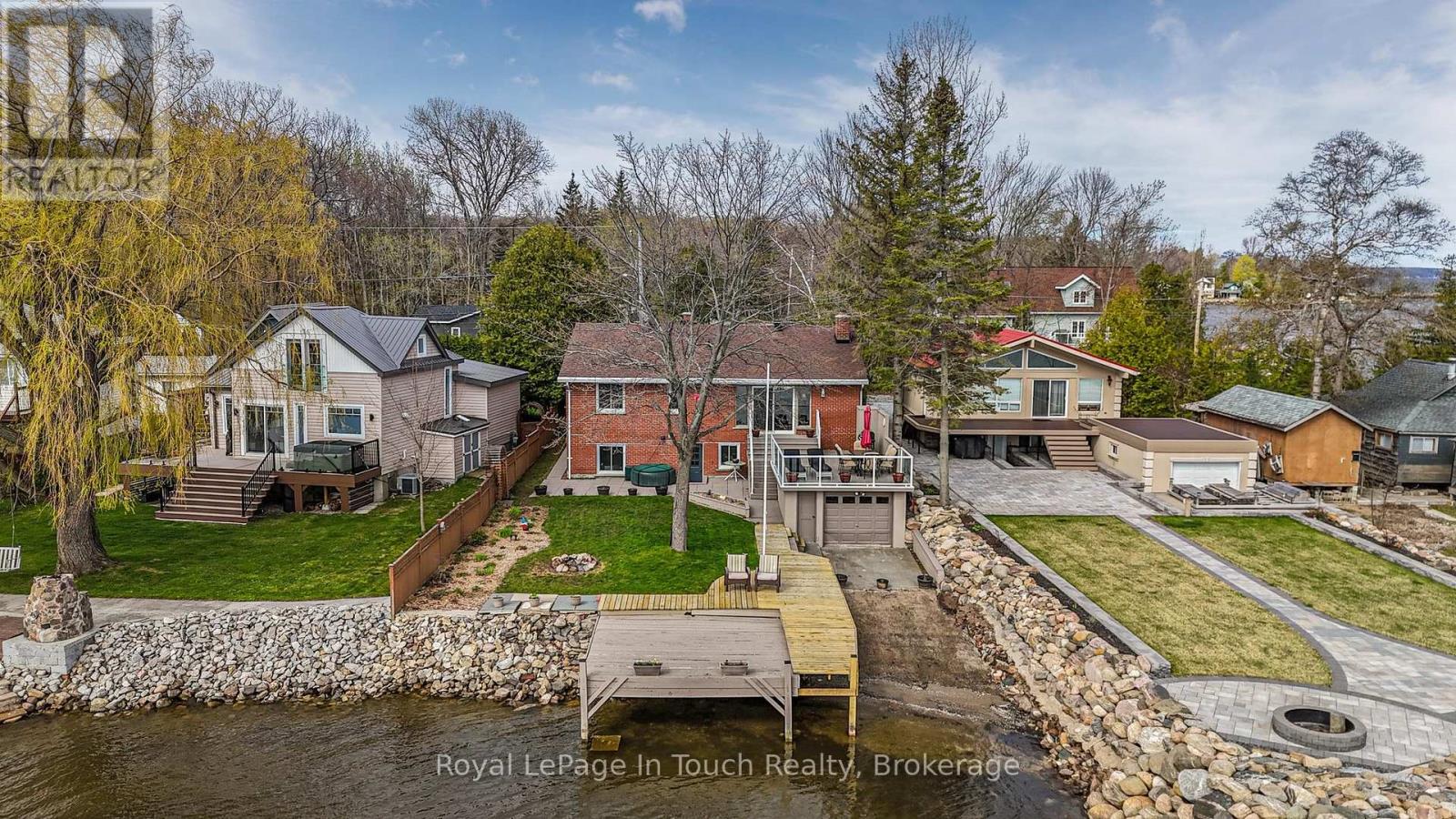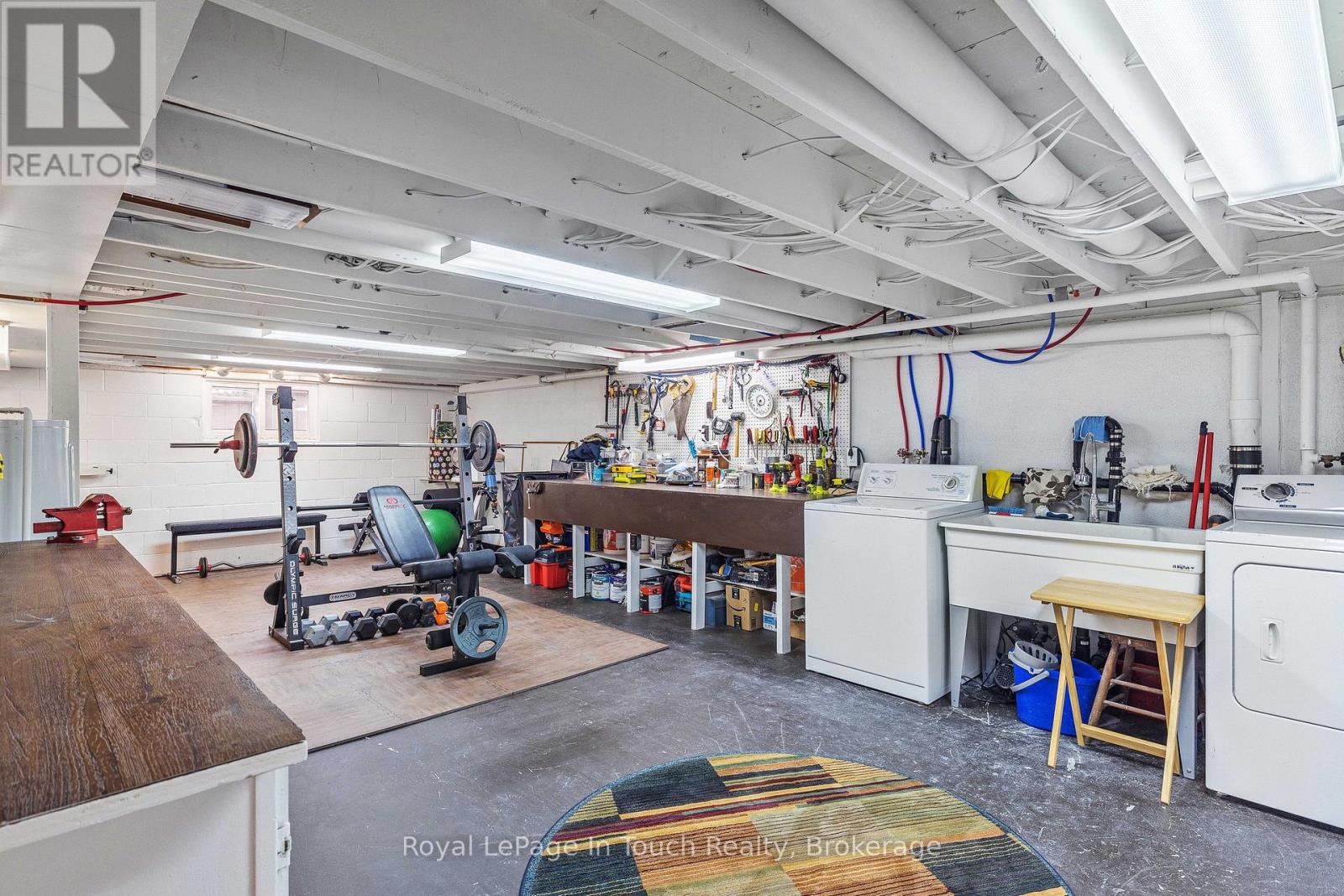278 Robins Point Road Tay, Ontario L0K 2A0
$1,299,900
Panoramic Waterfront on Sturgeon Bay. Wake up to panoramic lakefront perfection where breathtaking, uninterrupted views of Green and Canary Island greet you with every sunrise. This year-round 2-bedroom, 2-bath residence occupies one of the most coveted stretches of shoreline in Tay Township, complete with a rare walk-in sandy beach and the best fishing in Georgian Bay. The bright, open living room is the heart of the home, with floor-to-ceiling windows framing the serene water like a living work of art. Thoughtfully designed for both comfort and style, the layout maximizes natural light and the property's extraordinary views. Whether paddling across calm morning waters, hosting friends for a summer barbecue, or simply unwinding in the peace and privacy of the bay, this home offers a lifestyle defined by tranquility and connection to nature all on one of Georgian Bays most sought-after shorelines. (id:63008)
Property Details
| MLS® Number | S12349999 |
| Property Type | Single Family |
| Community Name | Victoria Harbour |
| CommunityFeatures | Fishing |
| Easement | Unknown |
| Features | Wooded Area, Flat Site |
| ParkingSpaceTotal | 5 |
| Structure | Deck, Boathouse, Dock |
| ViewType | Lake View, View Of Water, Direct Water View, Unobstructed Water View |
| WaterFrontType | Waterfront |
Building
| BathroomTotal | 2 |
| BedroomsAboveGround | 2 |
| BedroomsTotal | 2 |
| Amenities | Fireplace(s) |
| Appliances | Water Heater, Dishwasher, Dryer, Microwave, Stove, Washer, Window Coverings, Refrigerator |
| ArchitecturalStyle | Bungalow |
| BasementDevelopment | Finished |
| BasementFeatures | Walk Out |
| BasementType | N/a (finished) |
| ConstructionStyleAttachment | Detached |
| CoolingType | Central Air Conditioning |
| ExteriorFinish | Brick |
| FireplacePresent | Yes |
| FireplaceTotal | 1 |
| FoundationType | Block |
| HalfBathTotal | 1 |
| HeatingFuel | Natural Gas |
| HeatingType | Forced Air |
| StoriesTotal | 1 |
| SizeInterior | 700 - 1100 Sqft |
| Type | House |
| UtilityWater | Municipal Water |
Parking
| Attached Garage | |
| Garage |
Land
| AccessType | Year-round Access, Private Docking |
| Acreage | No |
| LandscapeFeatures | Landscaped, Lawn Sprinkler |
| Sewer | Sanitary Sewer |
| SizeDepth | 144 Ft |
| SizeFrontage | 50 Ft |
| SizeIrregular | 50 X 144 Ft |
| SizeTotalText | 50 X 144 Ft |
| ZoningDescription | Res |
Rooms
| Level | Type | Length | Width | Dimensions |
|---|---|---|---|---|
| Basement | Family Room | 11.25 m | 4.22 m | 11.25 m x 4.22 m |
| Basement | Bathroom | 2.79 m | 0.99 m | 2.79 m x 0.99 m |
| Basement | Other | 8.18 m | 4.37 m | 8.18 m x 4.37 m |
| Main Level | Foyer | 4.37 m | 1.3 m | 4.37 m x 1.3 m |
| Main Level | Kitchen | 4.24 m | 3.05 m | 4.24 m x 3.05 m |
| Main Level | Living Room | 5.82 m | 4.29 m | 5.82 m x 4.29 m |
| Main Level | Primary Bedroom | 4.27 m | 3.71 m | 4.27 m x 3.71 m |
| Main Level | Bedroom 2 | 3.23 m | 3.2 m | 3.23 m x 3.2 m |
| Main Level | Bathroom | 3.2 m | 2.36 m | 3.2 m x 2.36 m |
Utilities
| Wireless | Available |
| Electricity Connected | Connected |
| Natural Gas Available | Available |
Phil Pantling
Salesperson
9293 Highway 93, Unit 100
Midland, Ontario L4R 4K4






























