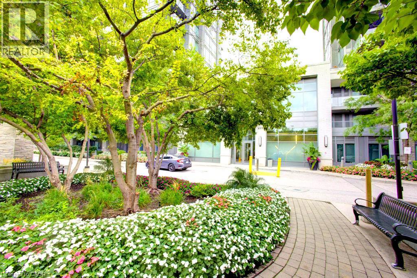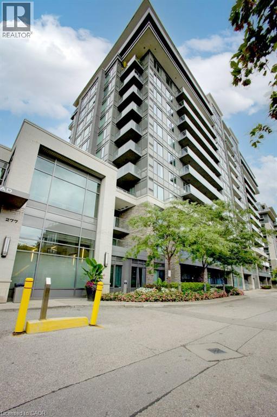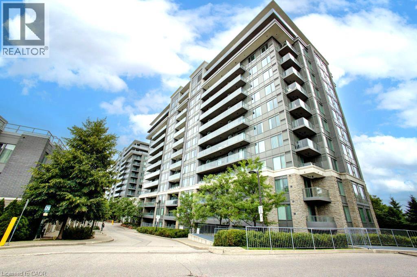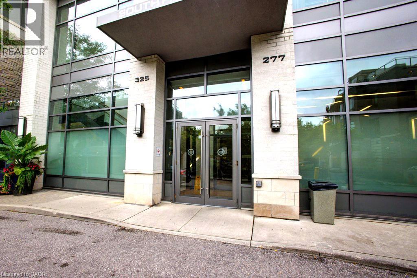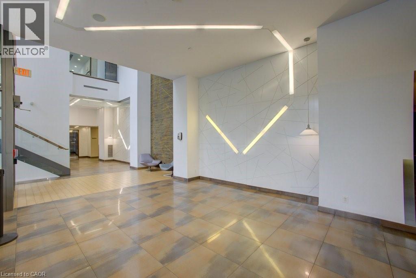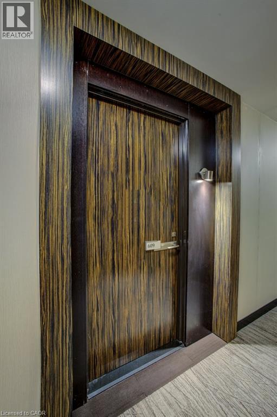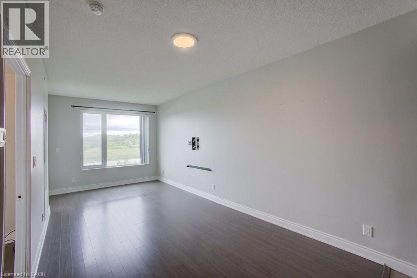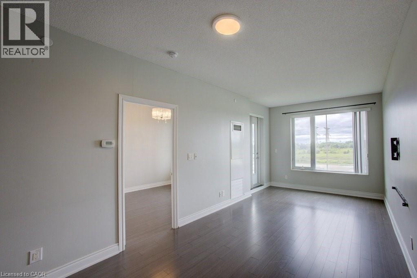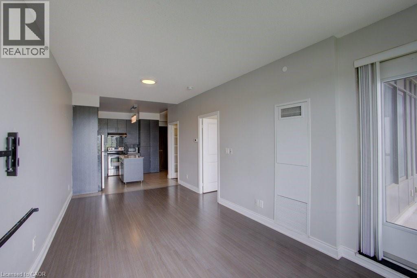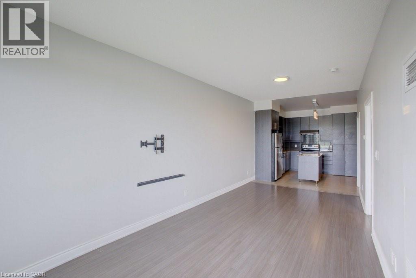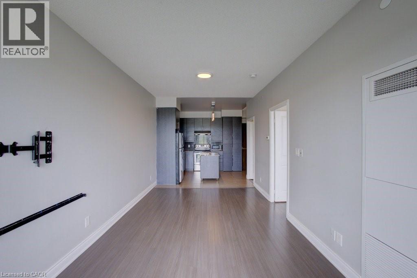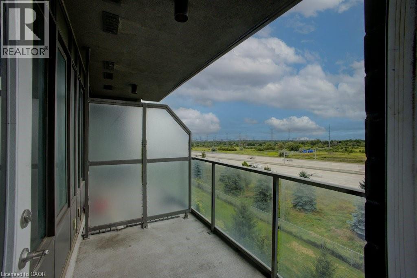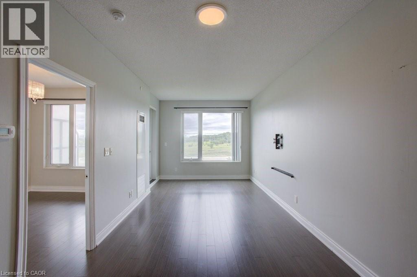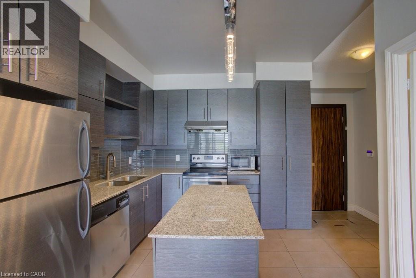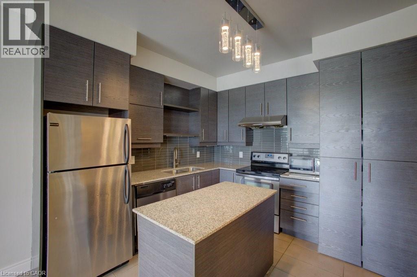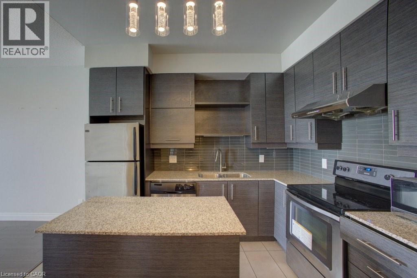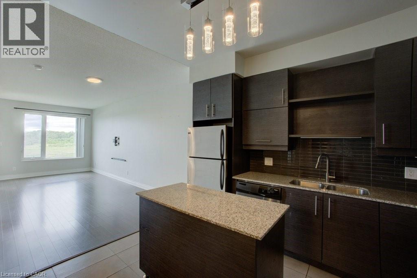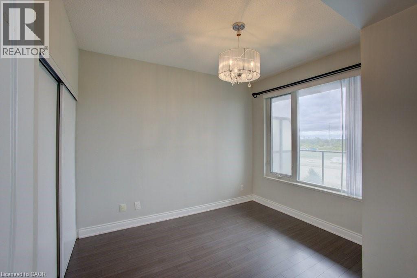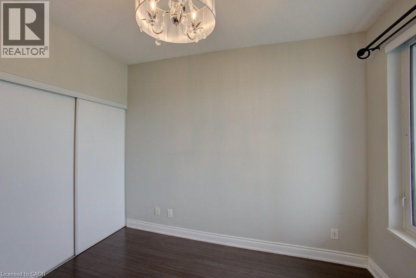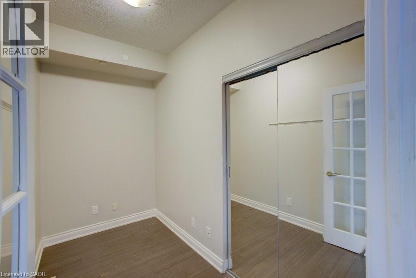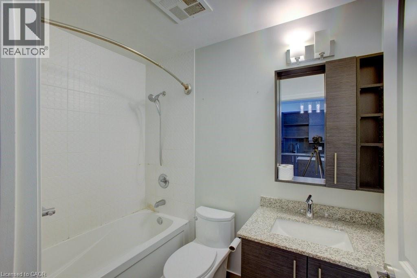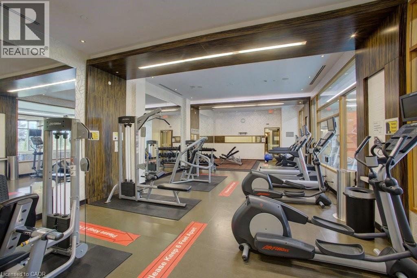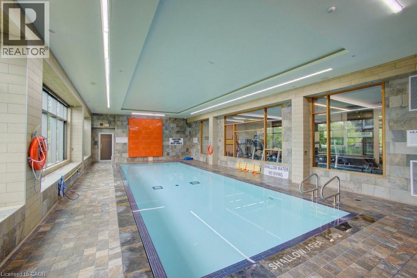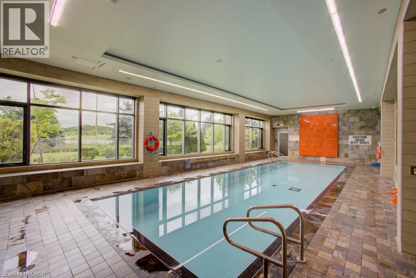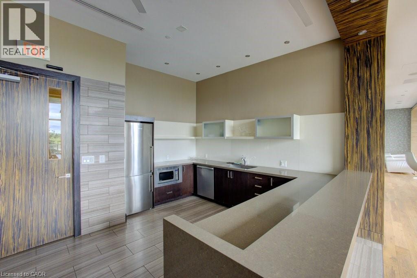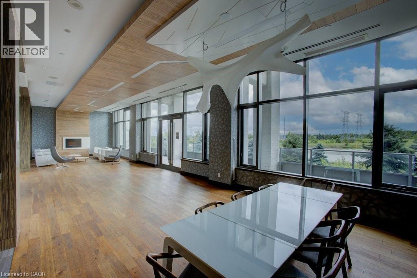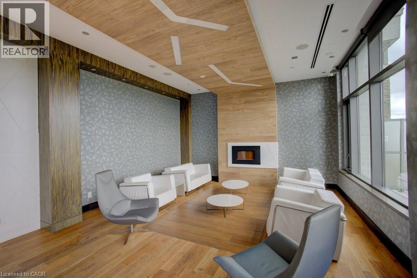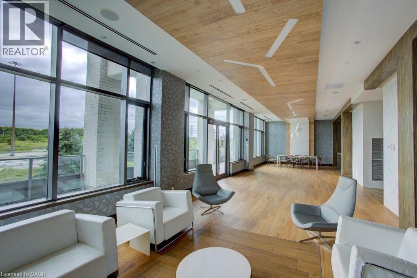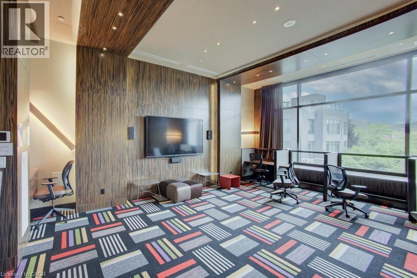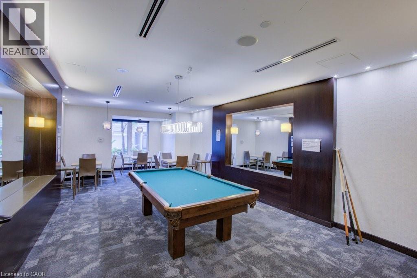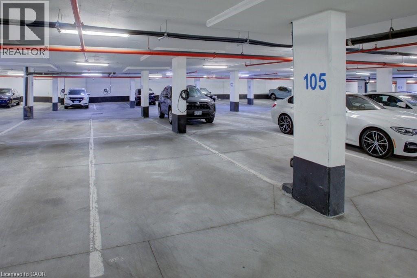277 South Park Road Unit# 609 Markham, Ontario L3T 0B7
$489,000Maintenance, Insurance, Heat, Landscaping, Parking
$493.58 Monthly
Maintenance, Insurance, Heat, Landscaping, Parking
$493.58 MonthlyWelcome to the highly sought-after and prestigious Eden Park II Condominiums. This bright and spacious 1 bedroom plus den unit offers a modern open-concept layout filled with natural light through floor-to-ceiling south-facing windows, providing stunning unobstructed views all day long.Featuring 9 ft ceilings and an upgraded kitchen complete with a large centre island, stainless steel appliances, and full cabinetry, this home is perfect for both everyday living and entertaining. The generous living room flows seamlessly to a private terrace, ideal for family gatherings or enjoying quiet evenings outdoors.The full-size den offers exceptional versatility - perfect as a second bedroom or an elegant home office. Immaculately maintained and move-in ready, this residence combines style, comfort, and functionality. Residents of Eden Park II enjoy 24-hour concierge service and a wide array of amenities, including a guest suite, fully equipped gym, indoor pool, party room, and meeting room. This unit also comes with one underground parking spot and one owned locker for your convenience.Superb location close to Viva Transit, Hwy 404/407, shops, parks, and restaurants! (id:63008)
Property Details
| MLS® Number | 40762423 |
| Property Type | Single Family |
| AmenitiesNearBy | Park, Public Transit, Shopping |
| Features | Southern Exposure, Balcony |
| ParkingSpaceTotal | 1 |
| StorageType | Locker |
Building
| BathroomTotal | 1 |
| BedroomsAboveGround | 1 |
| BedroomsBelowGround | 1 |
| BedroomsTotal | 2 |
| Amenities | Exercise Centre, Party Room |
| Appliances | Dishwasher, Dryer, Microwave, Refrigerator, Stove, Washer, Hood Fan |
| BasementType | None |
| ConstructionStyleAttachment | Attached |
| CoolingType | Central Air Conditioning |
| ExteriorFinish | Concrete |
| FireProtection | Smoke Detectors |
| HeatingFuel | Natural Gas |
| HeatingType | Forced Air |
| StoriesTotal | 1 |
| SizeInterior | 662 Sqft |
| Type | Apartment |
| UtilityWater | Municipal Water |
Parking
| Underground | |
| Visitor Parking | |
| Open |
Land
| AccessType | Highway Access, Highway Nearby |
| Acreage | No |
| LandAmenities | Park, Public Transit, Shopping |
| Sewer | Municipal Sewage System |
| SizeTotalText | Unknown |
| ZoningDescription | Res-hr1 |
Rooms
| Level | Type | Length | Width | Dimensions |
|---|---|---|---|---|
| Main Level | 4pc Bathroom | Measurements not available | ||
| Main Level | Den | 9'8'' x 7'2'' | ||
| Main Level | Bedroom | 11'4'' x 9'8'' | ||
| Main Level | Living Room | 21'3'' x 10'8'' | ||
| Main Level | Kitchen | 10'8'' x 9'8'' |
https://www.realtor.ca/real-estate/28760960/277-south-park-road-unit-609-markham
Lee S. Quaile
Broker of Record
75 King Street South Unit 50a
Waterloo, Ontario N2J 1P2
Debbie Tsintaris
Salesperson
75 King Street South Unit 50
Waterloo, Ontario N2J 1P2

