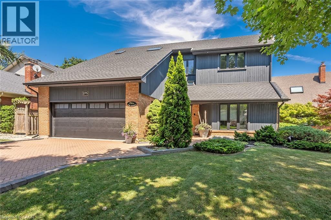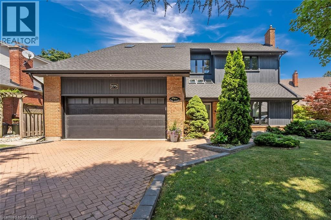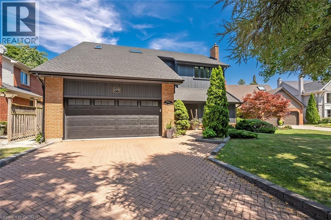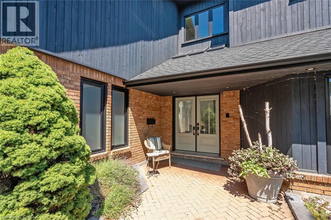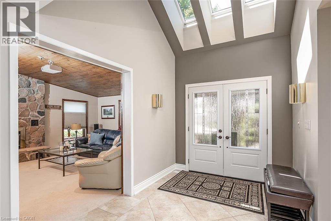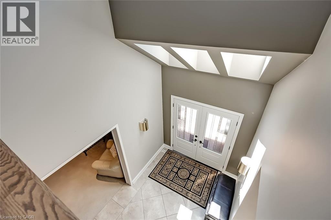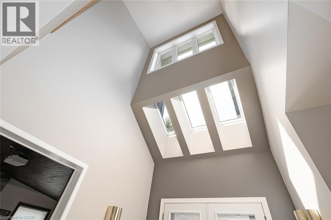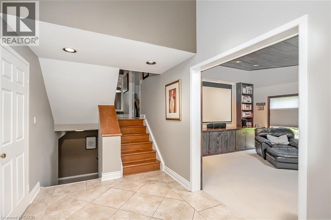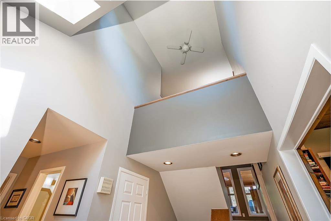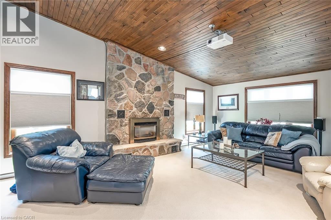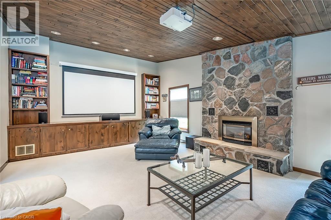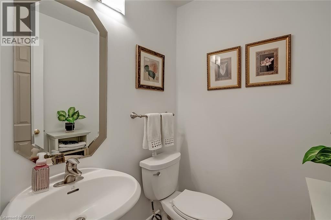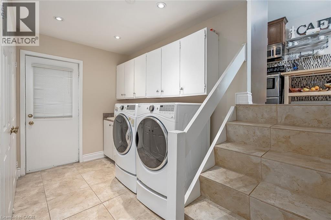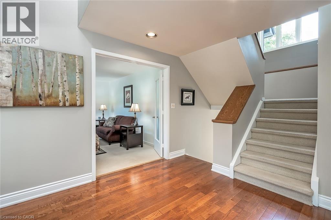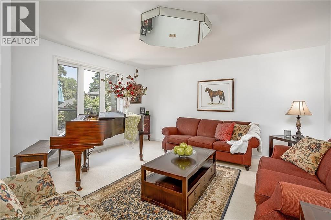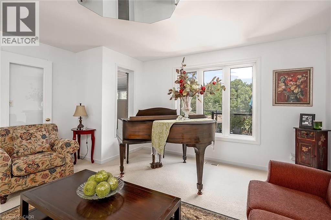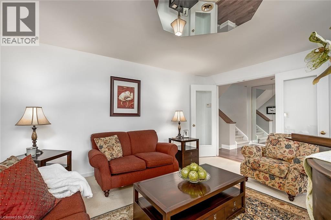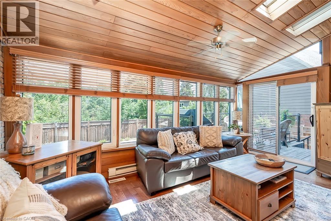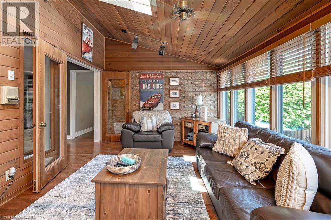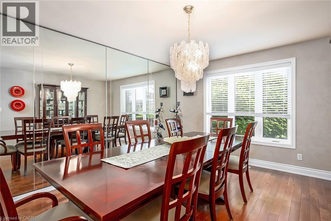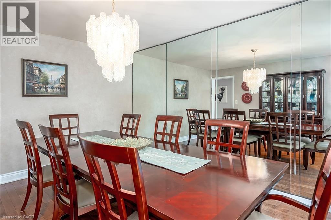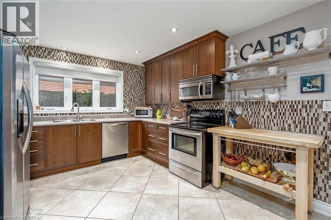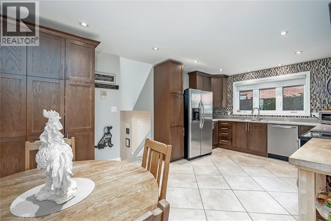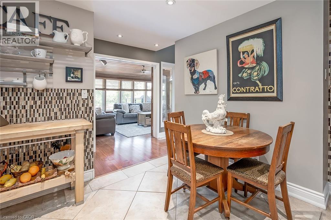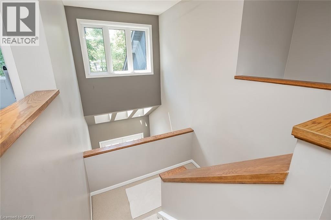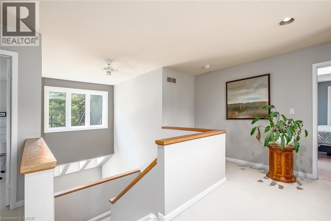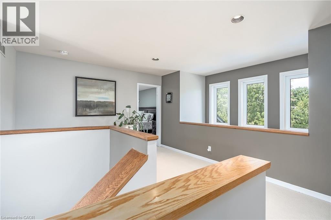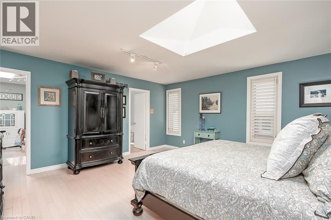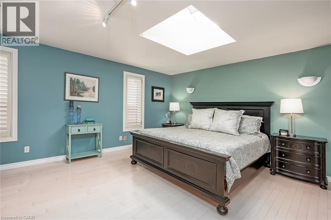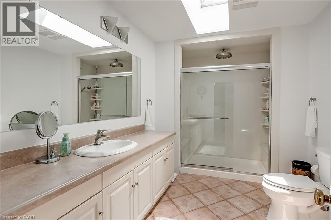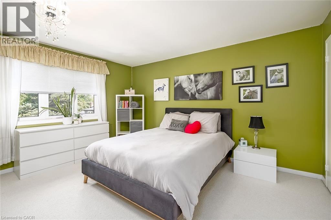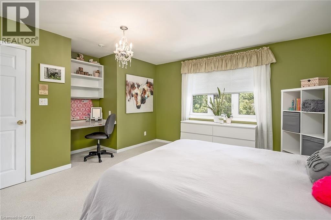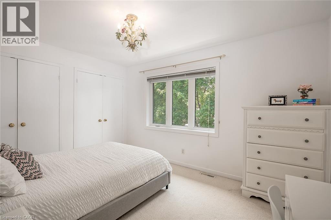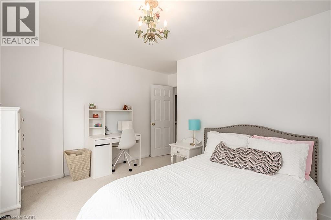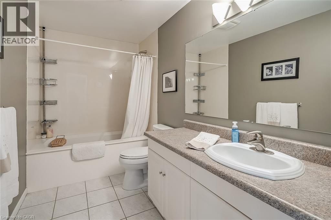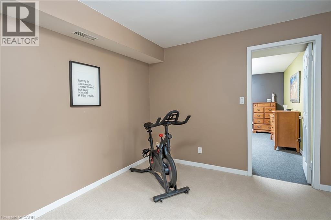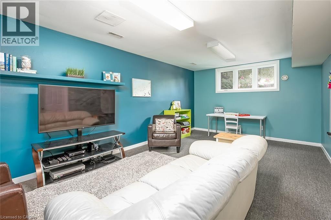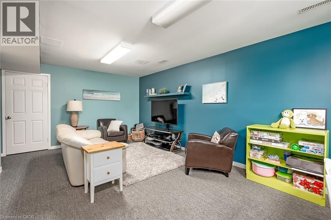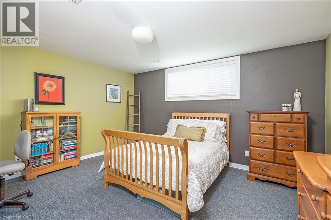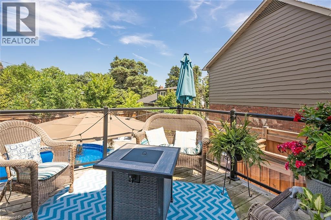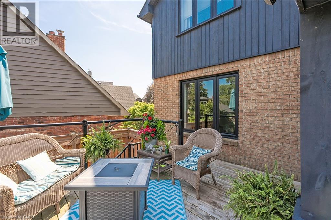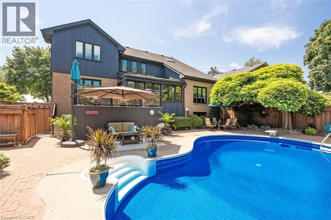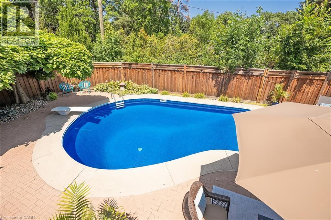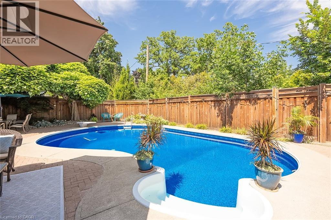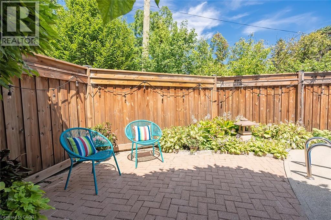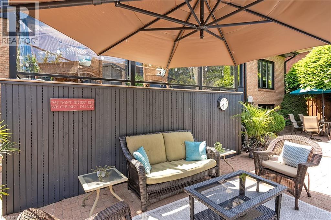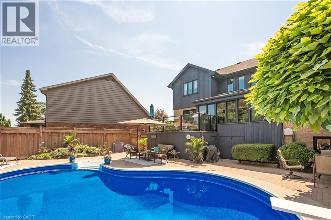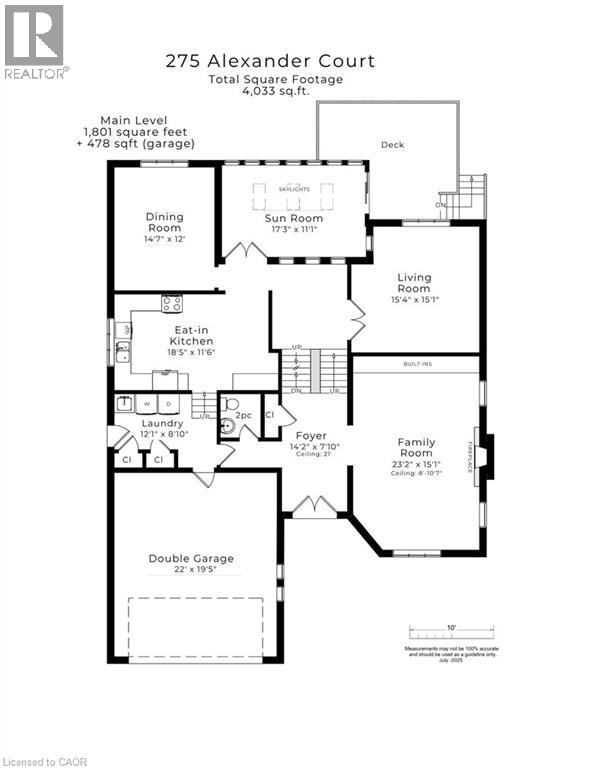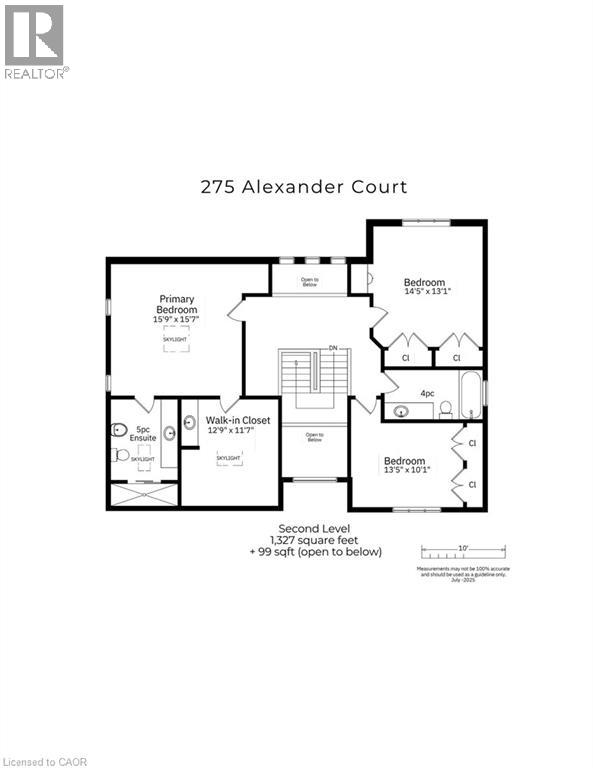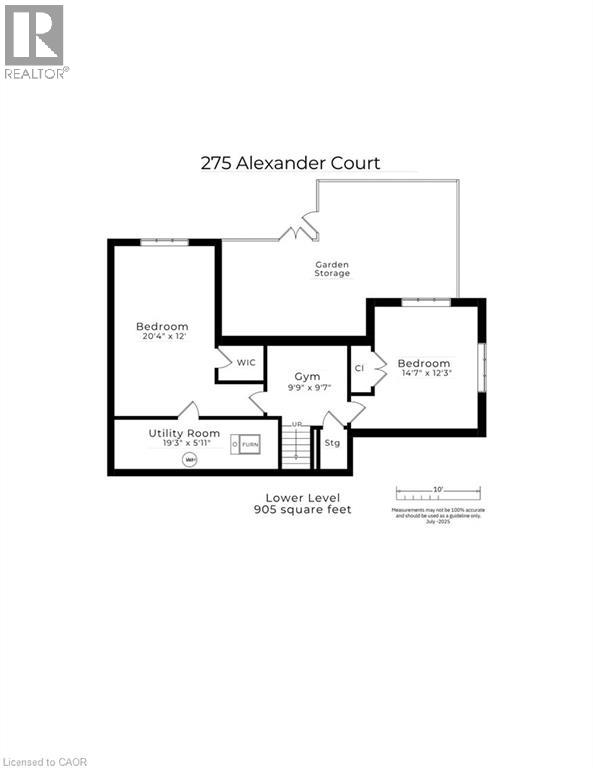275 Alexander Court Burlington, Ontario L7R 4G1
$1,849,000
2 storey/multi-level in extremely sought-after core location on prime cul-de-sac south of Lakeshore Road! Steps to Lakeshore Public School, downtown, waterfront, restaurants, shops, parks, highway access and more! 3,128 sq.ft. of above grade living space + a fully finished lower level with 2 additional bedrooms. Main level features an eat-in kitchen with stainless steel appliances, separate living and dining rooms and a family room with a stone gas fireplace and home theatre. Completing the main level is a charming sunroom with walkout to deck and professionally landscaped private yard with an inground heated pool. Upper level has 3 bedrooms including a primary with large walk-in closet/dressing room and a 5-piece ensuite. Hardwood floors, pot lighting, central vac, multiple skylights, main level laundry, 200-amp electrical service, double garage with inside entry and a double drive with parking for 4 cars! 3+2 bedrooms and 2.5 bathrooms. (id:63008)
Property Details
| MLS® Number | 40751030 |
| Property Type | Single Family |
| AmenitiesNearBy | Beach, Hospital, Park, Place Of Worship, Playground, Public Transit, Schools, Shopping |
| CommunityFeatures | Community Centre |
| EquipmentType | None |
| Features | Cul-de-sac, Skylight, Automatic Garage Door Opener, Private Yard |
| ParkingSpaceTotal | 6 |
| PoolType | Inground Pool |
| RentalEquipmentType | None |
Building
| BathroomTotal | 3 |
| BedroomsAboveGround | 3 |
| BedroomsBelowGround | 2 |
| BedroomsTotal | 5 |
| Appliances | Central Vacuum, Dishwasher, Dryer, Refrigerator, Stove, Washer, Microwave Built-in, Window Coverings, Garage Door Opener |
| ArchitecturalStyle | 2 Level |
| BasementDevelopment | Finished |
| BasementType | Full (finished) |
| ConstructedDate | 1984 |
| ConstructionMaterial | Wood Frame |
| ConstructionStyleAttachment | Detached |
| CoolingType | Central Air Conditioning |
| ExteriorFinish | Brick Veneer, Other, Wood |
| FireProtection | None |
| FireplacePresent | Yes |
| FireplaceTotal | 1 |
| FoundationType | Block |
| HalfBathTotal | 1 |
| HeatingFuel | Natural Gas |
| HeatingType | Forced Air |
| StoriesTotal | 2 |
| SizeInterior | 3128 Sqft |
| Type | House |
| UtilityWater | Municipal Water |
Parking
| Attached Garage |
Land
| AccessType | Road Access, Highway Access, Highway Nearby |
| Acreage | No |
| FenceType | Fence |
| LandAmenities | Beach, Hospital, Park, Place Of Worship, Playground, Public Transit, Schools, Shopping |
| Sewer | Municipal Sewage System |
| SizeDepth | 129 Ft |
| SizeFrontage | 60 Ft |
| SizeTotalText | Under 1/2 Acre |
| ZoningDescription | R3.2 |
Rooms
| Level | Type | Length | Width | Dimensions |
|---|---|---|---|---|
| Second Level | 4pc Bathroom | 11'9'' x 5'11'' | ||
| Second Level | Bedroom | 13'5'' x 10'1'' | ||
| Second Level | Bedroom | 14'5'' x 13'1'' | ||
| Second Level | Full Bathroom | 12'9'' x 8'0'' | ||
| Second Level | Primary Bedroom | 15'9'' x 15'7'' | ||
| Basement | Gym | 9'9'' x 9'7'' | ||
| Basement | Utility Room | 19'3'' x 5'11'' | ||
| Basement | Bedroom | 14'7'' x 12'3'' | ||
| Basement | Bedroom | 20'4'' x 12'0'' | ||
| Main Level | 2pc Bathroom | 5'3'' x 4'10'' | ||
| Main Level | Laundry Room | 12'1'' x 8'10'' | ||
| Main Level | Eat In Kitchen | 18'5'' x 11'6'' | ||
| Main Level | Dining Room | 14'7'' x 12'0'' | ||
| Main Level | Sunroom | 17'3'' x 11'1'' | ||
| Main Level | Living Room | 15'4'' x 15'1'' | ||
| Main Level | Family Room | 23'2'' x 15'1'' | ||
| Main Level | Foyer | 14'2'' x 7'10'' |
https://www.realtor.ca/real-estate/28665134/275-alexander-court-burlington
Michael O'sullivan
Salesperson
502 Brant Street Unit 1a
Burlington, Ontario L7R 2G4
Ted Dudomaine
Salesperson
502 Brant Street
Burlington, Ontario L7R 2G4

