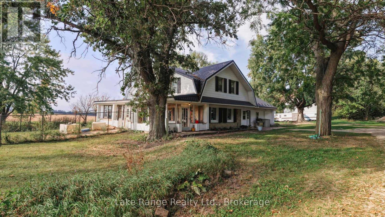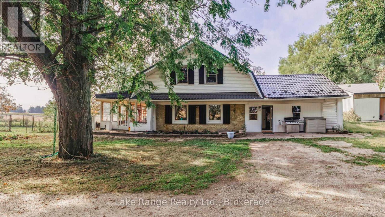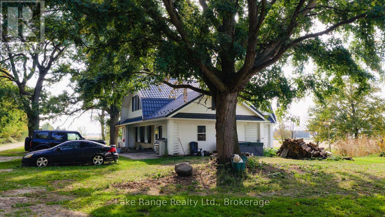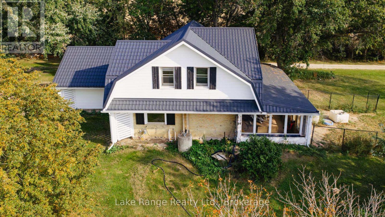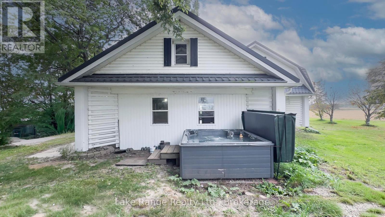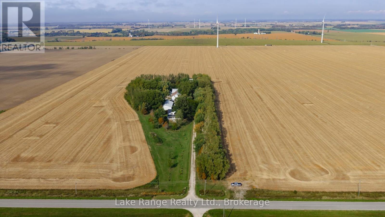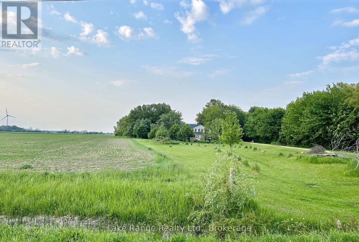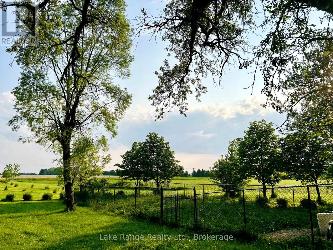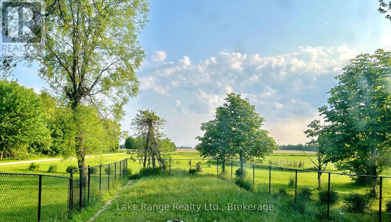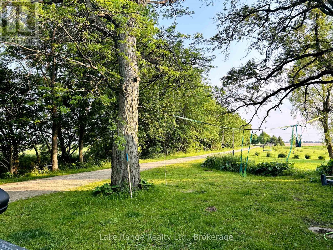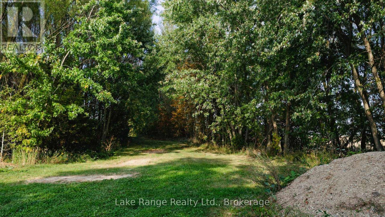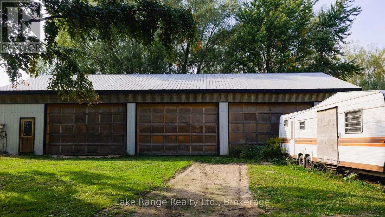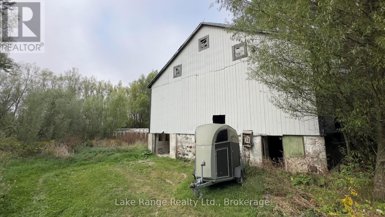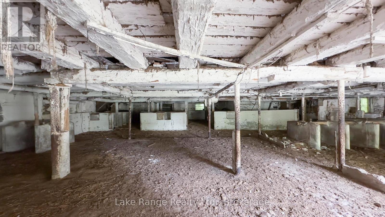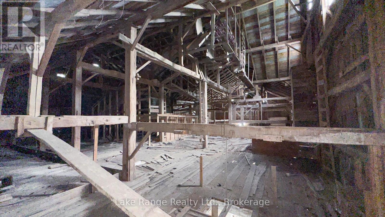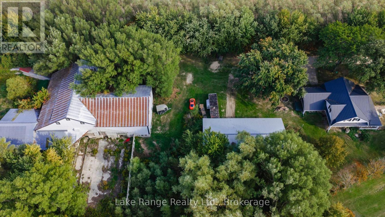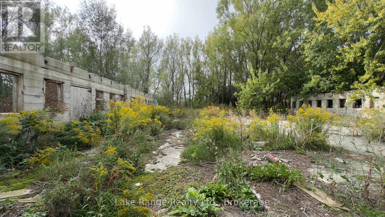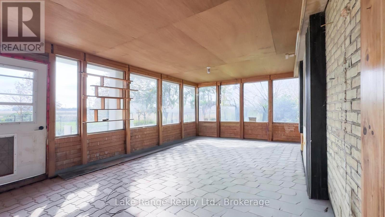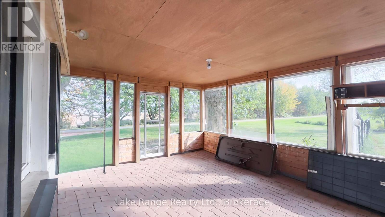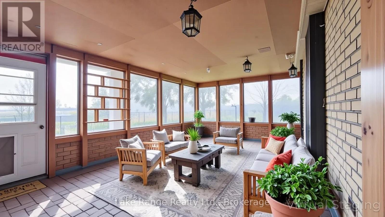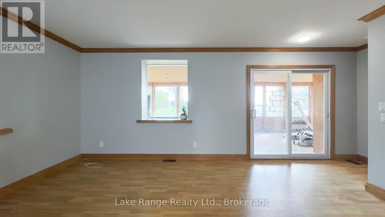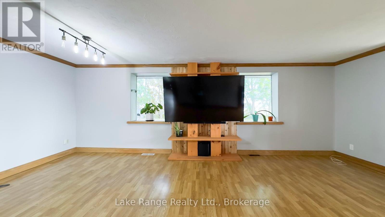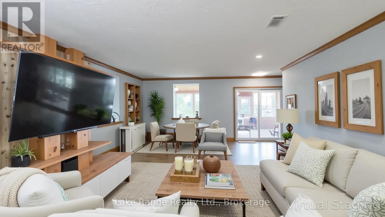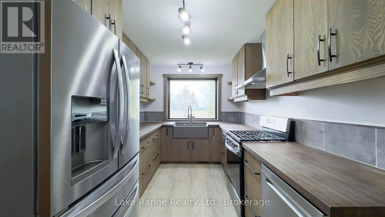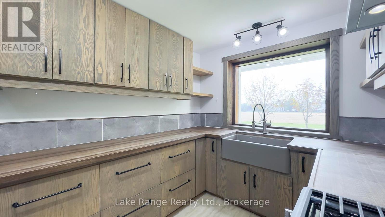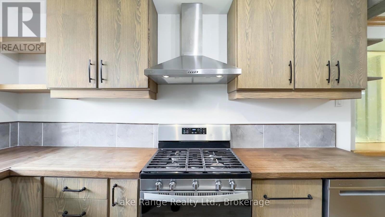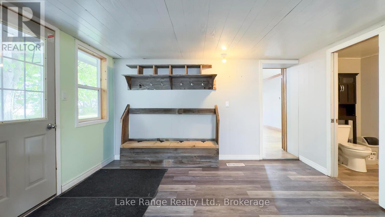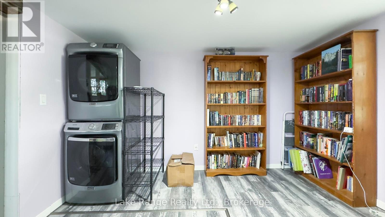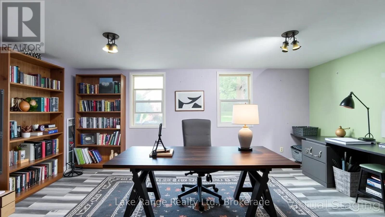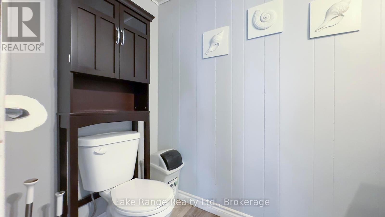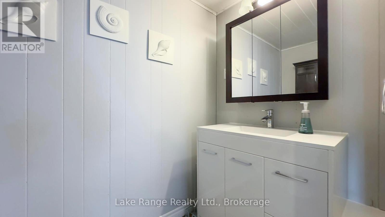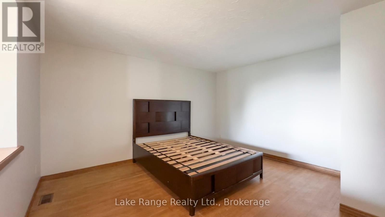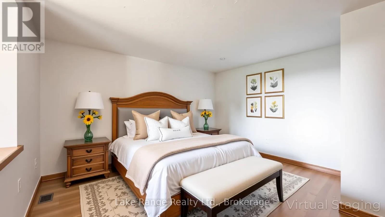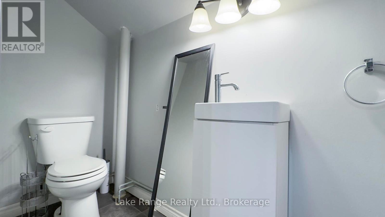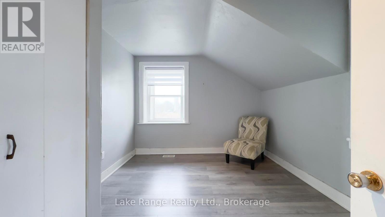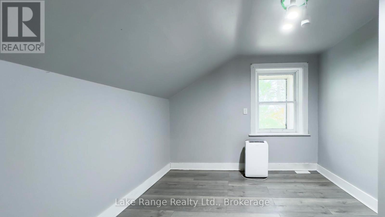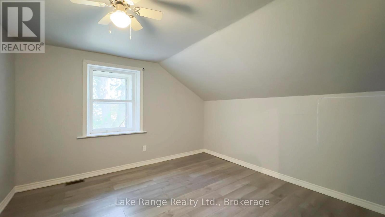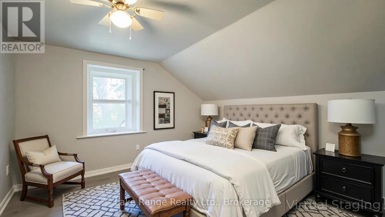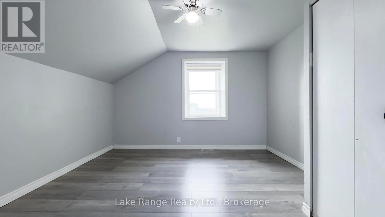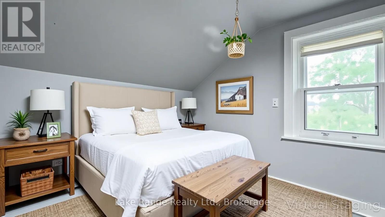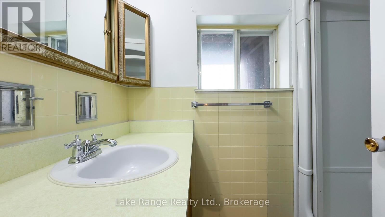2742 Concession 4 Concession Huron-Kinloss, Ontario N0G 2R0
$639,900
Experience the tranquility of country living in this spacious 5-bedroom home set on an expansive 5.73-acre lot, surrounded by serene farmland. Enjoy all the seclusion this property offers, while still being just a short 10-minute drive to Kincardine and its essential amenities.The exterior features; a durable steel roof with a lifetime warranty, a generous 40'x70' drive shed (providing ample space for equipment, storage, or even a workshop), a beautiful pond, a deep drilled well, septic system, a spacious fenced dog run ensures that your four-legged friends can enjoy the freedom of the outdoors safely and a large barn that awaits your creative touch for versatile usage. Inside, the charming farmhouse boasts; 5 bedrooms, 3 bathrooms, an updated kitchen, some new windows and fresh paint, a sizeable living room as well as a main floor family or game room. Additionally you'll find; a massive sunroom, a newer natural gas furnace and water heater as well as a new water softener, updated wiring and electrical panel. This property is brimming with potential, making it an ideal choice for a hobby farm! Whether you're dreaming of running a small farm, providing years of income, hosting family gatherings, or simply enjoying the quiet life in a spacious home, this property is bursting with potential! The AG1 zoning opens doors for agricultural pursuits, allowing you to create your own rural paradise! Upstairs windows will be replaced before the end of the year. Don't miss the chance to own this wonderful family home at an attractive price and just 30 minutes from Bruce Power! Contact your realtor today for a private viewing! (id:63008)
Property Details
| MLS® Number | X12416230 |
| Property Type | Single Family |
| Community Name | Huron-Kinloss |
| CommunityFeatures | School Bus |
| Features | Level Lot, Wooded Area, Irregular Lot Size, Flat Site, Dry, Level, Sump Pump |
| ParkingSpaceTotal | 20 |
| Structure | Porch, Barn, Drive Shed |
Building
| BathroomTotal | 3 |
| BedroomsAboveGround | 5 |
| BedroomsTotal | 5 |
| Appliances | Water Heater, Water Softener, Dishwasher, Dryer, Stove, Washer, Window Coverings, Refrigerator |
| BasementFeatures | Walk-up |
| BasementType | Partial, N/a |
| ConstructionStyleAttachment | Detached |
| CoolingType | None |
| ExteriorFinish | Vinyl Siding, Brick |
| FireProtection | Smoke Detectors |
| FoundationType | Stone |
| HalfBathTotal | 3 |
| HeatingFuel | Natural Gas |
| HeatingType | Forced Air |
| StoriesTotal | 2 |
| SizeInterior | 2000 - 2500 Sqft |
| Type | House |
| UtilityWater | Drilled Well |
Parking
| Detached Garage | |
| Garage |
Land
| AccessType | Year-round Access |
| Acreage | Yes |
| Sewer | Septic System |
| SizeDepth | 1001 Ft ,8 In |
| SizeFrontage | 109 Ft ,8 In |
| SizeIrregular | 109.7 X 1001.7 Ft |
| SizeTotalText | 109.7 X 1001.7 Ft|5 - 9.99 Acres |
| ZoningDescription | Ag1 |
Rooms
| Level | Type | Length | Width | Dimensions |
|---|---|---|---|---|
| Second Level | Bathroom | 2.32 m | 1.34 m | 2.32 m x 1.34 m |
| Second Level | Bedroom 2 | 3.92 m | 3.83 m | 3.92 m x 3.83 m |
| Second Level | Bedroom 3 | 3.94 m | 3.18 m | 3.94 m x 3.18 m |
| Second Level | Bedroom 4 | 3.99 m | 3.11 m | 3.99 m x 3.11 m |
| Second Level | Bedroom 5 | 3.96 m | 3.86 m | 3.96 m x 3.86 m |
| Second Level | Bathroom | 2.22 m | 0.93 m | 2.22 m x 0.93 m |
| Basement | Utility Room | 10.08 m | 9.68 m | 10.08 m x 9.68 m |
| Main Level | Family Room | 5.32 m | 5.97 m | 5.32 m x 5.97 m |
| Main Level | Kitchen | 3.7 m | 2.55 m | 3.7 m x 2.55 m |
| Main Level | Living Room | 6.42 m | 6.97 m | 6.42 m x 6.97 m |
| Main Level | Primary Bedroom | 3.92 m | 4.24 m | 3.92 m x 4.24 m |
| Main Level | Bathroom | 1.27 m | 2.24 m | 1.27 m x 2.24 m |
Utilities
| Cable | Installed |
| Electricity | Installed |
https://www.realtor.ca/real-estate/28890036/2742-concession-4-concession-huron-kinloss-huron-kinloss
Nicole Grant
Salesperson
880 Queen St
Kincardine, Ontario N2Z 2P2

