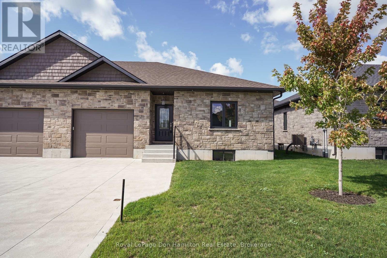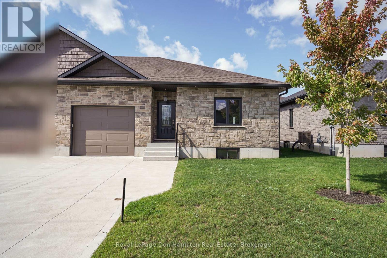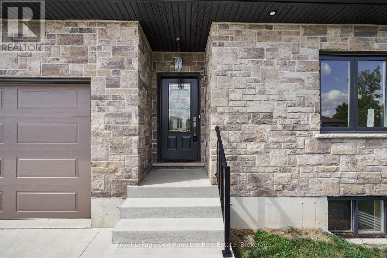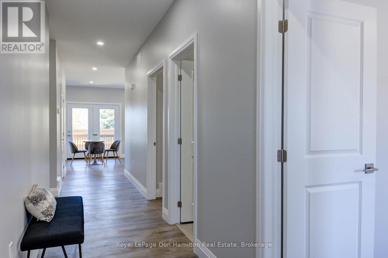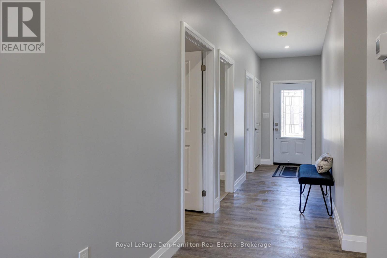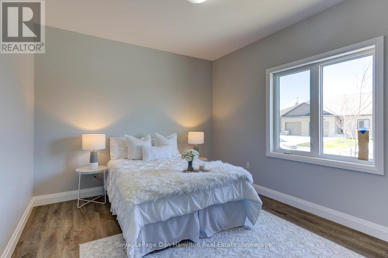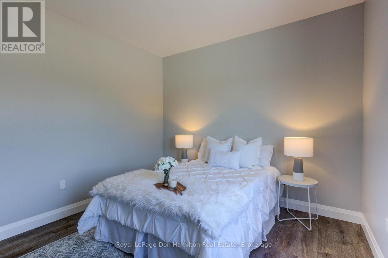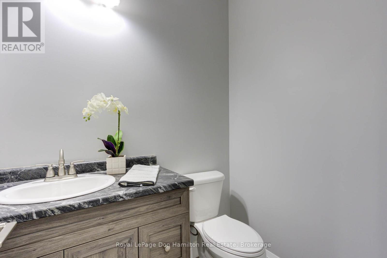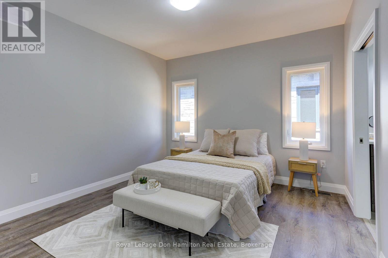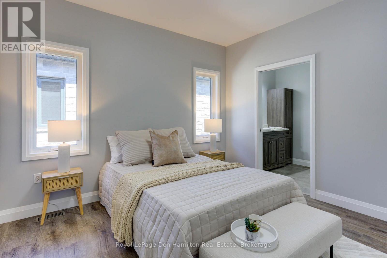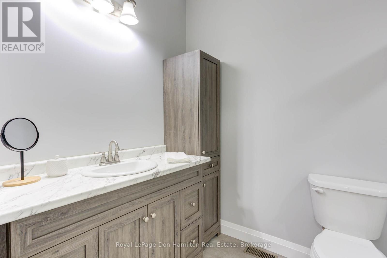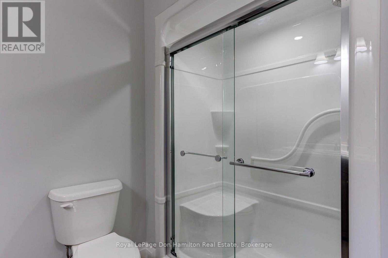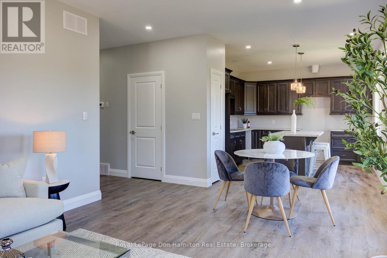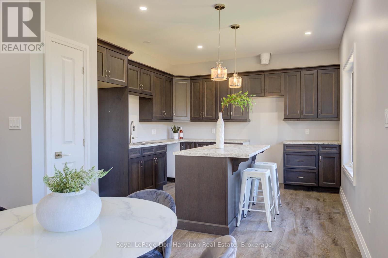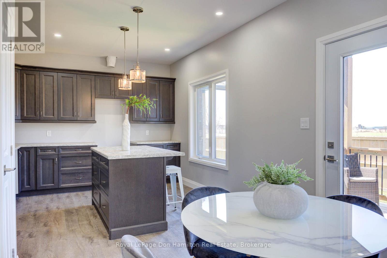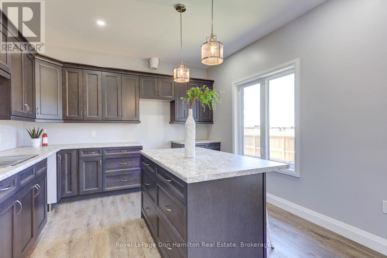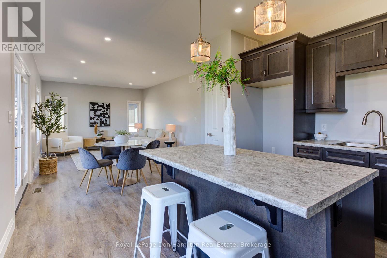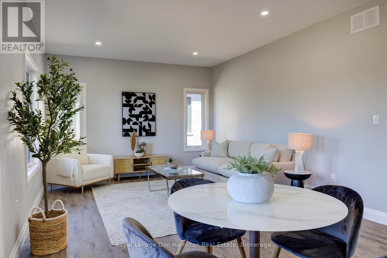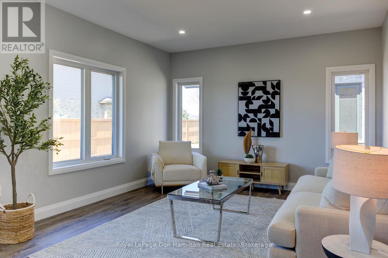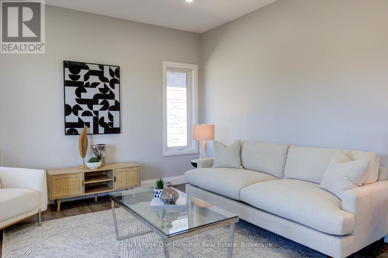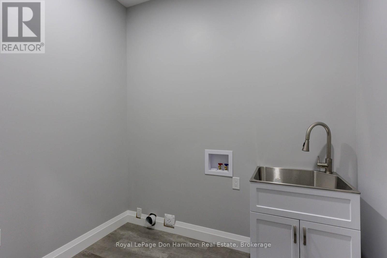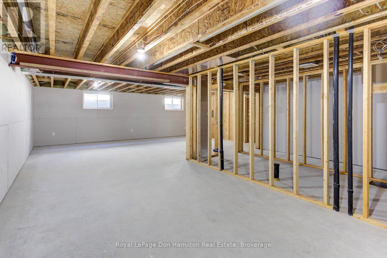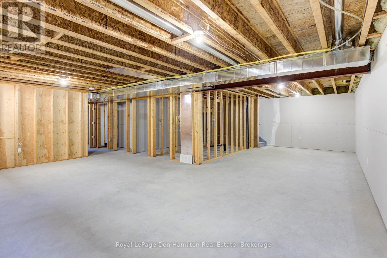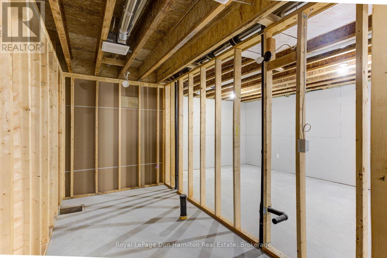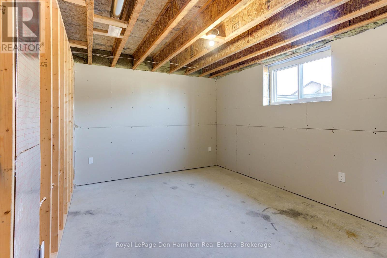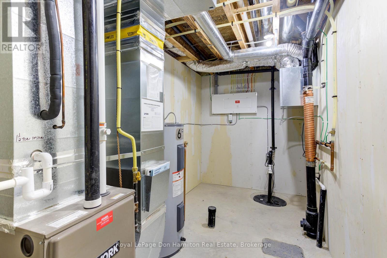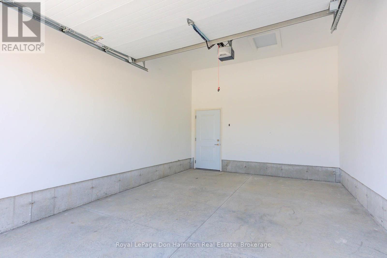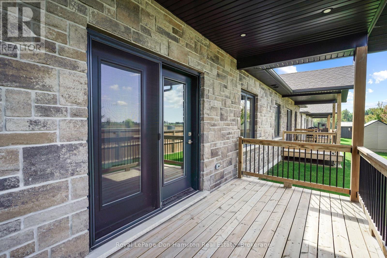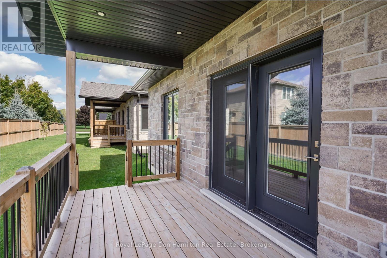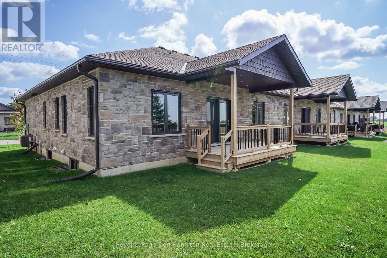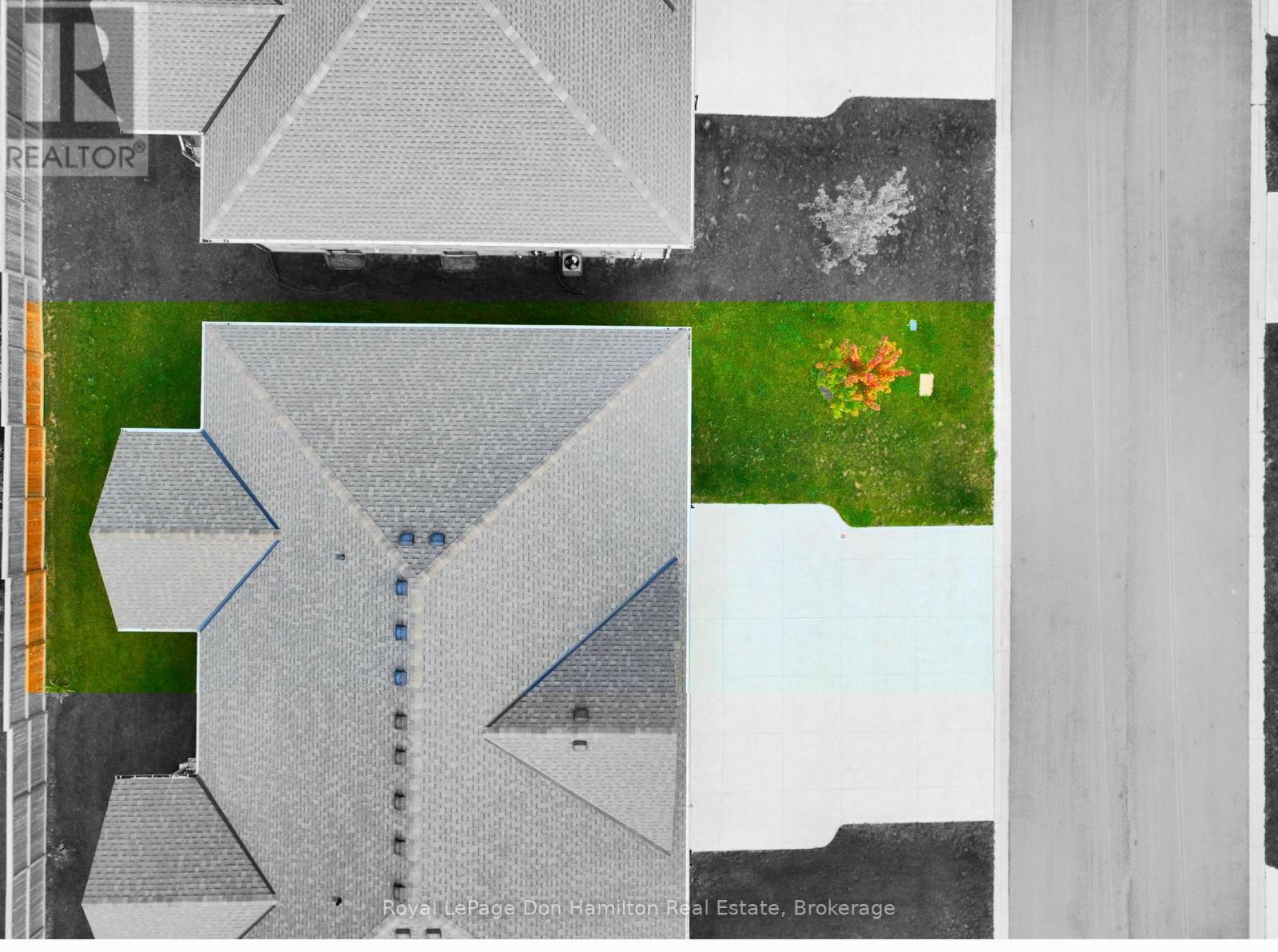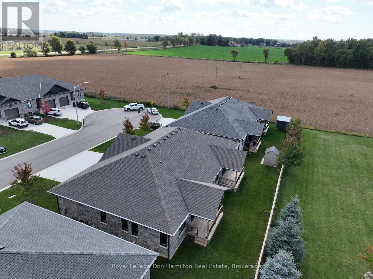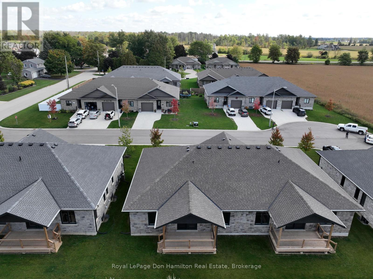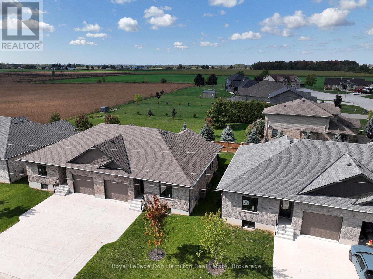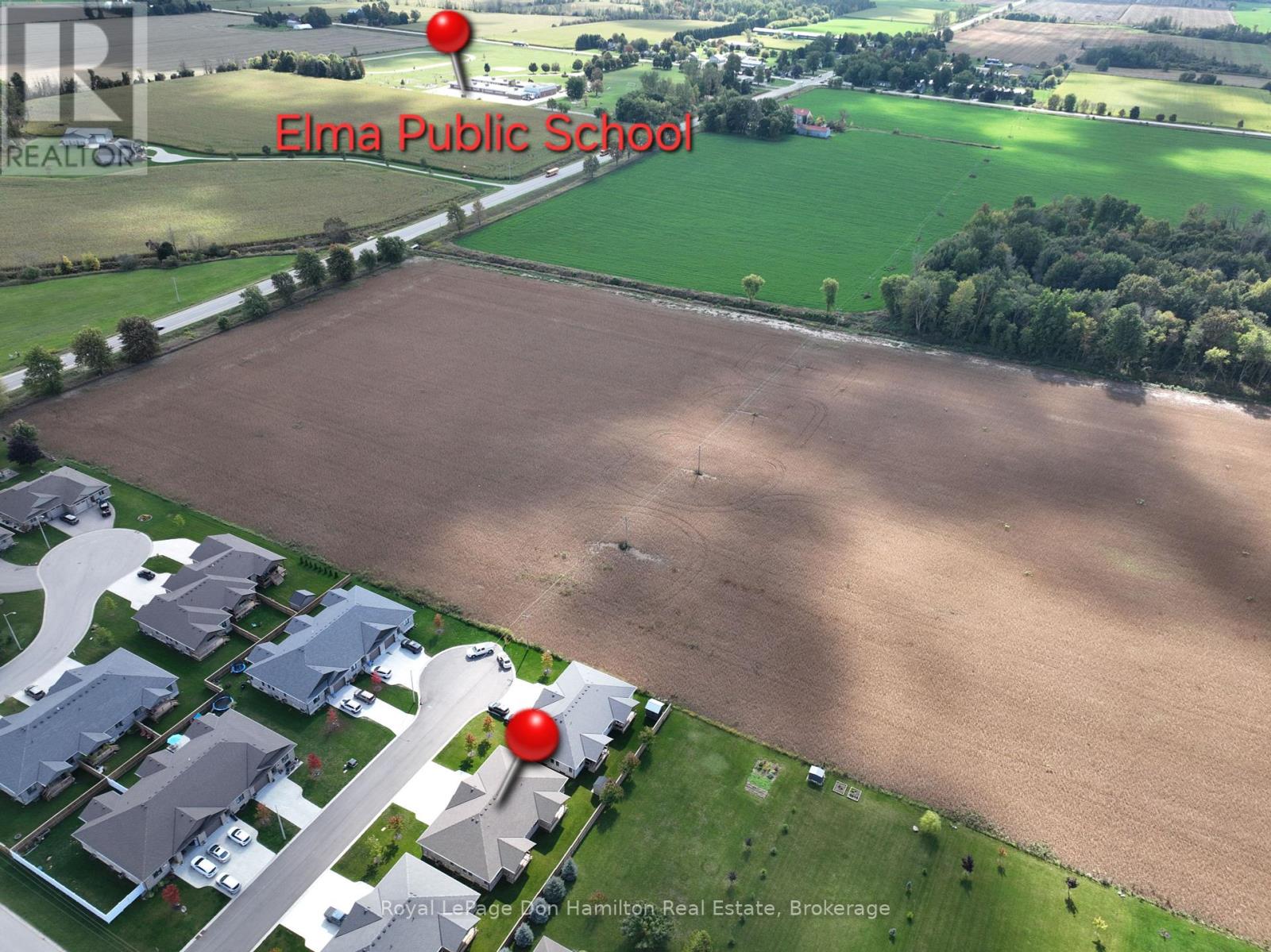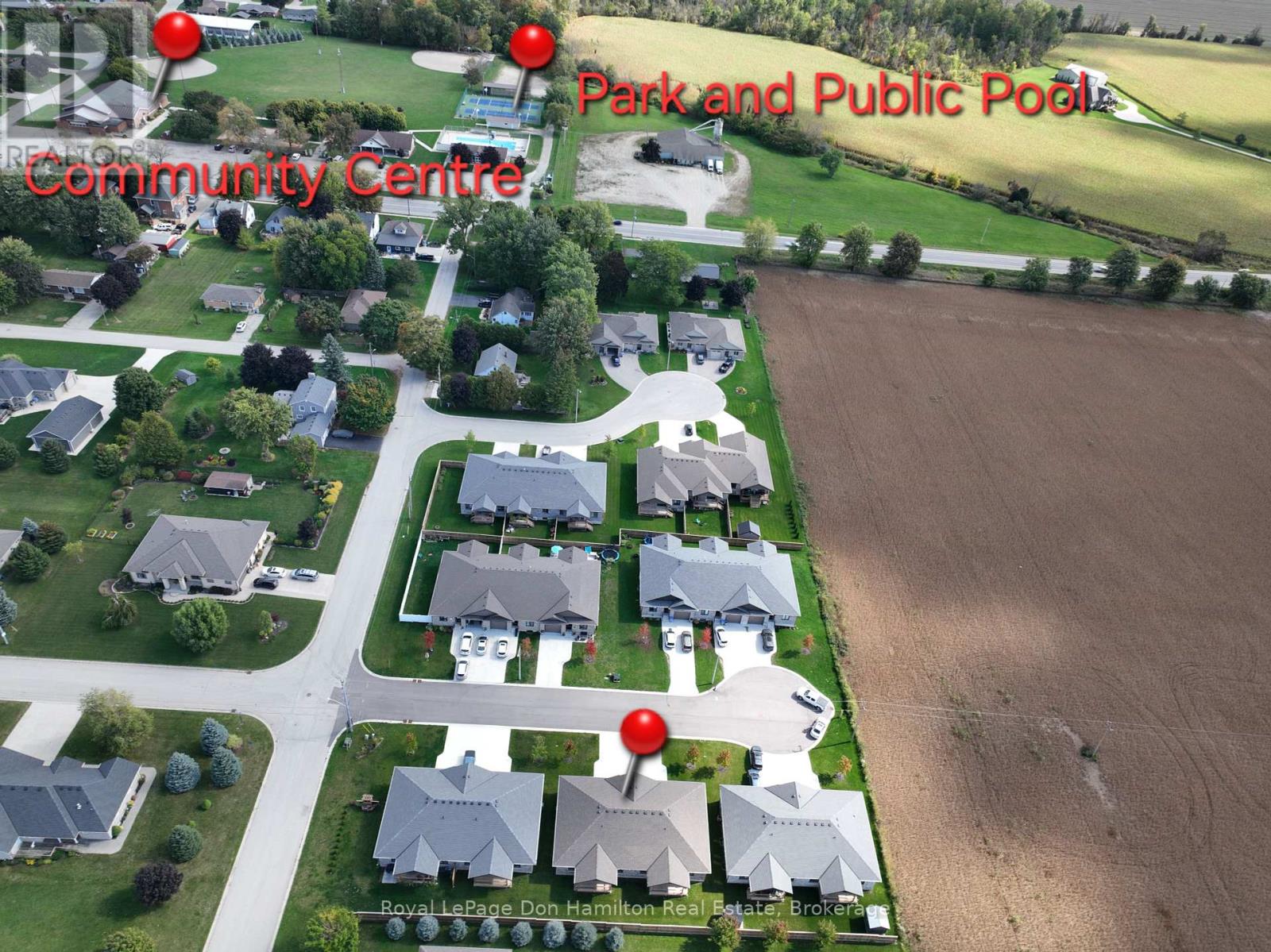274 Queen Street S North Perth, Ontario N0G 1B0
$619,900
Welcome to 274 Queen Street, nestled in the beautiful and quiet small town of Atwood. This quality built home by Donkers-Harris has never been lived in and offers a perfect blend of comfort and convenience. The main floor features a spacious primary bedroom and convenient laundry, making single-level living a breeze. While the basement has been partially finished, offering a head start on creating additional livable space to suit your needs. Enjoy outdoor living with a covered back deck, ideal for BBQs and relaxing with family and friends. Located just a short distance from all local attractions including the local public school, public park, community center, and walking trails. This home is perfectly positioned for any family seeking a peaceful, community-oriented lifestyle. Only 45 minutes from KW, and 35 minutes from Stratford. Don't miss this opportunity, call your realtor today to book a showing! Be advised that interior photos have been staged, the home is not furnished. Virtual tour: https://youriguide.com/a829a5ef-15db-48f1-9fab-d15dcf18c07f (id:63008)
Property Details
| MLS® Number | X12431655 |
| Property Type | Single Family |
| Community Name | Elma |
| AmenitiesNearBy | Place Of Worship, Schools |
| CommunityFeatures | Community Centre, School Bus |
| Features | Cul-de-sac, Level Lot, Flat Site, Lighting, Paved Yard, Carpet Free, Sump Pump |
| ParkingSpaceTotal | 3 |
| Structure | Deck |
Building
| BathroomTotal | 2 |
| BedroomsAboveGround | 2 |
| BedroomsTotal | 2 |
| Age | 0 To 5 Years |
| Amenities | Separate Electricity Meters, Separate Heating Controls |
| Appliances | Garage Door Opener Remote(s), Water Heater, Water Meter, Garage Door Opener |
| ArchitecturalStyle | Bungalow |
| BasementDevelopment | Partially Finished |
| BasementType | N/a (partially Finished) |
| ConstructionStyleAttachment | Semi-detached |
| CoolingType | Central Air Conditioning, Air Exchanger |
| ExteriorFinish | Stone |
| FireProtection | Controlled Entry, Smoke Detectors |
| FoundationType | Poured Concrete |
| HalfBathTotal | 1 |
| HeatingFuel | Natural Gas |
| HeatingType | Forced Air |
| StoriesTotal | 1 |
| SizeInterior | 1100 - 1500 Sqft |
| Type | House |
| UtilityWater | Municipal Water |
Parking
| Attached Garage | |
| Garage |
Land
| Acreage | No |
| LandAmenities | Place Of Worship, Schools |
| LandscapeFeatures | Landscaped |
| Sewer | Sanitary Sewer |
| SizeDepth | 89 Ft ,7 In |
| SizeFrontage | 43 Ft ,6 In |
| SizeIrregular | 43.5 X 89.6 Ft |
| SizeTotalText | 43.5 X 89.6 Ft|under 1/2 Acre |
| ZoningDescription | R2 |
Rooms
| Level | Type | Length | Width | Dimensions |
|---|---|---|---|---|
| Main Level | Kitchen | 4.44 m | 3.66 m | 4.44 m x 3.66 m |
| Main Level | Living Room | 6.12 m | 3.91 m | 6.12 m x 3.91 m |
| Main Level | Primary Bedroom | 4.57 m | 3.33 m | 4.57 m x 3.33 m |
| Main Level | Bathroom | 2.99 m | 1.79 m | 2.99 m x 1.79 m |
| Main Level | Bedroom | 4.55 m | 3.33 m | 4.55 m x 3.33 m |
| Main Level | Bathroom | 1.45 m | 1.79 m | 1.45 m x 1.79 m |
| Main Level | Laundry Room | 2.34 m | 1.84 m | 2.34 m x 1.84 m |
Utilities
| Cable | Available |
| Electricity | Installed |
| Sewer | Installed |
https://www.realtor.ca/real-estate/28923841/274-queen-street-s-north-perth-elma-elma
Camden Mcnevan
Salesperson
132 Wallace Ave. N.
Listowel, Ontario N4W 1K7

