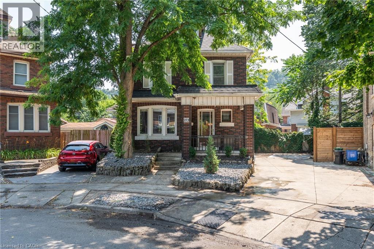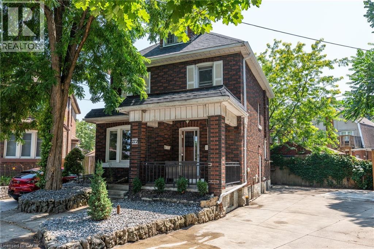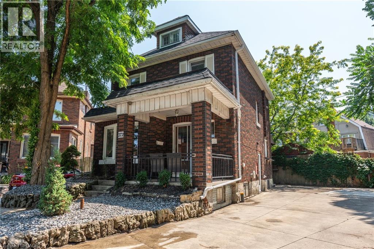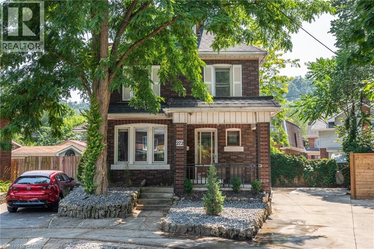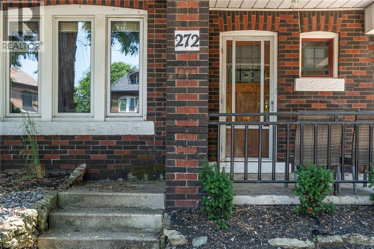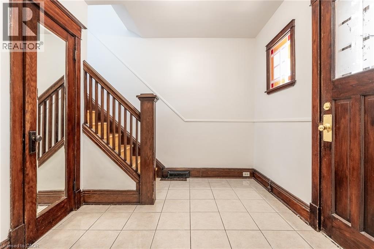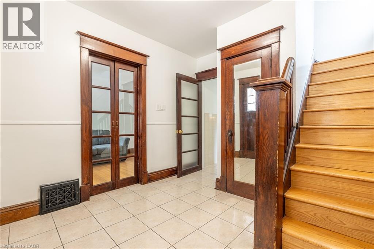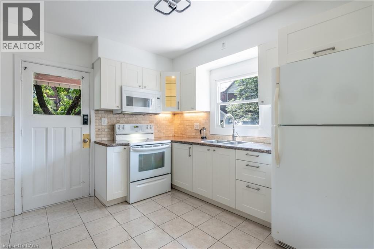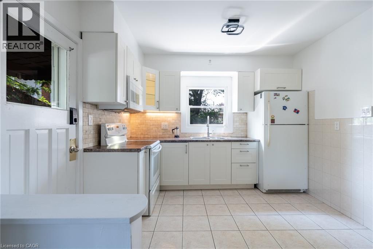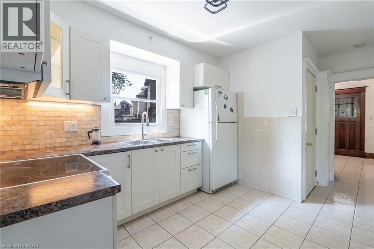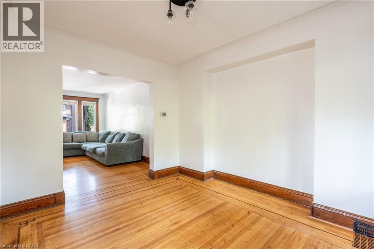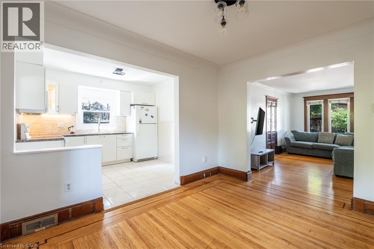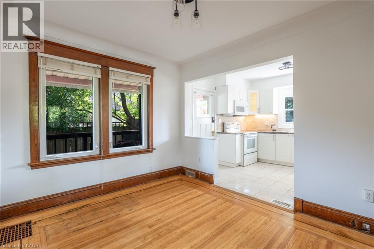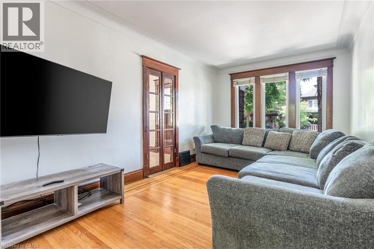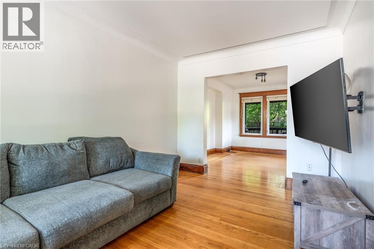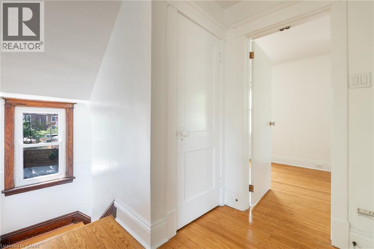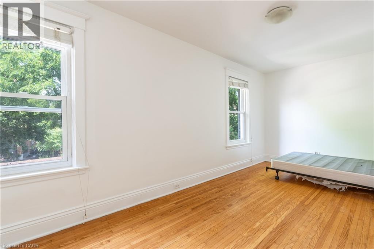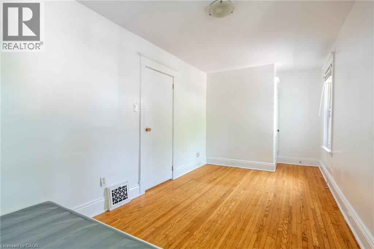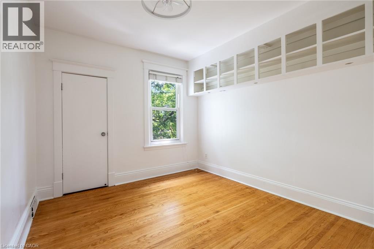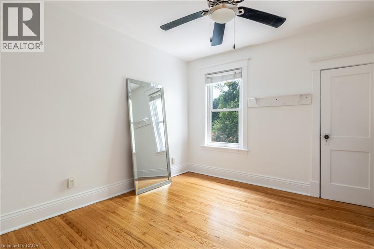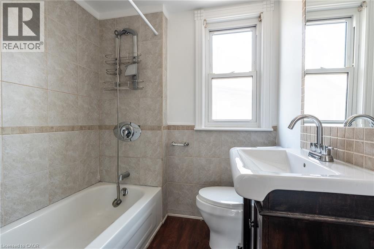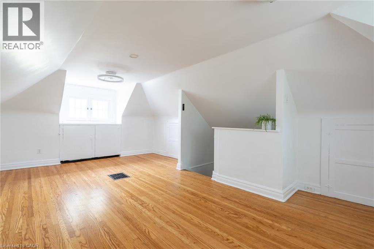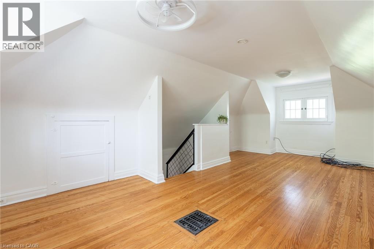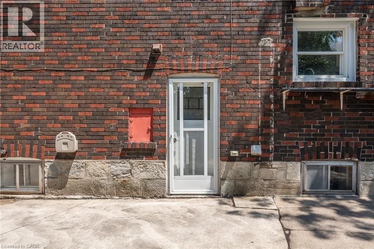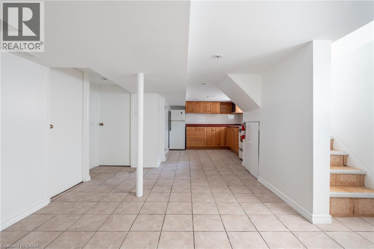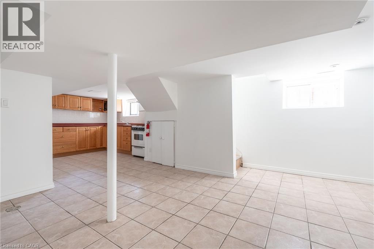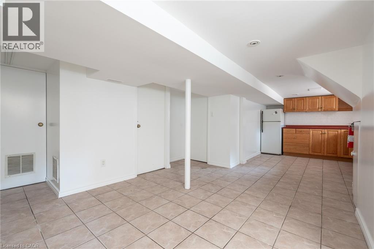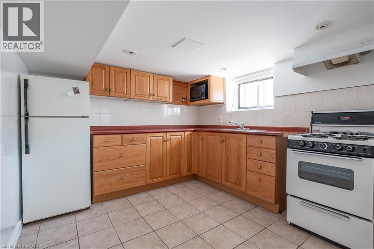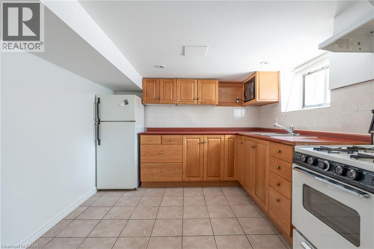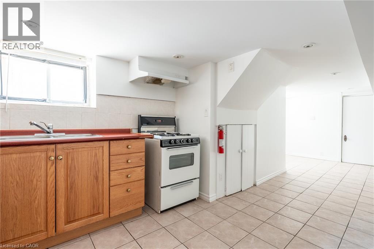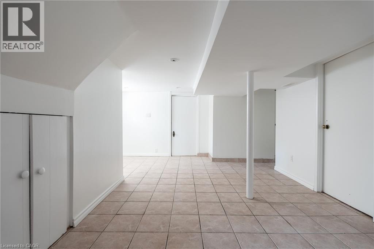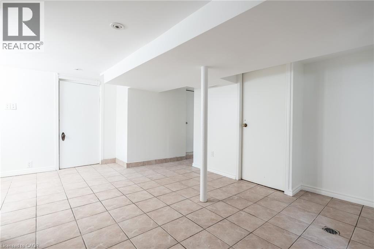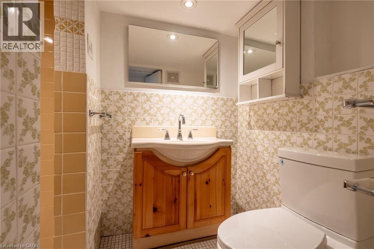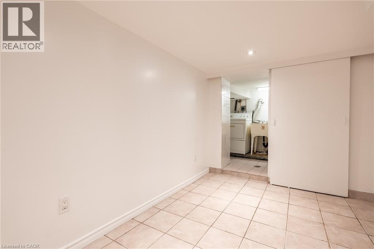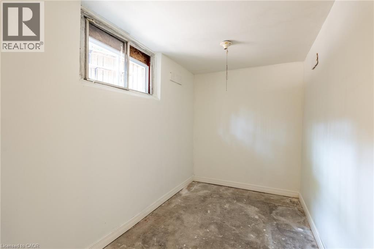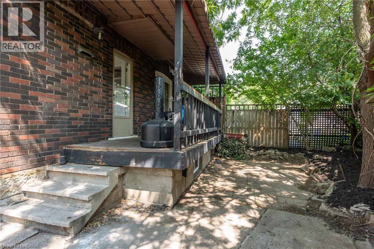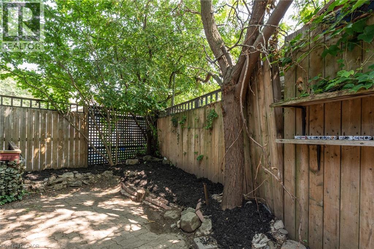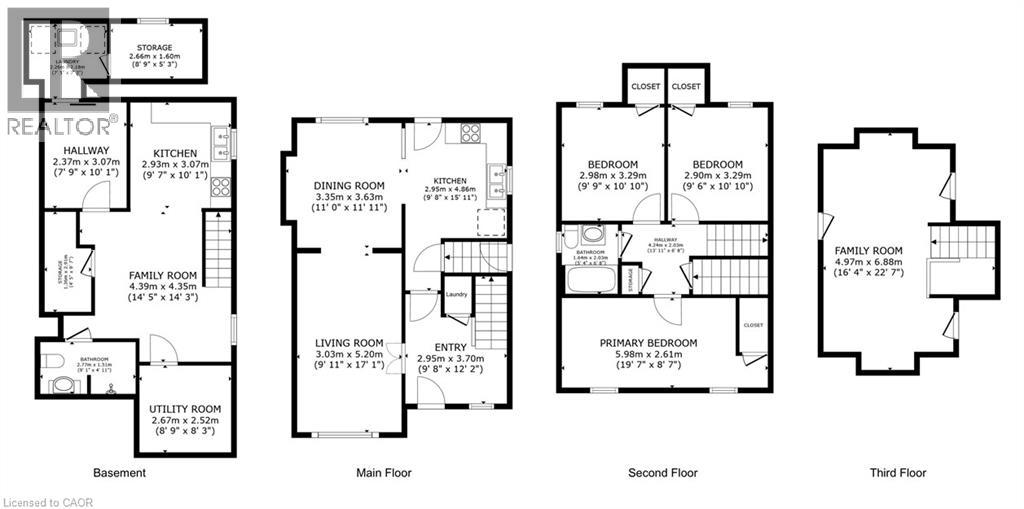272 Stinson Crescent Hamilton, Ontario L8N 1T7
$629,990
Gorgeous 2.5 storey Home in the Heart of Downtown Hamilton! Tucked away at the end of a quiet court, this beautifully maintained 2.5 storey gem offers the perfect blend of charm, space and opportunity. Featuring 4 spacious bedrooms and 1 full bath in the main home, plus a separate 1 bed, 1 bed in-law suite in the basement - ideal for extended family, guests or rental income. With a rare 3-car driveway and prime downtown location, this home is as practical as it is picturesque. Whether you're looking to live in and rent, create a multi-unit investment property or simply enjoy the flexibility of added space, this property is bursting with potential. Don't miss your chance to own a versatile and character-filled home in one of Hamilton's most vibrant communities! Steps away from a main bus route, the Bruce Trail, and the mountain stairs! (id:63008)
Property Details
| MLS® Number | 40753131 |
| Property Type | Single Family |
| AmenitiesNearBy | Place Of Worship, Public Transit, Schools |
| CommunityFeatures | Quiet Area, School Bus |
| Features | Cul-de-sac, Southern Exposure, In-law Suite |
| ParkingSpaceTotal | 3 |
| Structure | Porch |
Building
| BathroomTotal | 2 |
| BedroomsAboveGround | 4 |
| BedroomsBelowGround | 1 |
| BedroomsTotal | 5 |
| Appliances | Dryer, Refrigerator, Stove, Water Meter, Washer |
| BasementDevelopment | Finished |
| BasementType | Full (finished) |
| ConstructedDate | 1925 |
| ConstructionStyleAttachment | Detached |
| CoolingType | Central Air Conditioning |
| ExteriorFinish | Brick |
| FoundationType | Block |
| HeatingType | Forced Air |
| StoriesTotal | 3 |
| SizeInterior | 2254 Sqft |
| Type | House |
| UtilityWater | Municipal Water |
Land
| AccessType | Road Access |
| Acreage | No |
| LandAmenities | Place Of Worship, Public Transit, Schools |
| Sewer | Municipal Sewage System |
| SizeDepth | 60 Ft |
| SizeFrontage | 30 Ft |
| SizeTotalText | Under 1/2 Acre |
| ZoningDescription | C |
Rooms
| Level | Type | Length | Width | Dimensions |
|---|---|---|---|---|
| Second Level | Bedroom | 9'6'' x 10'10'' | ||
| Second Level | Bedroom | 9'9'' x 10'10'' | ||
| Second Level | Primary Bedroom | 19'7'' x 8'7'' | ||
| Second Level | 4pc Bathroom | 5'4'' x 6'8'' | ||
| Third Level | Bedroom | 16'4'' x 22'7'' | ||
| Basement | Bedroom | 7'9'' x 10'1'' | ||
| Basement | Living Room | 14'5'' x 14'3'' | ||
| Basement | 3pc Bathroom | 9'1'' x 4'11'' | ||
| Basement | Eat In Kitchen | 9'7'' x 10'1'' | ||
| Main Level | Living Room | 9'11'' x 17'1'' | ||
| Main Level | Eat In Kitchen | 9'8'' x 15'11'' | ||
| Main Level | Dining Room | 11'0'' x 11'11'' |
https://www.realtor.ca/real-estate/28637960/272-stinson-crescent-hamilton
Adam Colalillo
Salesperson
431 Concession Street
Hamilton, Ontario L9A 1C1

