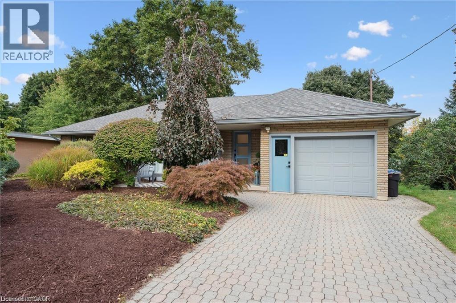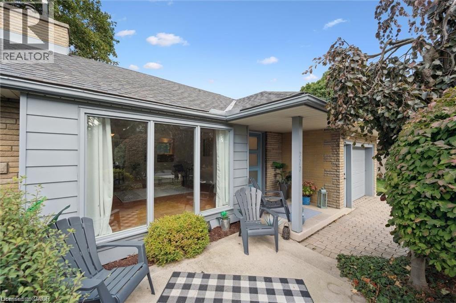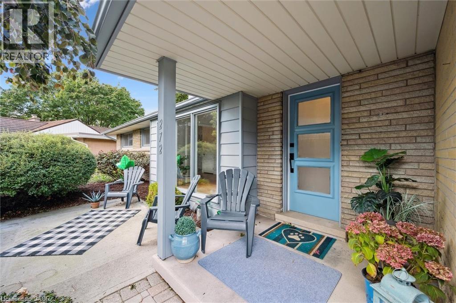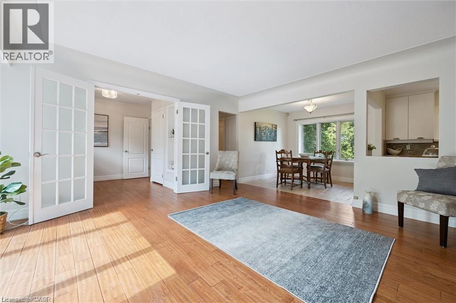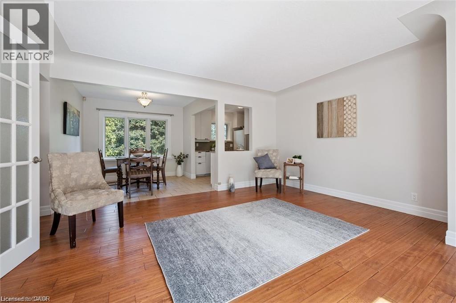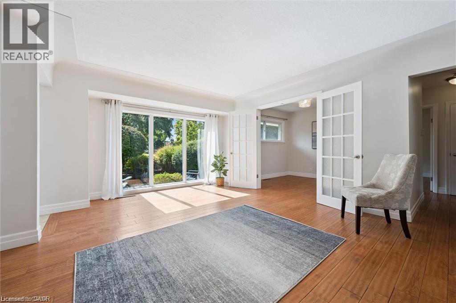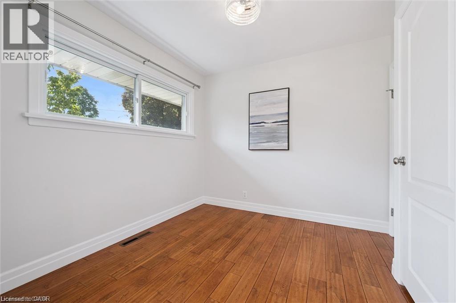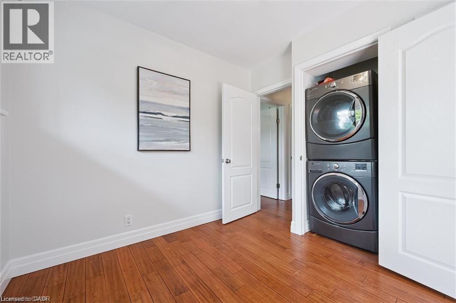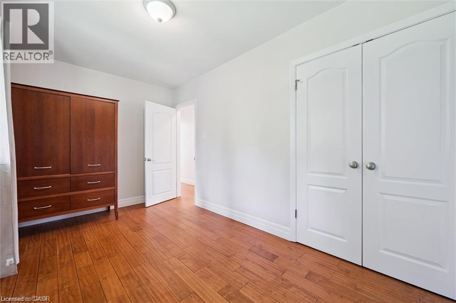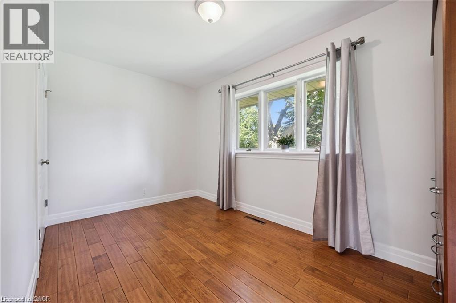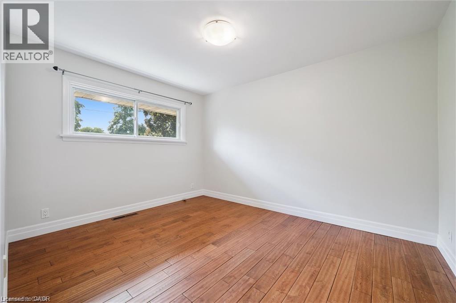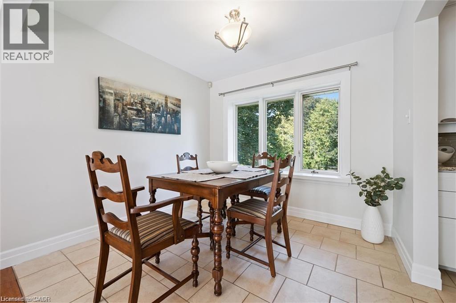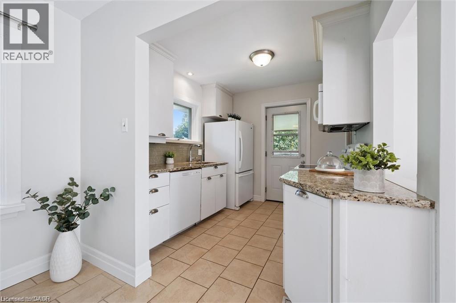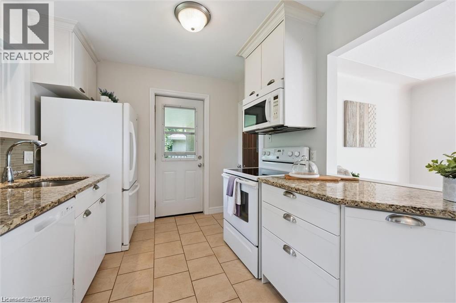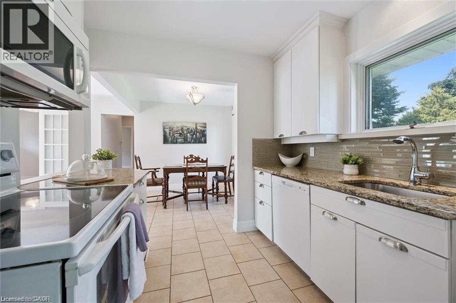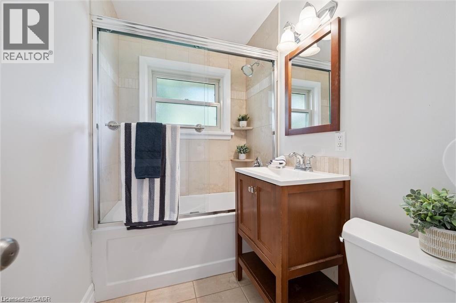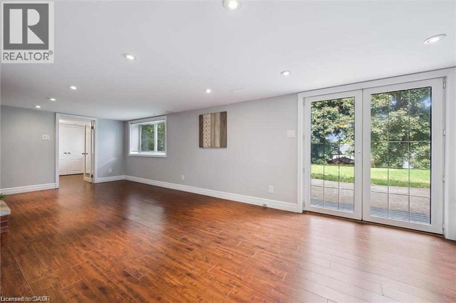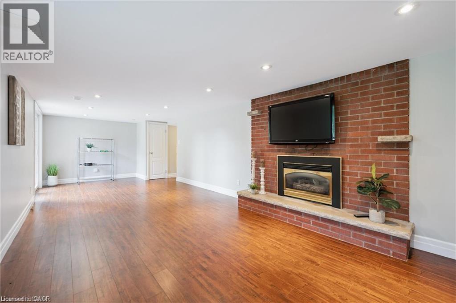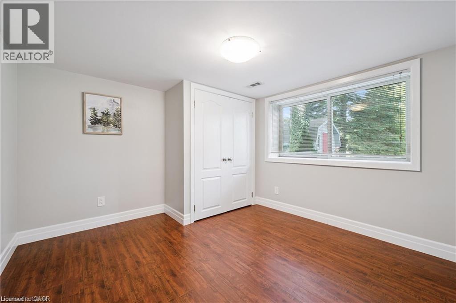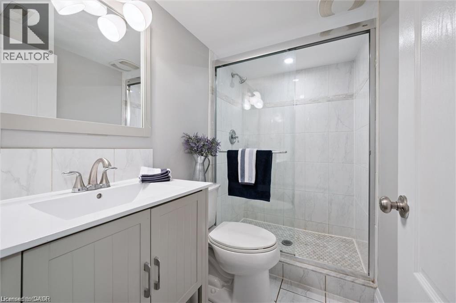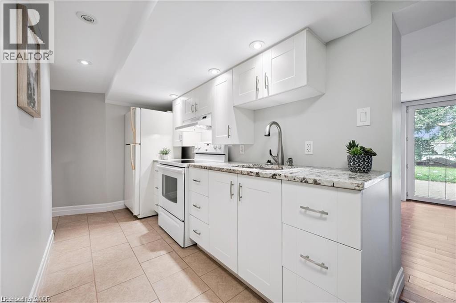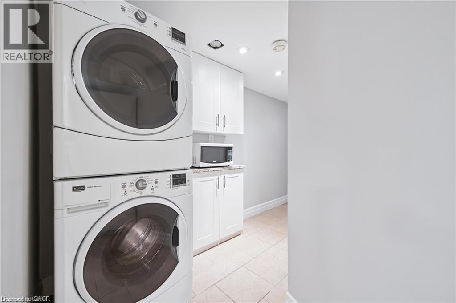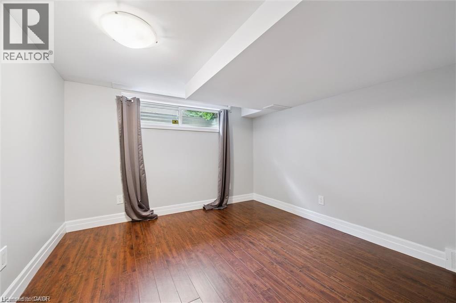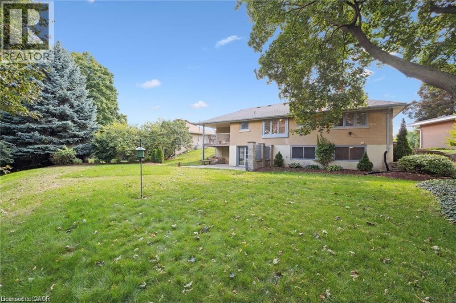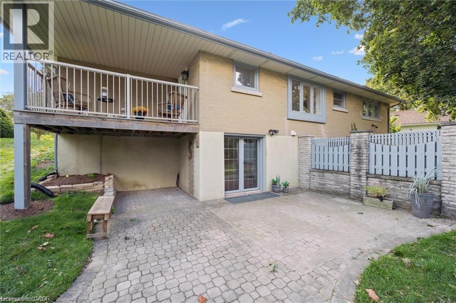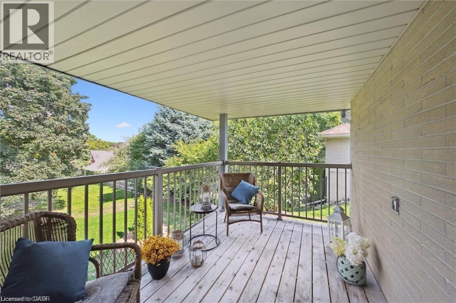272 Hartwood Place Kitchener, Ontario N2H 6B5
$3,200 Monthly
Welcome to 272 Hartwood Place in Kitchener. This spacious & bright 3 + 1 bedroom, 2 bath BUNGALOW has a finished walk out basement and has been beautifully maintained and updated. There’s a covered front porch, hardwood floors, main floor laundry, freshly painted and the kitchen has granite counter tops & a door that leads to a private covered deck. The WALK OUT BASEMENT has large windows, a wet bar, a 4th bedroom, rec. room and an office/exercise room. There’s a single car garage with entrance into the home. Conveniently located near shopping, the expressway and Breithaupt Park. YOU'LL BE IMPRESSED!! (id:63008)
Property Details
| MLS® Number | 40782572 |
| Property Type | Single Family |
| AmenitiesNearBy | Public Transit, Schools, Shopping |
| CommunityFeatures | Quiet Area |
| ParkingSpaceTotal | 3 |
Building
| BathroomTotal | 2 |
| BedroomsAboveGround | 3 |
| BedroomsBelowGround | 1 |
| BedroomsTotal | 4 |
| Appliances | Dishwasher, Dryer, Refrigerator, Stove, Water Softener, Washer, Microwave Built-in, Hood Fan |
| ArchitecturalStyle | Bungalow |
| BasementDevelopment | Finished |
| BasementType | Full (finished) |
| ConstructionStyleAttachment | Detached |
| CoolingType | Central Air Conditioning |
| ExteriorFinish | Brick |
| FireProtection | Smoke Detectors |
| FoundationType | Poured Concrete |
| HeatingFuel | Natural Gas |
| HeatingType | Forced Air |
| StoriesTotal | 1 |
| SizeInterior | 1790 Sqft |
| Type | House |
| UtilityWater | Municipal Water |
Parking
| Attached Garage |
Land
| AccessType | Highway Access |
| Acreage | No |
| LandAmenities | Public Transit, Schools, Shopping |
| Sewer | Municipal Sewage System |
| SizeDepth | 118 Ft |
| SizeFrontage | 58 Ft |
| SizeTotalText | Unknown |
| ZoningDescription | R1 |
Rooms
| Level | Type | Length | Width | Dimensions |
|---|---|---|---|---|
| Lower Level | 3pc Bathroom | Measurements not available | ||
| Lower Level | Office | 10'0'' x 10'0'' | ||
| Lower Level | Bedroom | 10'0'' x 11'6'' | ||
| Lower Level | Recreation Room | 10'8'' x 25'0'' | ||
| Main Level | Laundry Room | Measurements not available | ||
| Main Level | 4pc Bathroom | Measurements not available | ||
| Main Level | Bedroom | 9'1'' x 8'9'' | ||
| Main Level | Bedroom | 7'11'' x 13'7'' | ||
| Main Level | Primary Bedroom | 12'6'' x 10'0'' | ||
| Main Level | Kitchen | 8'5'' x 9'4'' | ||
| Main Level | Dining Room | 8'8'' x 9'7'' | ||
| Main Level | Living Room | 16'3'' x 15'3'' |
https://www.realtor.ca/real-estate/29042949/272-hartwood-place-kitchener
Revie Janice Walman
Salesperson
83 Erb St.w.
Waterloo, Ontario N2L 6C2

