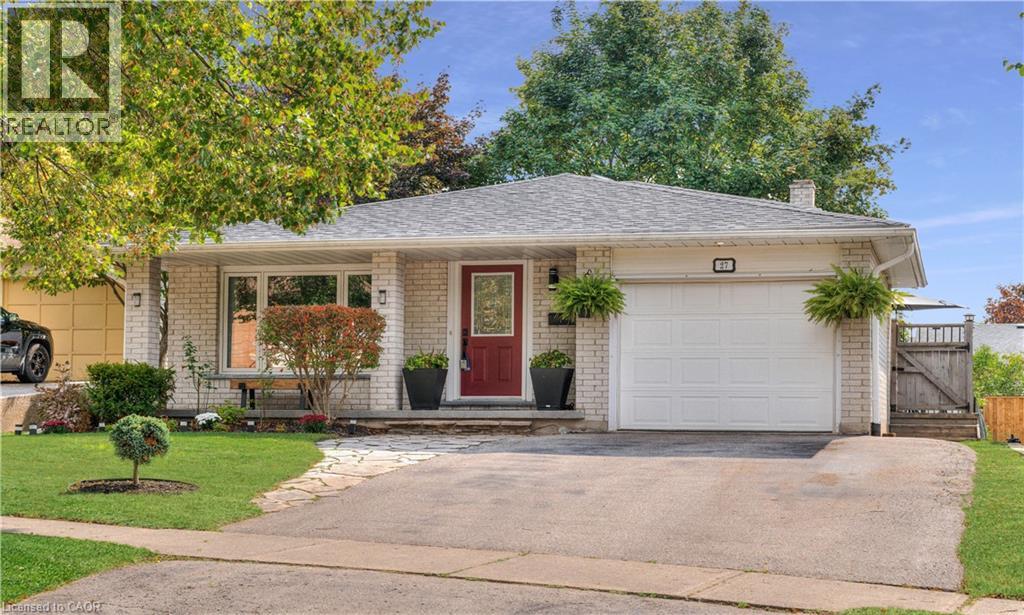27 Wheatfield Crescent Kitchener, Ontario N2P 1P7
$599,900
Welcome to 27 Wheatfield Crescent! A 3+1-bedroom, 2-bathroom backsplit with a finished basement, covered front porch and tasteful updates throughout. Sitting on a fully fenced lot with mature trees and a private deck, this home offers the perfect blend of comfort and convenience. Check out our TOP 5 reasons why this home could be the right move for you: #5: CARPET-FREE MAIN FLOOR: The bright and inviting main floor offers a spacious sitting and dining area, perfect for gathering with family and friends. Sliding doors open directly to your private deck — ideal for summer meals and entertaining outdoors. Toward the rear of the home, you’ll find a cozy living room filled with natural light and anchored by a fireplace, along with a versatile fourth bedroom featuring a stylish accent wall. A convenient 3-piece bathroom with a walk-in shower completes this level, adding comfort and functionality. #4: THE KITCHEN: The stylish kitchen features a subway tile backsplash, an oversized sink, and plenty of cabinetry. Backyard views make it functional and inviting. #3: PRIVATE BACKYARD: The backyard is built for enjoyment. You’ll love the two-tier deck with a gas BBQ hookup, a handy shed, and ample space for kids or pets to play. You’ll enjoy shade and privacy, while the layout is perfect for relaxing, entertaining, or gardening. #2: BEDROOMS & BATHROOM: Upstairs are three bright bedrooms, and a renovated 5-piece main bath with double sinks, and a shower/tub combo with a rainfall shower head. #1: EVEN MORE SPACE: The finished basement expands your living space - whether you want to use it as a home office, rec room, or play area for the kids. You’ll also find laundry and a cold cellar. (id:63008)
Property Details
| MLS® Number | 40773487 |
| Property Type | Single Family |
| AmenitiesNearBy | Park, Place Of Worship, Playground, Public Transit, Schools, Shopping, Ski Area |
| CommunityFeatures | Quiet Area, Community Centre, School Bus |
| EquipmentType | Water Heater |
| Features | Paved Driveway, Sump Pump, Automatic Garage Door Opener |
| ParkingSpaceTotal | 3 |
| RentalEquipmentType | Water Heater |
| Structure | Shed |
Building
| BathroomTotal | 2 |
| BedroomsAboveGround | 3 |
| BedroomsBelowGround | 1 |
| BedroomsTotal | 4 |
| Appliances | Central Vacuum - Roughed In, Dishwasher, Dryer, Freezer, Microwave, Refrigerator, Stove, Water Meter, Water Softener, Washer, Microwave Built-in, Hood Fan, Window Coverings, Garage Door Opener |
| BasementDevelopment | Finished |
| BasementType | Full (finished) |
| ConstructedDate | 1985 |
| ConstructionStyleAttachment | Detached |
| CoolingType | Central Air Conditioning |
| ExteriorFinish | Brick |
| FireProtection | Smoke Detectors |
| FoundationType | Poured Concrete |
| HeatingFuel | Natural Gas |
| HeatingType | Forced Air |
| SizeInterior | 2241 Sqft |
| Type | House |
| UtilityWater | Municipal Water |
Parking
| Attached Garage |
Land
| AccessType | Highway Nearby |
| Acreage | No |
| LandAmenities | Park, Place Of Worship, Playground, Public Transit, Schools, Shopping, Ski Area |
| Sewer | Municipal Sewage System |
| SizeDepth | 111 Ft |
| SizeFrontage | 45 Ft |
| SizeTotalText | Under 1/2 Acre |
| ZoningDescription | Rees 2 |
Rooms
| Level | Type | Length | Width | Dimensions |
|---|---|---|---|---|
| Second Level | Bedroom | 10'3'' x 10'0'' | ||
| Second Level | Bedroom | 10'3'' x 10'8'' | ||
| Second Level | Bedroom | 12'0'' x 13'4'' | ||
| Second Level | 5pc Bathroom | 10'10'' x 4'11'' | ||
| Basement | Utility Room | 4'1'' x 4'11'' | ||
| Basement | Loft | 19'2'' x 22'3'' | ||
| Basement | Laundry Room | 10'3'' x 8'2'' | ||
| Basement | Cold Room | 19'11'' x 3'4'' | ||
| Lower Level | Recreation Room | 13'5'' x 20'10'' | ||
| Lower Level | Bedroom | 10'7'' x 12'9'' | ||
| Lower Level | 3pc Bathroom | 10'7'' x 7'9'' | ||
| Main Level | Living Room | 11'5'' x 16'1'' | ||
| Main Level | Kitchen | 8'2'' x 9'11'' | ||
| Main Level | Foyer | 8'2'' x 6'2'' | ||
| Main Level | Dining Room | 11'2'' x 8'8'' |
Utilities
| Cable | Available |
| Electricity | Available |
| Natural Gas | Available |
| Telephone | Available |
https://www.realtor.ca/real-estate/28928602/27-wheatfield-crescent-kitchener
Peter Kostecki
Broker
83 Erb Street W, Suite B
Waterloo, Ontario N2L 6C2



















































