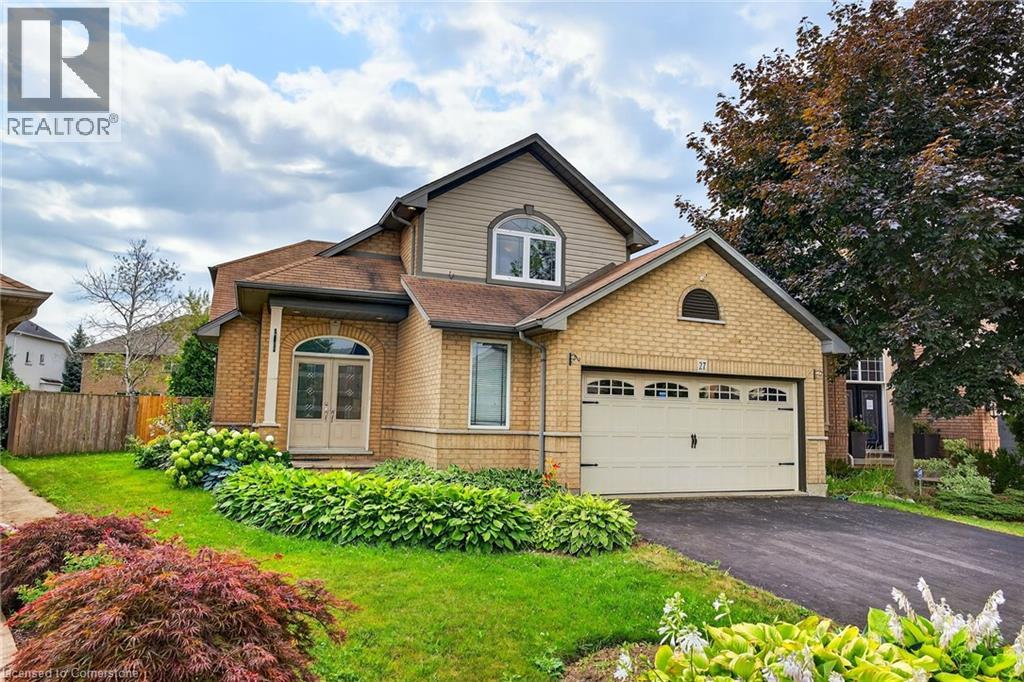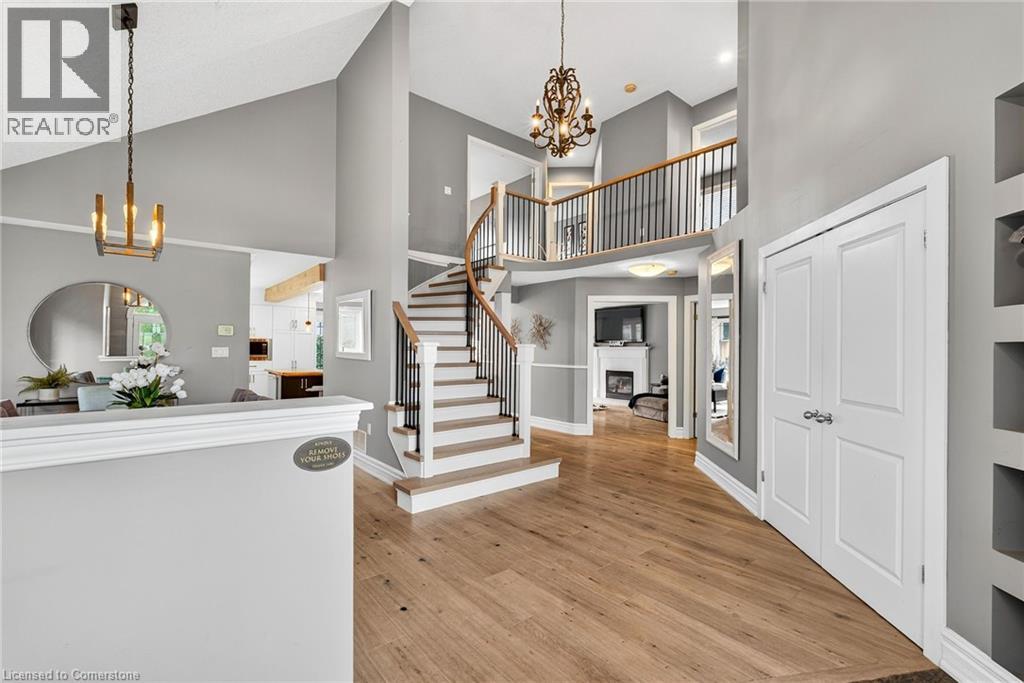27 Surrey Drive Ancaster, Ontario L9K 1L9
$1,298,000
Be Settled in before LABOUR DAY! Be in your new home before school starts and enjoy one of the largest lots in the neighbourhood on a quite court like setting . This Ancaster oasis has a saltwater pool featuring a tranquil waterfall, new pump, liner, heater, and winter safety cover. Relax in the new hot tub, host on the large entertainer’s deck, and enjoy maintenance-free living with new residential artificial grass—no mowing required! A new fence adds privacy all around. Inside this carpet free fully finished home offers 4+ bedrooms, 2.5 bathrooms, a custom kitchen plus a fully upgraded butler’s pantry with pull-out cupboard shelving, and a new staircase and railing. All interior renovations and upgrades have been completed since 2015, with minimal work left to make it your own. The 2.5-car garage offers ample parking and storage. Located close to shopping, bus routes, and all of Ancaster’s top amenities. Quick closing available—book your showing today! (id:63008)
Property Details
| MLS® Number | 40713580 |
| Property Type | Single Family |
| AmenitiesNearBy | Airport, Golf Nearby, Park, Place Of Worship, Public Transit, Schools, Shopping |
| EquipmentType | Water Heater |
| Features | Paved Driveway, Automatic Garage Door Opener |
| ParkingSpaceTotal | 6 |
| PoolType | Inground Pool |
| RentalEquipmentType | Water Heater |
Building
| BathroomTotal | 4 |
| BedroomsAboveGround | 4 |
| BedroomsTotal | 4 |
| Appliances | Dishwasher, Dryer, Microwave, Refrigerator, Stove, Washer, Window Coverings, Hot Tub |
| ArchitecturalStyle | 2 Level |
| BasementDevelopment | Finished |
| BasementType | Full (finished) |
| ConstructedDate | 1998 |
| ConstructionStyleAttachment | Detached |
| CoolingType | Central Air Conditioning |
| ExteriorFinish | Brick |
| FireplacePresent | Yes |
| FireplaceTotal | 1 |
| FoundationType | Poured Concrete |
| HalfBathTotal | 2 |
| HeatingFuel | Natural Gas |
| HeatingType | Forced Air |
| StoriesTotal | 2 |
| SizeInterior | 3856 Sqft |
| Type | House |
| UtilityWater | Municipal Water |
Parking
| Attached Garage |
Land
| AccessType | Road Access, Highway Access, Highway Nearby |
| Acreage | No |
| LandAmenities | Airport, Golf Nearby, Park, Place Of Worship, Public Transit, Schools, Shopping |
| Sewer | Municipal Sewage System |
| SizeDepth | 160 Ft |
| SizeFrontage | 34 Ft |
| SizeTotalText | Under 1/2 Acre |
| ZoningDescription | R4 |
Rooms
| Level | Type | Length | Width | Dimensions |
|---|---|---|---|---|
| Second Level | Full Bathroom | Measurements not available | ||
| Second Level | 3pc Bathroom | Measurements not available | ||
| Second Level | Bedroom | 12'1'' x 11'1'' | ||
| Second Level | Bedroom | 11'0'' x 8'1'' | ||
| Second Level | Bedroom | 13'1'' x 9'5'' | ||
| Second Level | Primary Bedroom | 15'7'' x 13'8'' | ||
| Basement | Recreation Room | 34'4'' x 10'11'' | ||
| Basement | 2pc Bathroom | Measurements not available | ||
| Basement | Games Room | 22'8'' x 16'5'' | ||
| Main Level | 2pc Bathroom | Measurements not available | ||
| Main Level | Family Room | 20'1'' x 12'1'' | ||
| Main Level | Kitchen | 21'11'' x 13'4'' | ||
| Main Level | Dining Room | 15'0'' x 10'1'' |
https://www.realtor.ca/real-estate/28120442/27-surrey-drive-ancaster
Rob Golfi
Salesperson
1 Markland Street
Hamilton, Ontario L8P 2J5






























