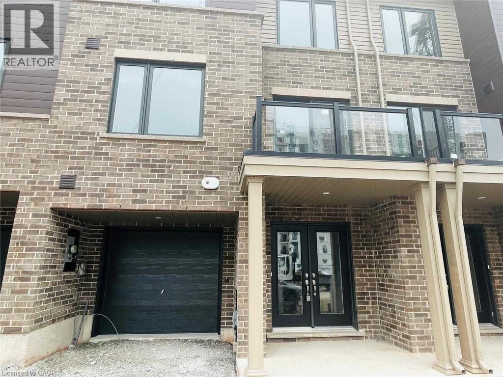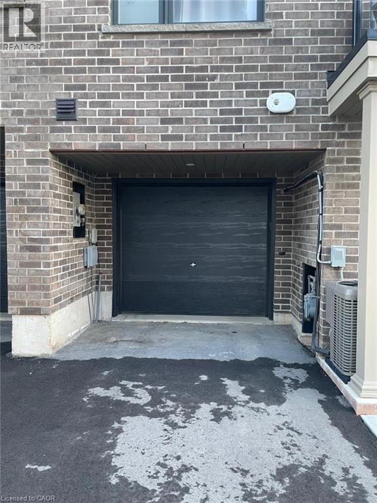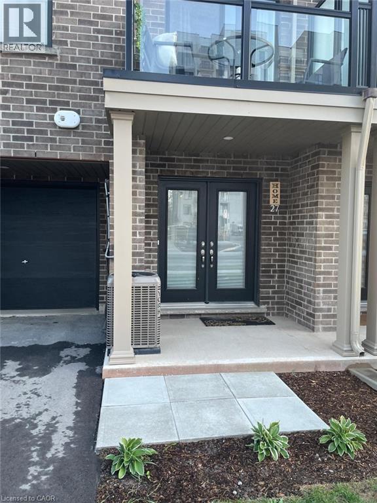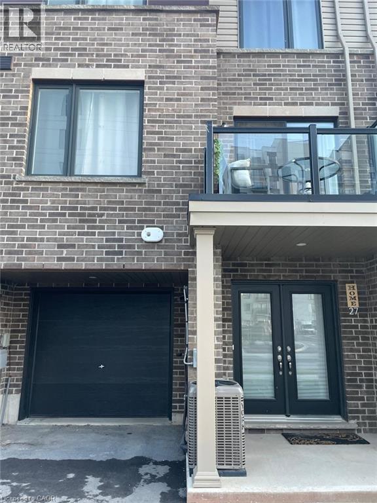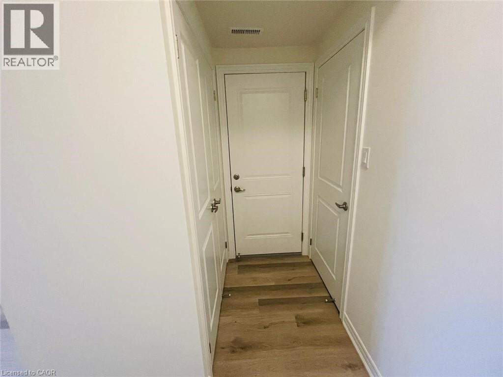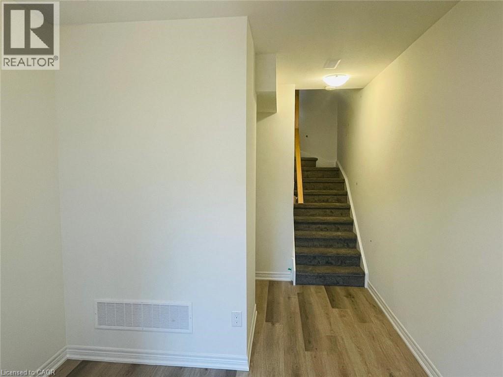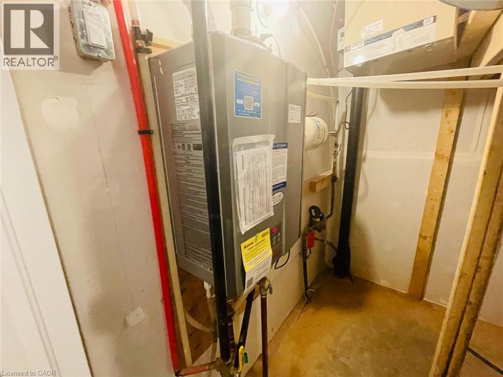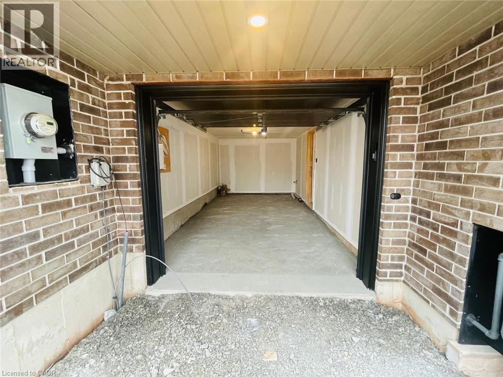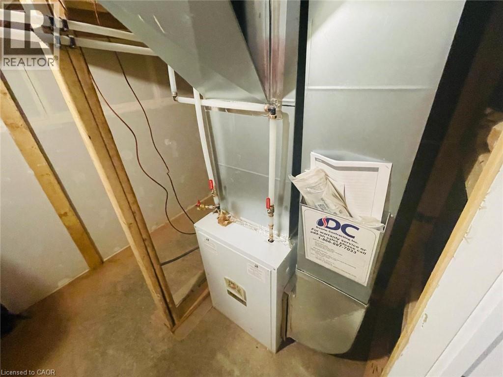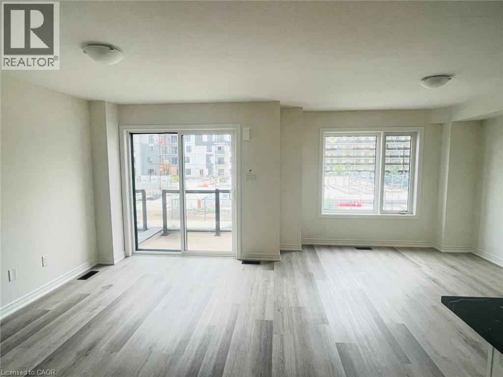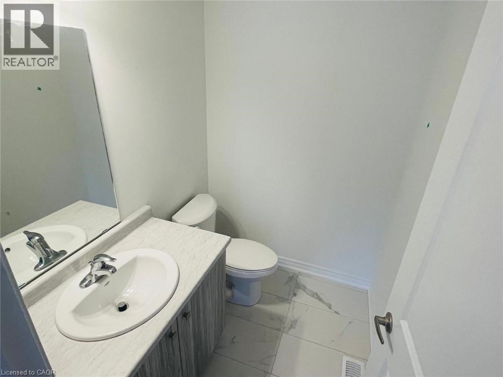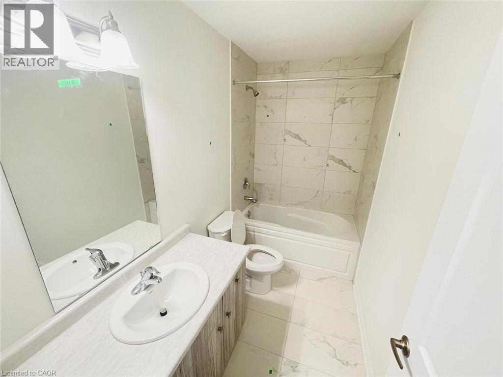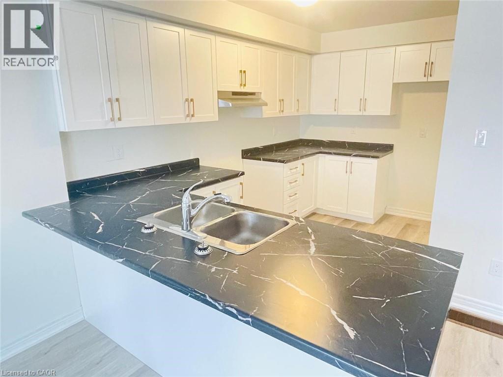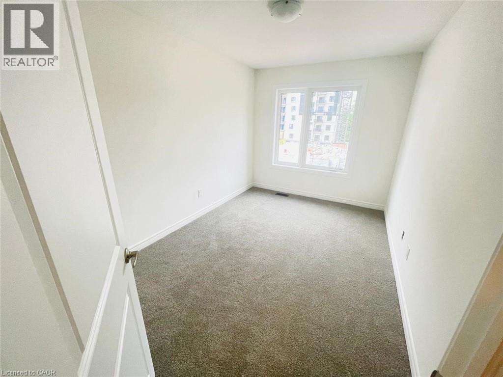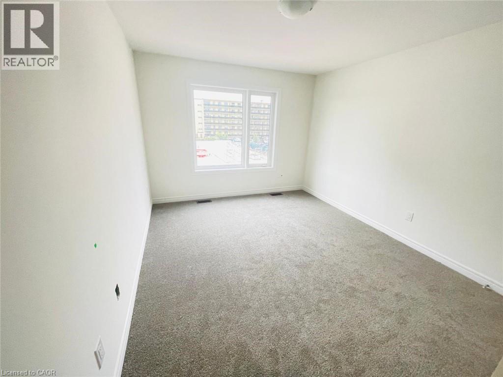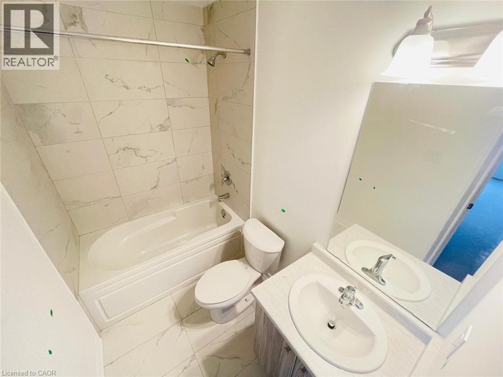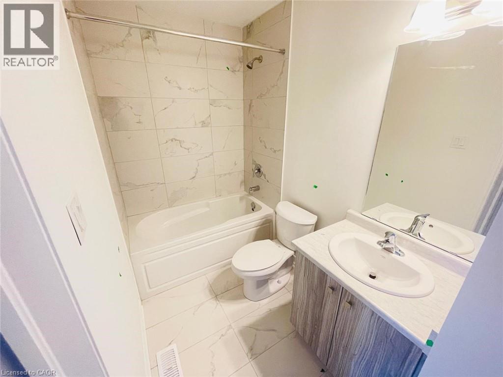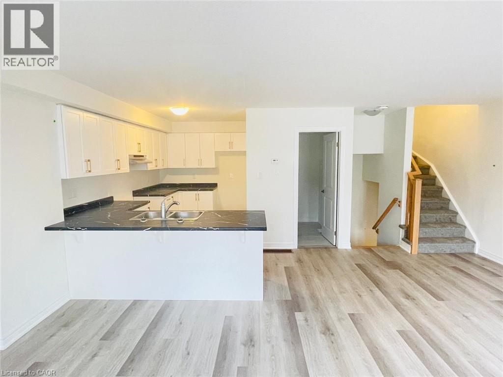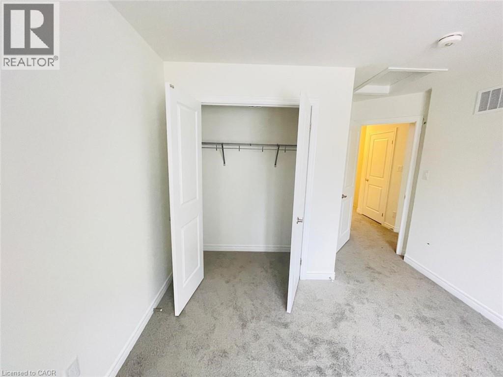27 Roxanne Drive Hamilton, Ontario L8H 1L9
$554,639Maintenance,
$110.77 Yearly
Maintenance,
$110.77 YearlyStep into contemporary comfort with this beautifully designed 2-bedroom, 2.5-bathroom townhouse nestled in a sought-after Hamilton neighborhood. Featuring elegant laminate flooring throughout, this home boasts an open-concept main floor that's perfect for hosting and everyday living. The spacious primary bedroom offers a serene retreat, complete with a stylish 3-piece ensuite. Enjoy th convenience of third-floor laundry, thoughtfully places for easy access. Whether you're community or running errands, this location makes life just minutes from major highways and steps to nearby shopping at the local ball. Perfect for first-time buyers, down sizers, or investors this turkey townhouse delivers modern style, functionality and unbeatable convenience. (id:63008)
Property Details
| MLS® Number | 40780954 |
| Property Type | Single Family |
| Features | No Pet Home |
| ParkingSpaceTotal | 2 |
Building
| BathroomTotal | 3 |
| BedroomsAboveGround | 2 |
| BedroomsTotal | 2 |
| ArchitecturalStyle | 3 Level |
| BasementDevelopment | Unfinished |
| BasementType | Full (unfinished) |
| ConstructedDate | 2024 |
| ConstructionStyleAttachment | Attached |
| CoolingType | Central Air Conditioning |
| ExteriorFinish | Brick, Vinyl Siding |
| HalfBathTotal | 1 |
| HeatingFuel | Natural Gas |
| HeatingType | Forced Air |
| StoriesTotal | 3 |
| SizeInterior | 1300 Sqft |
| Type | Row / Townhouse |
| UtilityWater | Municipal Water |
Parking
| Attached Garage |
Land
| Acreage | No |
| Sewer | Municipal Sewage System |
| SizeTotalText | Unknown |
| ZoningDescription | I |
Rooms
| Level | Type | Length | Width | Dimensions |
|---|---|---|---|---|
| Second Level | 3pc Bathroom | Measurements not available | ||
| Second Level | 3pc Bathroom | Measurements not available | ||
| Second Level | Bedroom | 13'1'' x 6'5'' | ||
| Second Level | Primary Bedroom | 10'9'' x 14'3'' | ||
| Lower Level | Foyer | 9'4'' x 9'3'' | ||
| Main Level | 1pc Bathroom | Measurements not available | ||
| Main Level | Kitchen | 13'4'' x 7'10'' | ||
| Main Level | Dining Room | 10'9'' x 12'3'' | ||
| Main Level | Living Room | 14'11'' x 9'1'' |
https://www.realtor.ca/real-estate/29016295/27-roxanne-drive-hamilton
Roma Verma
Salesperson
80 Eastern Avenue Suite 3
Brampton, Ontario L6W 1X9

