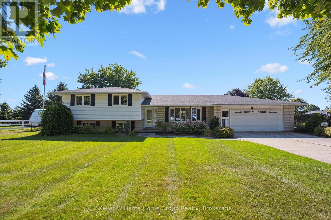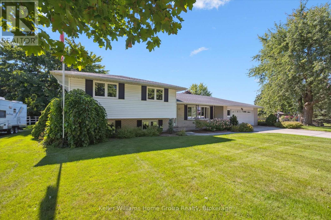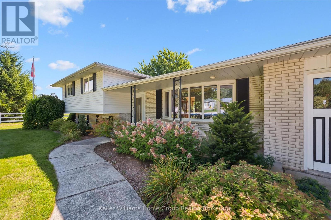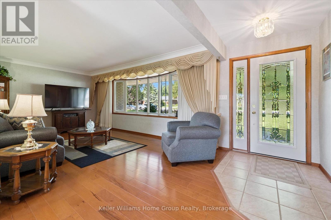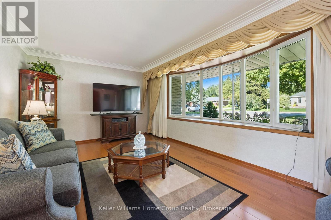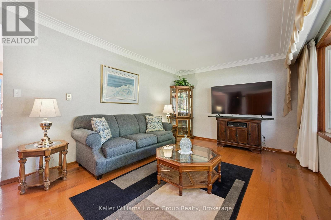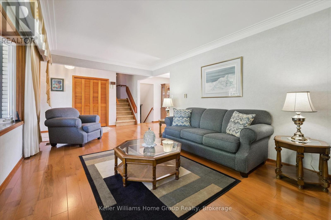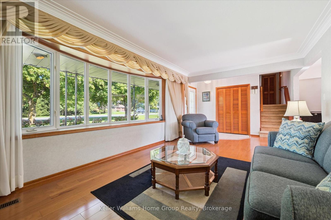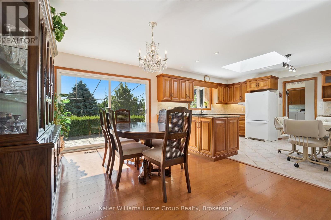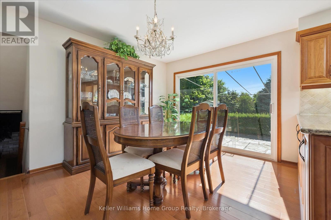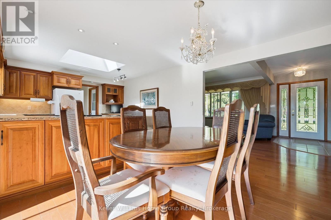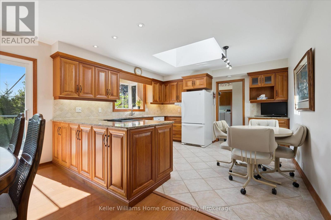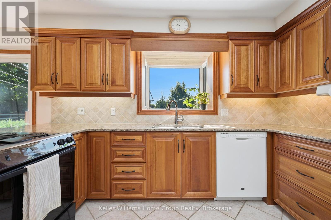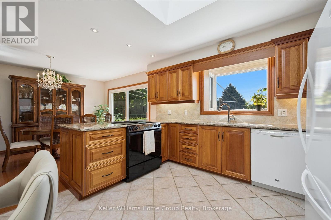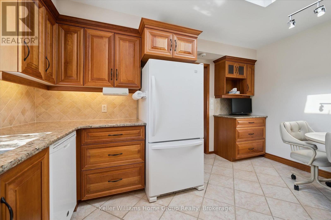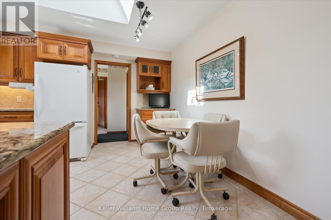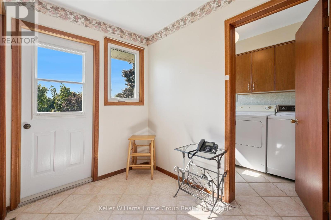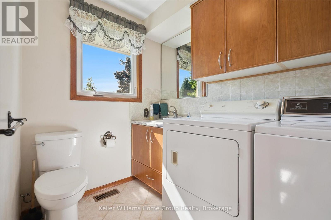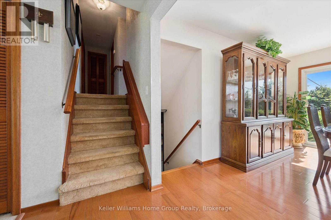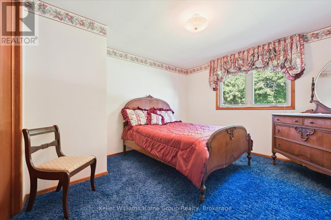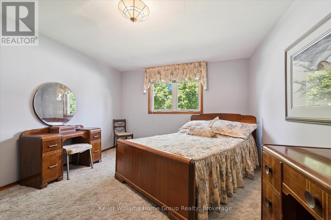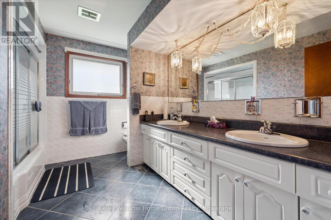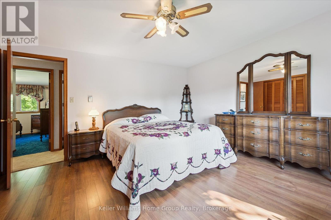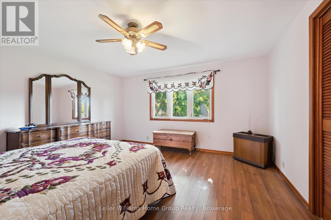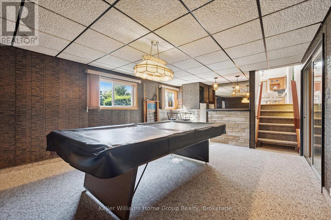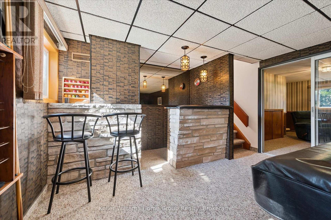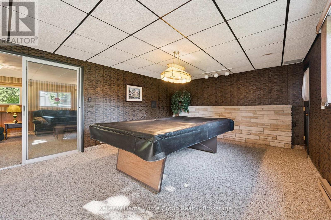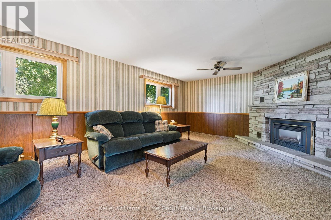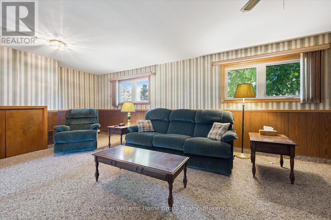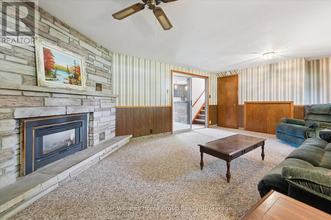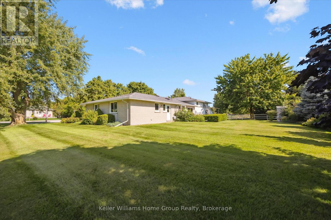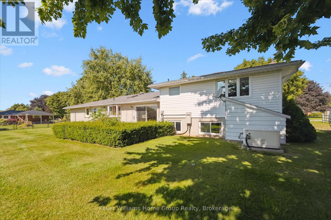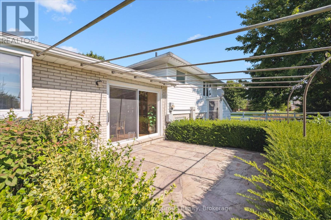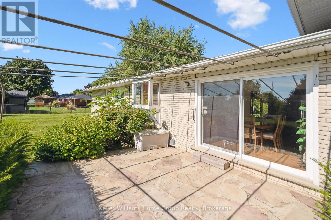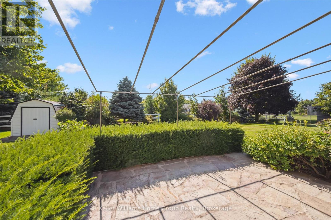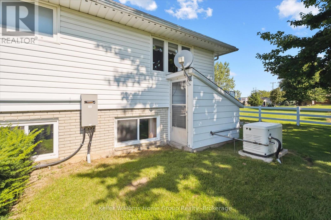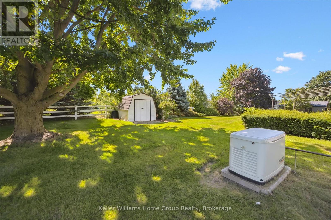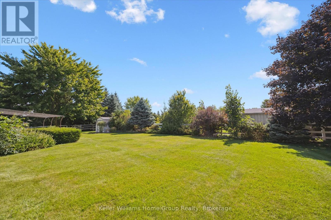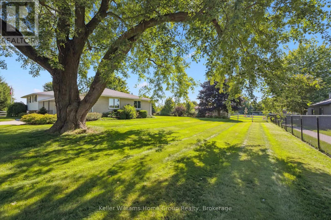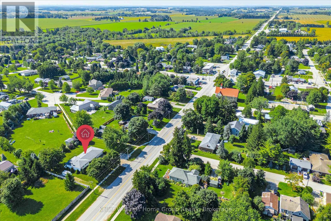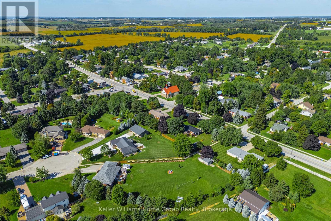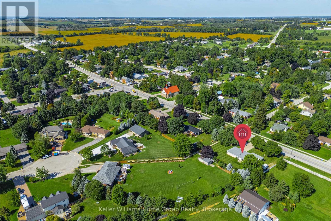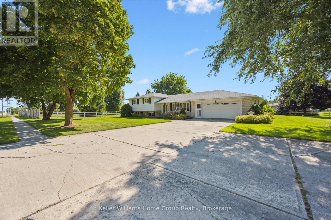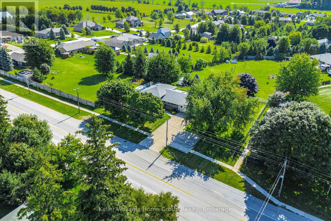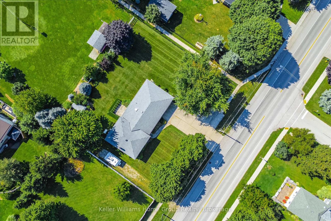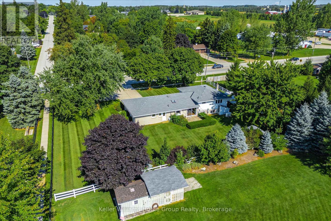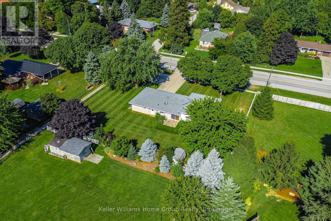27 Peel Street E Mapleton, Ontario N0B 1A0
$849,900
Welcome to this well-maintained brick side-split, ideally located in the picturesque and friendly town of Alma. This spacious home offers 3 bedrooms, 2 bathrooms, and plenty of living space for growing families or those seeking comfort and functionality. The main level features a bright, welcoming layout with generous room sizes, perfect for everyday living and entertaining. Downstairs, youll find a large rec room and a cozy family room, offering excellent space for relaxing, hobbies, or entertaining guests. Step outside and enjoy the expansive lot, ideal for gardening, outdoor play, or simply enjoying the peaceful surroundings. An attached garage adds convenience and additional storage. This home combines small-town charm with spacious living a perfect opportunity to settle into a quiet community while enjoying all the space you need. (id:63008)
Property Details
| MLS® Number | X12389272 |
| Property Type | Single Family |
| Community Name | Rural Mapleton |
| AmenitiesNearBy | Park, Place Of Worship, Schools |
| CommunityFeatures | Community Centre, School Bus |
| ParkingSpaceTotal | 12 |
| Structure | Shed |
Building
| BathroomTotal | 2 |
| BedroomsAboveGround | 3 |
| BedroomsTotal | 3 |
| Amenities | Fireplace(s) |
| Appliances | Garage Door Opener Remote(s), Central Vacuum, Water Heater, Water Softener, Water Treatment |
| BasementFeatures | Walk-up |
| BasementType | Full |
| ConstructionStyleAttachment | Detached |
| ConstructionStyleSplitLevel | Sidesplit |
| ExteriorFinish | Brick, Aluminum Siding |
| FireProtection | Smoke Detectors |
| FireplacePresent | Yes |
| FireplaceTotal | 1 |
| FoundationType | Poured Concrete |
| HalfBathTotal | 1 |
| HeatingFuel | Electric |
| HeatingType | Forced Air |
| SizeInterior | 1500 - 2000 Sqft |
| Type | House |
| UtilityPower | Generator |
Parking
| Attached Garage | |
| Garage |
Land
| Acreage | No |
| LandAmenities | Park, Place Of Worship, Schools |
| Sewer | Septic System |
| SizeDepth | 128 Ft |
| SizeFrontage | 118 Ft |
| SizeIrregular | 118 X 128 Ft |
| SizeTotalText | 118 X 128 Ft|under 1/2 Acre |
| ZoningDescription | 4 |
Rooms
| Level | Type | Length | Width | Dimensions |
|---|---|---|---|---|
| Second Level | Bathroom | 3.2 m | 2.83 m | 3.2 m x 2.83 m |
| Second Level | Bedroom | 4.36 m | 3.52 m | 4.36 m x 3.52 m |
| Second Level | Bedroom | 4.37 m | 3.55 m | 4.37 m x 3.55 m |
| Second Level | Primary Bedroom | 4.26 m | 4.25 m | 4.26 m x 4.25 m |
| Basement | Other | 3.05 m | 1.29 m | 3.05 m x 1.29 m |
| Basement | Family Room | 4.3 m | 6.89 m | 4.3 m x 6.89 m |
| Basement | Recreational, Games Room | 4.12 m | 6.05 m | 4.12 m x 6.05 m |
| Main Level | Bathroom | 2.5 m | 1.77 m | 2.5 m x 1.77 m |
| Main Level | Dining Room | 4.18 m | 2.86 m | 4.18 m x 2.86 m |
| Main Level | Kitchen | 4.12 m | 4.43 m | 4.12 m x 4.43 m |
| Main Level | Living Room | 3.61 m | 7.2 m | 3.61 m x 7.2 m |
https://www.realtor.ca/real-estate/28830930/27-peel-street-e-mapleton-rural-mapleton
Brian Gammie
Salesperson
135 St David Street South Unit 6
Fergus, Ontario N1M 2L4
Jenna Martin
Salesperson
135 St David Street South Unit 6
Fergus, Ontario N1M 2L4

