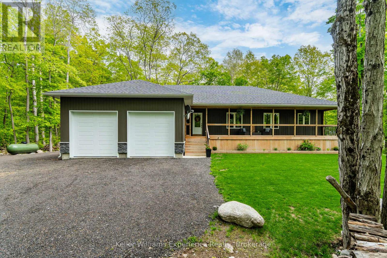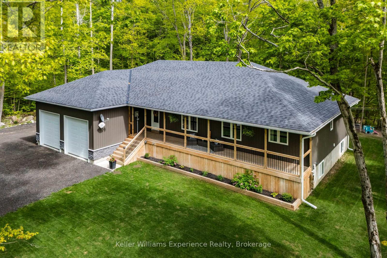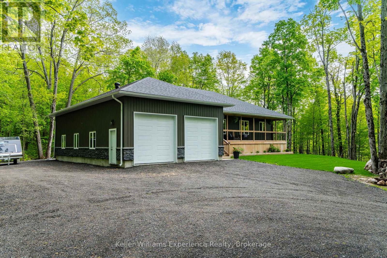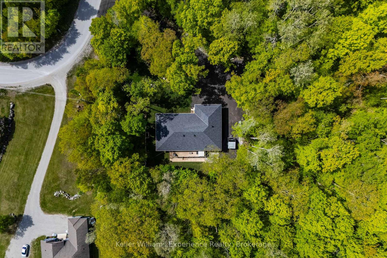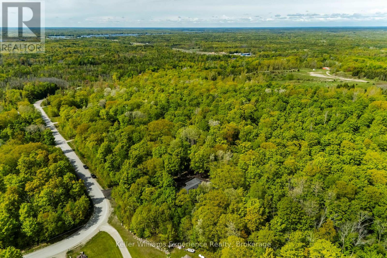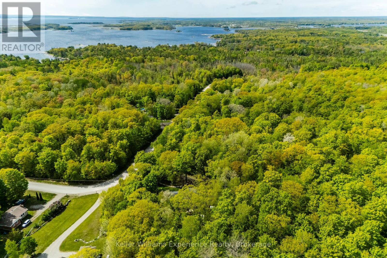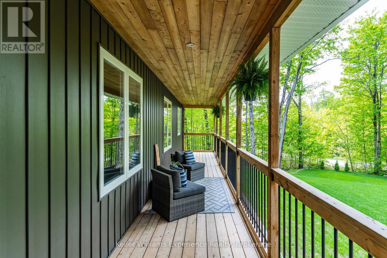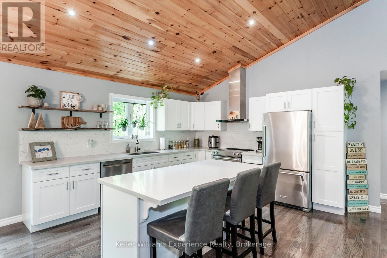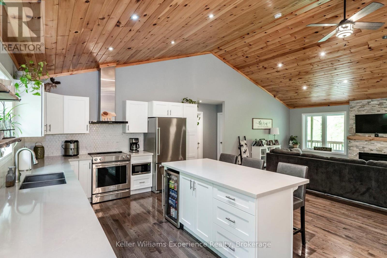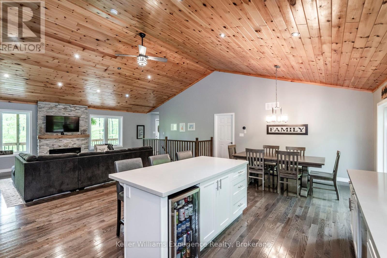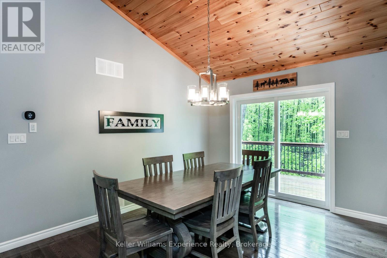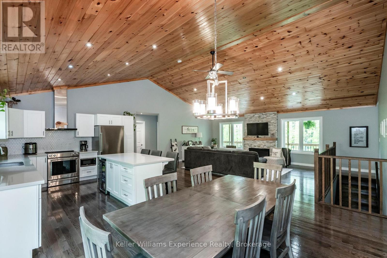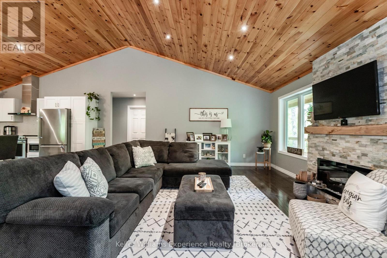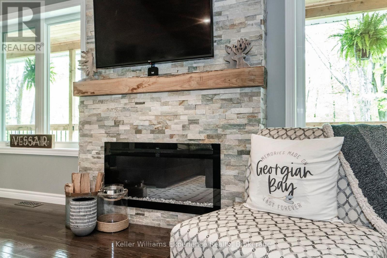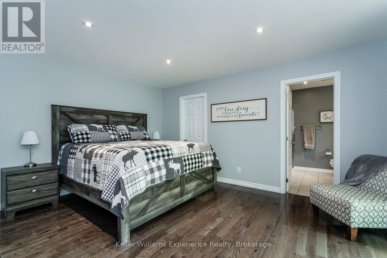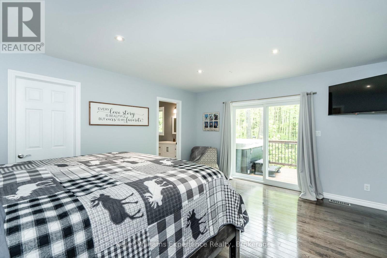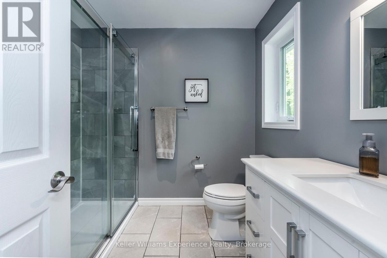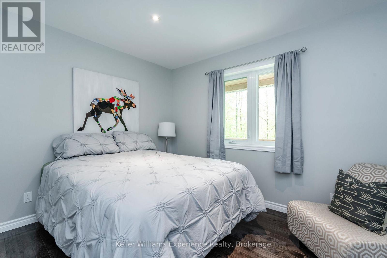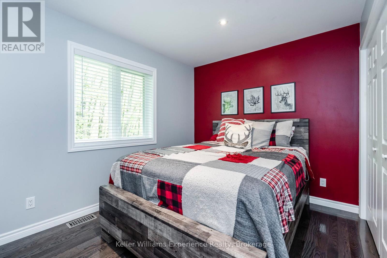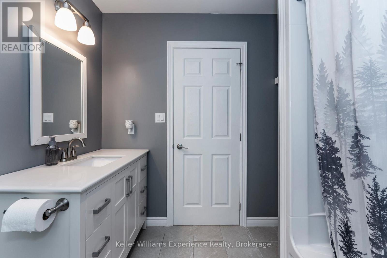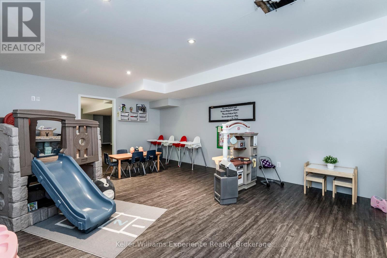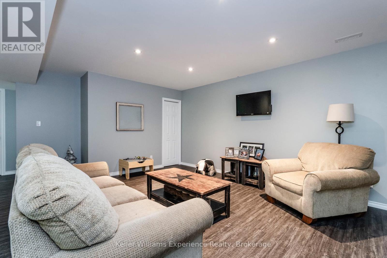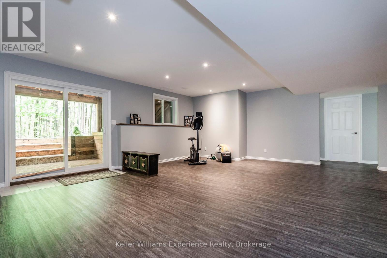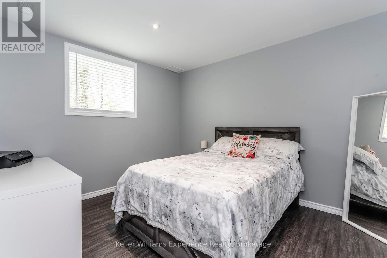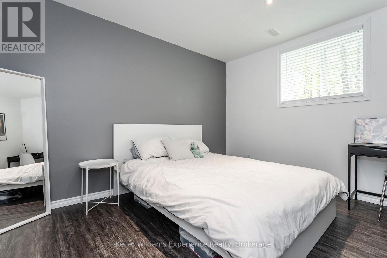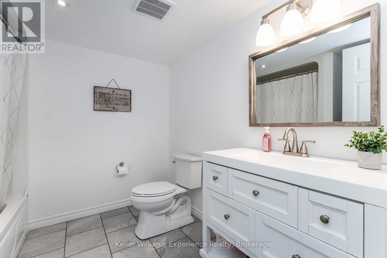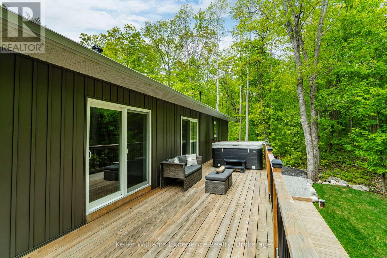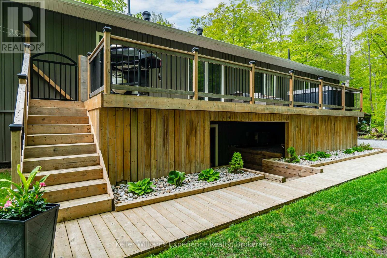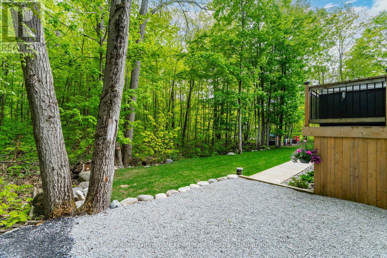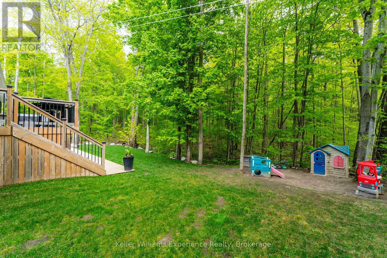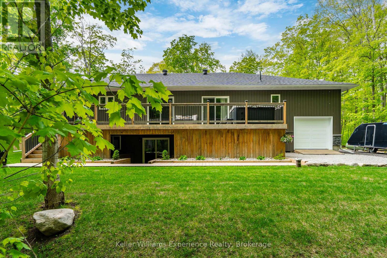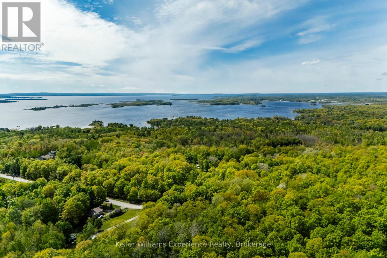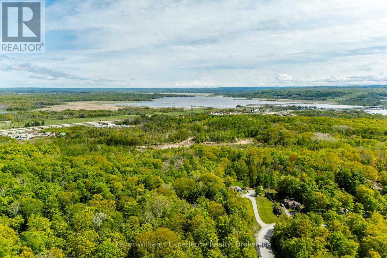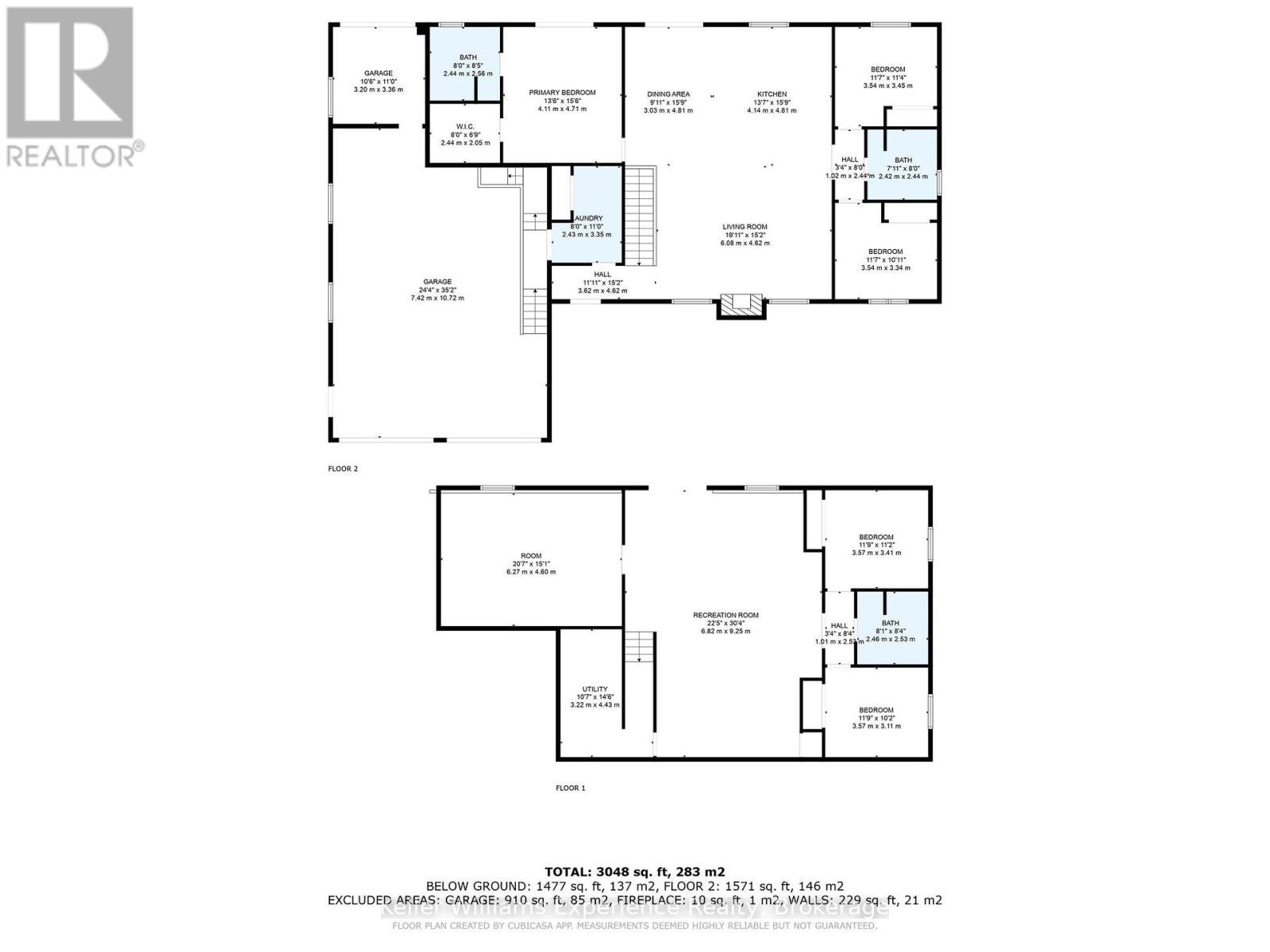27 Meadows Avenue Tay, Ontario L0K 1E0
$1,200,000
Tucked away on a serene, 1.4 acre wooded lot with private trails, this custom built 3+2 bedroom, 3 bathroom home offers the perfect blend of luxury, comfort, and nature. Built in 2019, the open concept design features a bright, high-end kitchen with vaulted ceilings and seamless flow into the dining and living areas. Step out from the dining room or the primary suite onto a spacious back deck that overlooks your peaceful, tree-lined backyard. The primary bedroom offers an ensuite, a walk-in closet, and direct access to the deck - your own private escape. Beautiful oak hardwood floors run throughout the main level, with durable luxury vinyl flooring on the lower level. The fully finished walkout basement opens to a lower deck and backyard area, ideal for entertaining or simply enjoying the tranquility of the surrounding nature. An oversized double car garage includes a storage loft and additional access from the rear garage door. Come experience the privacy, space, and beauty this home has to offer! (id:63008)
Open House
This property has open houses!
3:00 pm
Ends at:4:30 pm
Property Details
| MLS® Number | S12377000 |
| Property Type | Single Family |
| Community Name | Rural Tay |
| AmenitiesNearBy | Marina |
| Features | Wooded Area, Irregular Lot Size |
| ParkingSpaceTotal | 13 |
| Structure | Deck, Porch |
Building
| BathroomTotal | 3 |
| BedroomsAboveGround | 3 |
| BedroomsBelowGround | 2 |
| BedroomsTotal | 5 |
| Age | 6 To 15 Years |
| Amenities | Fireplace(s) |
| Appliances | Water Softener, Dishwasher, Dryer, Freezer, Stove, Washer, Refrigerator |
| ArchitecturalStyle | Bungalow |
| BasementDevelopment | Finished |
| BasementFeatures | Walk Out |
| BasementType | Full (finished) |
| ConstructionStyleAttachment | Detached |
| CoolingType | Central Air Conditioning |
| ExteriorFinish | Vinyl Siding |
| FireplacePresent | Yes |
| FoundationType | Poured Concrete |
| HeatingFuel | Propane |
| HeatingType | Forced Air |
| StoriesTotal | 1 |
| SizeInterior | 1500 - 2000 Sqft |
| Type | House |
| UtilityWater | Drilled Well |
Parking
| Attached Garage | |
| Garage |
Land
| Acreage | No |
| LandAmenities | Marina |
| LandscapeFeatures | Landscaped |
| Sewer | Septic System |
| SizeDepth | 502 Ft ,3 In |
| SizeFrontage | 92 Ft ,10 In |
| SizeIrregular | 92.9 X 502.3 Ft ; 516.41ftx191.48ftx92.92ftx502.30ftx20.44 |
| SizeTotalText | 92.9 X 502.3 Ft ; 516.41ftx191.48ftx92.92ftx502.30ftx20.44|1/2 - 1.99 Acres |
| SurfaceWater | Lake/pond |
| ZoningDescription | R1 |
Rooms
| Level | Type | Length | Width | Dimensions |
|---|---|---|---|---|
| Basement | Den | 6.27 m | 4.6 m | 6.27 m x 4.6 m |
| Basement | Recreational, Games Room | 9.25 m | 6.82 m | 9.25 m x 6.82 m |
| Basement | Bedroom | 3.57 m | 3.41 m | 3.57 m x 3.41 m |
| Basement | Bedroom | 3.57 m | 3.11 m | 3.57 m x 3.11 m |
| Main Level | Living Room | 6.08 m | 4.62 m | 6.08 m x 4.62 m |
| Main Level | Dining Room | 4.81 m | 3.03 m | 4.81 m x 3.03 m |
| Main Level | Kitchen | 4.81 m | 4.14 m | 4.81 m x 4.14 m |
| Main Level | Primary Bedroom | 4.71 m | 4.11 m | 4.71 m x 4.11 m |
| Main Level | Bedroom | 3.54 m | 3.45 m | 3.54 m x 3.45 m |
| Main Level | Bedroom | 3.54 m | 3.34 m | 3.54 m x 3.34 m |
| Main Level | Laundry Room | 3.35 m | 2.43 m | 3.35 m x 2.43 m |
https://www.realtor.ca/real-estate/28805313/27-meadows-avenue-tay-rural-tay
Eric Beutler
Salesperson
255 King Street
Midland, Ontario L4R 3M4

