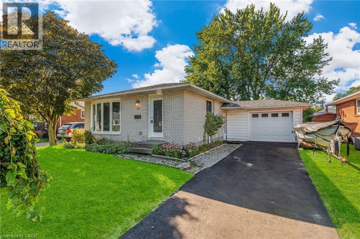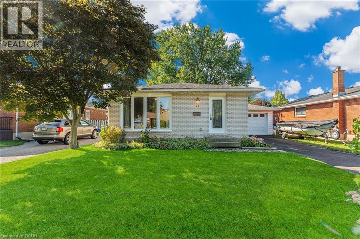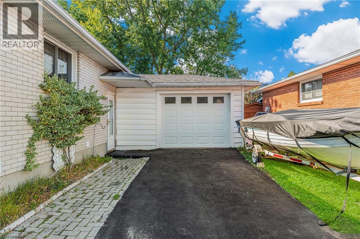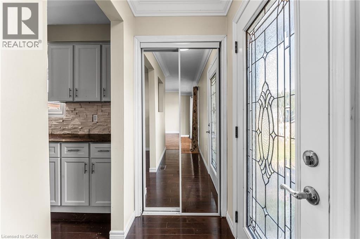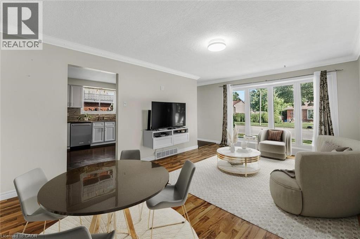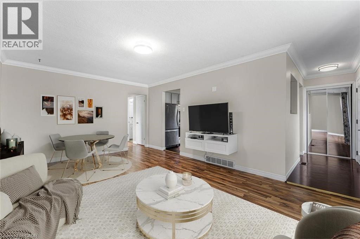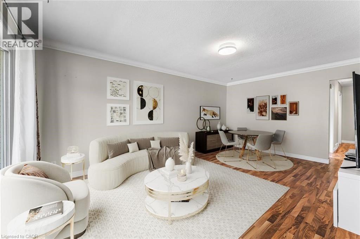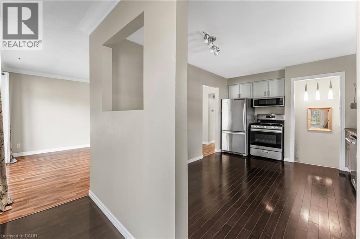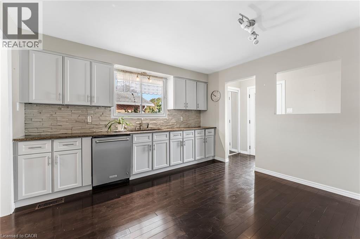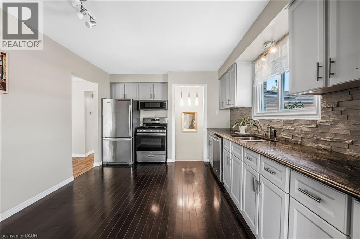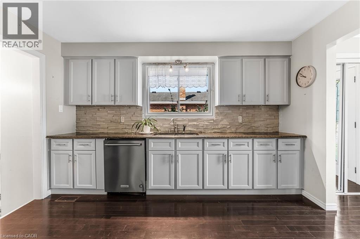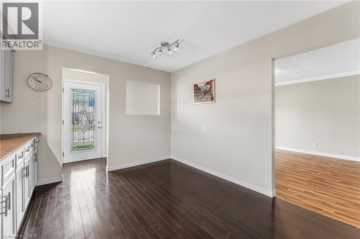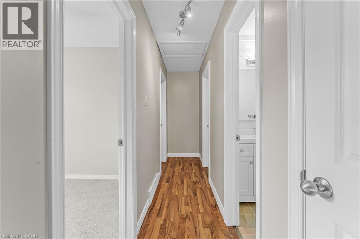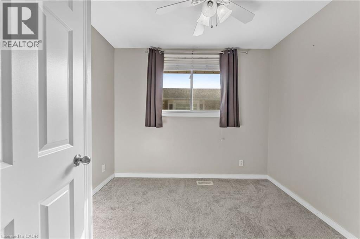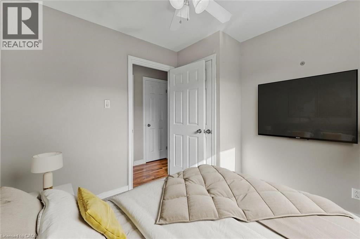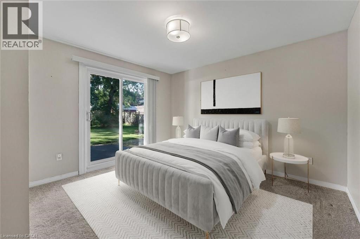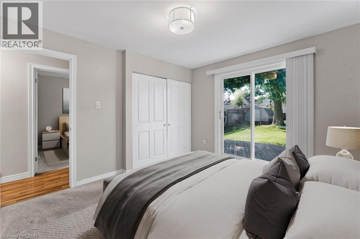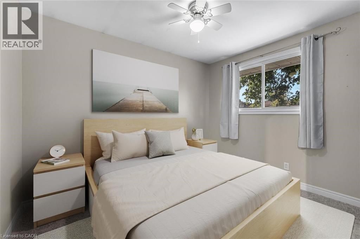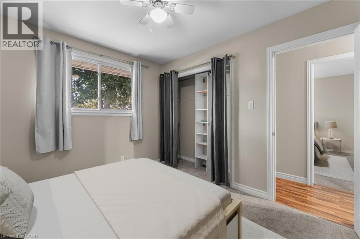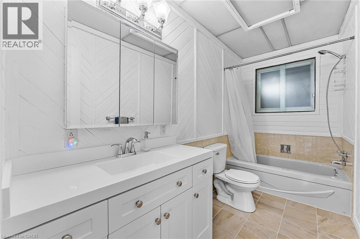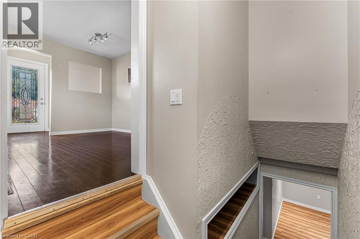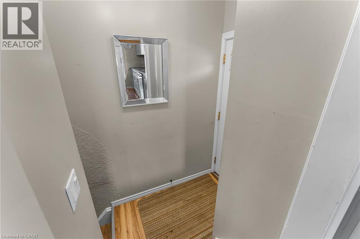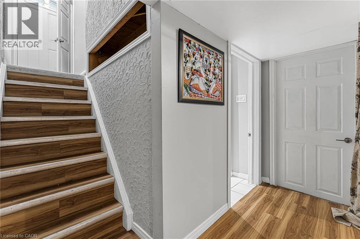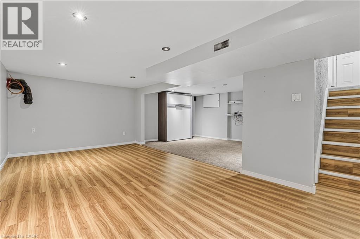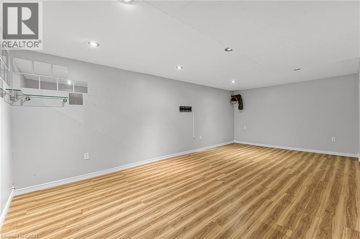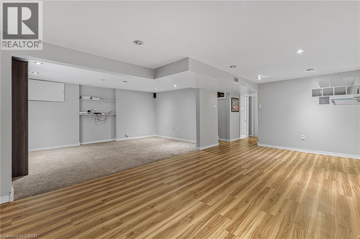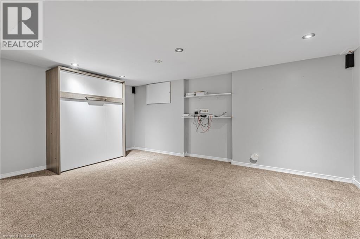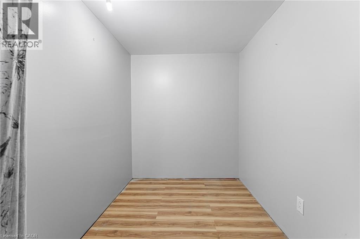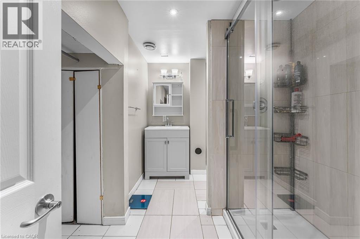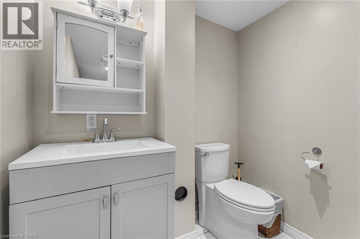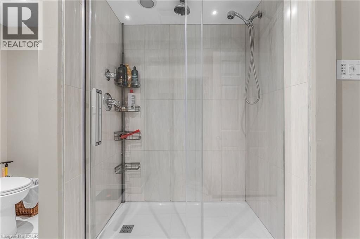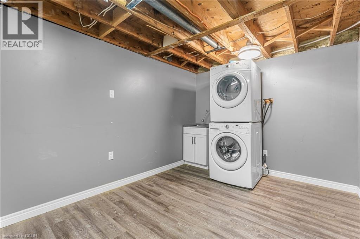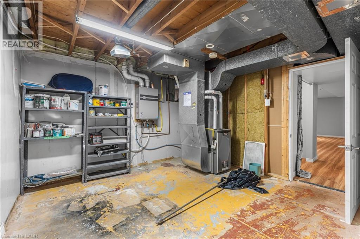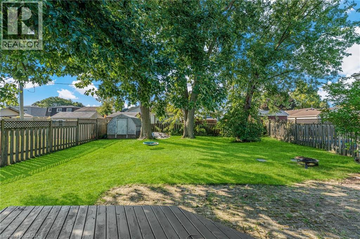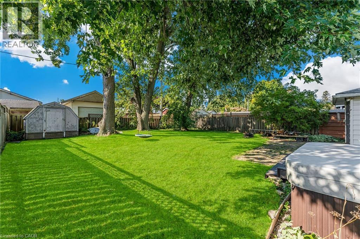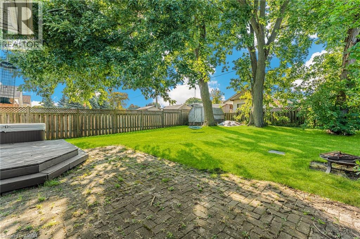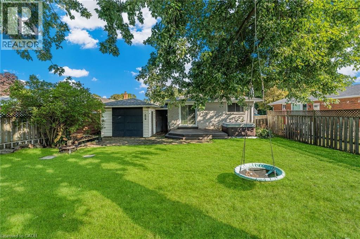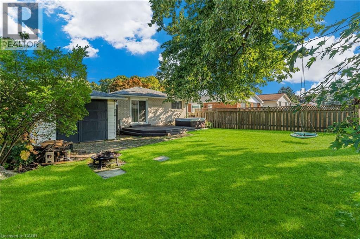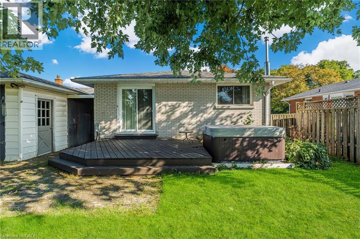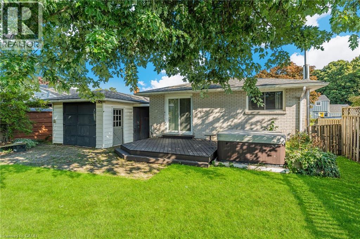27 Locke Avenue St. Thomas, Ontario N5P 3X5
$569,900
Welcome to 27 Locke Ave! This beautifully updated 3 bed, 2 bath home is nestled in a quiet, family-friendly northeast neighbourhood—steps from a park, elementary school, and scenic walking trails around Dalewood Conservation Area. Move-in ready and full of charm, this home features a renovated kitchen with granite counters and refaced cabinets, a spacious living room, and 3 main-floor bedrooms including a primary with walkout to the deck. Both bathrooms have been updated with new vanities, ceramic tile floors, and an upgraded toilet. The finished lower level offers a large rec room, office/den, 3pc bath, and ample storage. Recent upgrades include new carpeting, mirrored closet doors, a resurfaced deck, and a new asphalt driveway. The fully fenced, private backyard is perfect for relaxing or entertaining. Plenty of parking with an extended driveway and attached single-car garage. Excellent curb appeal, easy access to London & Hwy 401. A perfect blend of style, function, and location—ready for you to call home. (id:63008)
Property Details
| MLS® Number | 40771318 |
| Property Type | Single Family |
| AmenitiesNearBy | Park, Place Of Worship, Schools |
| Features | Paved Driveway, Country Residential |
| ParkingSpaceTotal | 4 |
Building
| BedroomsAboveGround | 3 |
| BedroomsTotal | 3 |
| Appliances | Dishwasher, Dryer, Refrigerator, Washer, Range - Gas, Microwave Built-in, Gas Stove(s), Hot Tub |
| ArchitecturalStyle | Bungalow |
| BasementDevelopment | Finished |
| BasementType | Full (finished) |
| ConstructionStyleAttachment | Detached |
| CoolingType | Central Air Conditioning |
| ExteriorFinish | Brick |
| FoundationType | Poured Concrete |
| HeatingFuel | Natural Gas |
| HeatingType | Forced Air |
| StoriesTotal | 1 |
| SizeInterior | 1045 Sqft |
| Type | House |
| UtilityWater | Municipal Water |
Parking
| Attached Garage |
Land
| Acreage | No |
| LandAmenities | Park, Place Of Worship, Schools |
| Sewer | Municipal Sewage System |
| SizeDepth | 125 Ft |
| SizeFrontage | 51 Ft |
| SizeTotalText | Under 1/2 Acre |
| ZoningDescription | Sfr |
Rooms
| Level | Type | Length | Width | Dimensions |
|---|---|---|---|---|
| Basement | Other | 8'0'' x 5'10'' | ||
| Basement | Utility Room | 23'8'' x 12'2'' | ||
| Basement | Recreation Room | 23'7'' x 26'11'' | ||
| Main Level | Bedroom | 8'10'' x 9'5'' | ||
| Main Level | Bedroom | 8'10'' x 11'0'' | ||
| Main Level | Primary Bedroom | 11'0'' x 12'2'' | ||
| Main Level | Living Room | 12'4'' x 19'2'' | ||
| Main Level | Kitchen | 11'0'' x 14'2'' | ||
| Main Level | Foyer | 9'3'' x 3'9'' |
https://www.realtor.ca/real-estate/28882524/27-locke-avenue-st-thomas
David Robbio
Broker
4711 Yonge Street Unit C 10th Floor
Toronto, Ontario M2N 6K8

