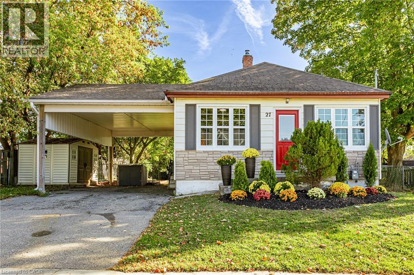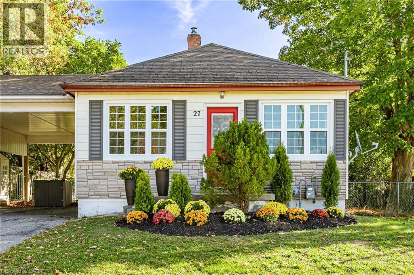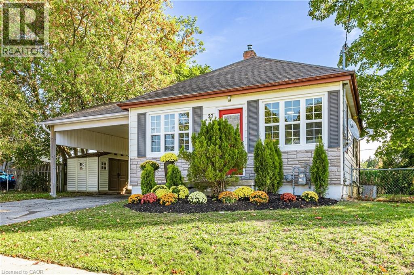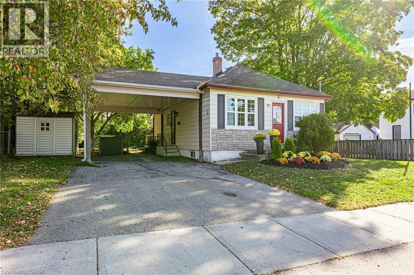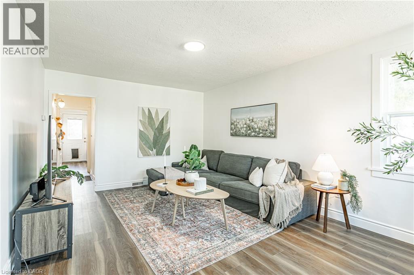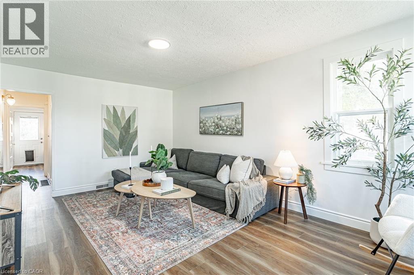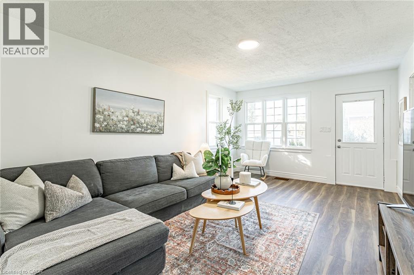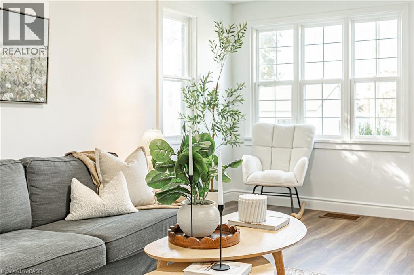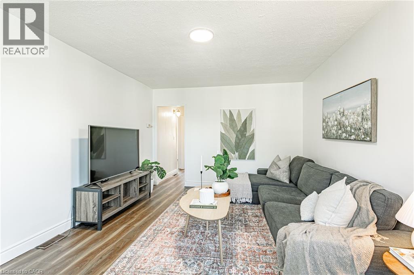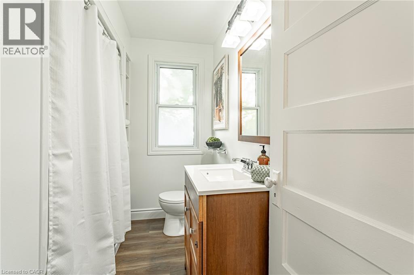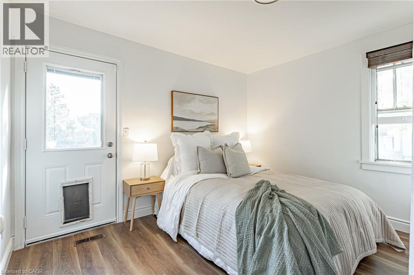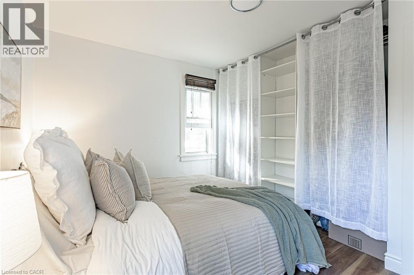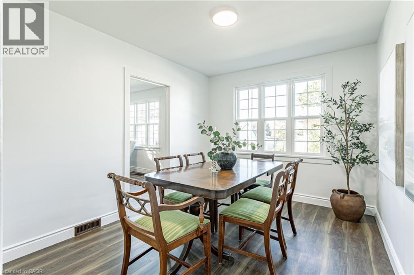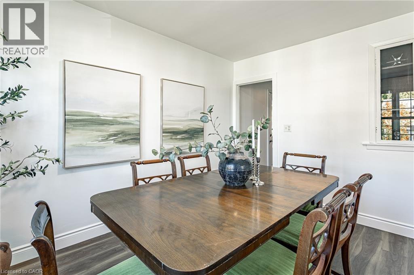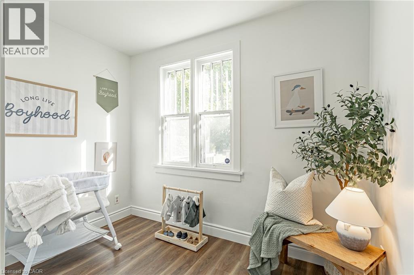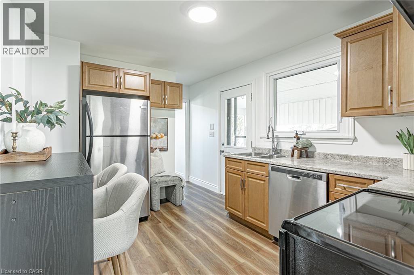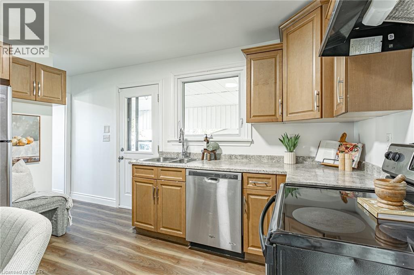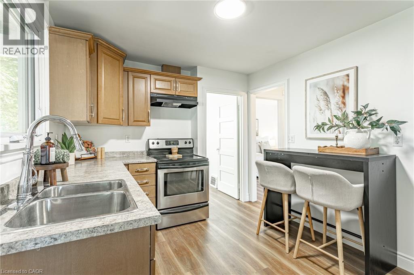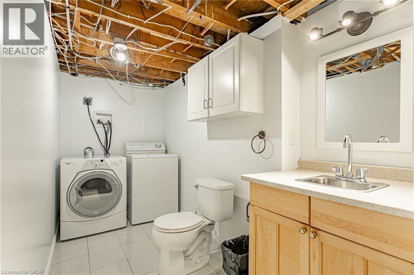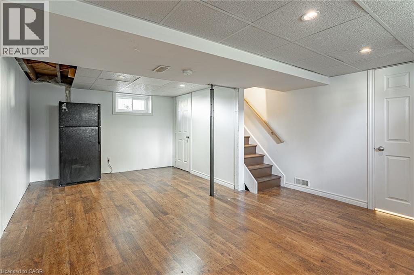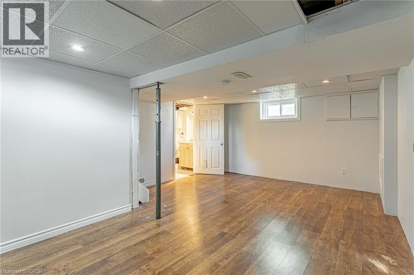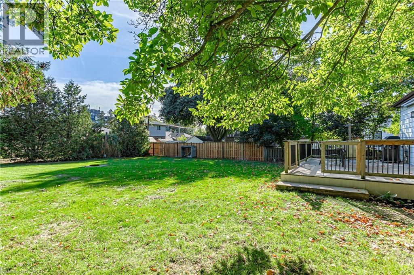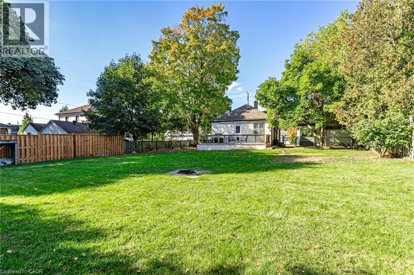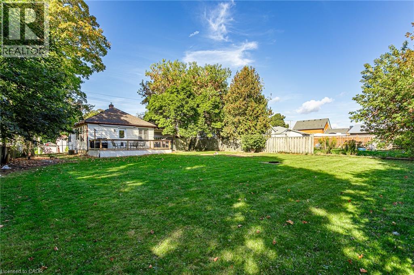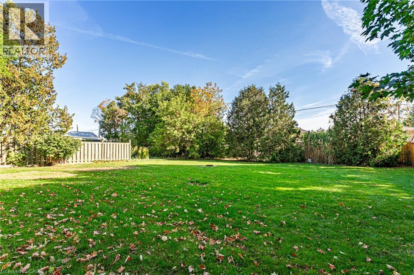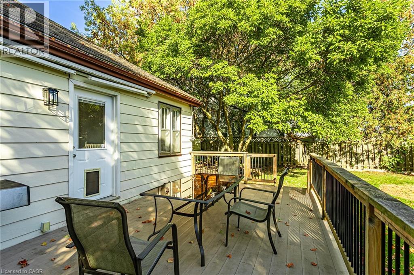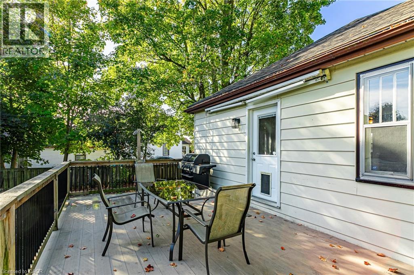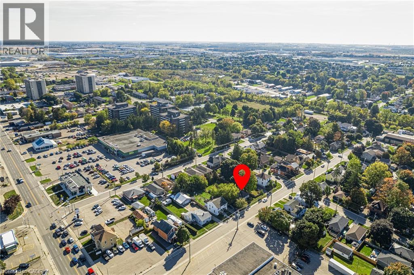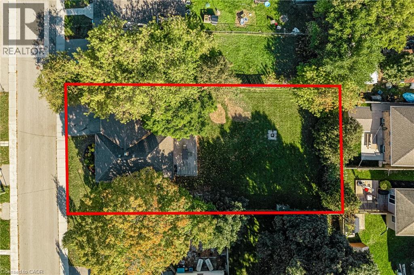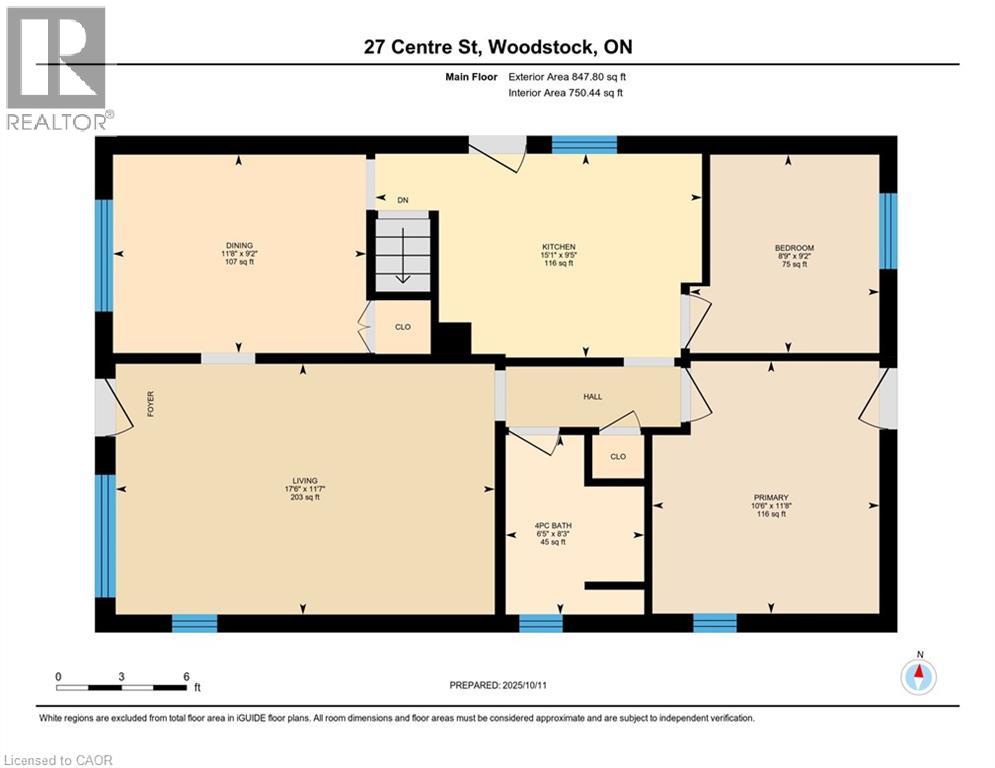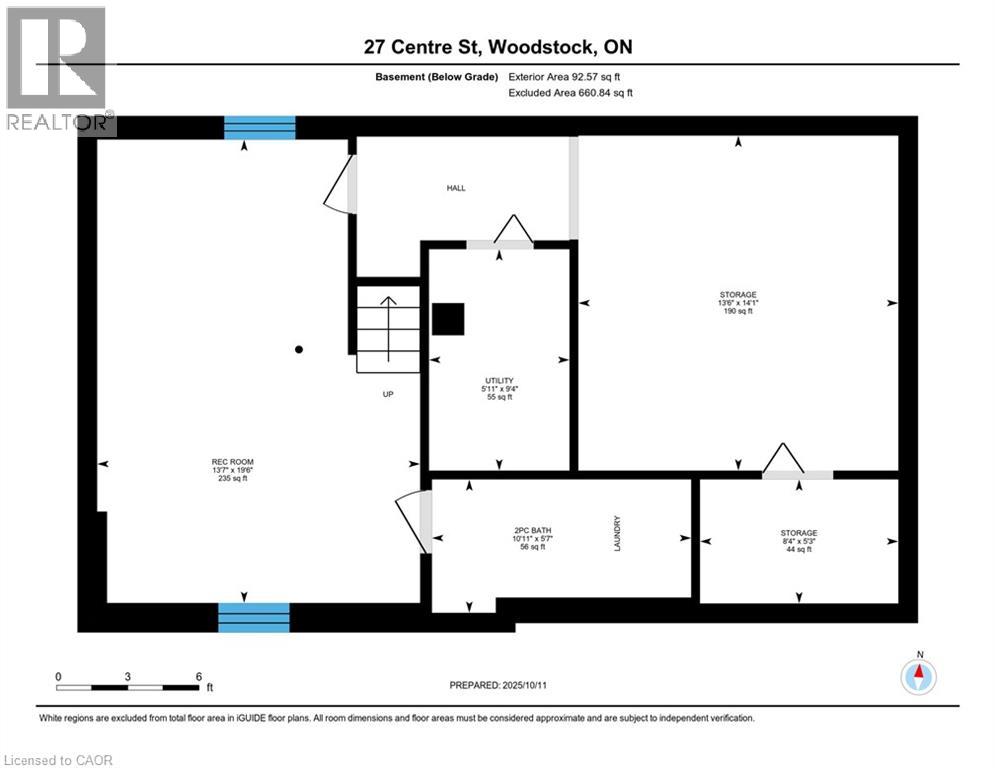27 Centre Street Woodstock, Ontario N4S 3X6
$439,900
Welcome to 27 Centre Street, a charming and bright 2 bedroom, 1.5 bathroom bungalow located in a desirable area of Woodstock. Set on a massive 65x132 lot, this home offers a spacious and inviting layout featuring a large living room that flows seamlessly into the dining area, perfect for both relaxing and entertaining. The kitchen comes fully equipped with stainless steel appliances and ample counter space for meal preparation. The primary bedroom includes a convenient walkout to the back deck, ideal for enjoying your morning coffee or summer evenings outdoors. The basement is partially finished, providing flexible space that can be customized to suit your needs. Outside, the property boasts a huge backyard with plenty of green space, great for gardening, play, or gatherings. Situated in a great location close to amenities, parks, and schools, this home combines comfort, convenience, and potential. (id:63008)
Property Details
| MLS® Number | 40778846 |
| Property Type | Single Family |
| AmenitiesNearBy | Park, Public Transit, Schools, Shopping |
| CommunityFeatures | Community Centre |
| EquipmentType | Water Heater |
| ParkingSpaceTotal | 3 |
| RentalEquipmentType | Water Heater |
Building
| BathroomTotal | 2 |
| BedroomsAboveGround | 2 |
| BedroomsTotal | 2 |
| Appliances | Dishwasher, Dryer, Refrigerator, Stove, Washer, Hood Fan |
| ArchitecturalStyle | Bungalow |
| BasementDevelopment | Partially Finished |
| BasementType | Full (partially Finished) |
| ConstructionStyleAttachment | Detached |
| ExteriorFinish | Aluminum Siding |
| FoundationType | Poured Concrete |
| HalfBathTotal | 1 |
| HeatingFuel | Natural Gas |
| HeatingType | Forced Air |
| StoriesTotal | 1 |
| SizeInterior | 1509 Sqft |
| Type | House |
| UtilityWater | Municipal Water |
Parking
| Carport |
Land
| AccessType | Highway Access |
| Acreage | No |
| FenceType | Partially Fenced |
| LandAmenities | Park, Public Transit, Schools, Shopping |
| Sewer | Municipal Sewage System |
| SizeDepth | 132 Ft |
| SizeFrontage | 65 Ft |
| SizeTotalText | Under 1/2 Acre |
| ZoningDescription | R2 |
Rooms
| Level | Type | Length | Width | Dimensions |
|---|---|---|---|---|
| Lower Level | Utility Room | 9'4'' x 5'11'' | ||
| Lower Level | Storage | 5'3'' x 8'4'' | ||
| Lower Level | Storage | 14'1'' x 13'6'' | ||
| Lower Level | Recreation Room | 19'6'' x 13'7'' | ||
| Lower Level | 2pc Bathroom | Measurements not available | ||
| Main Level | Primary Bedroom | 11'8'' x 10'6'' | ||
| Main Level | Living Room | 11'7'' x 17'6'' | ||
| Main Level | Kitchen | 9'5'' x 15'1'' | ||
| Main Level | Dining Room | 9'2'' x 11'8'' | ||
| Main Level | Bedroom | 9'2'' x 8'9'' | ||
| Main Level | 4pc Bathroom | Measurements not available |
https://www.realtor.ca/real-estate/28986324/27-centre-street-woodstock
Bianca Scaletta
Salesperson
618 King St. W. Unit A
Kitchener, Ontario N2G 1C8

