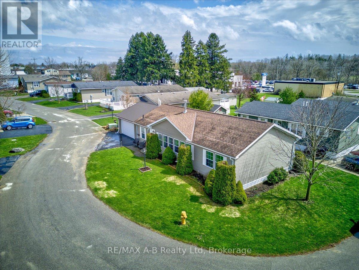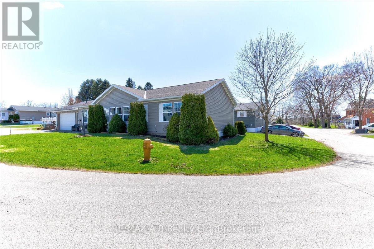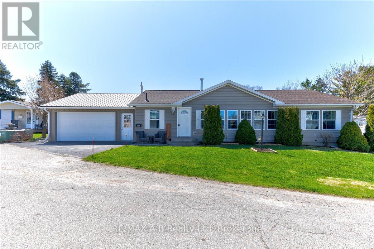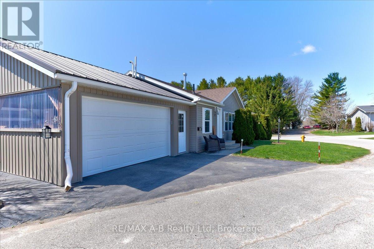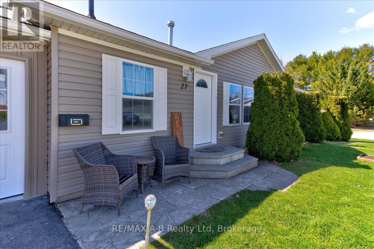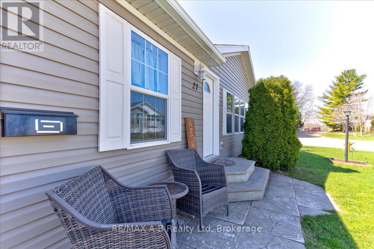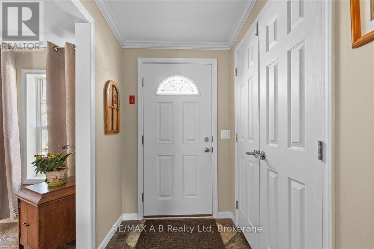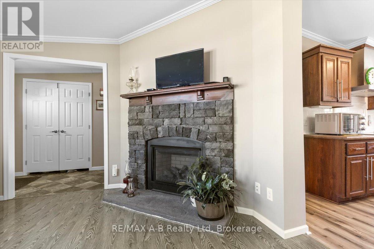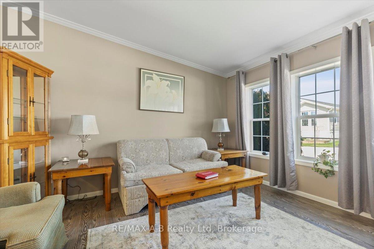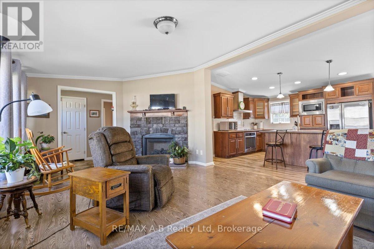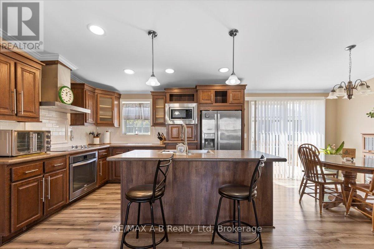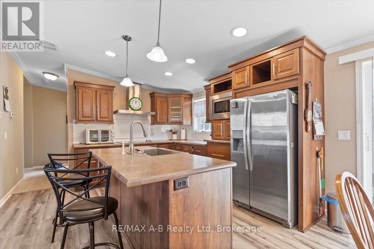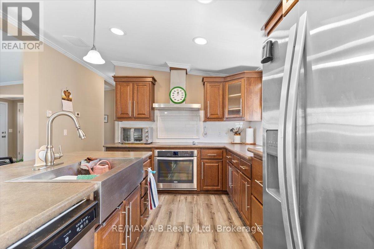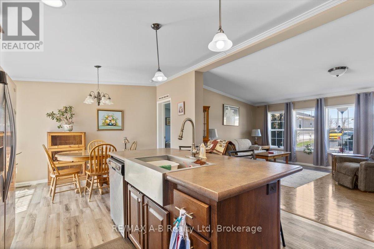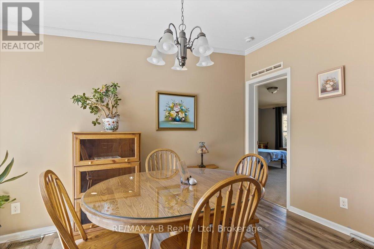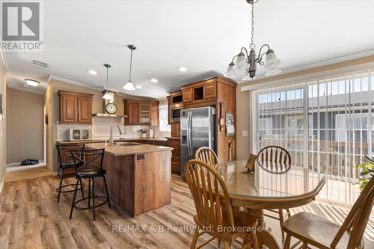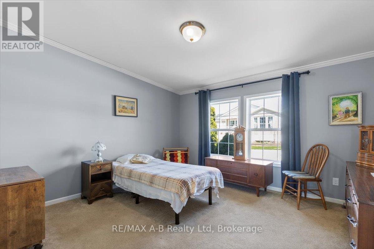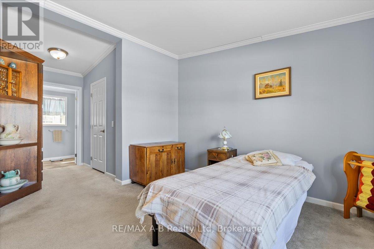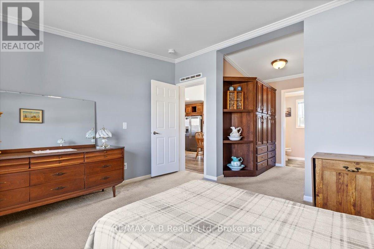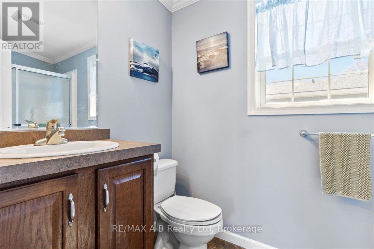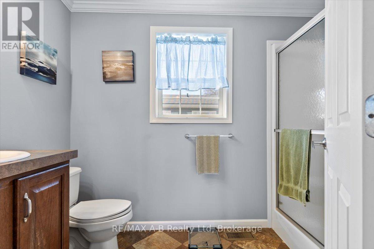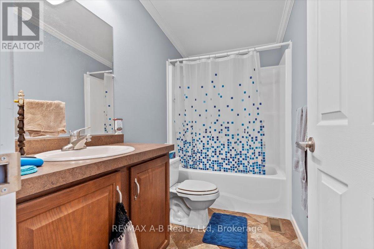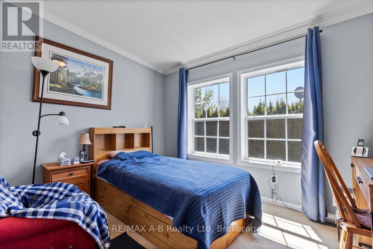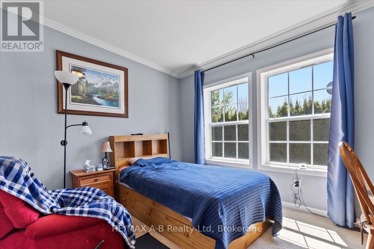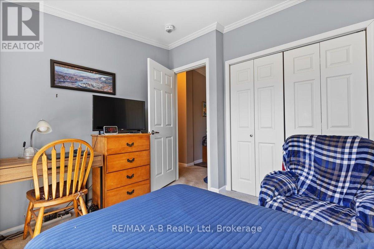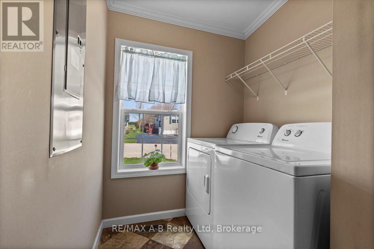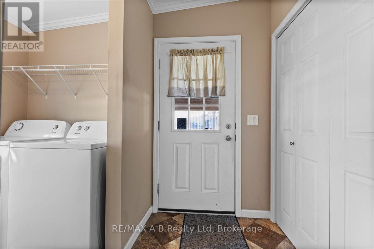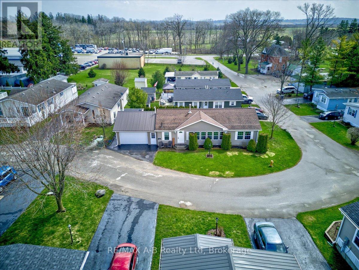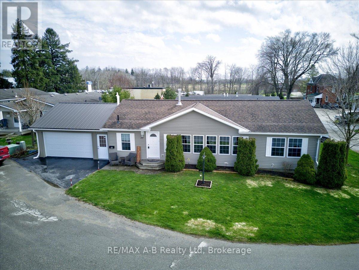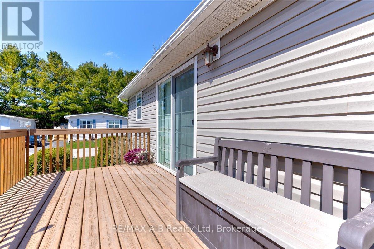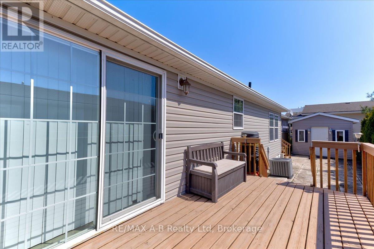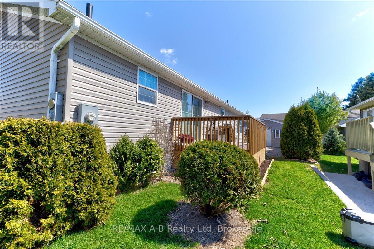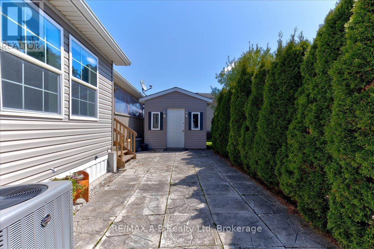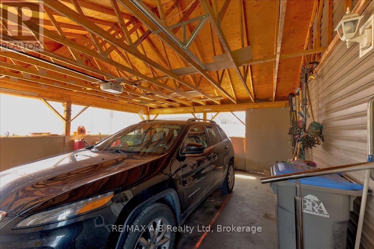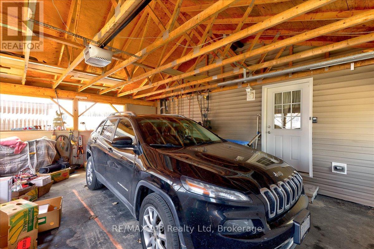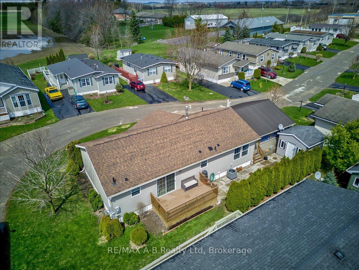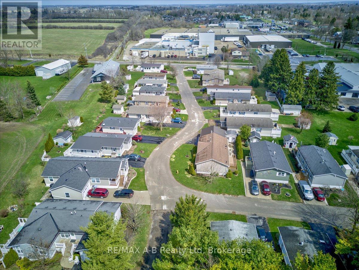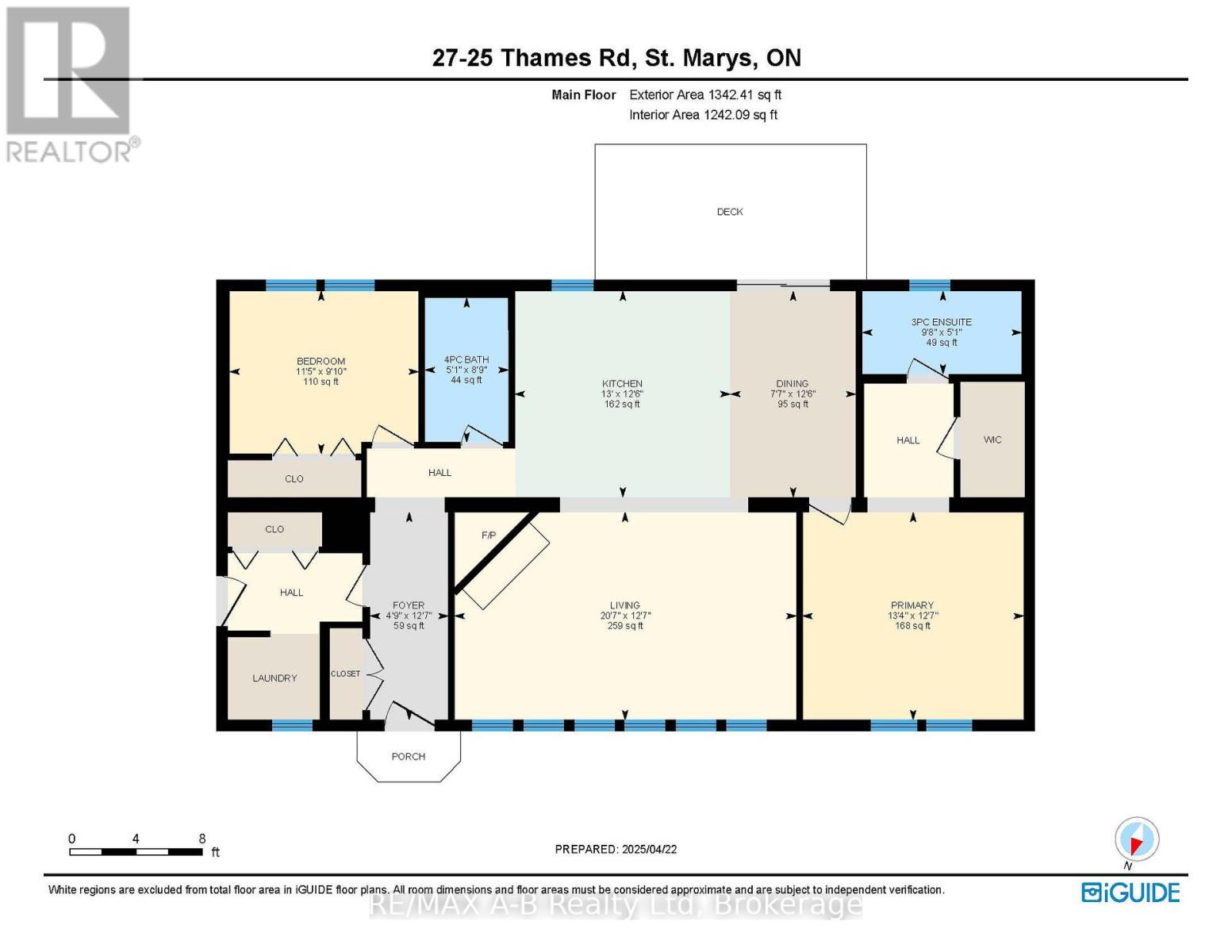27 - 25 Thames Road St. Marys, Ontario N4X 1C4
$379,900
This beautiful 8-year-old bungalow offers spacious comfort, style and low-maintenance living in the desirable Maple Lane Park community. The thoughtfully designed, open-concept layout features a stunning designer kitchen with a large hard-surface island, abundant drawers, and storage. The bright living area is flooded with natural light from a stunning wall of windows and is warmed in the cooler months by a cozy gas fireplace. Enjoy meals in the elegant dining area, with patio doors leading to a spacious deck and low-maintenance garden, your own peaceful outdoor retreat. The primary bedroom is privately located and features a walk-in closet and a full ensuite. A second bedroom and a full 4-piece main bathroom offer flexible space for guests or a home office or hobbies.. Convenience is key with a main-floor laundry room that doubles as a practical mudroom with direct access to the oversized garage. This home is part of a warm and welcoming community, where neighbours enjoy access to a community hall that accommodates up to 50 people - ideal for potlucks, card games or simply gathering around the fireplace with friends. Welcome to 27-25 Thames Road, St. Mary's. A Beautiful Bungalow in Maple Lane Park! (id:63008)
Property Details
| MLS® Number | X12373156 |
| Property Type | Single Family |
| Community Name | St. Marys |
| Features | Irregular Lot Size |
| ParkingSpaceTotal | 3 |
| Structure | Deck |
Building
| BathroomTotal | 2 |
| BedroomsAboveGround | 2 |
| BedroomsTotal | 2 |
| Age | 6 To 15 Years |
| Amenities | Fireplace(s) |
| Appliances | Oven - Built-in, Water Heater, Dishwasher, Dryer, Stove, Washer, Refrigerator |
| ArchitecturalStyle | Bungalow |
| BasementType | None |
| ConstructionStyleOther | Manufactured |
| CoolingType | Central Air Conditioning |
| ExteriorFinish | Vinyl Siding |
| FireplacePresent | Yes |
| FireplaceTotal | 1 |
| FoundationType | Poured Concrete |
| HeatingFuel | Natural Gas |
| HeatingType | Forced Air |
| StoriesTotal | 1 |
| SizeInterior | 1100 - 1500 Sqft |
| Type | Modular |
| UtilityWater | Municipal Water |
Parking
| Carport | |
| Garage |
Land
| Acreage | No |
| Sewer | Sanitary Sewer |
Rooms
| Level | Type | Length | Width | Dimensions |
|---|---|---|---|---|
| Main Level | Bathroom | 1.54 m | 2.93 m | 1.54 m x 2.93 m |
| Main Level | Bathroom | 2.66 m | 1.54 m | 2.66 m x 1.54 m |
| Main Level | Bedroom | 3 m | 3.48 m | 3 m x 3.48 m |
| Main Level | Dining Room | 3.8 m | 2.31 m | 3.8 m x 2.31 m |
| Main Level | Kitchen | 3.8 m | 3.97 m | 3.8 m x 3.97 m |
| Main Level | Living Room | 3.83 m | 6.29 m | 3.83 m x 6.29 m |
| Main Level | Primary Bedroom | 3.83 m | 4.07 m | 3.83 m x 4.07 m |
https://www.realtor.ca/real-estate/28797072/27-25-thames-road-st-marys-st-marys
Maria Walsh
Salesperson
88 Wellington St
Stratford, Ontario N5A 2L2
Judah Bootsma
Salesperson
88 Wellington St
Stratford, Ontario N5A 2L2

