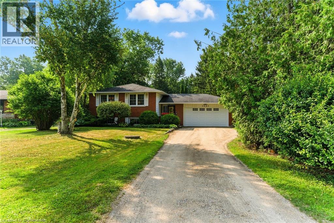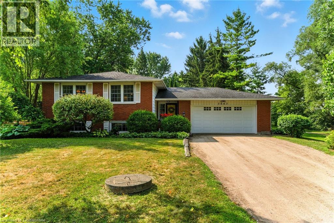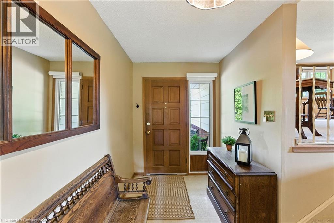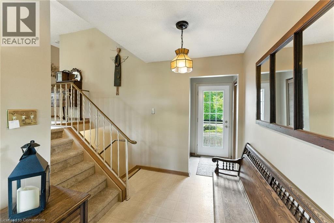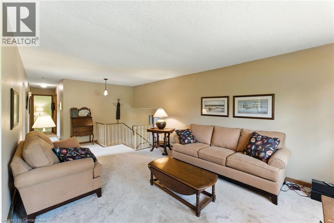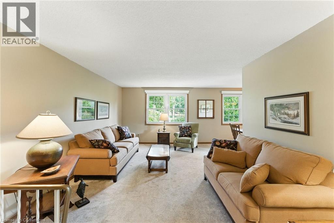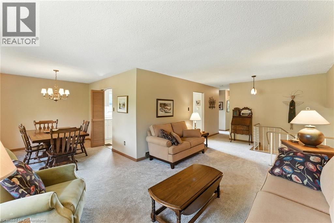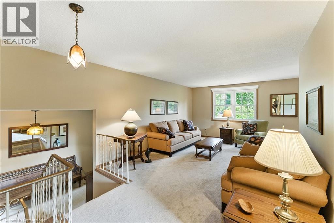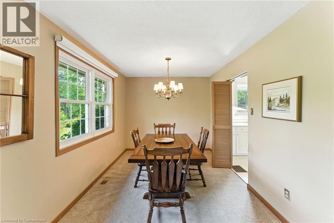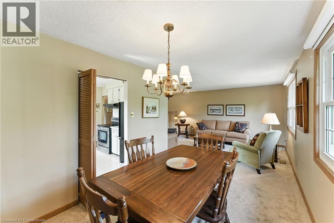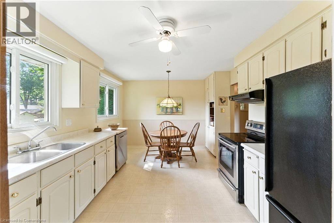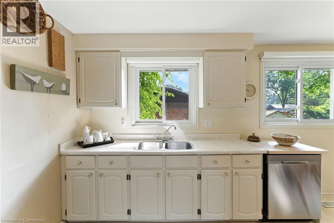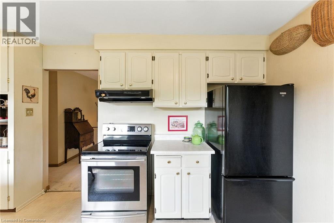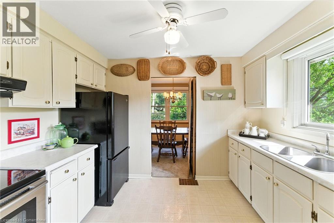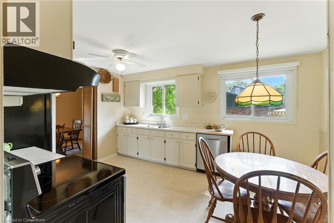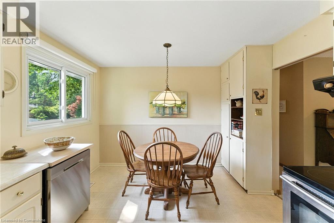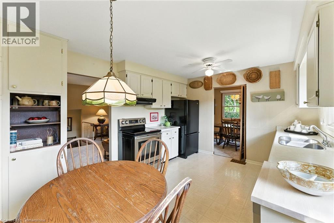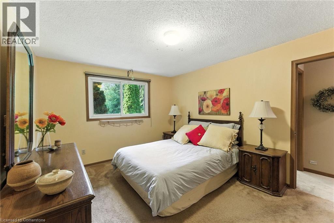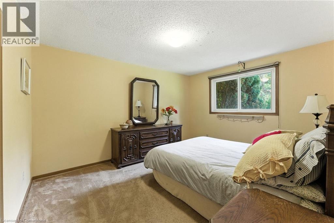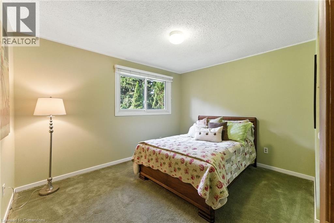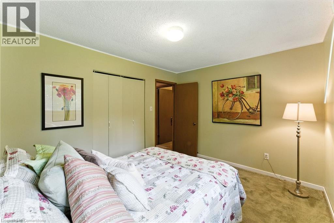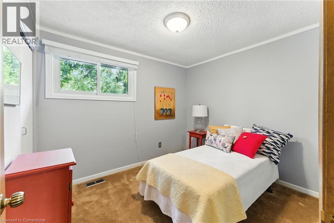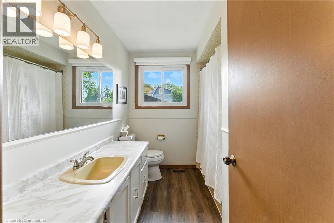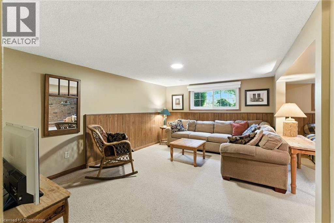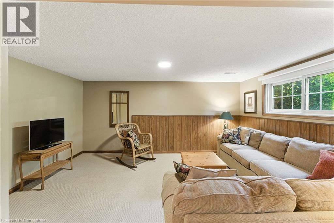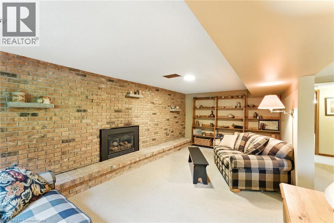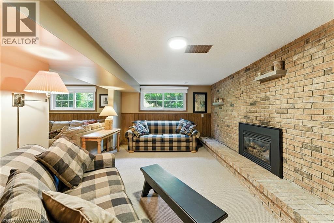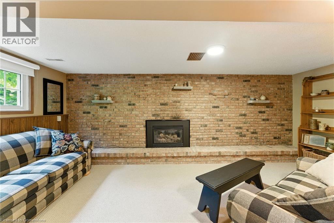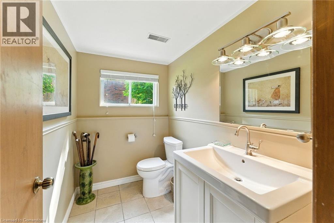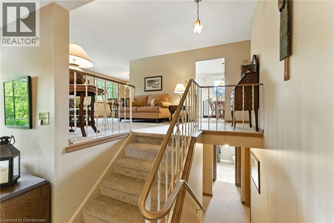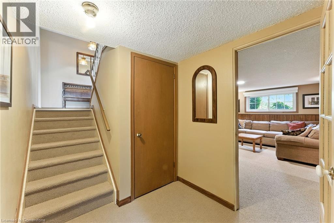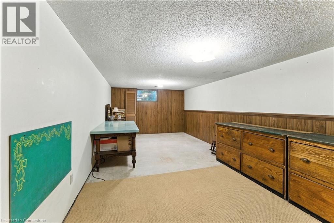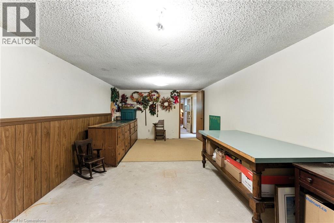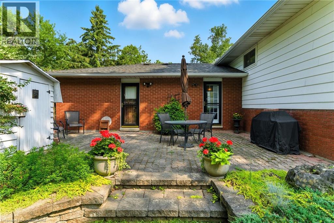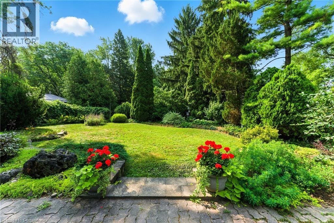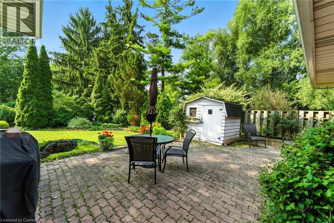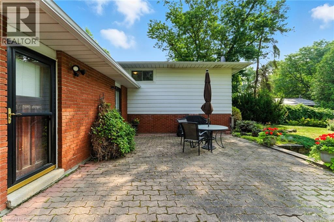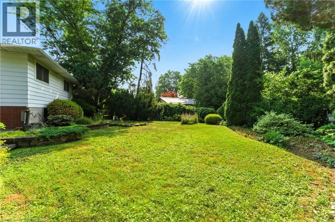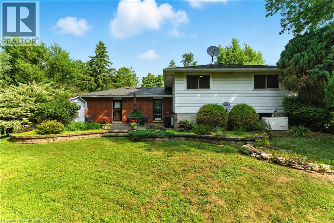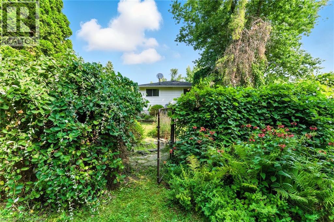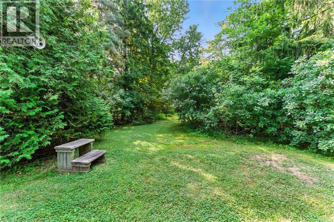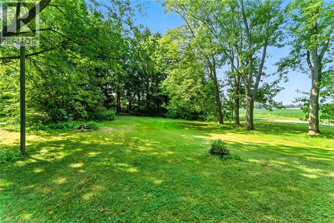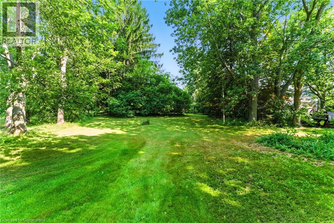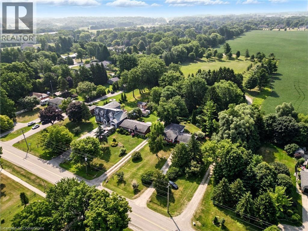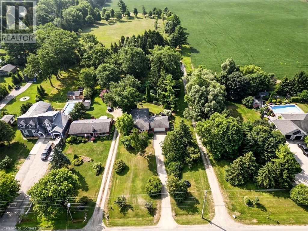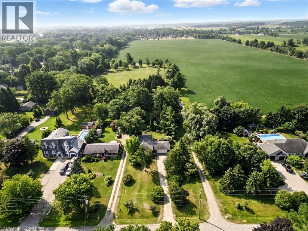2682 Jerseyville Road W Ancaster, Ontario L0R 1R0
$924,999
Nestled in the heart of the picturesque community of Jerseyville, this charming raised ranch delivers the serenity of rural living just minutes from city amenities. Backing directly onto Jerseyville Park, you'll enjoy a playground and open fields right outside your back gate, perfect for family fun. The scenic Rail Trail is steps away, offering the ideal spot for morning jogs, weekend bike rides, or peaceful evening walks. Inside, this well-maintained home features an inviting L-shaped living and dining room, complemented by a bright, sun-filled eat-in kitchen. Three generous bedrooms provide ample space for family or guests. The lower level is a true highlight, boasting a spacious recreation room with a cozy gas fireplace and oversized windows that let in plenty of natural light. A convenient two-piece bath and an additional room make the perfect home office, hobby space, or playroom. Step outside to your private backyard, surrounded by lush perennial gardens, mature trees, and a gently meandering lot that offers beauty in every season. Whether you're hosting backyard BBQs with family and friends or unwinding after a long day, this space is perfect for both entertaining and relaxing. All this, just minutes from Ancaster, Brantford, and quick highway access, making your commute a breeze. (id:63008)
Property Details
| MLS® Number | 40759599 |
| Property Type | Single Family |
| AmenitiesNearBy | Golf Nearby, Park, Place Of Worship, Playground |
| CommunityFeatures | Quiet Area, School Bus |
| EquipmentType | Water Heater |
| Features | Conservation/green Belt, Country Residential, Sump Pump, Automatic Garage Door Opener |
| ParkingSpaceTotal | 9 |
| RentalEquipmentType | Water Heater |
| Structure | Shed |
Building
| BathroomTotal | 2 |
| BedroomsAboveGround | 3 |
| BedroomsTotal | 3 |
| Appliances | Dishwasher, Dryer, Refrigerator, Stove, Washer, Garage Door Opener |
| ArchitecturalStyle | Raised Bungalow |
| BasementDevelopment | Finished |
| BasementType | Full (finished) |
| ConstructionStyleAttachment | Detached |
| CoolingType | Central Air Conditioning |
| ExteriorFinish | Aluminum Siding, Brick |
| FoundationType | Block |
| HalfBathTotal | 1 |
| HeatingFuel | Natural Gas |
| HeatingType | Forced Air |
| StoriesTotal | 1 |
| SizeInterior | 1275 Sqft |
| Type | House |
| UtilityWater | Dug Well |
Parking
| Attached Garage |
Land
| AccessType | Road Access, Highway Access |
| Acreage | No |
| FenceType | Partially Fenced |
| LandAmenities | Golf Nearby, Park, Place Of Worship, Playground |
| Sewer | Septic System |
| SizeDepth | 368 Ft |
| SizeFrontage | 75 Ft |
| SizeTotalText | 1/2 - 1.99 Acres |
| ZoningDescription | S1 |
Rooms
| Level | Type | Length | Width | Dimensions |
|---|---|---|---|---|
| Lower Level | Utility Room | 22'7'' x 10'11'' | ||
| Lower Level | 2pc Bathroom | 4'11'' x 7'5'' | ||
| Lower Level | Office | 22'4'' x 11'7'' | ||
| Lower Level | Recreation Room | 18'1'' x 20'11'' | ||
| Main Level | 4pc Bathroom | 7'5'' x 8'10'' | ||
| Main Level | Bedroom | 10'0'' x 12'2'' | ||
| Main Level | Bedroom | 10'1'' x 8'9'' | ||
| Main Level | Primary Bedroom | 13'5'' x 11'3'' | ||
| Main Level | Eat In Kitchen | 14'11'' x 11'2'' | ||
| Main Level | Dining Room | 9'1'' x 11'7'' | ||
| Main Level | Living Room | 22'9'' x 12'2'' |
Utilities
| Natural Gas | Available |
https://www.realtor.ca/real-estate/28721352/2682-jerseyville-road-w-ancaster
Paula Mahony
Salesperson
Unit 101 1595 Upper James St.
Hamilton, Ontario L9B 0H7

