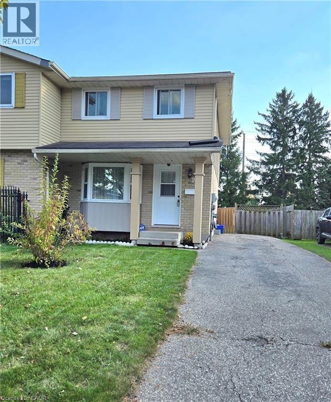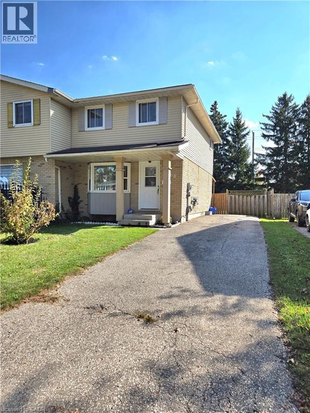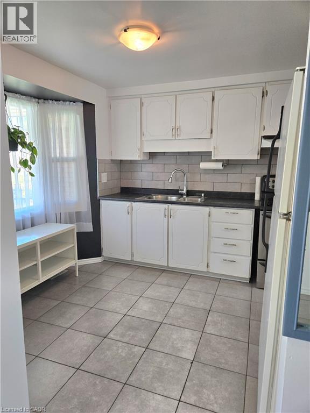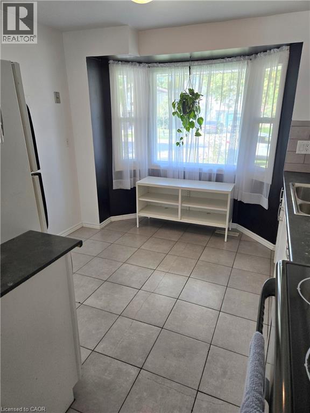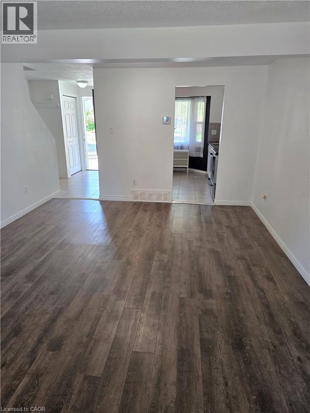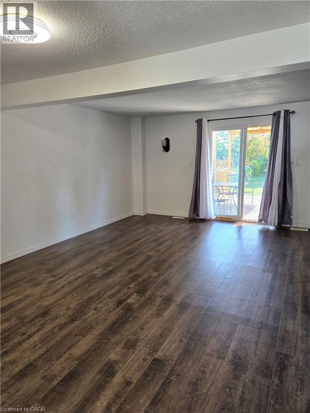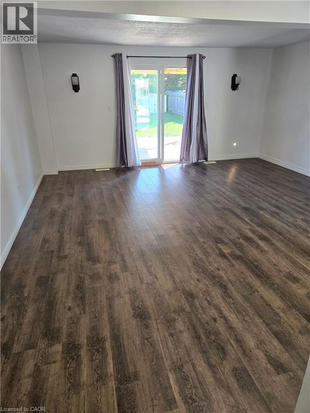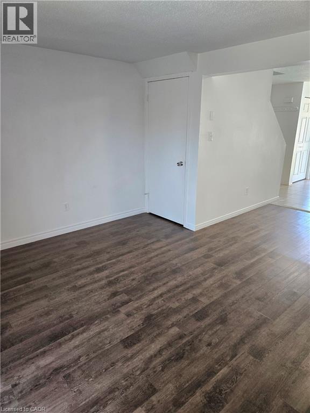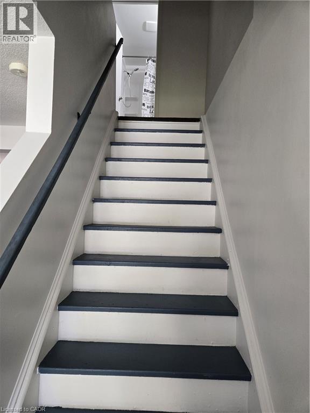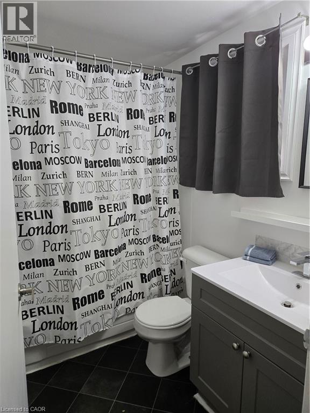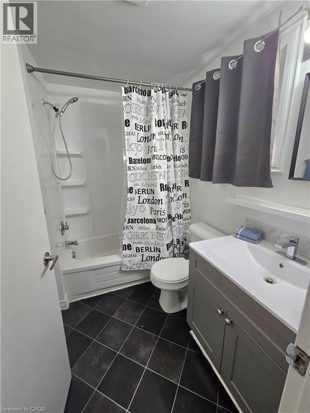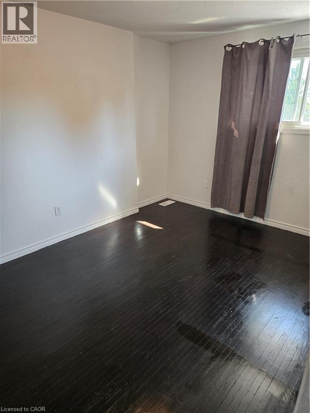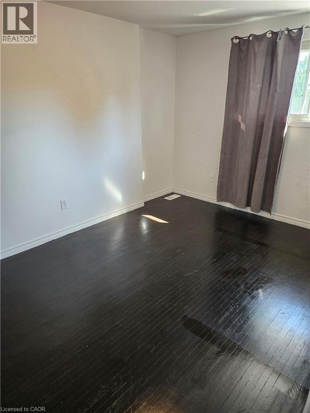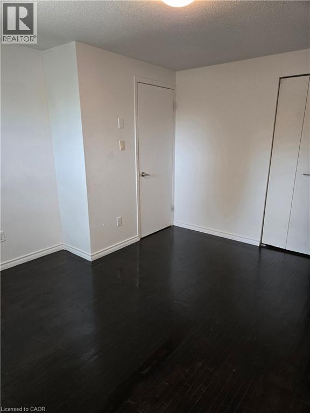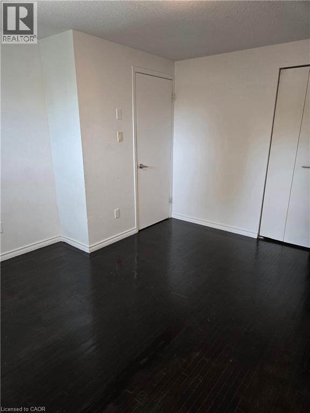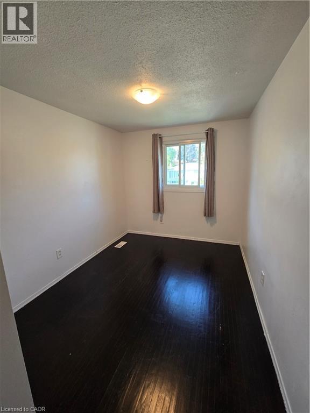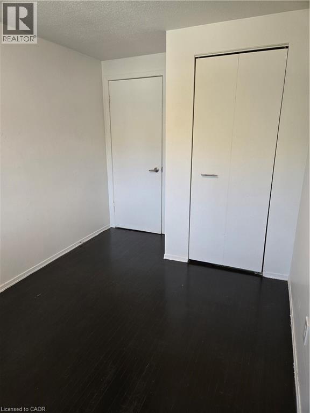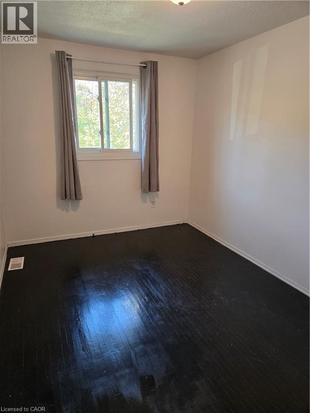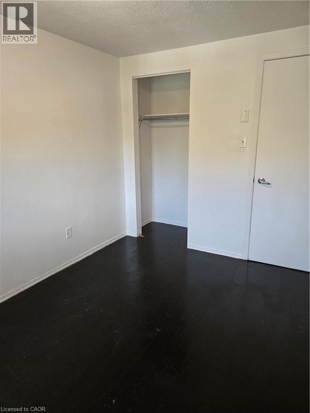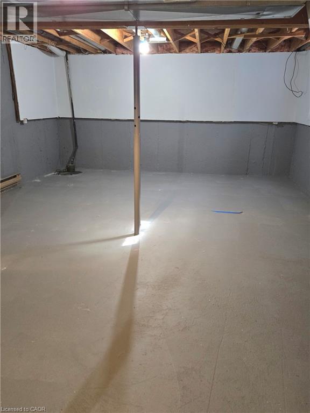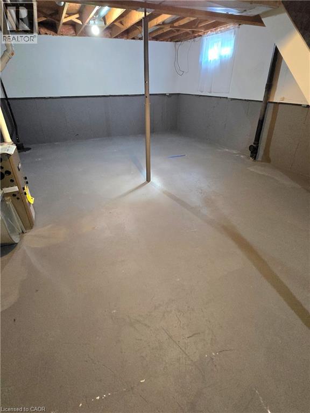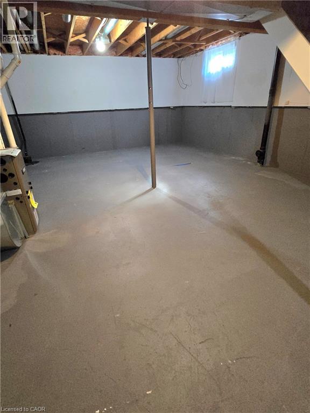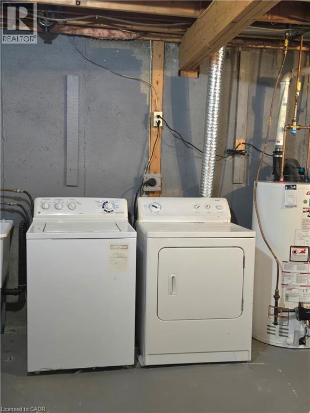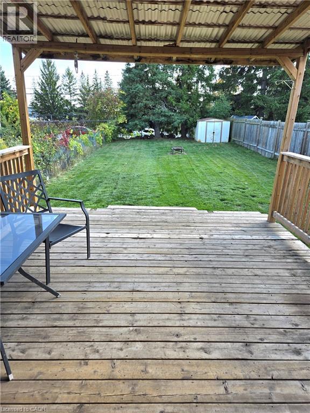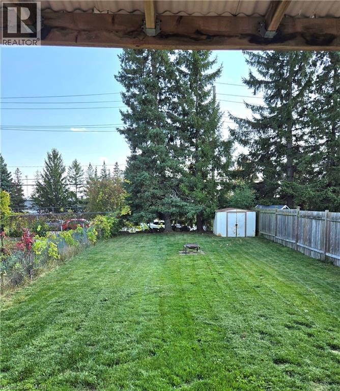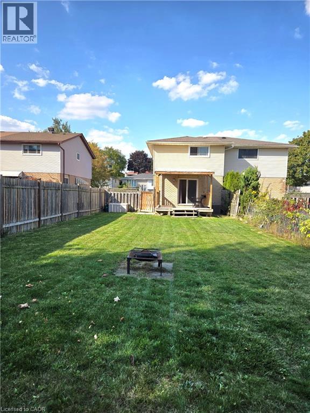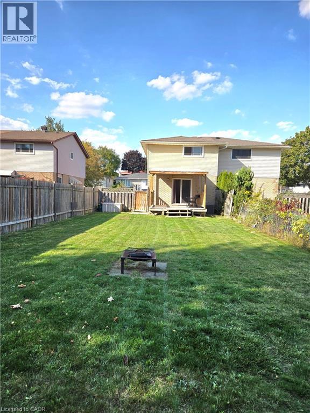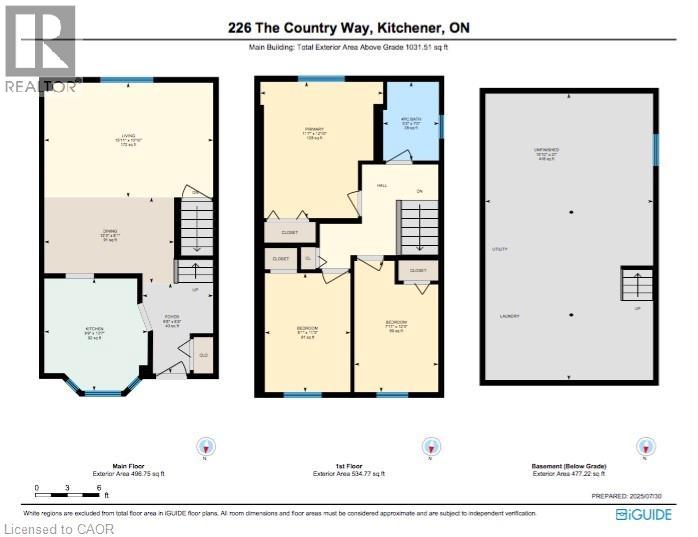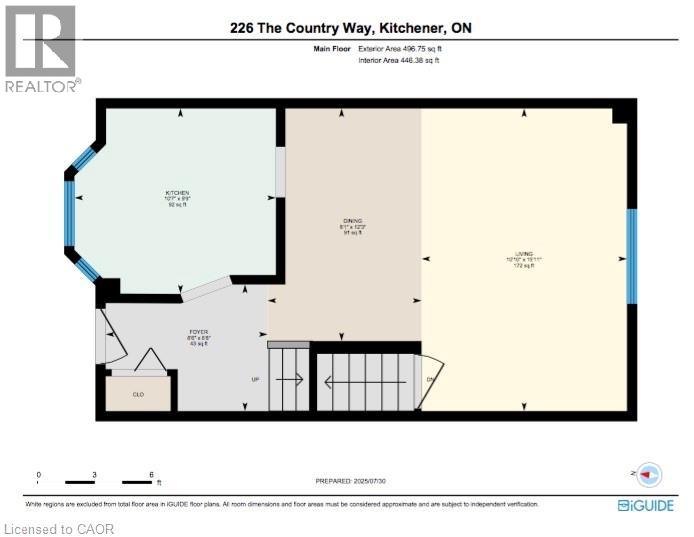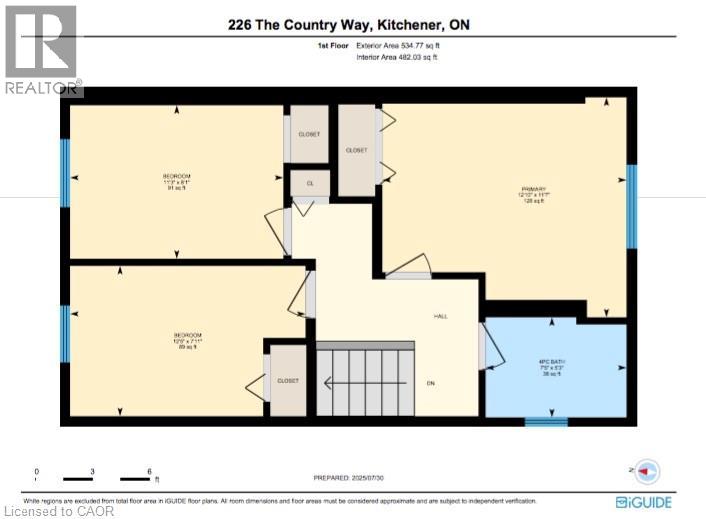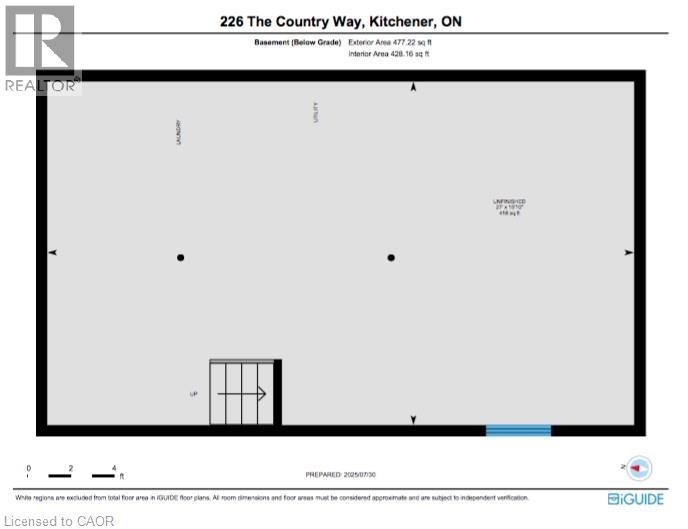268 The Country Way Kitchener, Ontario N2E 2P9
3 Bedroom
1 Bathroom
1030 sqft
2 Level
Central Air Conditioning
Forced Air
$549,900
NO CONDO FEES!! SEMI-DETACHED HOME IN A GREAT NEIGHBOURHOOD. Close to many amenities, highway accessible, shopping, schools, public transit and more. This 3 bedroom, 1 newly updated bathroom, a large driveway for multiple cars, covered deck, extra large backyard and an untouched basement that you can design any way. Most of the floor is carpet free, laminate & ceramic tile throughout. Book your showing today! (id:63008)
Property Details
| MLS® Number | 40776551 |
| Property Type | Single Family |
| AmenitiesNearBy | Park, Place Of Worship, Playground, Public Transit, Schools, Shopping |
| CommunicationType | High Speed Internet |
| CommunityFeatures | Quiet Area, School Bus |
| EquipmentType | Water Heater |
| Features | Paved Driveway |
| ParkingSpaceTotal | 3 |
| RentalEquipmentType | Water Heater |
| Structure | Shed |
Building
| BathroomTotal | 1 |
| BedroomsAboveGround | 3 |
| BedroomsTotal | 3 |
| Appliances | Dryer, Refrigerator, Stove, Washer |
| ArchitecturalStyle | 2 Level |
| BasementDevelopment | Unfinished |
| BasementType | Full (unfinished) |
| ConstructedDate | 1982 |
| ConstructionMaterial | Wood Frame |
| ConstructionStyleAttachment | Semi-detached |
| CoolingType | Central Air Conditioning |
| ExteriorFinish | Aluminum Siding, Brick, Concrete, Wood, Shingles |
| Fixture | Ceiling Fans |
| FoundationType | Poured Concrete |
| HeatingFuel | Natural Gas |
| HeatingType | Forced Air |
| StoriesTotal | 2 |
| SizeInterior | 1030 Sqft |
| Type | House |
| UtilityWater | Municipal Water |
Land
| AccessType | Highway Access |
| Acreage | No |
| LandAmenities | Park, Place Of Worship, Playground, Public Transit, Schools, Shopping |
| Sewer | Municipal Sewage System |
| SizeDepth | 150 Ft |
| SizeFrontage | 30 Ft |
| SizeTotalText | Under 1/2 Acre |
| ZoningDescription | R2b |
Rooms
| Level | Type | Length | Width | Dimensions |
|---|---|---|---|---|
| Second Level | 4pc Bathroom | 5'3'' x 7'5'' | ||
| Second Level | Bedroom | 7'11'' x 12'5'' | ||
| Second Level | Bedroom | 8'1'' x 11'3'' | ||
| Second Level | Primary Bedroom | 11'7'' x 12'10'' | ||
| Basement | Other | 15'10'' x 27'0'' | ||
| Main Level | Foyer | 6'8'' x 8'6'' | ||
| Main Level | Living Room | 15'11'' x 10'10'' | ||
| Main Level | Kitchen | 9'9'' x 10'7'' | ||
| Main Level | Dining Room | 12'3'' x 8'1'' |
Utilities
| Cable | Available |
| Electricity | Available |
| Natural Gas | Available |
https://www.realtor.ca/real-estate/28954130/268-the-country-way-kitchener
Sarahlynn Chounramany
Salesperson
Century 21 Heritage House Ltd.
515 Riverbend Dr., Unit 103
Kitchener, Ontario N2K 3S3
515 Riverbend Dr., Unit 103
Kitchener, Ontario N2K 3S3

