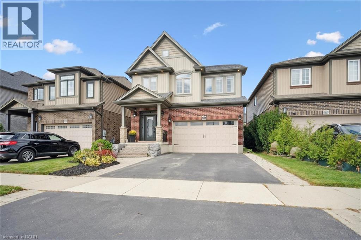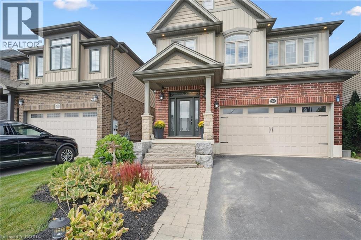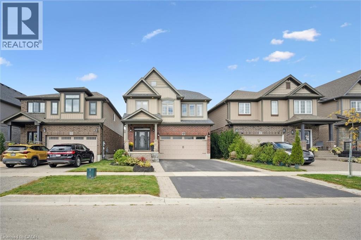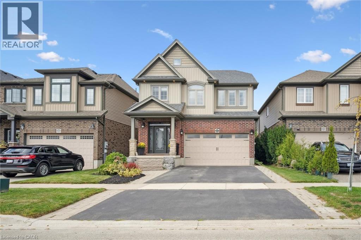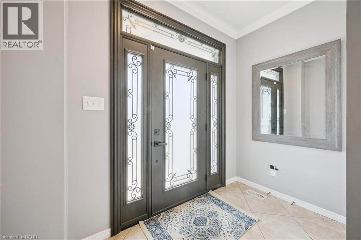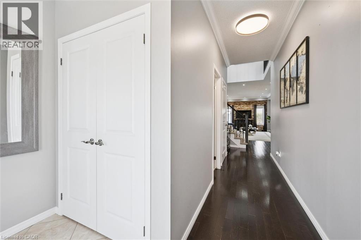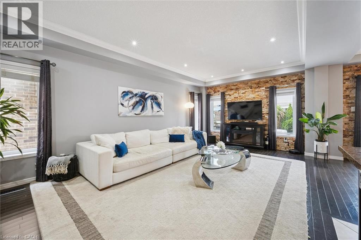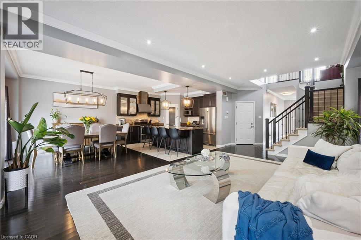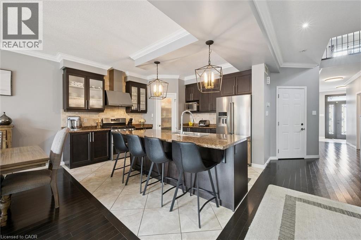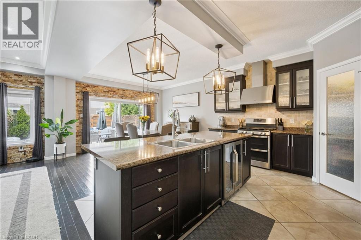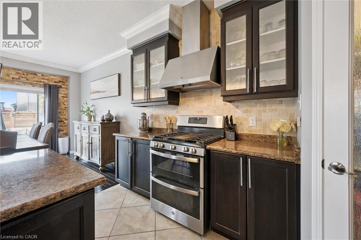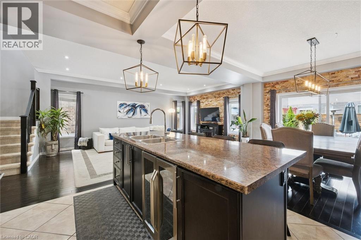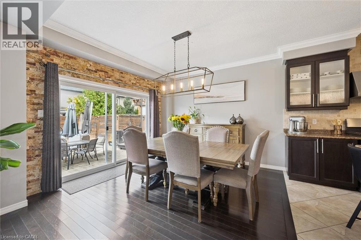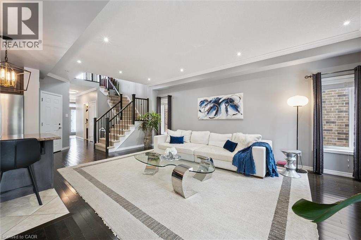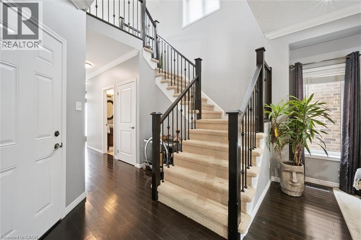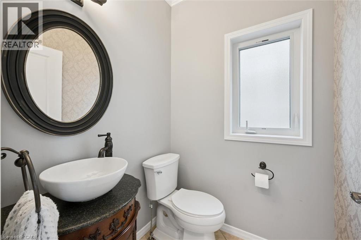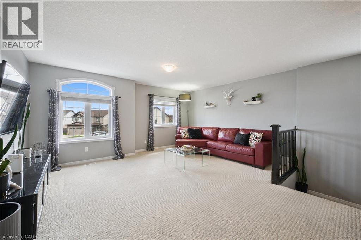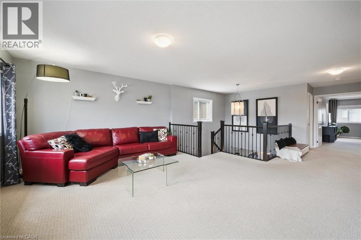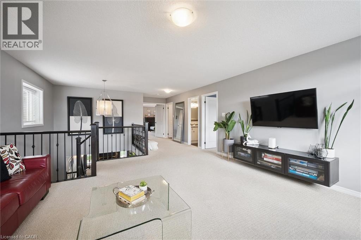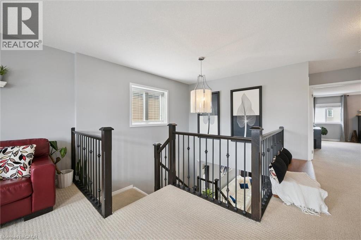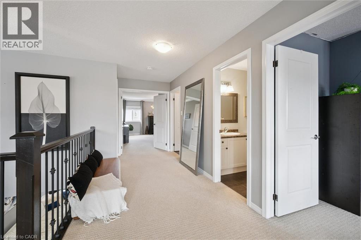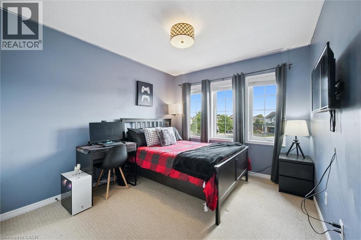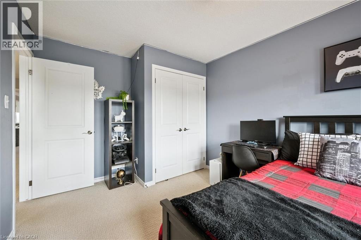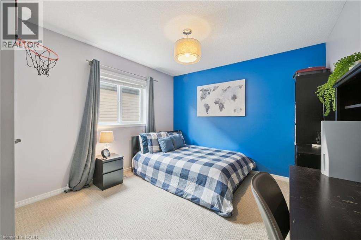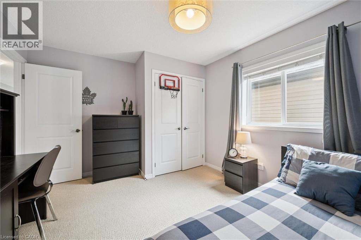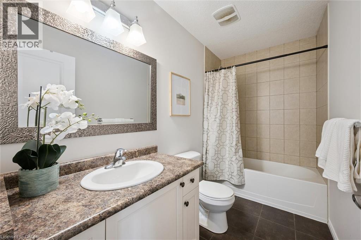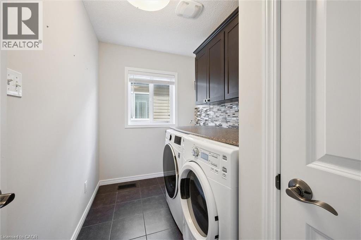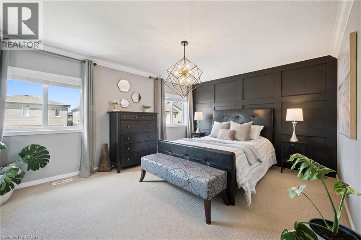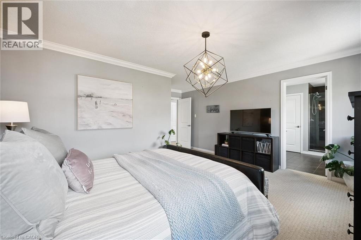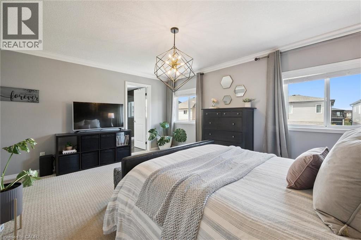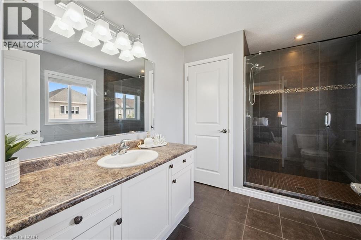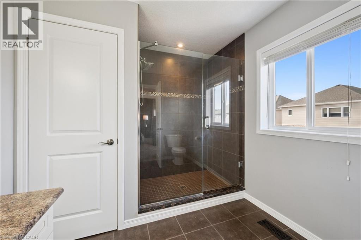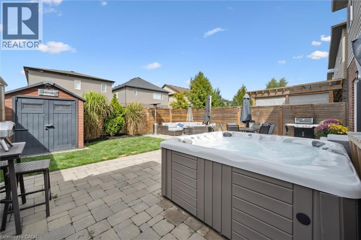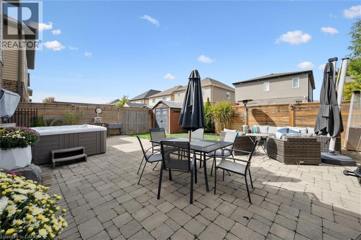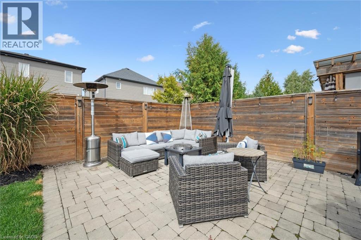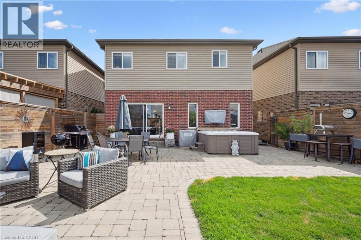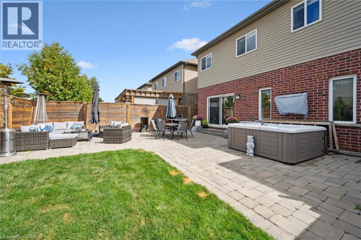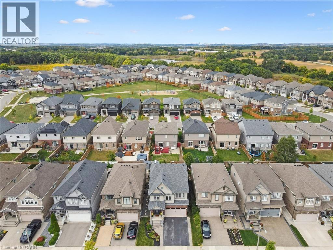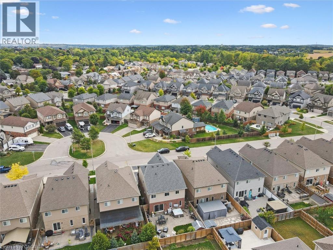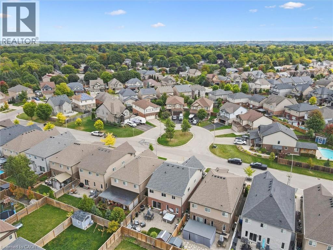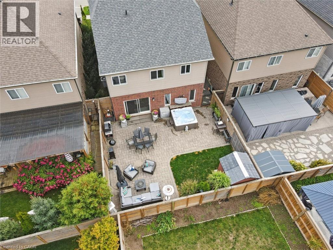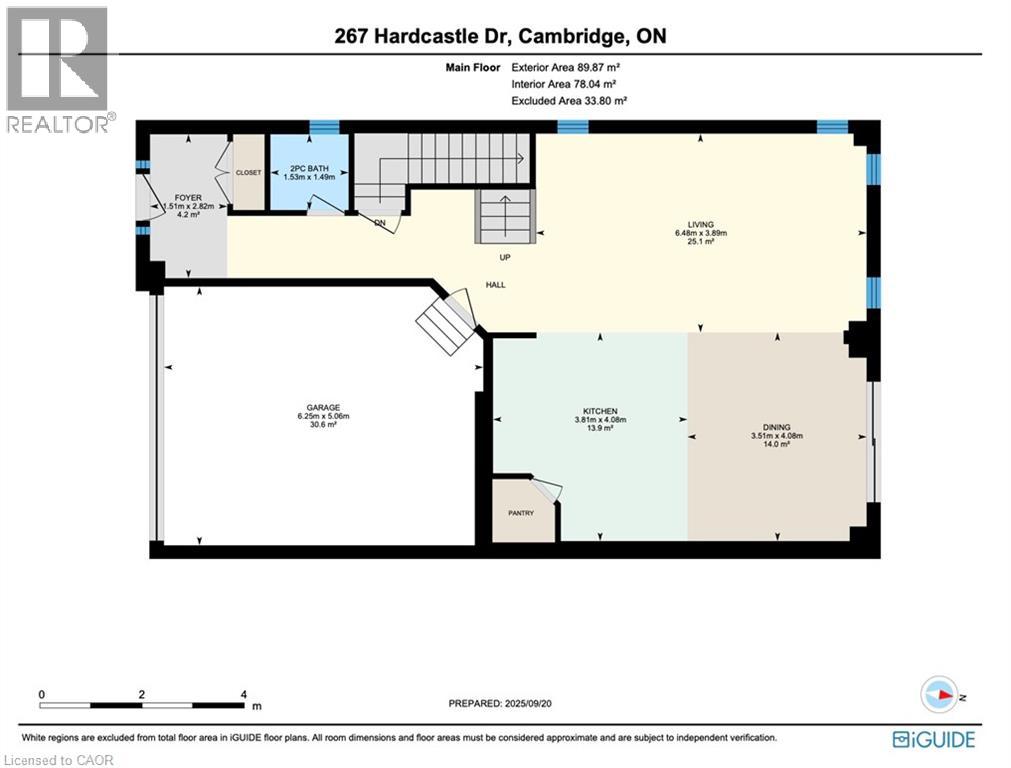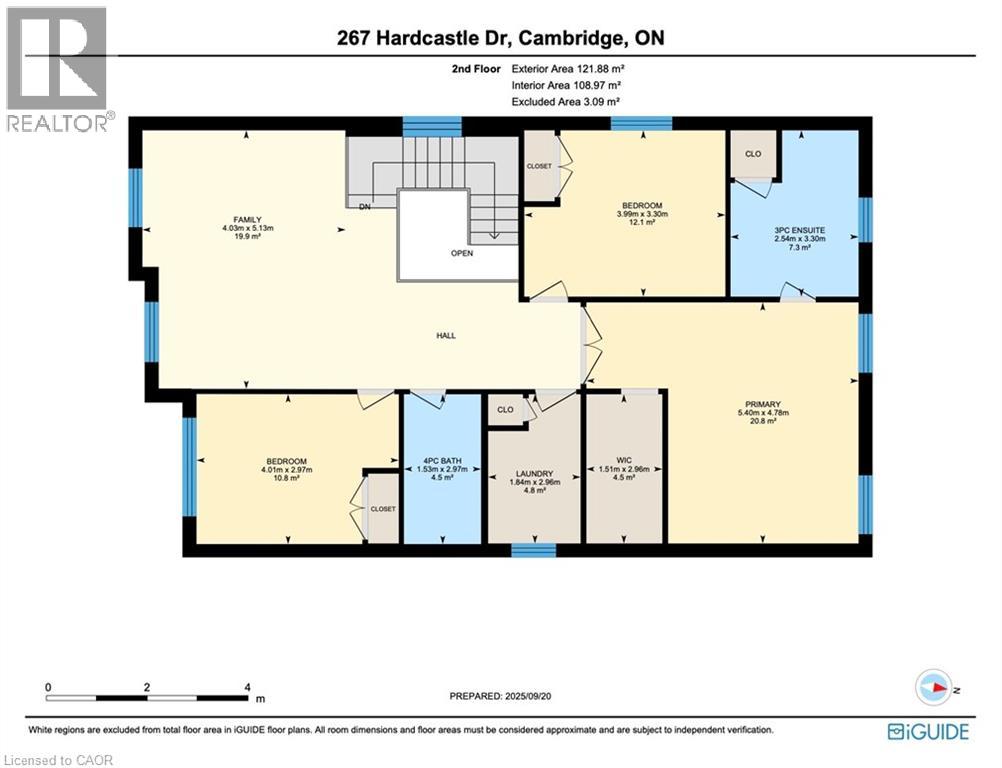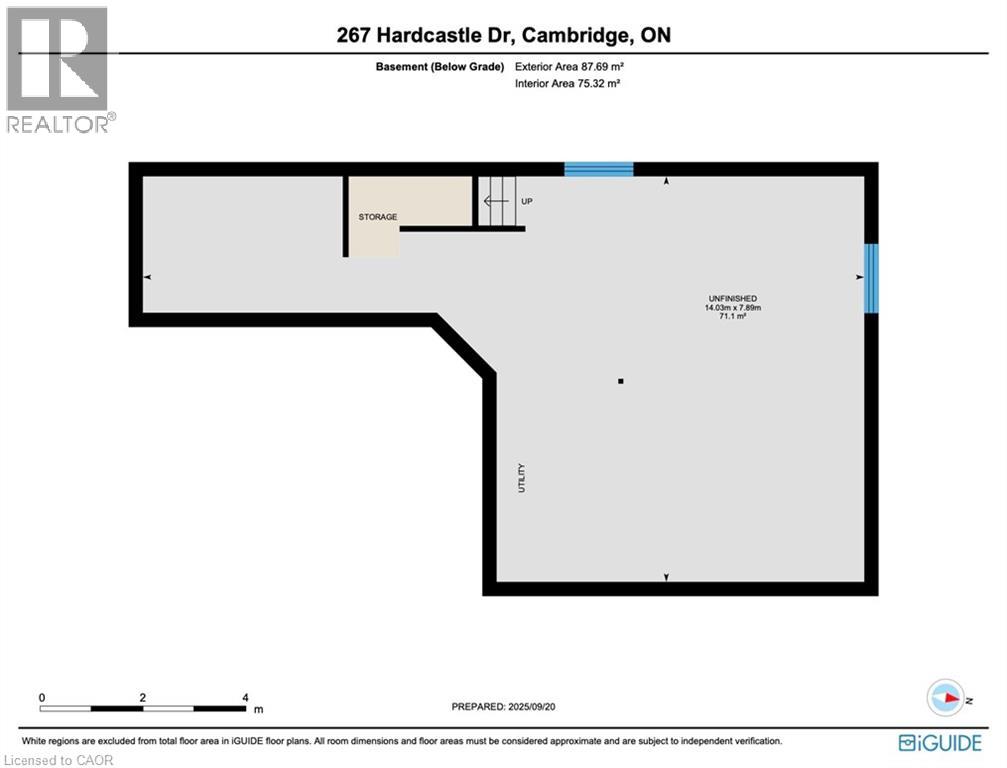267 Hardcastle Drive Cambridge, Ontario N1S 0A9
$949,000
Welcome to Highland Ridge in West Galt! This 3-bedroom, 3-bathroom home offers over 2,279 sq. ft. of living space on a 36 x 105 ft. lot, combining comfort and style inside and out. The redesigned front exterior features a custom front door with upgraded inserts, tumbled stone columns, armour stone steps leading to the covered porch, and perennial gardens framed by interlock french curbs. Step inside to find 9 ft. ceilings, crown molding, pot lighting, and a mix of hardwood and oversized ceramic flooring. The upgraded dark maple kitchen is a standout with extended cabinetry, a walk-in pantry with french door, sit-up island and stainless-steel range hood. The open living and dining area is anchored by a stone accent wall and oversized sliders leading to the fully fenced backyard. Outside, enjoy a low-maintenance space with interlock patio, hot tub, wrought iron gates, and a shed with hydro. Upstairs, a spacious family room with bright windows and wrought iron railings offers the perfect gathering spot. The primary suite features a walk-in closet, crown molding, and a private 3-piece ensuite. Two additional bedrooms, a 4-piece bath, laundry, and large linen closet complete the second floor. Located minutes from downtown Galt, schools, parks, trails, shopping, and golf. (id:63008)
Property Details
| MLS® Number | 40770434 |
| Property Type | Single Family |
| AmenitiesNearBy | Golf Nearby, Hospital, Place Of Worship, Public Transit, Schools |
| CommunityFeatures | Community Centre, School Bus |
| EquipmentType | Water Heater |
| Features | Paved Driveway, Sump Pump, Automatic Garage Door Opener |
| ParkingSpaceTotal | 4 |
| RentalEquipmentType | Water Heater |
| Structure | Shed |
Building
| BathroomTotal | 3 |
| BedroomsAboveGround | 3 |
| BedroomsTotal | 3 |
| Appliances | Dryer, Microwave, Refrigerator, Water Softener, Washer, Range - Gas, Window Coverings, Wine Fridge, Garage Door Opener, Hot Tub |
| ArchitecturalStyle | 2 Level |
| BasementDevelopment | Unfinished |
| BasementType | Full (unfinished) |
| ConstructedDate | 2013 |
| ConstructionStyleAttachment | Detached |
| CoolingType | Central Air Conditioning |
| ExteriorFinish | Brick, Vinyl Siding, Shingles |
| FoundationType | Poured Concrete |
| HalfBathTotal | 1 |
| HeatingFuel | Natural Gas |
| HeatingType | Forced Air |
| StoriesTotal | 2 |
| SizeInterior | 2279 Sqft |
| Type | House |
| UtilityWater | Municipal Water |
Parking
| Attached Garage |
Land
| Acreage | No |
| FenceType | Fence |
| LandAmenities | Golf Nearby, Hospital, Place Of Worship, Public Transit, Schools |
| Sewer | Municipal Sewage System |
| SizeDepth | 105 Ft |
| SizeFrontage | 36 Ft |
| SizeTotalText | Under 1/2 Acre |
| ZoningDescription | R4 |
Rooms
| Level | Type | Length | Width | Dimensions |
|---|---|---|---|---|
| Second Level | 3pc Bathroom | 10'10'' x 8'4'' | ||
| Second Level | 4pc Bathroom | 9'9'' x 5'0'' | ||
| Second Level | Bedroom | 9'9'' x 13'2'' | ||
| Second Level | Bedroom | 10'10'' x 13'1'' | ||
| Second Level | Family Room | 16'10'' x 13'3'' | ||
| Second Level | Laundry Room | 9'8'' x 6'0'' | ||
| Second Level | Primary Bedroom | 15'8'' x 17'9'' | ||
| Main Level | 2pc Bathroom | 4'11'' x 5'0'' | ||
| Main Level | Dining Room | 13'5'' x 11'6'' | ||
| Main Level | Foyer | 9'3'' x 4'11'' | ||
| Main Level | Kitchen | 13'5'' x 12'6'' | ||
| Main Level | Living Room | 12'9'' x 21'3'' |
https://www.realtor.ca/real-estate/28894752/267-hardcastle-drive-cambridge
Sue Machado
Salesperson
766 Old Hespeler Rd., Ut#b
Cambridge, Ontario N3H 5L8

