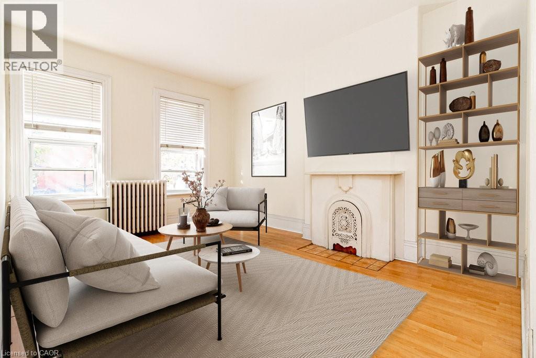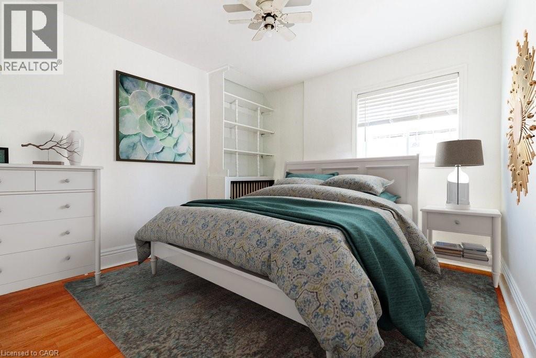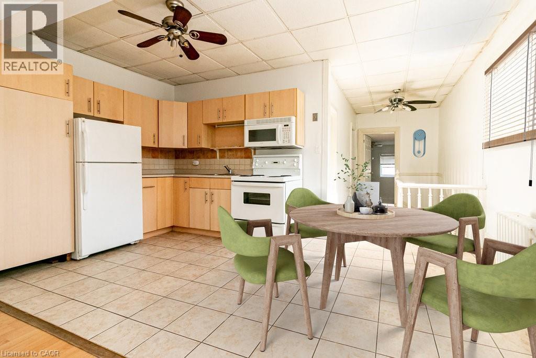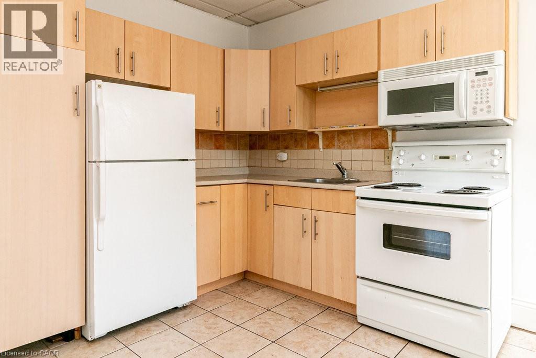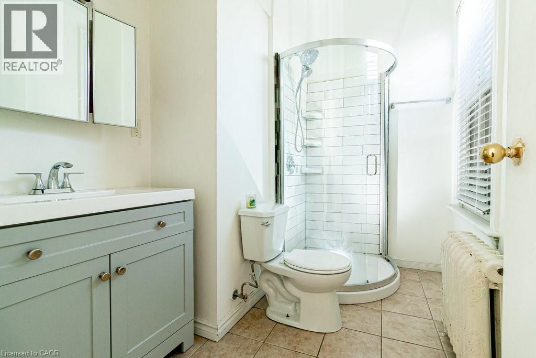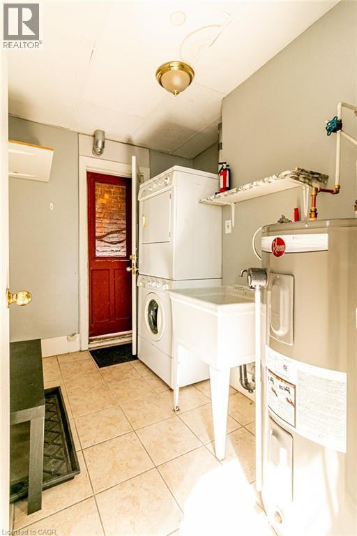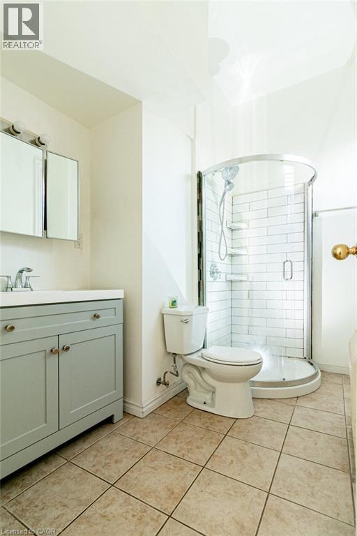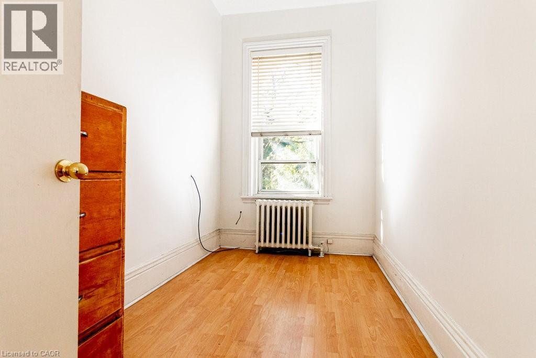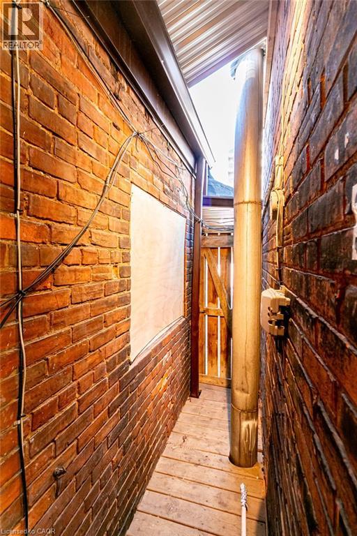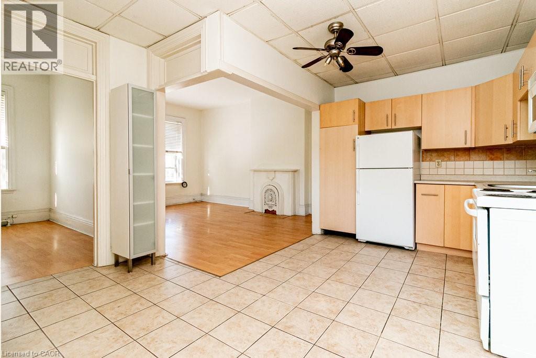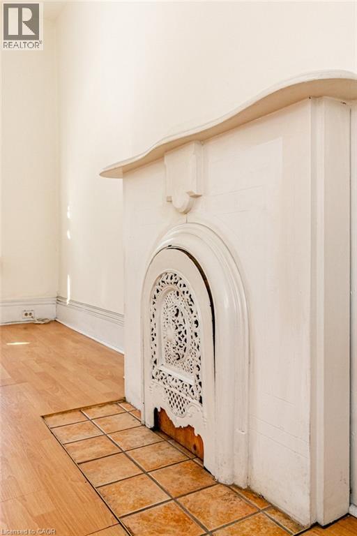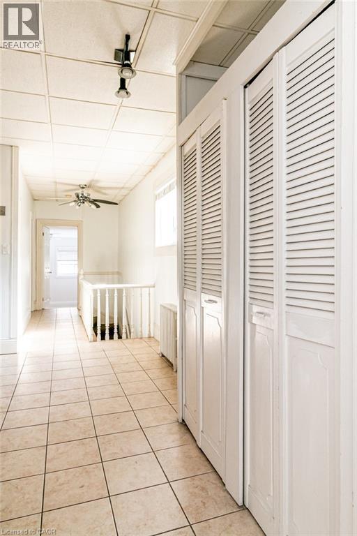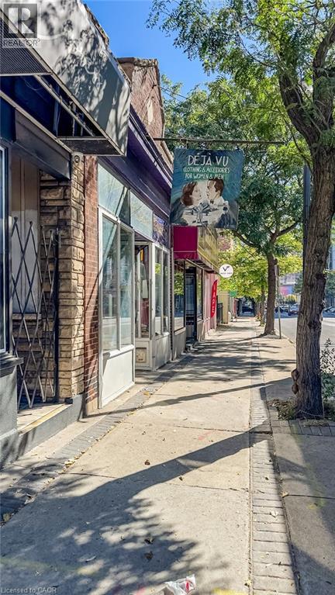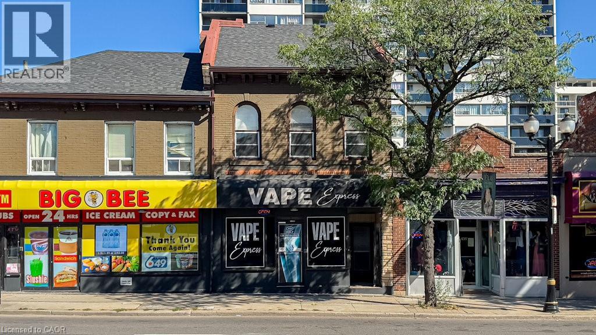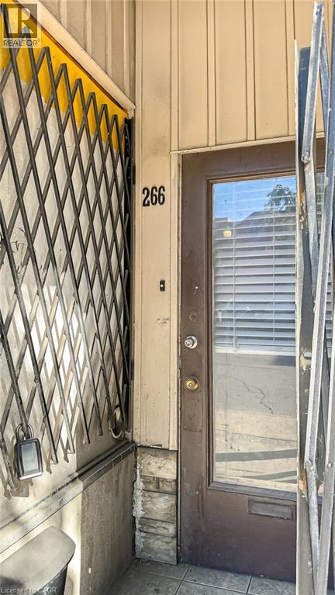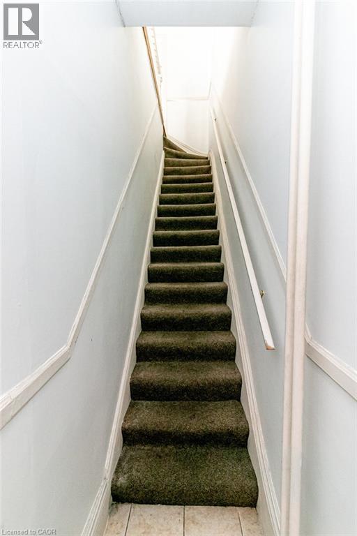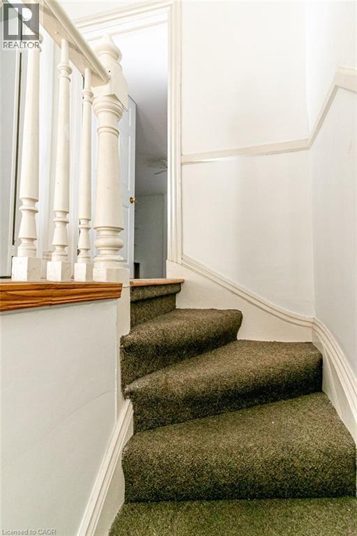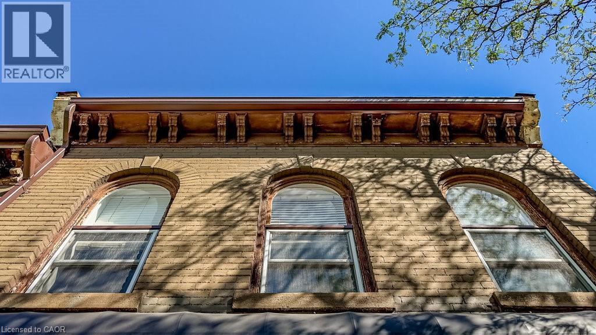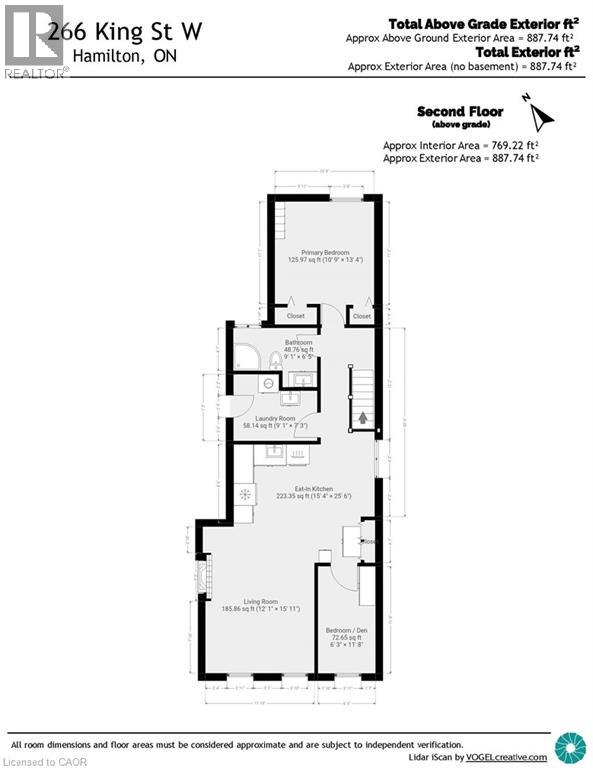266 King Street W Hamilton, Ontario L8P 1A9
$1,675 MonthlyInsurance
Now leasing near vibrant Hess Village — welcome to Hess Suites. Calling all urbanists and city lovers — this one’s for you. A bright and modern lease opportunity is available in the heart of Hamilton’s downtown core, ideally situated at the corner of Hess Street South and King Street West. This south-facing, 2-bedroom walk-up apartment features a 3-piece bathroom, in-suite laundry, a decorative fireplace, and open-concept living. Large windows fill the space with natural light and offer city views, creating an airy and inviting atmosphere — perfect for urban living. Live in the beating heart of Hamilton — just steps from grocery stores, the Hamilton Farmers’ Market, the Art Gallery of Hamilton, and the restaurants, bars, and cafés of Hess Village. Be sure to check out a local favourite just around the corner: Selo Cafe + Wine Bar. Commuting is easy with quick access to major transit routes connecting you to McMaster University, Mohawk College, and the Hamilton GO Station. Parking potential (tandem parking at rear of building). Tenant pays hydro (electricity) and water. Photos of Living room/eat-in-kitchen and primary bedroom are virtually staged. (id:63008)
Property Details
| MLS® Number | 40775340 |
| Property Type | Single Family |
| AmenitiesNearBy | Public Transit, Shopping |
| Features | Southern Exposure |
| ParkingSpaceTotal | 1 |
Building
| BathroomTotal | 1 |
| BedroomsAboveGround | 2 |
| BedroomsTotal | 2 |
| BasementType | None |
| ConstructionStyleAttachment | Attached |
| CoolingType | None |
| ExteriorFinish | Brick |
| FireProtection | None |
| FoundationType | Unknown |
| HeatingType | Radiant Heat |
| StoriesTotal | 1 |
| SizeInterior | 887 Sqft |
| Type | Apartment |
| UtilityWater | Municipal Water |
Land
| AccessType | Highway Nearby |
| Acreage | No |
| LandAmenities | Public Transit, Shopping |
| Sewer | Municipal Sewage System |
| SizeDepth | 128 Ft |
| SizeFrontage | 19 Ft |
| SizeTotalText | Under 1/2 Acre |
| ZoningDescription | D2 |
Rooms
| Level | Type | Length | Width | Dimensions |
|---|---|---|---|---|
| Main Level | 3pc Bathroom | 9'0'' x 6'5'' | ||
| Main Level | Laundry Room | 9'0'' x 7'3'' | ||
| Main Level | Bedroom | 6'3'' x 11'8'' | ||
| Main Level | Primary Bedroom | 10'9'' x 13'4'' | ||
| Main Level | Living Room/dining Room | 12' x 15'11'' | ||
| Main Level | Eat In Kitchen | 15'4'' x 25'0'' |
https://www.realtor.ca/real-estate/28934743/266-king-street-w-hamilton
Meltem Koseleci
Salesperson
318 Dundurn Street S. Unit 1b
Hamilton, Ontario L8P 4L6

