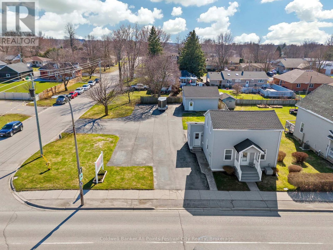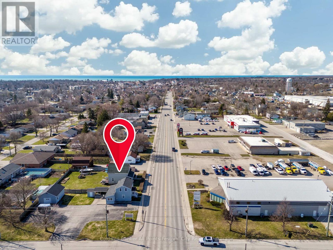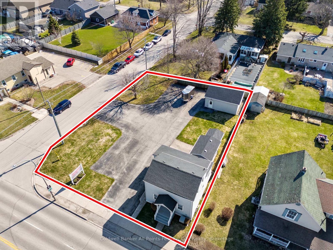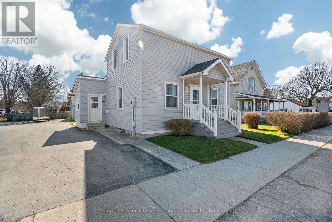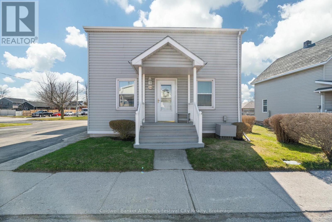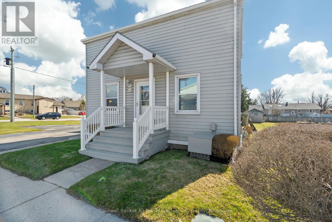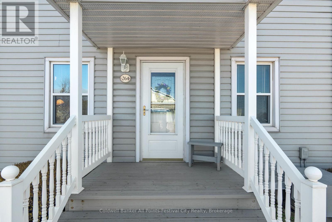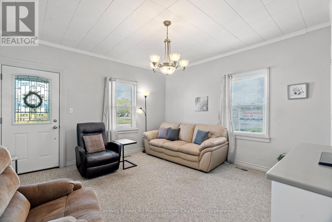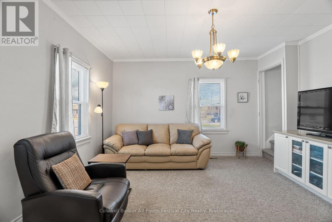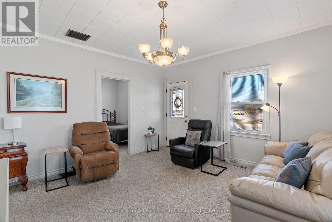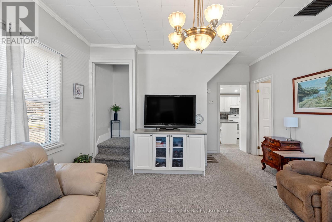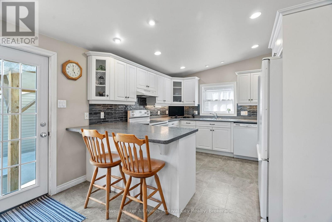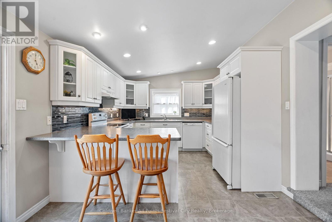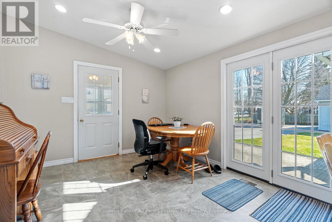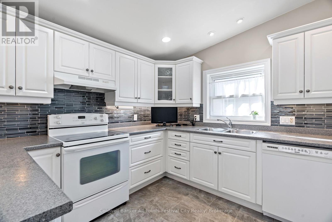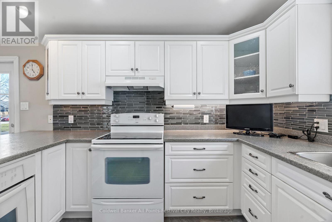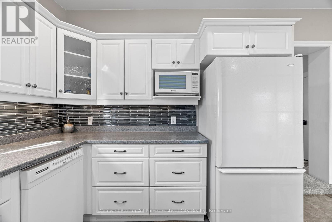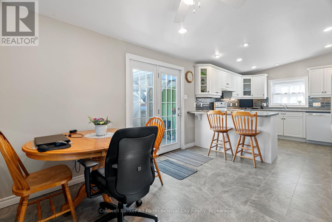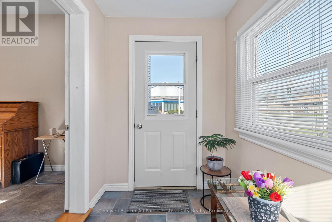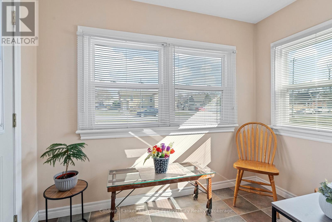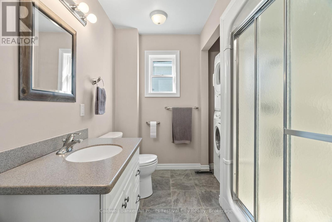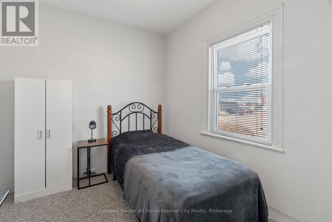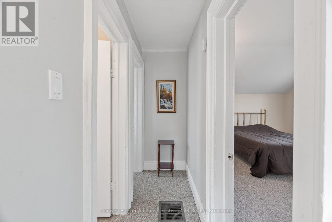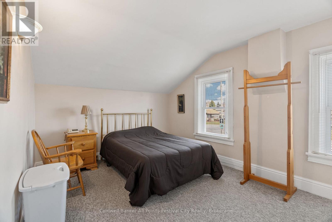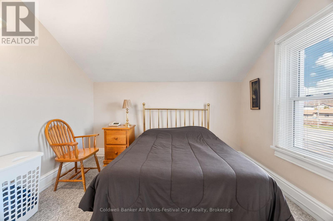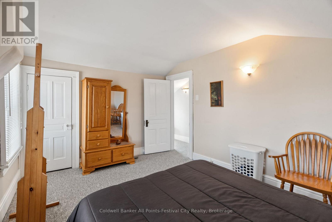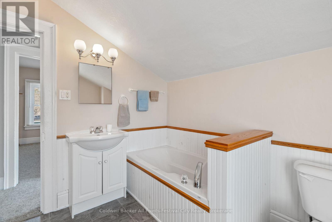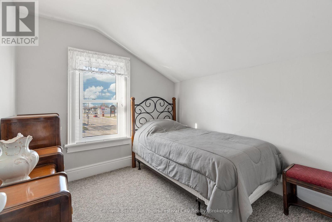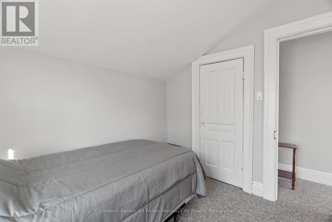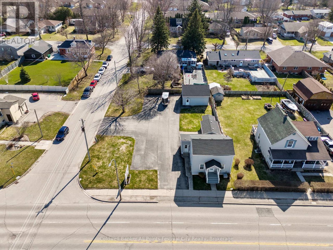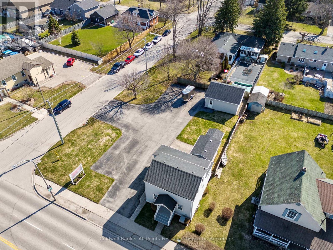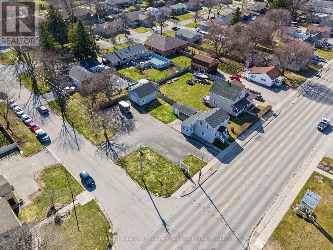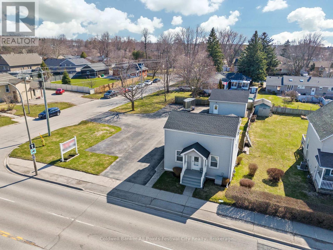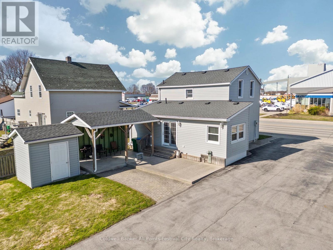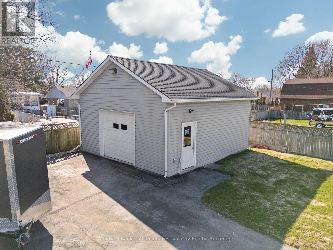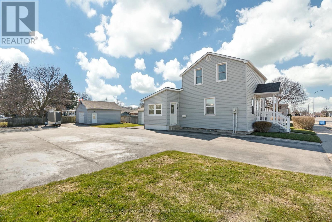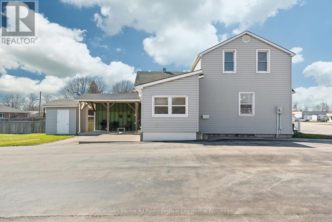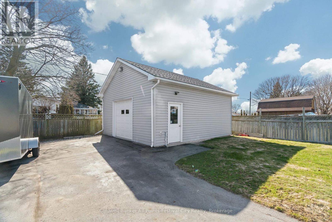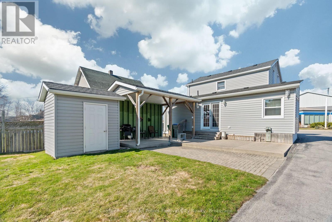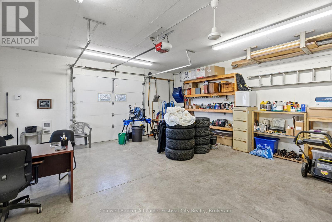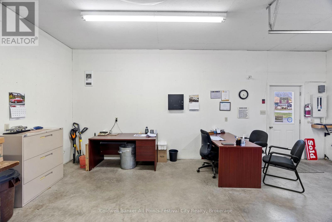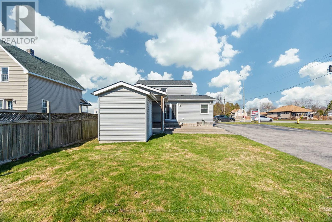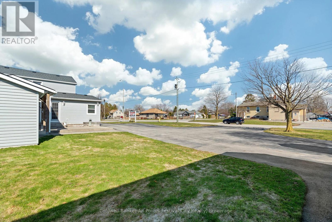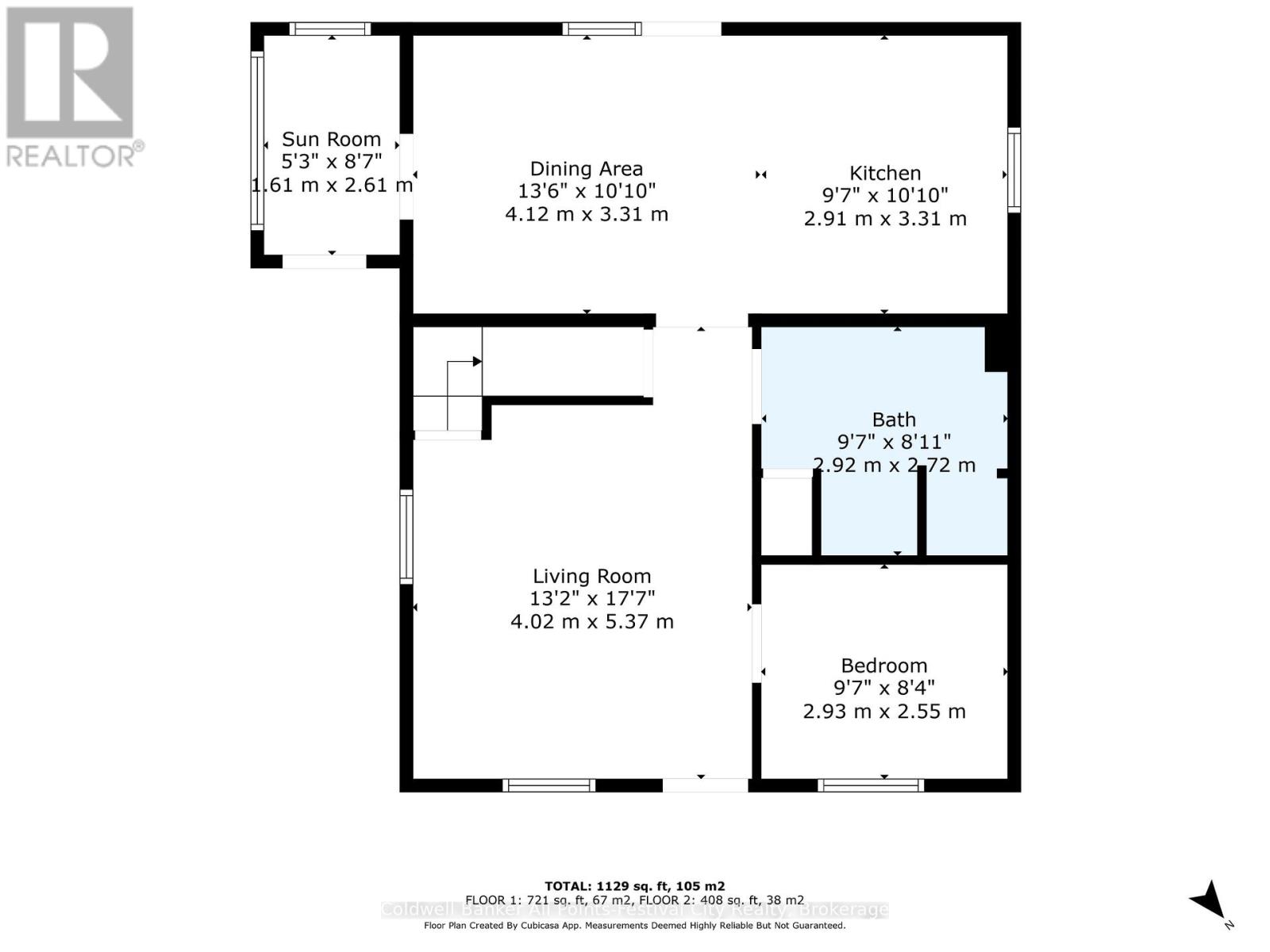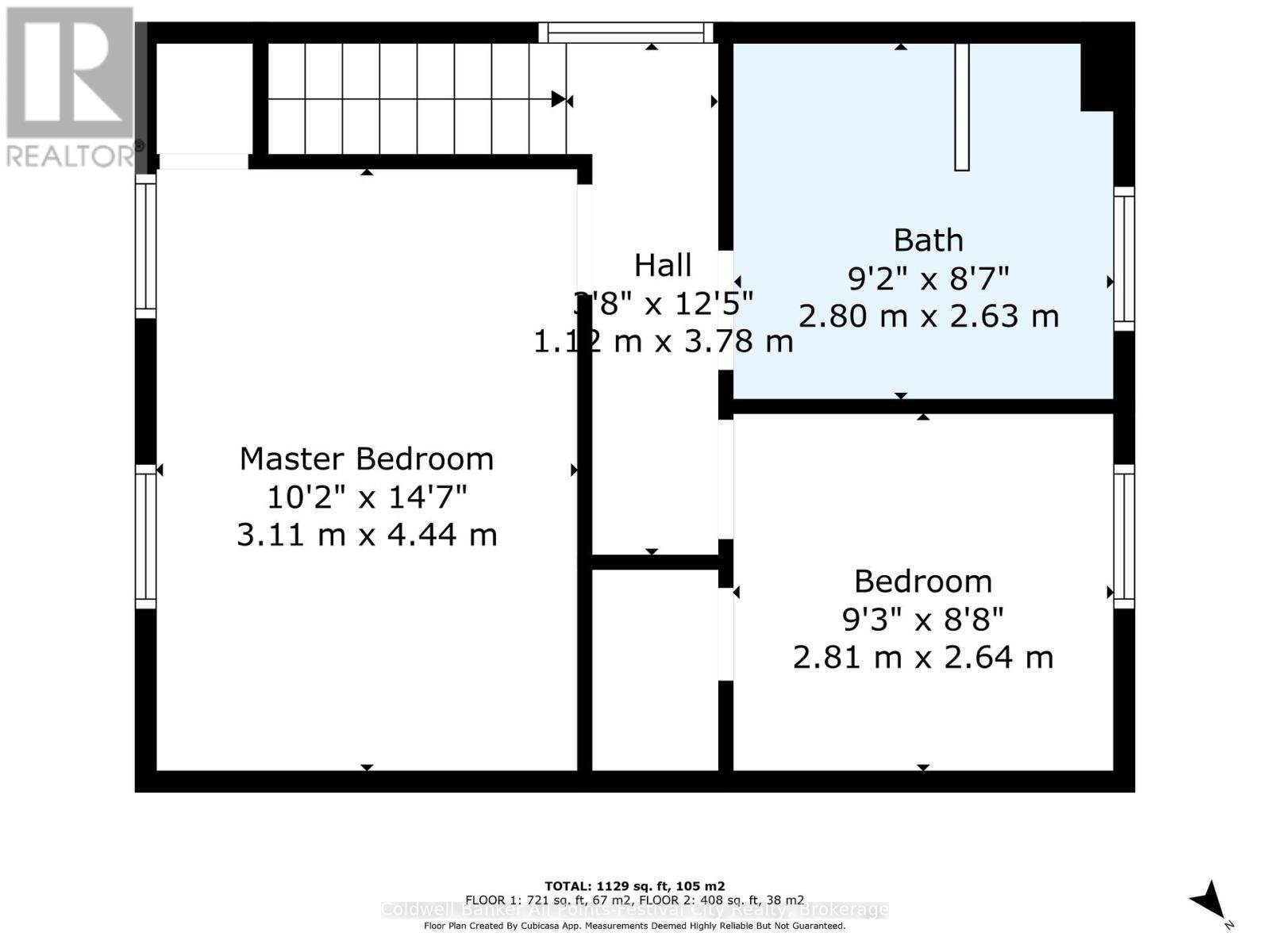264 Huron Road Goderich, Ontario N7A 2Z9
$559,000
Location, Location, Location! This fully renovated gem offers the perfect blend of residential comfort and commercial opportunity. Featuring a beautifully updated home with high-end finishes throughout - including a modern kitchen, stylish bathrooms, upgraded windows, doors, insulation, furnace, and central air - this property is move-in ready and built for comfort. Step outside to the impressive, fully insulated and heated shop, ideal for business or hobby use. With ample parking, prime highway exposure, and versatile C2 zoning, this property is perfectly suited for a wide range of uses - from a personal residence to a thriving business location. Don't miss your chance to own a property that offers it all: quality, space, location and potential! (id:58726)
Property Details
| MLS® Number | X12081087 |
| Property Type | Single Family |
| Community Name | Goderich (Town) |
| AmenitiesNearBy | Beach, Hospital, Schools |
| CommunityFeatures | Community Centre |
| Features | Lighting, Paved Yard, Gazebo |
| ParkingSpaceTotal | 22 |
| Structure | Deck, Patio(s), Porch, Shed |
Building
| BathroomTotal | 2 |
| BedroomsAboveGround | 2 |
| BedroomsBelowGround | 1 |
| BedroomsTotal | 3 |
| Age | 100+ Years |
| Appliances | Oven - Built-in, All, Dishwasher, Dryer, Stove, Washer, Refrigerator |
| BasementDevelopment | Unfinished |
| BasementType | N/a (unfinished) |
| ConstructionStatus | Insulation Upgraded |
| ConstructionStyleAttachment | Detached |
| CoolingType | Central Air Conditioning |
| ExteriorFinish | Vinyl Siding |
| FireProtection | Smoke Detectors |
| FoundationType | Concrete |
| HeatingFuel | Natural Gas |
| HeatingType | Forced Air |
| StoriesTotal | 2 |
| SizeInterior | 1100 - 1500 Sqft |
| Type | House |
| UtilityWater | Municipal Water, Lake/river Water Intake |
Parking
| Detached Garage | |
| Garage |
Land
| Acreage | No |
| FenceType | Partially Fenced |
| LandAmenities | Beach, Hospital, Schools |
| LandscapeFeatures | Landscaped |
| Sewer | Sanitary Sewer |
| SizeDepth | 133 Ft |
| SizeFrontage | 81 Ft |
| SizeIrregular | 81 X 133 Ft |
| SizeTotalText | 81 X 133 Ft|under 1/2 Acre |
| ZoningDescription | C2 |
Rooms
| Level | Type | Length | Width | Dimensions |
|---|---|---|---|---|
| Main Level | Kitchen | 3.4 m | 7.21 m | 3.4 m x 7.21 m |
| Main Level | Living Room | 3.96 m | 4.11 m | 3.96 m x 4.11 m |
| Main Level | Bedroom | 2.74 m | 2.66 m | 2.74 m x 2.66 m |
| Main Level | Bathroom | 2.87 m | 1.56 m | 2.87 m x 1.56 m |
| Main Level | Mud Room | 1.67 m | 2.79 m | 1.67 m x 2.79 m |
| Upper Level | Primary Bedroom | 4.21 m | 3.14 m | 4.21 m x 3.14 m |
| Upper Level | Bedroom | 2.51 m | 2.79 m | 2.51 m x 2.79 m |
| Upper Level | Bathroom | 2.63 m | 2.86 m | 2.63 m x 2.86 m |
Utilities
| Cable | Installed |
| Sewer | Installed |
https://www.realtor.ca/real-estate/28163702/264-huron-road-goderich-goderich-town-goderich-town
Todd Stanbury
Salesperson
138 Courthouse Sq
Goderich, Ontario N7A 1M9

