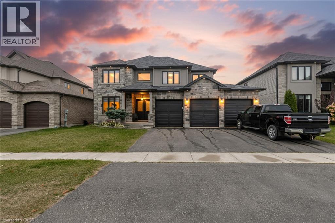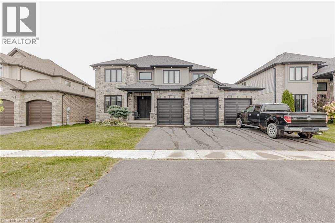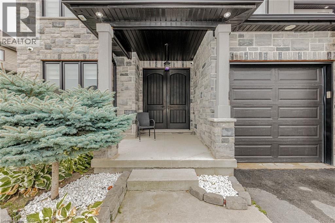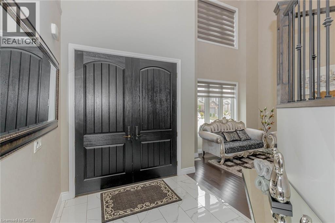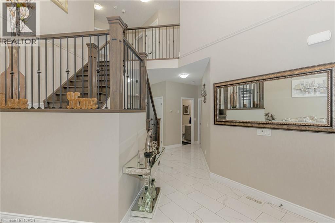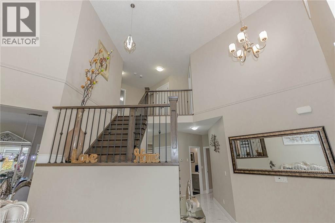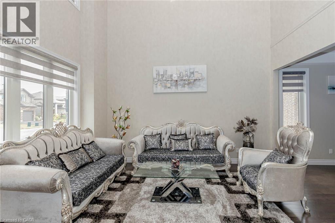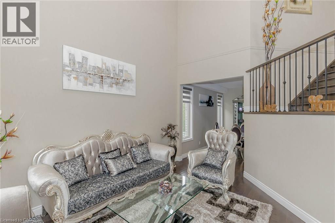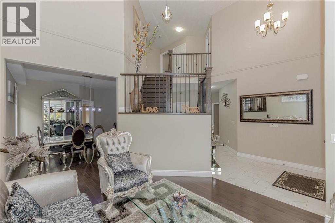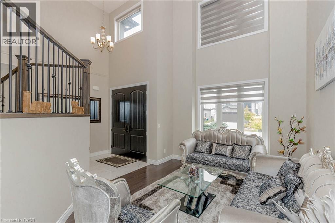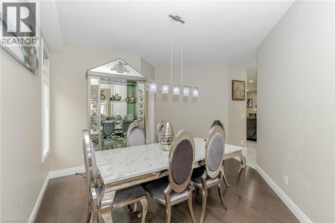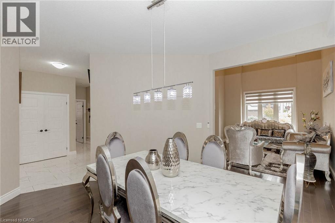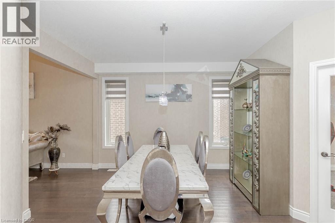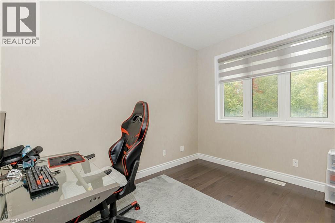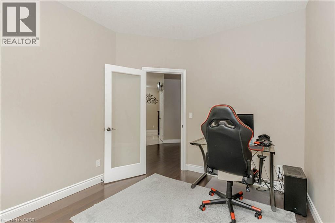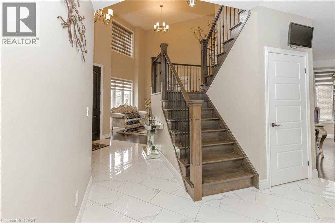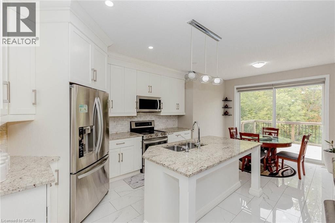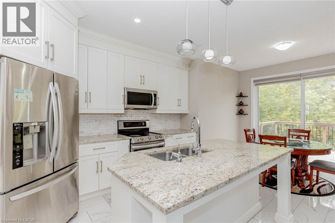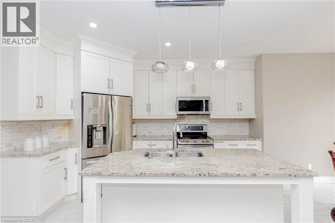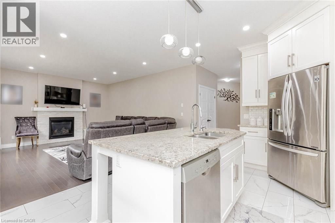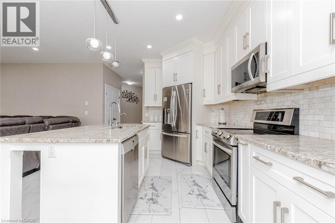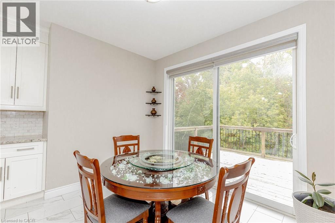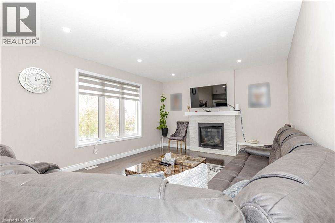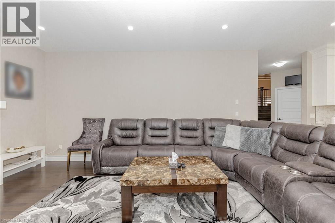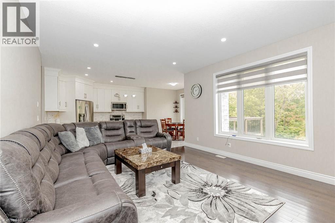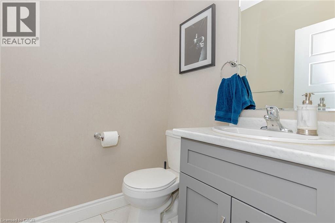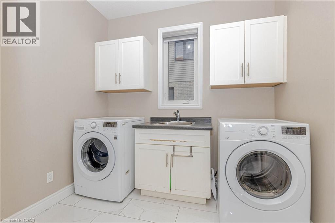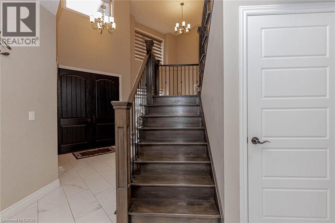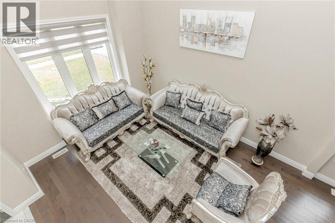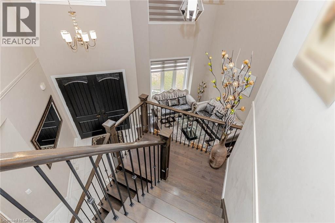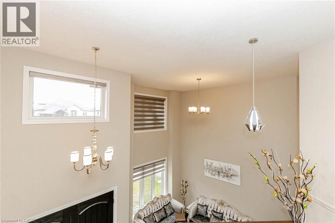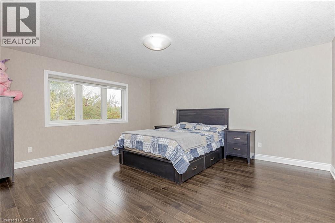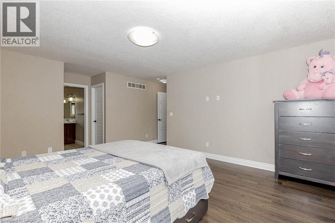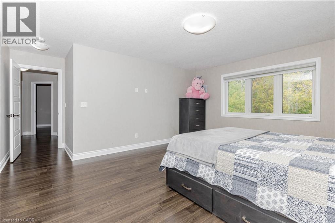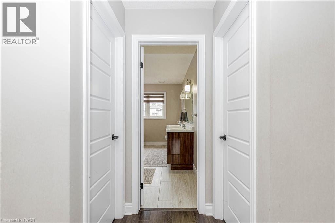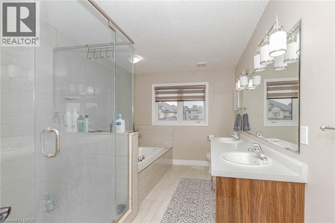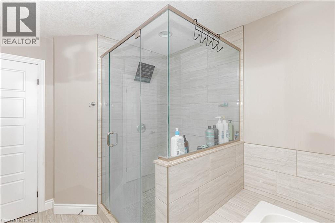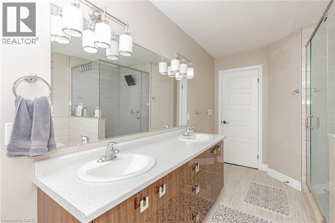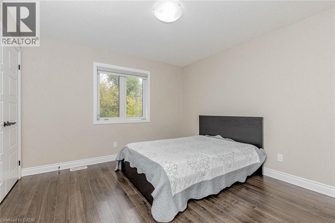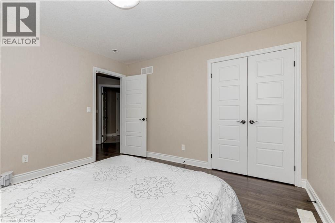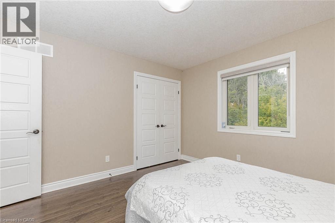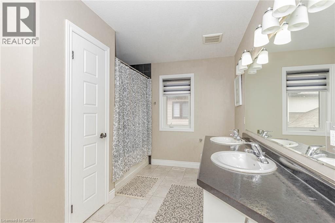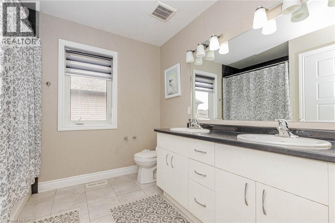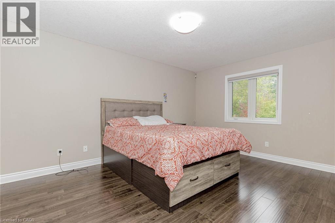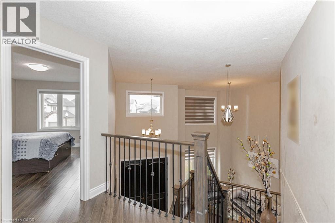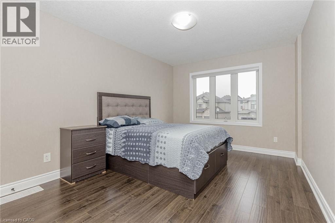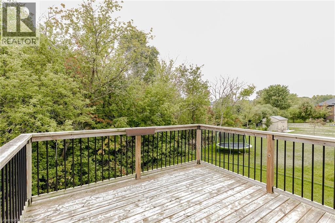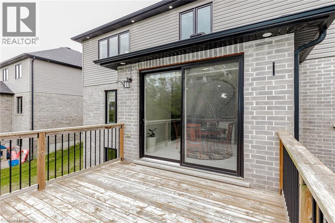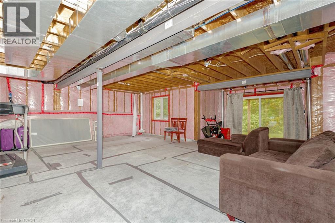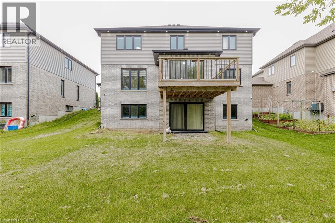263 Wedgewood Drive Woodstock, Ontario N4T 0J1
4 Bedroom
3 Bathroom
1286 sqft
2 Level
Central Air Conditioning
Forced Air
$1,249,000
Three Car Garage Excellent Detached Home With Walk Out Basement. Premium Huge Ravine Lot. Den/Office on Main Floor. Living Room Open to Above Double Door Entry. Separate Living/Family and Dining Rooms. Huge Driveway and 9ft Ceiling. Modern Light Fixtures. (id:63008)
Property Details
| MLS® Number | 40771850 |
| Property Type | Single Family |
| AmenitiesNearBy | Playground, Schools, Shopping |
| Features | Country Residential |
| ParkingSpaceTotal | 2 |
Building
| BathroomTotal | 3 |
| BedroomsAboveGround | 4 |
| BedroomsTotal | 4 |
| Appliances | Dishwasher, Dryer, Refrigerator |
| ArchitecturalStyle | 2 Level |
| BasementDevelopment | Unfinished |
| BasementType | Full (unfinished) |
| ConstructionStyleAttachment | Detached |
| CoolingType | Central Air Conditioning |
| ExteriorFinish | Brick, Concrete |
| HalfBathTotal | 1 |
| HeatingFuel | Natural Gas |
| HeatingType | Forced Air |
| StoriesTotal | 2 |
| SizeInterior | 1286 Sqft |
| Type | House |
| UtilityWater | Municipal Water |
Parking
| Detached Garage |
Land
| Acreage | No |
| LandAmenities | Playground, Schools, Shopping |
| Sewer | Municipal Sewage System |
| SizeDepth | 113 Ft |
| SizeFrontage | 60 Ft |
| SizeTotalText | 1/2 - 1.99 Acres |
| ZoningDescription | Pud-1 |
Rooms
| Level | Type | Length | Width | Dimensions |
|---|---|---|---|---|
| Second Level | 5pc Bathroom | Measurements not available | ||
| Second Level | 5pc Bathroom | Measurements not available | ||
| Second Level | Bedroom | 15'3'' x 11'2'' | ||
| Second Level | Bedroom | 12'2'' x 11'7'' | ||
| Second Level | Bedroom | 14'0'' x 10'6'' | ||
| Second Level | Primary Bedroom | 16'1'' x 14'1'' | ||
| Main Level | 2pc Bathroom | Measurements not available | ||
| Main Level | Breakfast | 10'8'' x 9'2'' | ||
| Main Level | Living Room | 15'3'' x 12'1'' | ||
| Main Level | Dining Room | 12'0'' x 12'1'' | ||
| Main Level | Den | 10'0'' x 11'5'' | ||
| Main Level | Family Room | 16'1'' x 14'1'' |
https://www.realtor.ca/real-estate/28891011/263-wedgewood-drive-woodstock
Harvy Singh
Broker Manager
RE/MAX Realty Services Inc M
295 Queen Street East M
Brampton, Ontario L6W 3R1
295 Queen Street East M
Brampton, Ontario L6W 3R1

