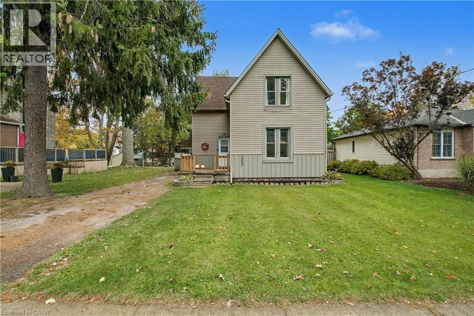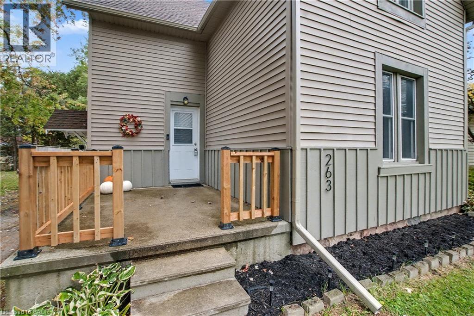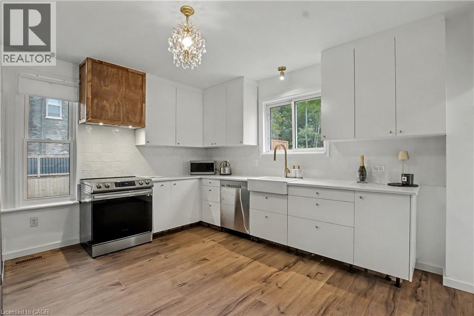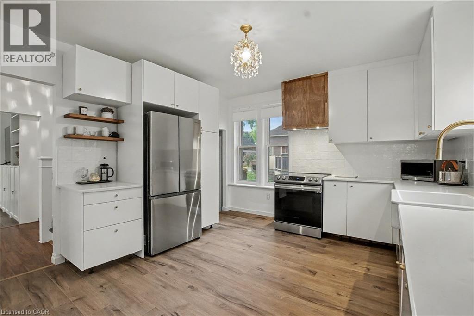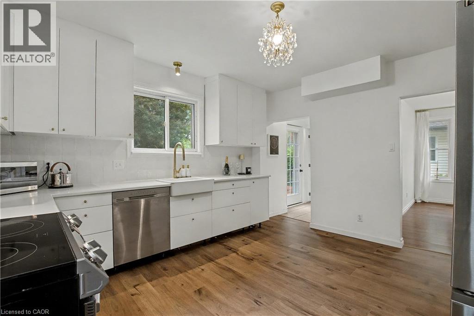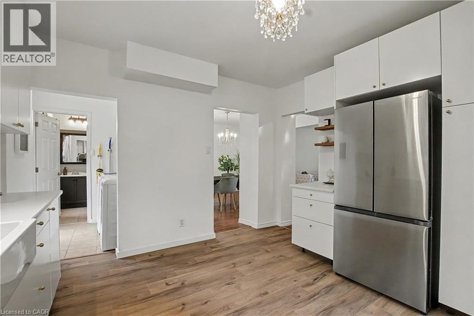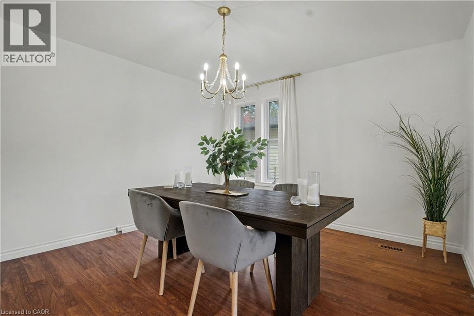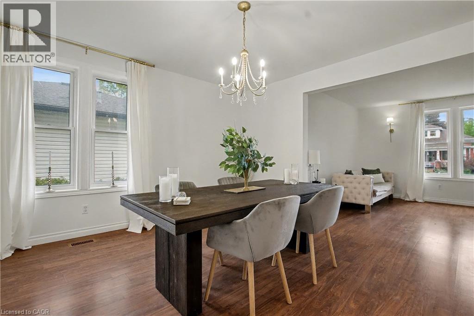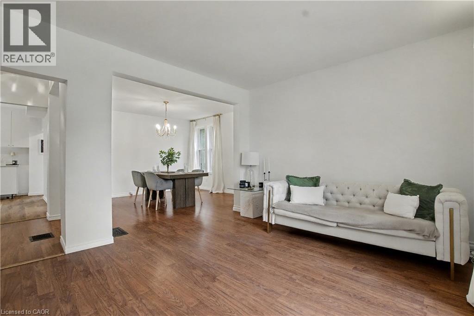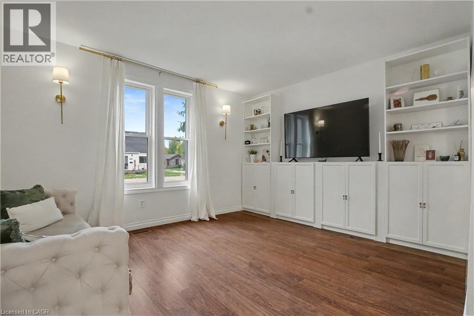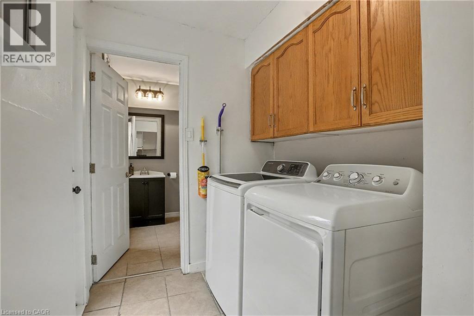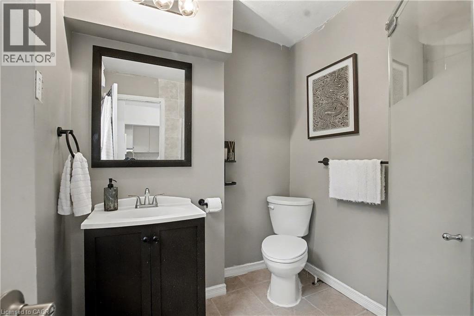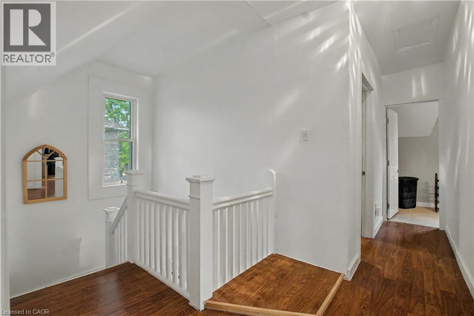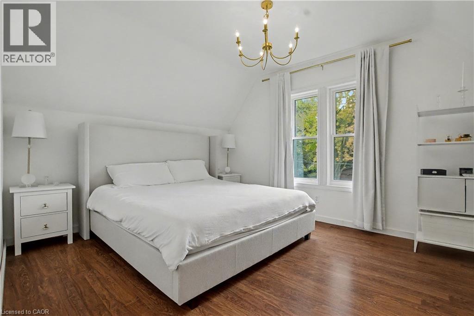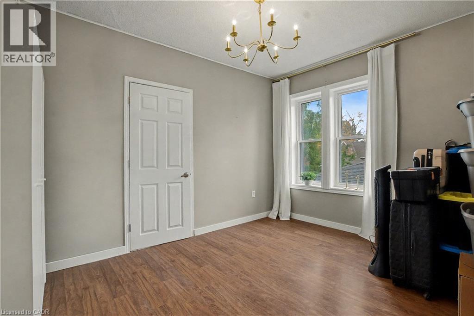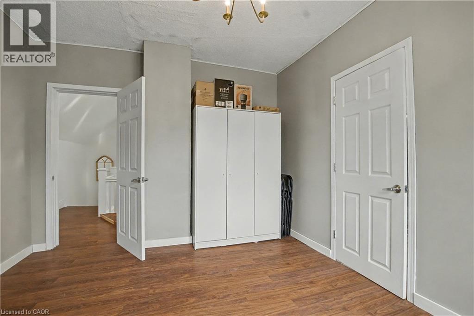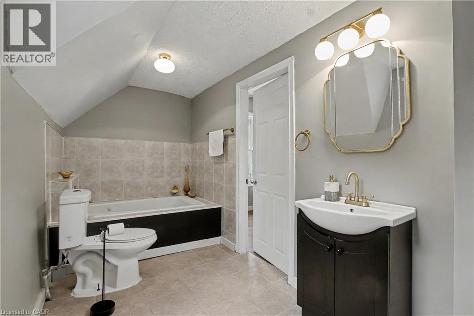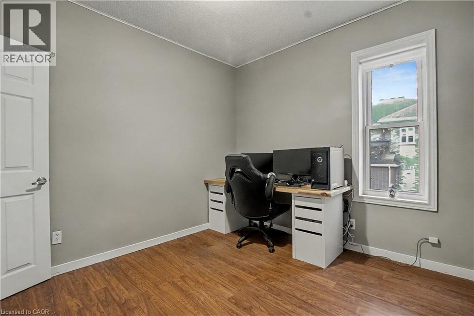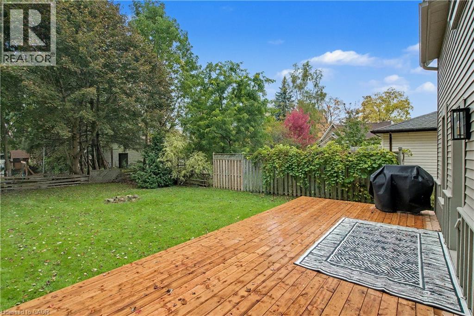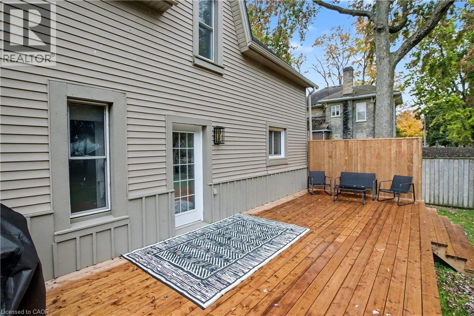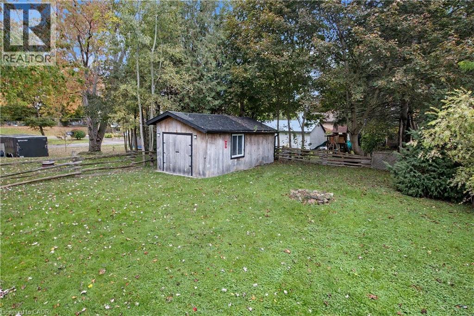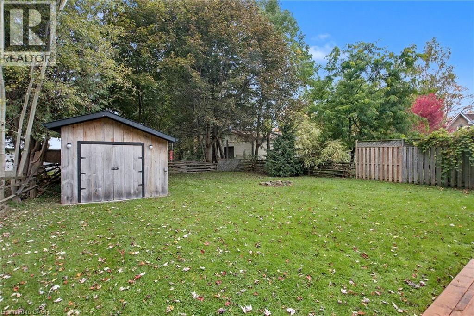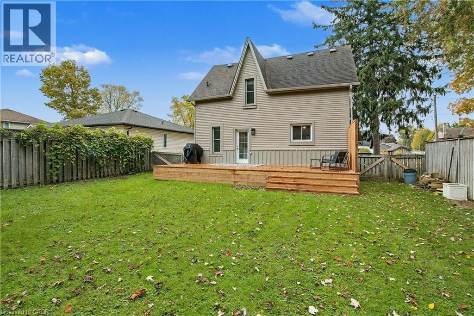263 Cumberland Street Palmerston, Ontario N0G 2P0
$620,000
Welcome to 263 Cumberland St in Palmerston. This home shows with pride and is well maintained. It features 3 bedrooms, 2 full baths and has many updates including Light fixtures through out the home (2025), Kitchen 2024, kitchen appliances (2023), gutters and soffits (2025), Deck (2025), front porch railings (2025), 3 outdoor lights (2025), Outdoor wood panels painted (2025), ceiling above the upper stairs (2025), kitchen flooring (2025), built in wall unit in the living room (2023) and it has been freshly painted. The over sized yard is great for entertaining or a fun play area for the kids. The outdoor shed allows for extra storage. This home is carpet free for easy maintenance. Book a showing today so you don't miss out on this beautiful property! (id:63008)
Property Details
| MLS® Number | 40776604 |
| Property Type | Single Family |
| AmenitiesNearBy | Hospital, Park, Schools, Shopping |
| CommunityFeatures | Community Centre |
| EquipmentType | None |
| Features | Sump Pump |
| ParkingSpaceTotal | 3 |
| RentalEquipmentType | None |
Building
| BathroomTotal | 2 |
| BedroomsAboveGround | 3 |
| BedroomsTotal | 3 |
| Appliances | Dishwasher, Dryer, Refrigerator, Stove, Washer |
| ArchitecturalStyle | 2 Level |
| BasementDevelopment | Unfinished |
| BasementType | Partial (unfinished) |
| ConstructionMaterial | Wood Frame |
| ConstructionStyleAttachment | Detached |
| CoolingType | None |
| ExteriorFinish | Vinyl Siding, Wood |
| HeatingFuel | Natural Gas |
| HeatingType | Forced Air |
| StoriesTotal | 2 |
| SizeInterior | 1572 Sqft |
| Type | House |
| UtilityWater | Municipal Water |
Land
| Acreage | No |
| LandAmenities | Hospital, Park, Schools, Shopping |
| Sewer | Municipal Sewage System |
| SizeDepth | 132 Ft |
| SizeFrontage | 49 Ft |
| SizeTotalText | Under 1/2 Acre |
| ZoningDescription | R2 |
Rooms
| Level | Type | Length | Width | Dimensions |
|---|---|---|---|---|
| Second Level | 3pc Bathroom | 15'2'' x 6'0'' | ||
| Second Level | Primary Bedroom | 14'1'' x 11'6'' | ||
| Second Level | Bedroom | 12'9'' x 10'10'' | ||
| Second Level | Bedroom | 10'1'' x 12'3'' | ||
| Main Level | 3pc Bathroom | 7'0'' x 6'4'' | ||
| Main Level | Living Room | 14'0'' x 11'7'' | ||
| Main Level | Dining Room | 13'6'' x 12'2'' | ||
| Main Level | Laundry Room | 5'11'' x 5'9'' | ||
| Main Level | Kitchen | 13'5'' x 12'2'' |
https://www.realtor.ca/real-estate/29007472/263-cumberland-street-palmerston
Esmeralda Tavares
Salesperson
766 Old Hespeler Rd
Cambridge, Ontario N3H 5L8

