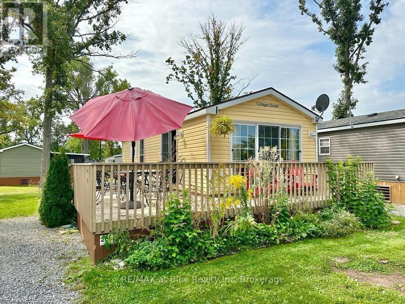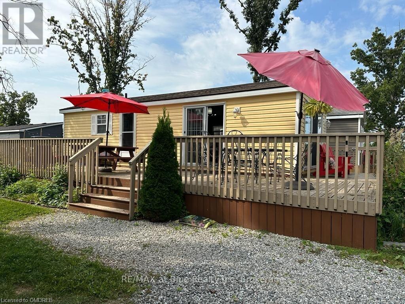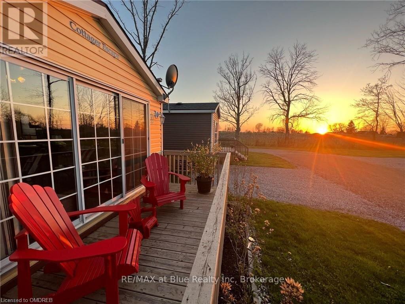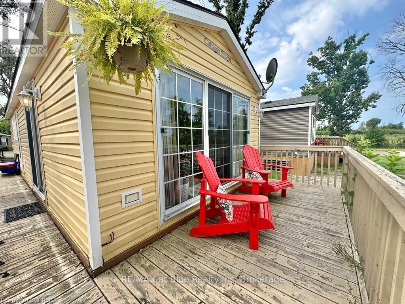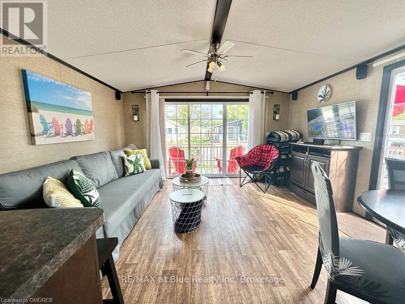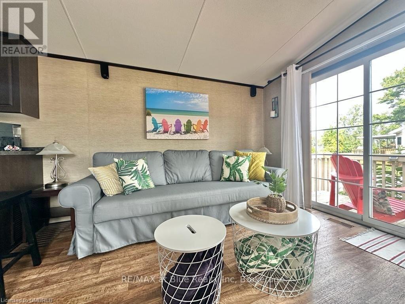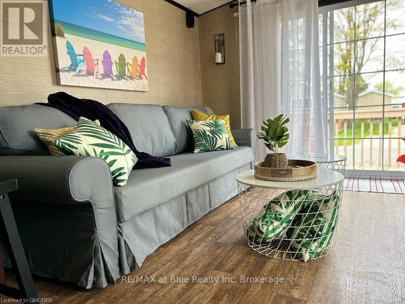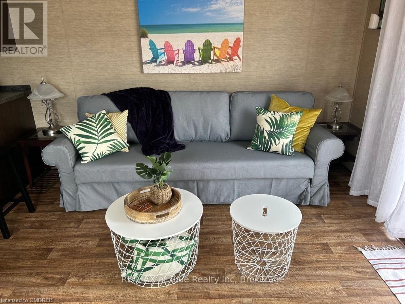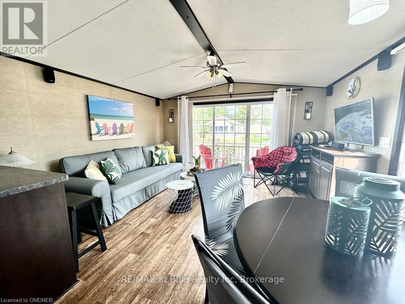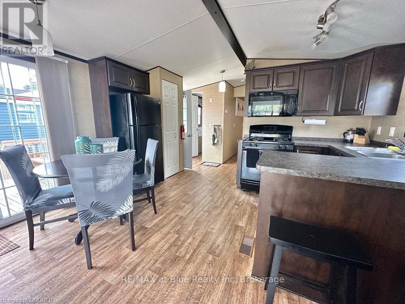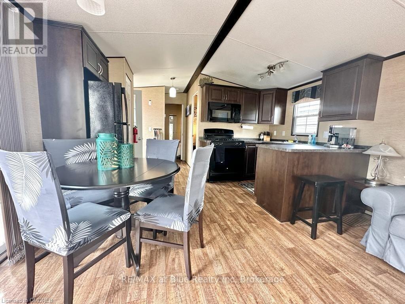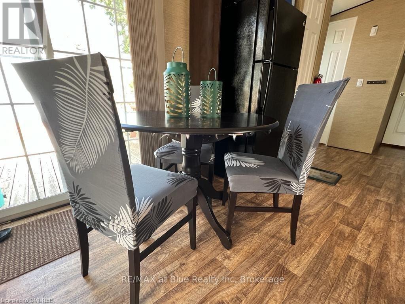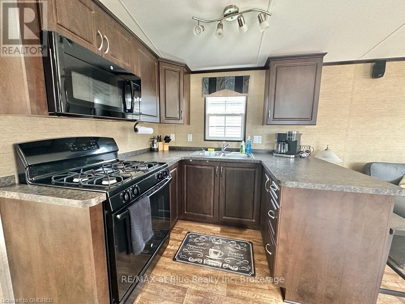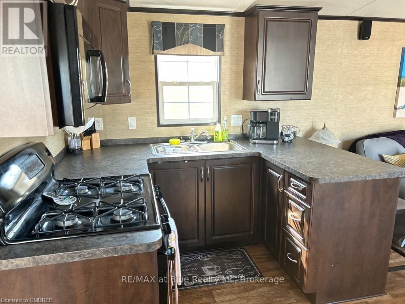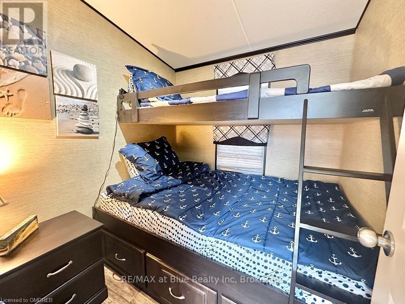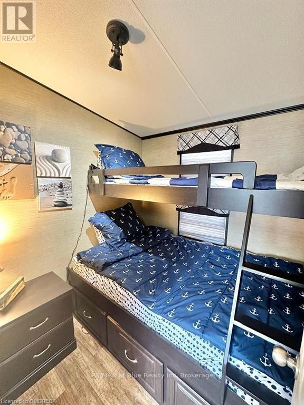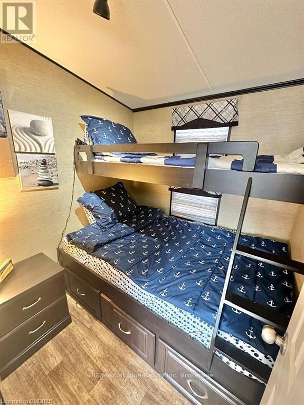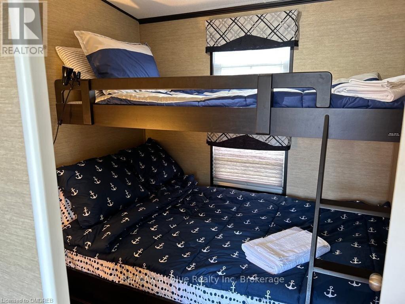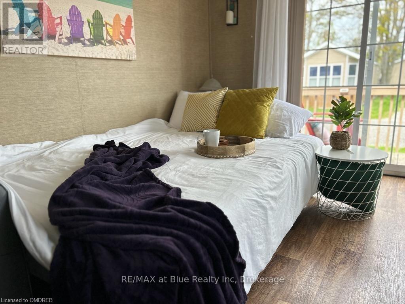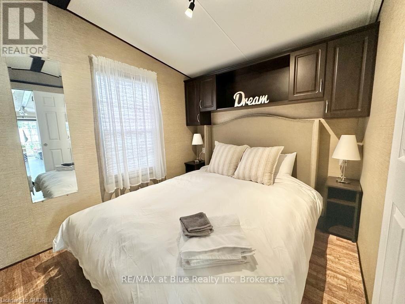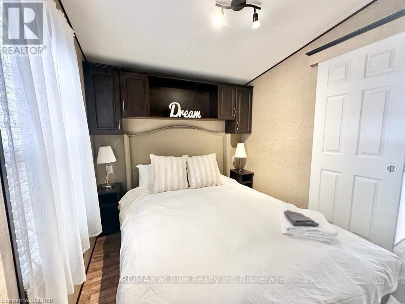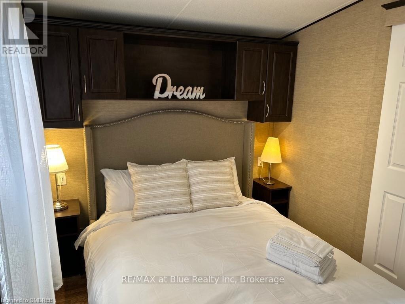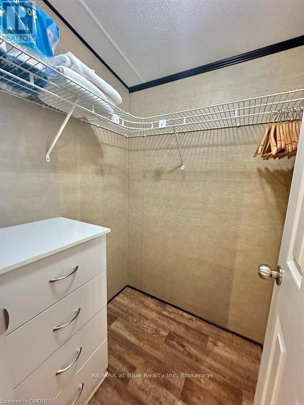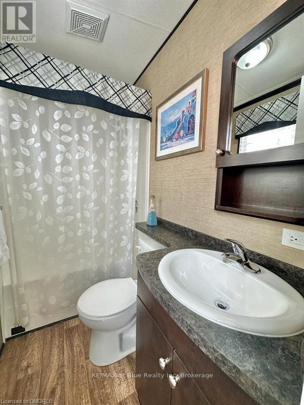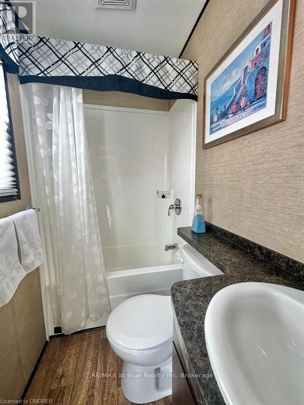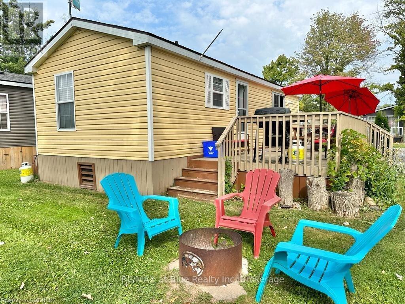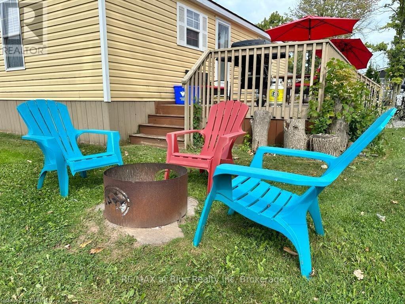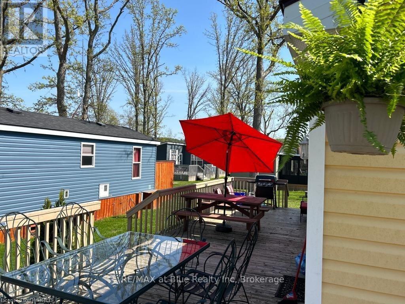263 - 1501 Line 8 Road Niagara-On-The-Lake, Ontario L0S 1L0
$59,900
Looking for a great cottage alternative with proven income as well. Take advantage of the proven Airbnb income when you are not using your unit! This fully furnished upgraded unit is located in a great quiet spot of the resort near with views of the vineyard from the front. The resort offers 2 pools, including a zero-entry pool, tennis courts, a kids' club, and lots of activities to keep you and your family busy! Take a bike ride along the Niagara Parkway, or book a winery tour at one of the many local award-winning wineries! This unit offers 2 bedrooms. The primary bedroom is very spacious with a queen-sized bed and walk-in closet. The second bedroom offers a double bunk on the bottom and a single bunk up top! The couch is also a pull-out, allowing for a total of 7 guests to sleep comfortably. The 2025 fees of $.......... are included in the purchase price. (id:63008)
Property Details
| MLS® Number | X12368049 |
| Property Type | Single Family |
| Community Name | 106 - Queenston |
| AmenitiesNearBy | Golf Nearby |
| ParkingSpaceTotal | 1 |
| Structure | Deck, Porch |
Building
| BathroomTotal | 1 |
| BedroomsAboveGround | 2 |
| BedroomsTotal | 2 |
| Age | 6 To 15 Years |
| Appliances | Water Heater, Water Meter |
| BasementDevelopment | Unfinished |
| BasementType | Crawl Space (unfinished) |
| ConstructionStyleOther | Seasonal |
| CoolingType | Central Air Conditioning |
| ExteriorFinish | Vinyl Siding |
| FoundationType | Block |
| HeatingFuel | Propane |
| HeatingType | Forced Air |
| SizeInterior | 0 - 699 Sqft |
| Type | Mobile Home |
| UtilityWater | Municipal Water |
Parking
| No Garage |
Land
| Acreage | No |
| LandAmenities | Golf Nearby |
| Sewer | Sanitary Sewer |
| SizeTotalText | Under 1/2 Acre |
| ZoningDescription | R1 |
Rooms
| Level | Type | Length | Width | Dimensions |
|---|---|---|---|---|
| Main Level | Primary Bedroom | 3.14 m | 2.74 m | 3.14 m x 2.74 m |
| Main Level | Bedroom | 3.09 m | 2.59 m | 3.09 m x 2.59 m |
| Main Level | Bathroom | 2.59 m | 1.16 m | 2.59 m x 1.16 m |
| Main Level | Kitchen | 3.09 m | 3.4 m | 3.09 m x 3.4 m |
| Main Level | Living Room | 3.86 m | 4.72 m | 3.86 m x 4.72 m |
Karen Sarah Petley
Salesperson
156 Jozo Weider Blvd., Suite 9
The Blue Mountains, Ontario L9Y 0V2

