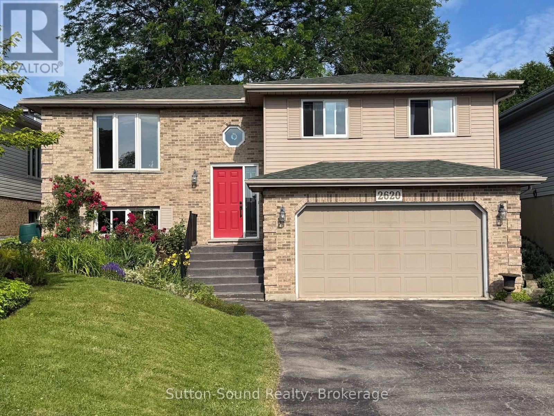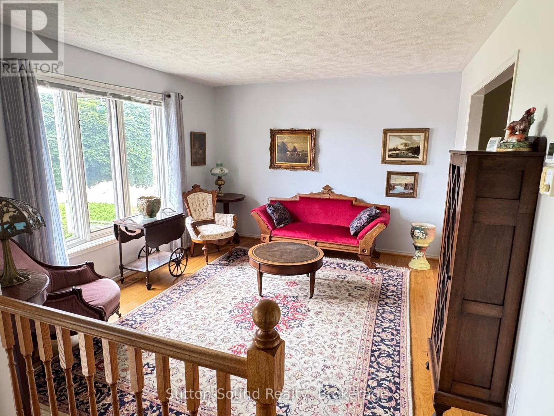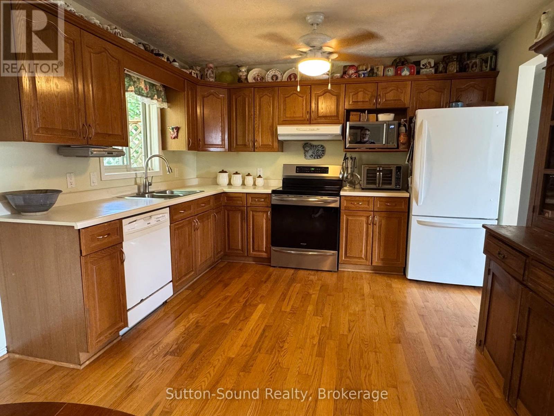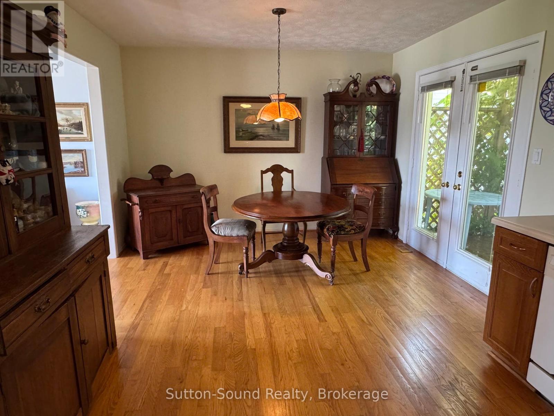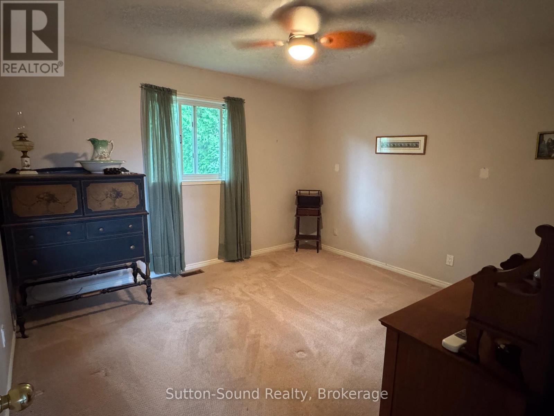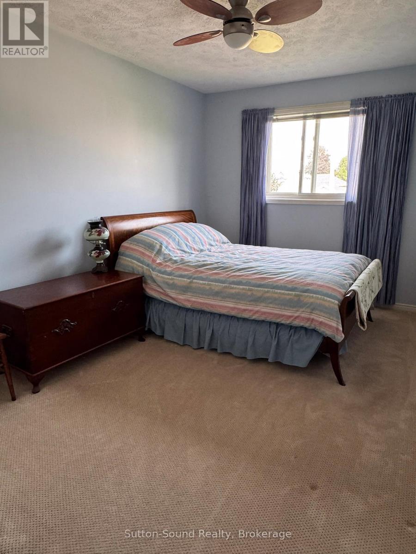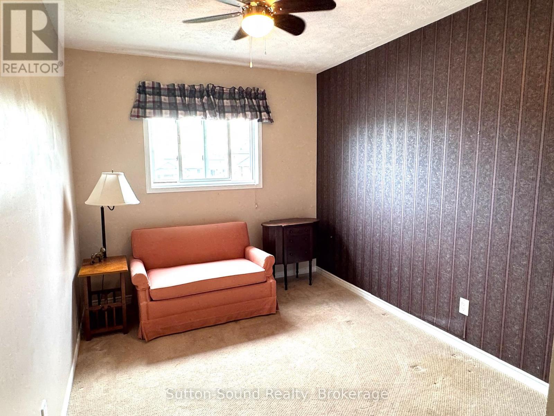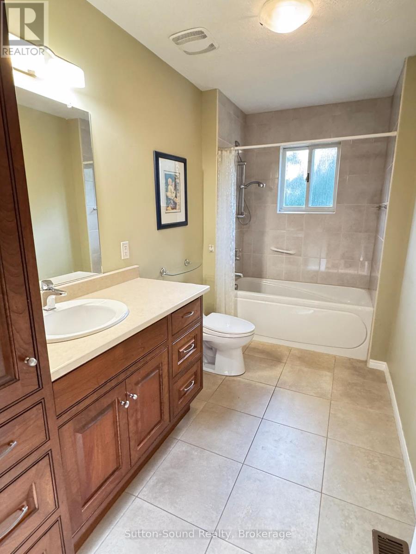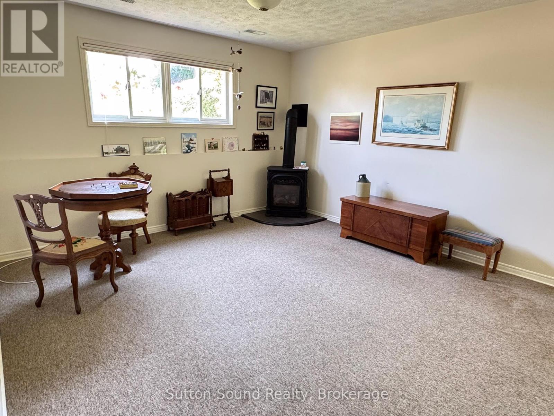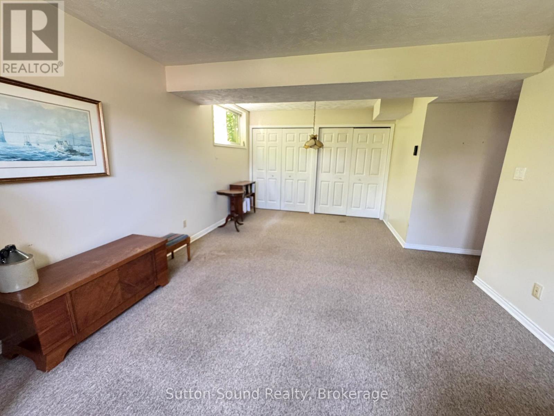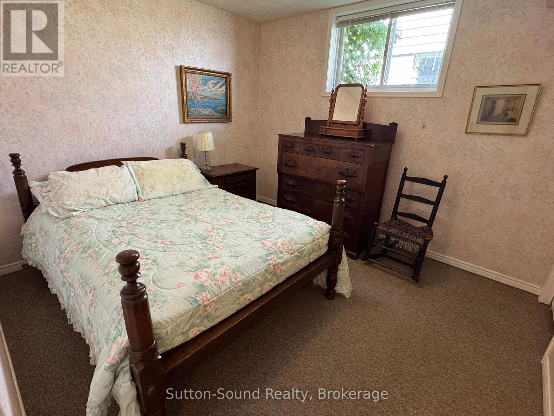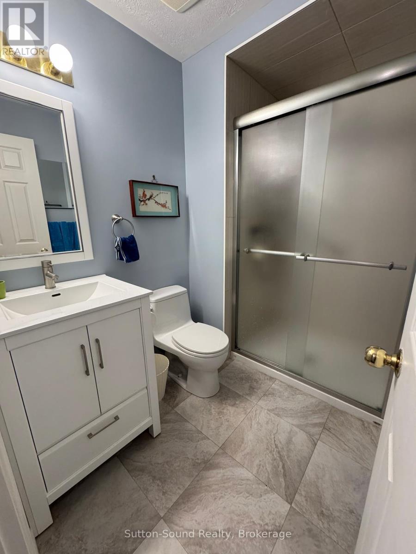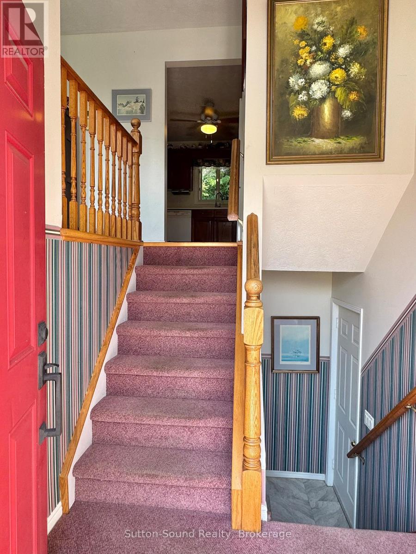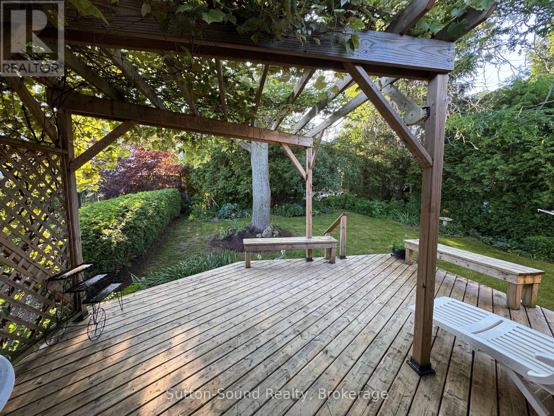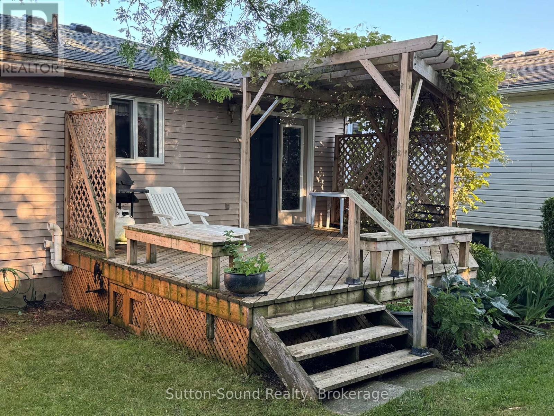2620 8th Avenue E Owen Sound, Ontario N4K 6S5
$599,000
A beautiful raised bungalow in the family friendly Bayview Estates, close to schools, shopping, restaurants and the YMCA. The main floor features beautiful hardwood flooring in the kitchen, hall and living room with 3 carpeted bedrooms. A nicely finished 4 piece bathroom completes the main floor. Walkout from the kitchen to a beautiful backyard oasis. A generous sized deck and mature trees and gardens make it a perfect place to relax and enjoy quality family time. In the lower level you will find a large family room, a 3 piece bathroom , a bedroom and a utility room with laundry. The convenient two car garage and large driveway provides ample space for parking. This home is move in ready but also offers the opportunity for your own personal touches and upgrades. (id:63008)
Property Details
| MLS® Number | X12291227 |
| Property Type | Single Family |
| Community Name | Owen Sound |
| EquipmentType | Water Heater |
| ParkingSpaceTotal | 3 |
| RentalEquipmentType | Water Heater |
Building
| BathroomTotal | 2 |
| BedroomsAboveGround | 3 |
| BedroomsBelowGround | 1 |
| BedroomsTotal | 4 |
| Age | 16 To 30 Years |
| Amenities | Fireplace(s) |
| Appliances | Garage Door Opener Remote(s) |
| ArchitecturalStyle | Raised Bungalow |
| BasementDevelopment | Finished |
| BasementType | N/a (finished) |
| ConstructionStyleAttachment | Detached |
| ExteriorFinish | Aluminum Siding, Brick |
| FireplacePresent | Yes |
| FoundationType | Concrete |
| HeatingFuel | Natural Gas |
| HeatingType | Forced Air |
| StoriesTotal | 1 |
| SizeInterior | 700 - 1100 Sqft |
| Type | House |
| UtilityWater | Municipal Water |
Parking
| Attached Garage | |
| Garage |
Land
| Acreage | No |
| Sewer | Sanitary Sewer |
| SizeDepth | 105 Ft |
| SizeFrontage | 45 Ft ,10 In |
| SizeIrregular | 45.9 X 105 Ft |
| SizeTotalText | 45.9 X 105 Ft |
| ZoningDescription | R1-7 |
Rooms
| Level | Type | Length | Width | Dimensions |
|---|---|---|---|---|
| Lower Level | Utility Room | 2.66 m | 2.23 m | 2.66 m x 2.23 m |
| Lower Level | Family Room | 6.23 m | 3.7 m | 6.23 m x 3.7 m |
| Lower Level | Bedroom | 3.27 m | 2.96 m | 3.27 m x 2.96 m |
| Lower Level | Bathroom | 2.21 m | 1.6 m | 2.21 m x 1.6 m |
| Main Level | Living Room | 3.88 m | 3.43 m | 3.88 m x 3.43 m |
| Main Level | Kitchen | 5.71 m | 3.41 m | 5.71 m x 3.41 m |
| Main Level | Bedroom | 3.65 m | 3.43 m | 3.65 m x 3.43 m |
| Main Level | Bedroom 2 | 3.7 m | 2.63 m | 3.7 m x 2.63 m |
| Main Level | Bedroom 3 | 3.36 m | 2.52 m | 3.36 m x 2.52 m |
| Main Level | Bathroom | 3.4 m | 1.68 m | 3.4 m x 1.68 m |
| Ground Level | Foyer | 1.8 m | 1.21 m | 1.8 m x 1.21 m |
https://www.realtor.ca/real-estate/28618592/2620-8th-avenue-e-owen-sound-owen-sound
Trevor Chiasson
Salesperson
1077 2nd Avenue East, Suite A
Owen Sound, Ontario N4K 2H8

