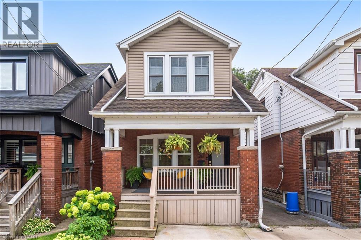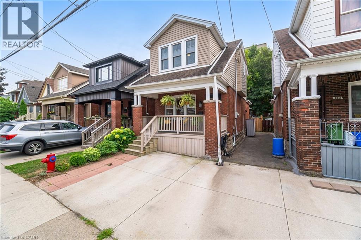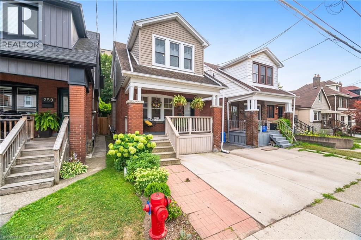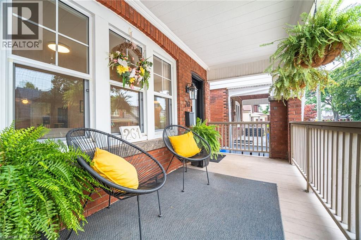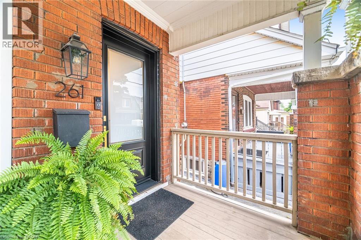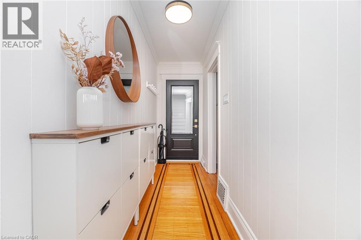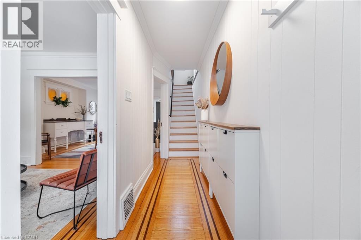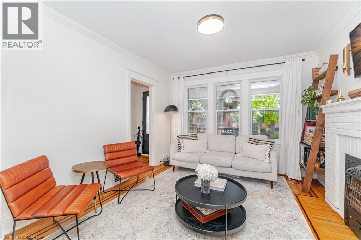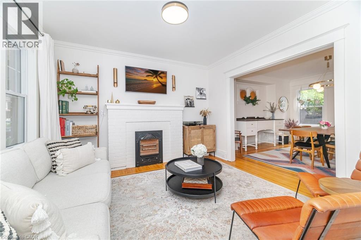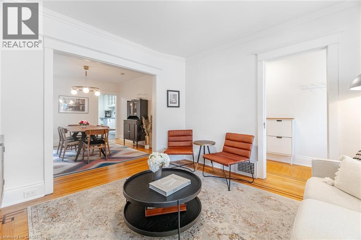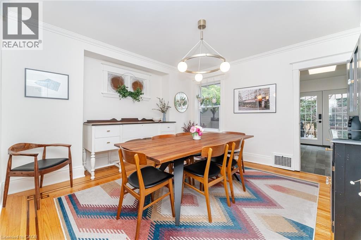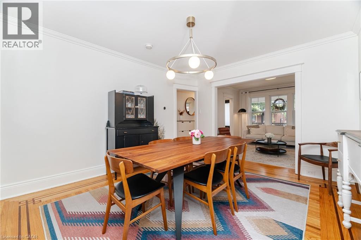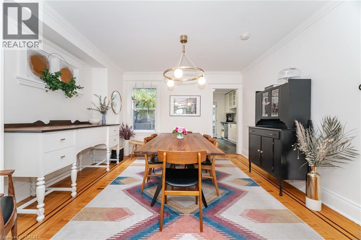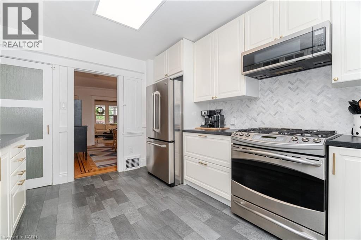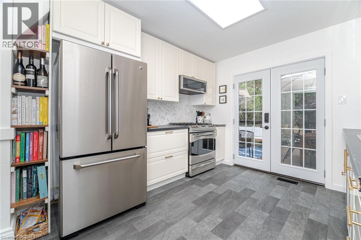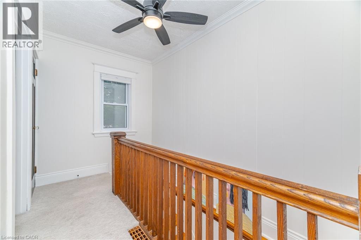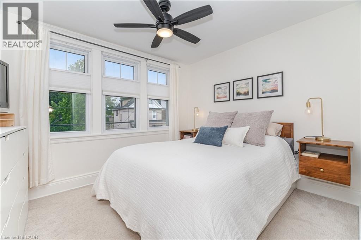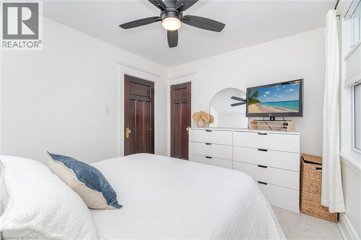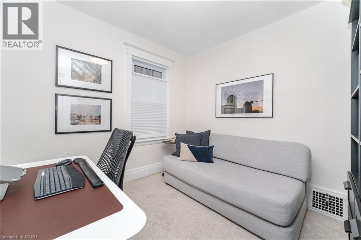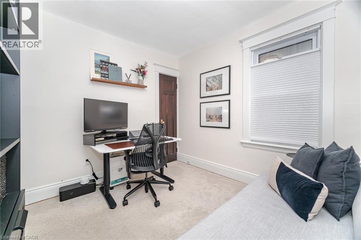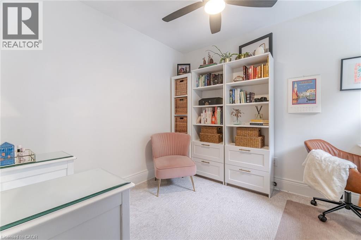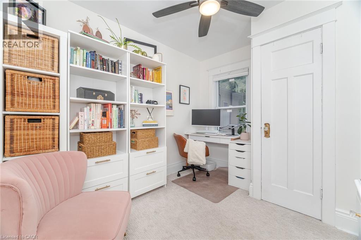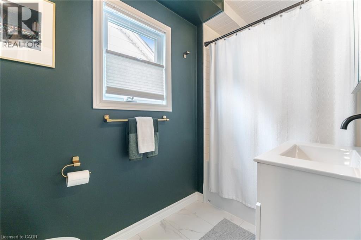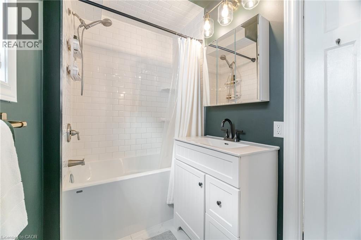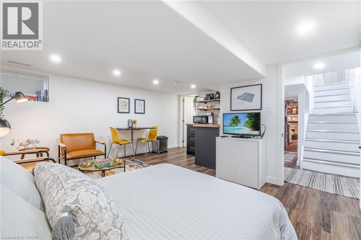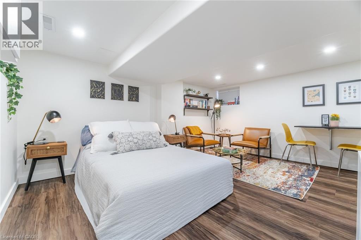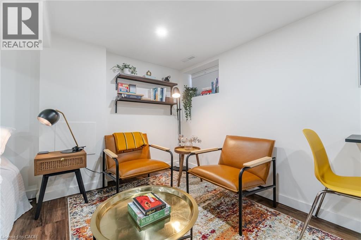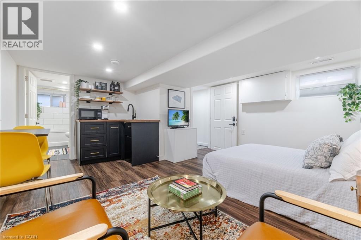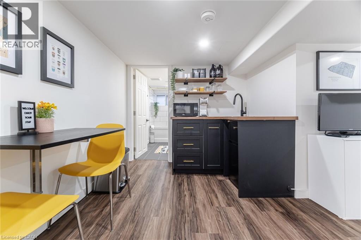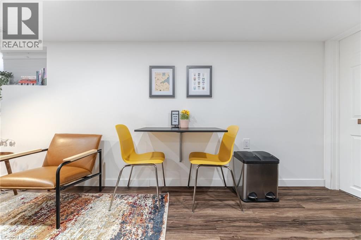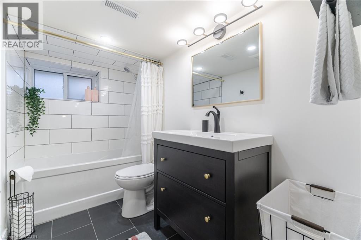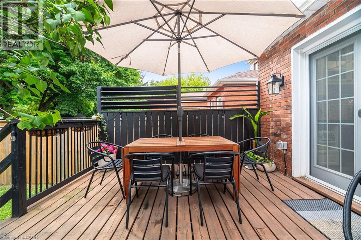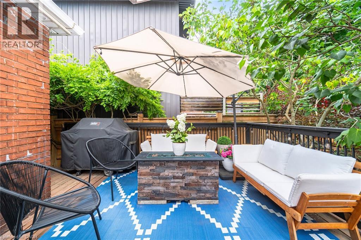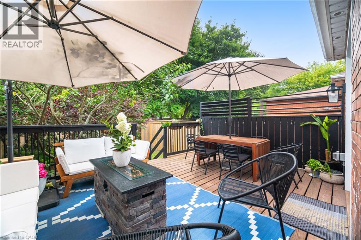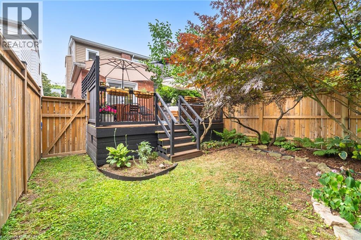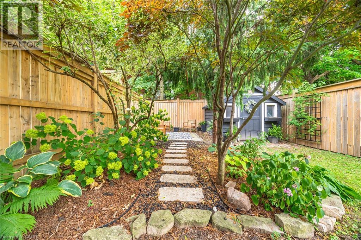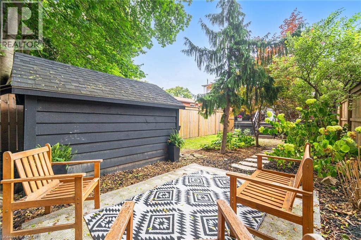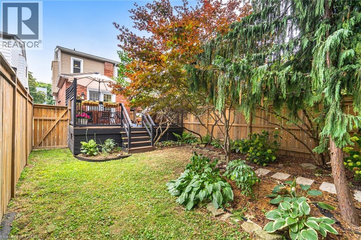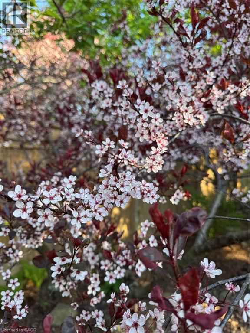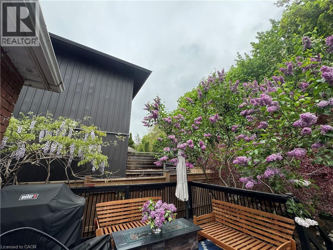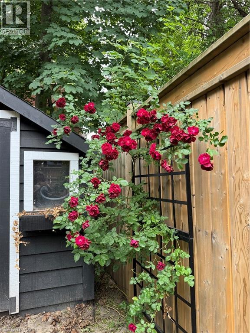261 Homewood Avenue Hamilton, Ontario L8P 2M7
$799,000
Step into charm and comfort with this captivating 3-bedroom detached gem, perfectly nestled in a sought-after Kirkendall neighbourhood and minutes from vibrant Locke St. South. Enjoy your own private backyard sanctuary, complete with a spacious entertainer’s deck—ideal for summer nights under the stars. Inside, discover gleaming original hardwood floors, a stylishly updated kitchen with modern appliances, and two pristine baths. The partially finished basement offers endless possibilities—perfect for a home office, gym, or cozy retreat; currently used as an Airbnb. Close to schools, lush green spaces, and all the amenities you need, plus the convenience of EV charging at home. This is more than a house—it’s the lifestyle you’ve been waiting for. (id:63008)
Property Details
| MLS® Number | 40759930 |
| Property Type | Single Family |
| AmenitiesNearBy | Golf Nearby, Hospital, Park, Place Of Worship, Public Transit, Schools, Shopping |
| CommunityFeatures | Community Centre |
| Features | Ravine, Conservation/green Belt, Wet Bar |
Building
| BathroomTotal | 2 |
| BedroomsAboveGround | 3 |
| BedroomsTotal | 3 |
| Appliances | Dishwasher, Dryer, Microwave, Wet Bar, Gas Stove(s), Window Coverings |
| ArchitecturalStyle | 2 Level |
| BasementDevelopment | Partially Finished |
| BasementType | Full (partially Finished) |
| ConstructedDate | 1929 |
| ConstructionMaterial | Concrete Block, Concrete Walls |
| ConstructionStyleAttachment | Detached |
| CoolingType | Central Air Conditioning |
| ExteriorFinish | Aluminum Siding, Brick, Concrete |
| Fixture | Ceiling Fans |
| HeatingType | Forced Air |
| StoriesTotal | 2 |
| SizeInterior | 1554 Sqft |
| Type | House |
| UtilityWater | Municipal Water |
Land
| Acreage | No |
| LandAmenities | Golf Nearby, Hospital, Park, Place Of Worship, Public Transit, Schools, Shopping |
| Sewer | Municipal Sewage System |
| SizeDepth | 111 Ft |
| SizeFrontage | 22 Ft |
| SizeTotalText | Under 1/2 Acre |
| ZoningDescription | D |
Rooms
| Level | Type | Length | Width | Dimensions |
|---|---|---|---|---|
| Second Level | 4pc Bathroom | 4'8'' x 9'6'' | ||
| Second Level | Bedroom | 8'10'' x 9'7'' | ||
| Second Level | Bedroom | 8'10'' x 10'4'' | ||
| Second Level | Primary Bedroom | 11'1'' x 9'7'' | ||
| Basement | 4pc Bathroom | 5'6'' x 9'8'' | ||
| Basement | Recreation Room | 19'1'' x 15'2'' | ||
| Main Level | Kitchen | 10'6'' x 11'1'' | ||
| Main Level | Dining Room | 11'10'' x 13'4'' | ||
| Main Level | Living Room | 11'11'' x 11'7'' |
Utilities
| Cable | Available |
| Electricity | Available |
| Natural Gas | Available |
| Telephone | Available |
https://www.realtor.ca/real-estate/28727451/261-homewood-avenue-hamilton
Jason Dwyer
Broker
Unit A-95 Queen Street South
Mississauga, Ontario L5M 1K7
Sandra Gemin
Salesperson
431 Concession Street
Hamilton, Ontario L9A 1C1

