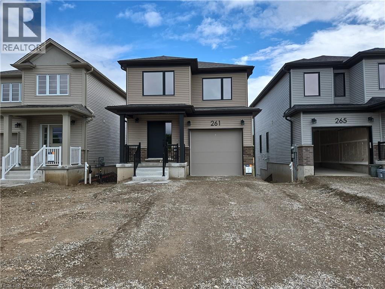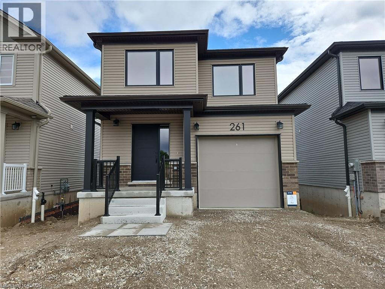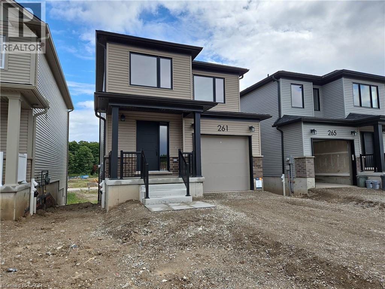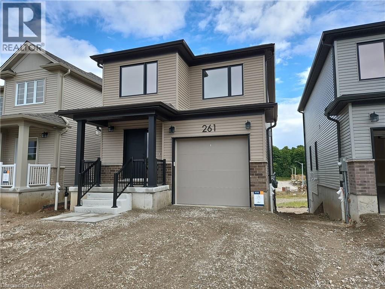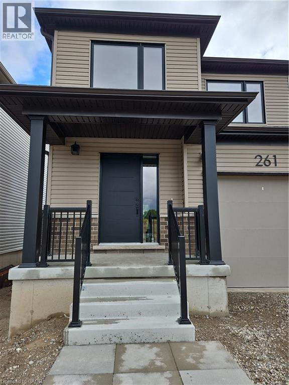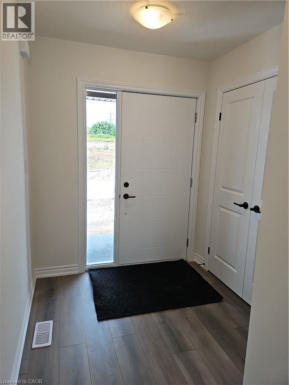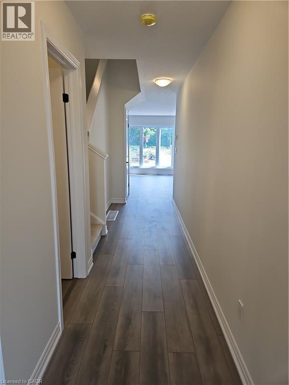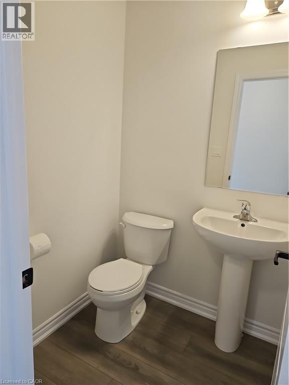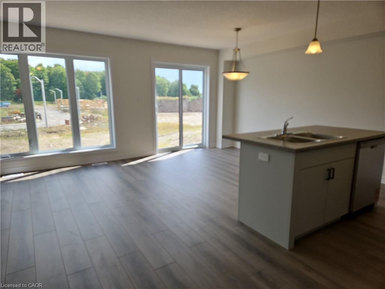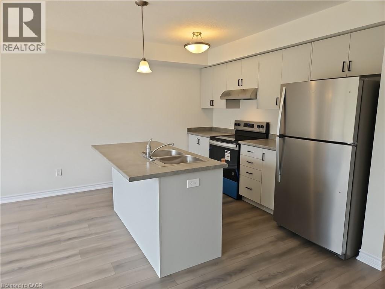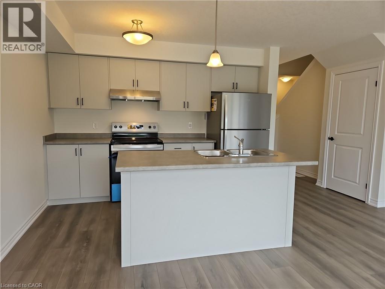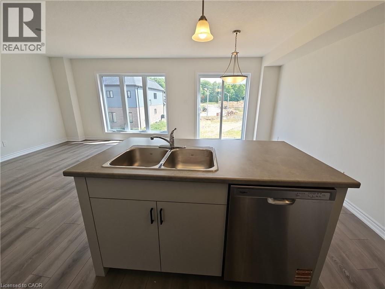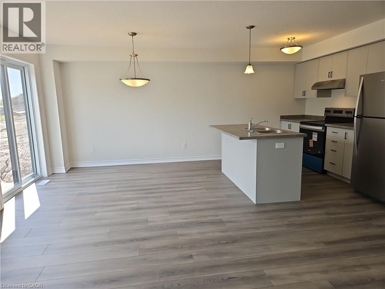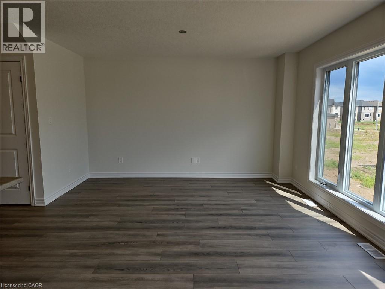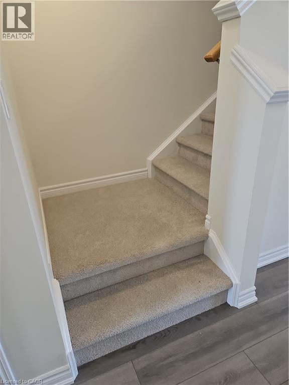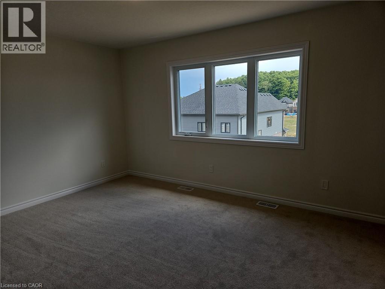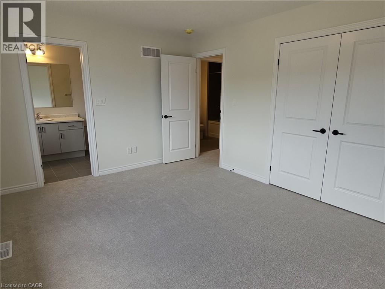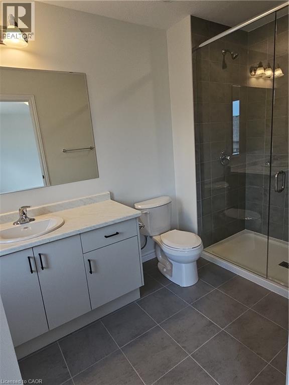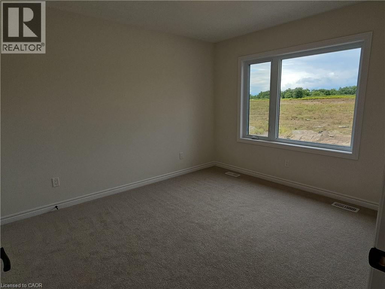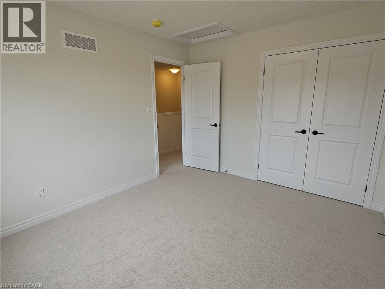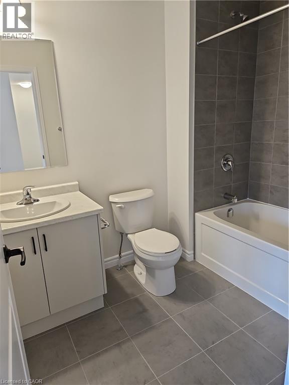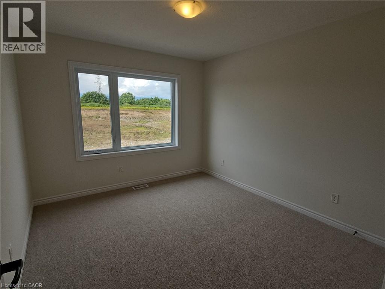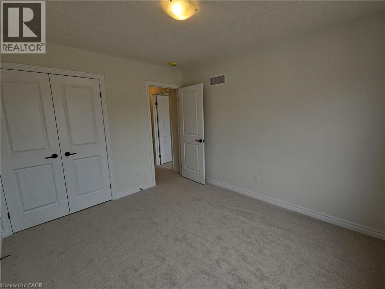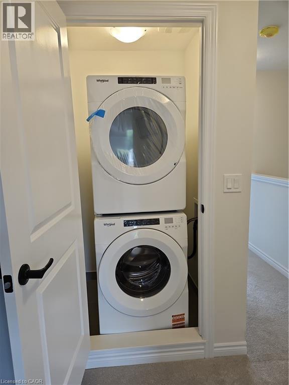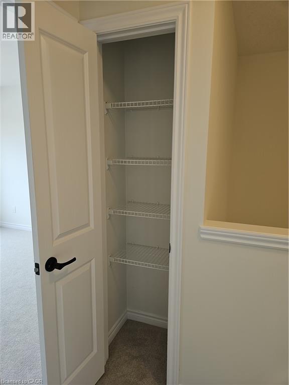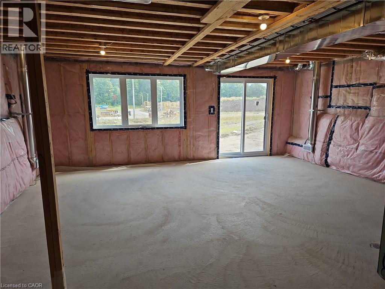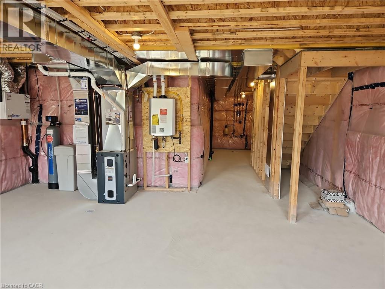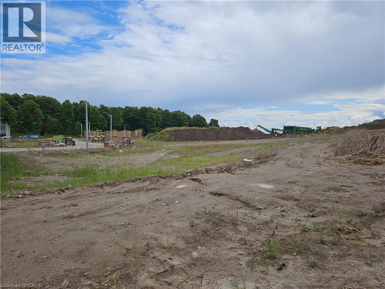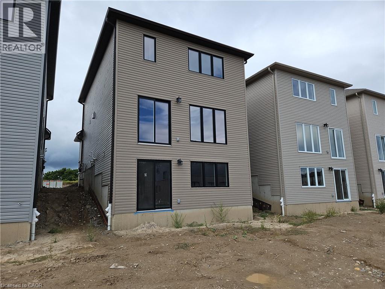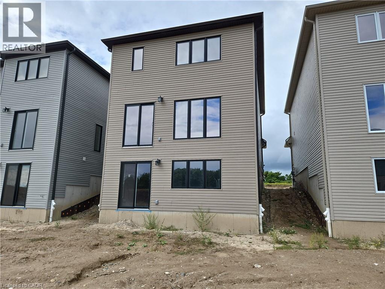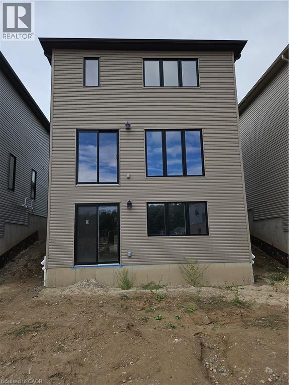261 Benninger Drive Unit# Upper Kitchener, Ontario N2E 0J9
$2,480 MonthlyInsurance
MOVE-IN READY! This BRAND NEW single detached home is located in a quiet family friendly neighborhood. The open concept main floor is full of natural light. The kitchen features all brand new stainless steel appliances and a sizable center island. The second floor offers 3 bedrooms and 2 full baths, the master bedroom features a 3pc en-suite with glass shower. The laundry sets are also on the 2nd floor for your convenience. Near the Boardwalk Shopping Center and Highway 7&8 with easy access to 401. (WALKOUT BASEMENT EXCLUDED) (id:63008)
Property Details
| MLS® Number | 40763070 |
| Property Type | Single Family |
| AmenitiesNearBy | Shopping |
| EquipmentType | Rental Water Softener, Water Heater |
| Features | Southern Exposure |
| ParkingSpaceTotal | 2 |
| RentalEquipmentType | Rental Water Softener, Water Heater |
Building
| BathroomTotal | 3 |
| BedroomsAboveGround | 3 |
| BedroomsTotal | 3 |
| Appliances | Dishwasher, Dryer, Refrigerator, Stove, Water Softener, Washer |
| ArchitecturalStyle | 2 Level |
| BasementDevelopment | Unfinished |
| BasementType | Full (unfinished) |
| ConstructedDate | 2025 |
| ConstructionStyleAttachment | Detached |
| CoolingType | None |
| ExteriorFinish | Vinyl Siding |
| FoundationType | Poured Concrete |
| HalfBathTotal | 1 |
| HeatingFuel | Natural Gas |
| HeatingType | Forced Air |
| StoriesTotal | 2 |
| SizeInterior | 1483 Sqft |
| Type | House |
| UtilityWater | Municipal Water |
Parking
| Attached Garage |
Land
| AccessType | Highway Access |
| Acreage | No |
| LandAmenities | Shopping |
| Sewer | Municipal Sewage System |
| SizeTotalText | Unknown |
| ZoningDescription | Tbd |
Rooms
| Level | Type | Length | Width | Dimensions |
|---|---|---|---|---|
| Second Level | Full Bathroom | 11'1'' x 5'11'' | ||
| Second Level | Primary Bedroom | 14'5'' x 11'1'' | ||
| Second Level | 4pc Bathroom | 8'5'' x 6'0'' | ||
| Second Level | Bedroom | 11'9'' x 10'4'' | ||
| Second Level | Bedroom | 11'7'' x 10'0'' | ||
| Main Level | 2pc Bathroom | 4'11'' x 4'7'' | ||
| Main Level | Dining Room | 10'2'' x 9'1'' | ||
| Main Level | Kitchen | 9'1'' x 8'7'' | ||
| Main Level | Living Room | 13'5'' x 11'10'' |
https://www.realtor.ca/real-estate/28784550/261-benninger-drive-unit-upper-kitchener
Don Xia
Salesperson
279 Weber St. N. Unit 20a
Waterloo, Ontario N2J 3H8

