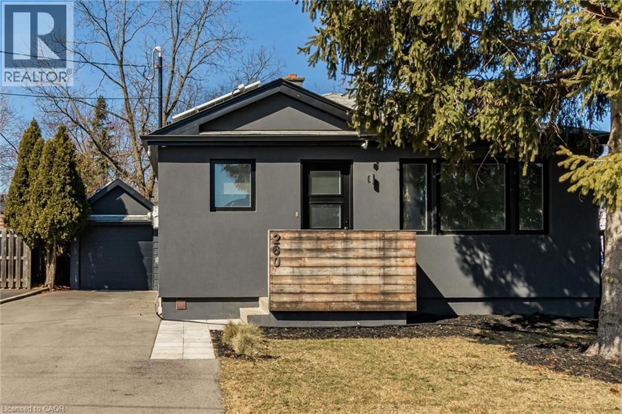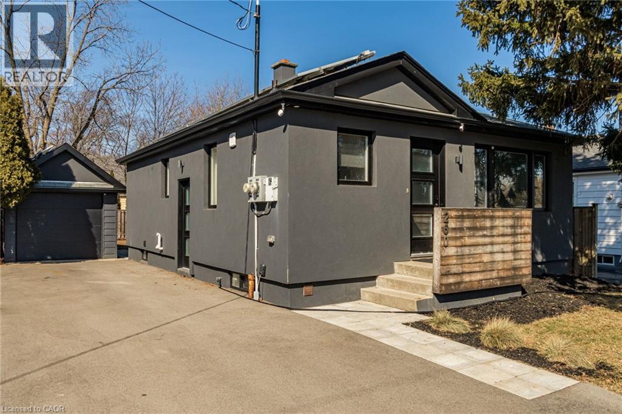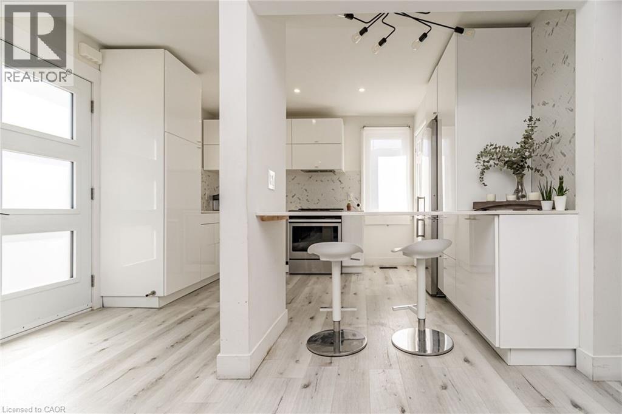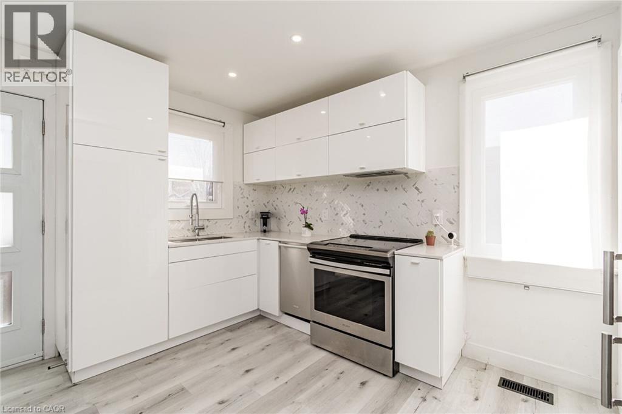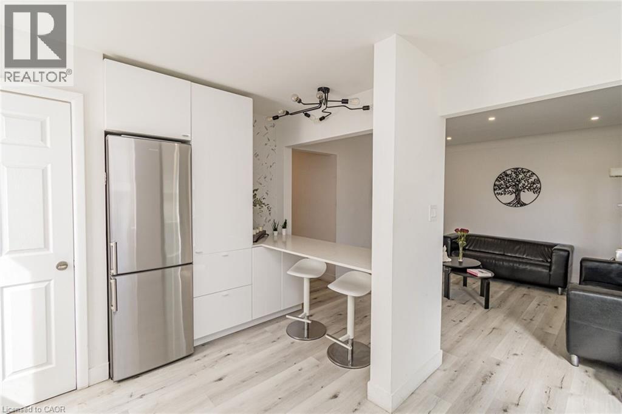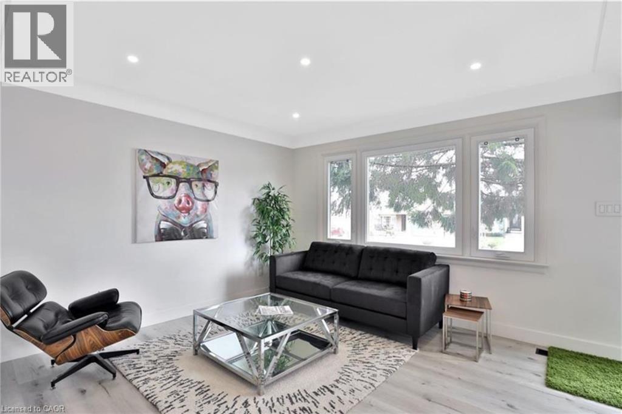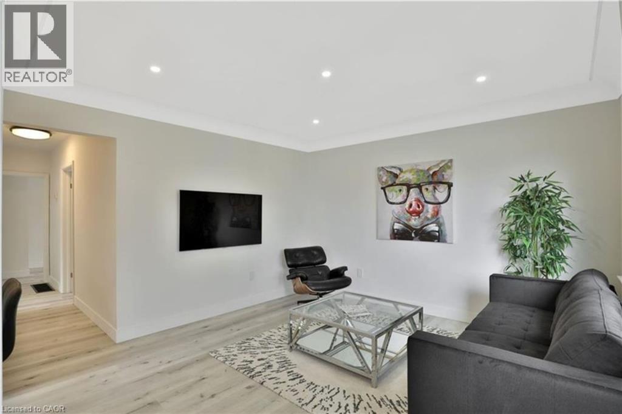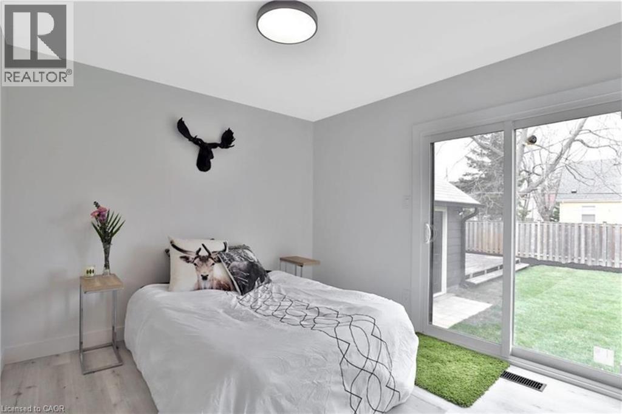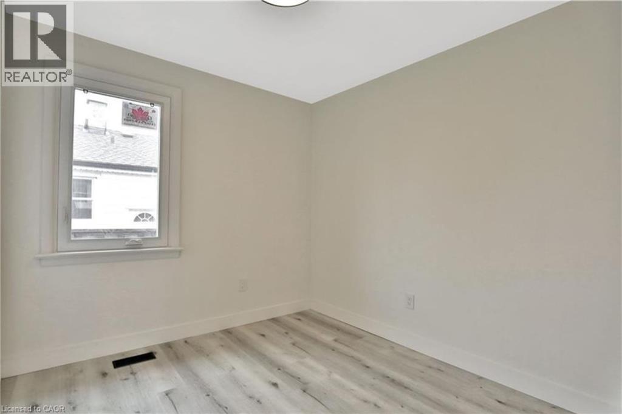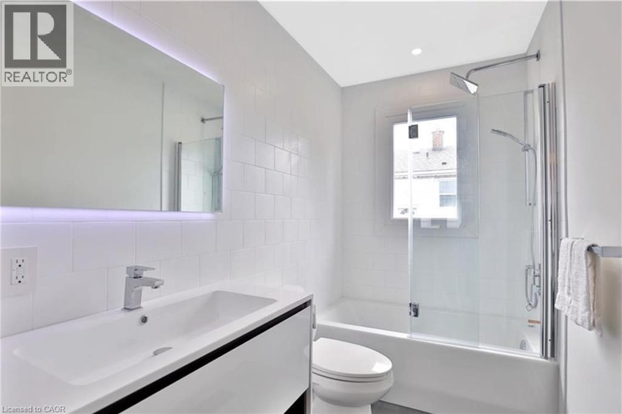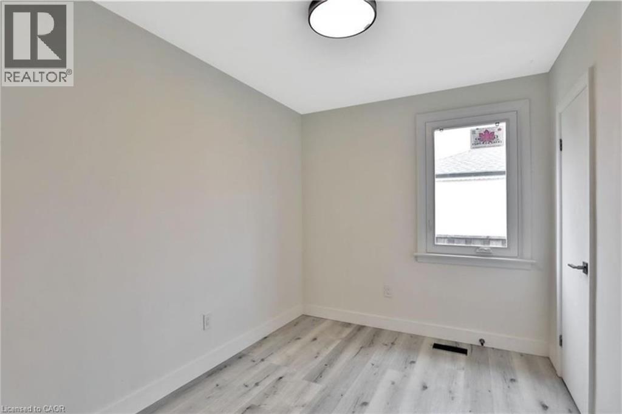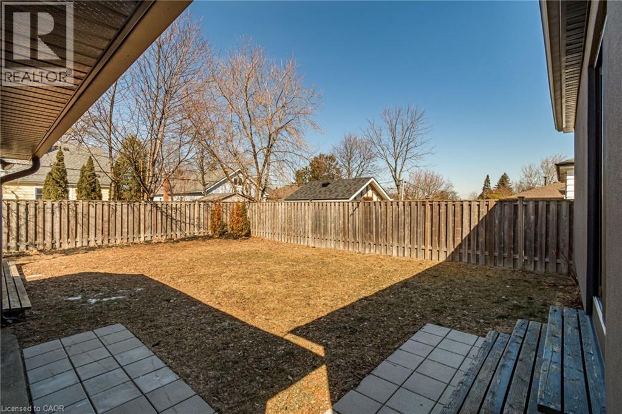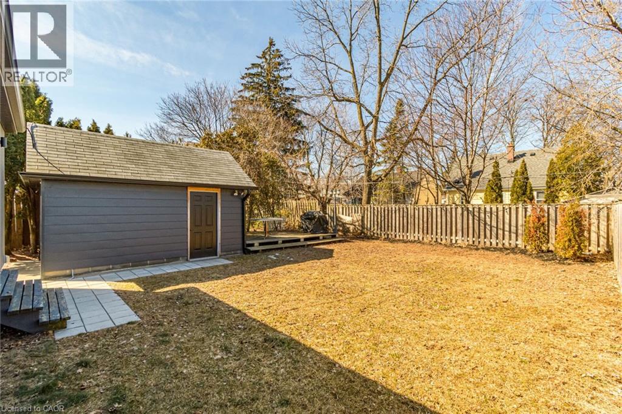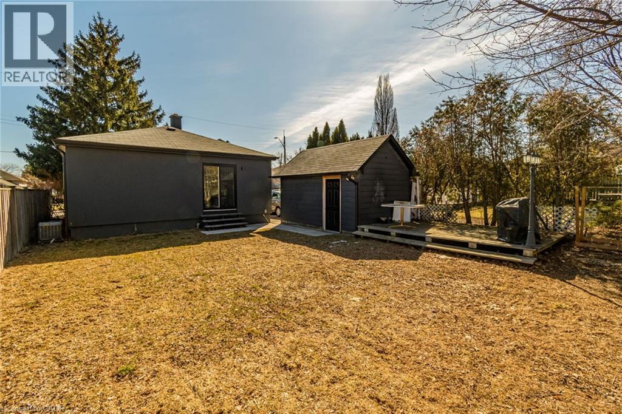260 West 16th Street Unit# Upper Hamilton, Ontario L9C 4C6
$2,450 MonthlyInsurance
Modern 3 bed 1 bathroom home in highly sought-after West Hamilton Mountain! Highlights include quartz counters, stainless steel appliances, tile and glass shower enclosures, vinyl floors, and pot lights. Bright, open concept with backyard access via patio doors to the treed backyard with a large deck and grass area. Detached garage available for extra storage and 2 driveway parking available. Utilities are additional, available for immediate occupancy. (id:63008)
Property Details
| MLS® Number | 40765331 |
| Property Type | Single Family |
| AmenitiesNearBy | Public Transit, Schools |
| CommunityFeatures | Community Centre |
| EquipmentType | Water Heater |
| ParkingSpaceTotal | 2 |
| RentalEquipmentType | Water Heater |
Building
| BathroomTotal | 1 |
| BedroomsAboveGround | 3 |
| BedroomsTotal | 3 |
| Appliances | Central Vacuum, Dishwasher, Dryer, Refrigerator, Stove, Washer |
| ArchitecturalStyle | Bungalow |
| BasementType | None |
| ConstructionStyleAttachment | Detached |
| CoolingType | Central Air Conditioning |
| ExteriorFinish | Stucco |
| HeatingFuel | Natural Gas |
| HeatingType | Forced Air |
| StoriesTotal | 1 |
| SizeInterior | 838 Sqft |
| Type | House |
| UtilityWater | Municipal Water |
Parking
| Detached Garage |
Land
| Acreage | No |
| LandAmenities | Public Transit, Schools |
| Sewer | Municipal Sewage System |
| SizeDepth | 100 Ft |
| SizeFrontage | 42 Ft |
| SizeTotalText | Unknown |
| ZoningDescription | C |
Rooms
| Level | Type | Length | Width | Dimensions |
|---|---|---|---|---|
| Basement | Laundry Room | 11'7'' x 11'7'' | ||
| Main Level | 4pc Bathroom | Measurements not available | ||
| Main Level | Bedroom | 9'1'' x 8'10'' | ||
| Main Level | Bedroom | 10'3'' x 8'0'' | ||
| Main Level | Bedroom | 10'5'' x 10'2'' | ||
| Main Level | Kitchen | 11'0'' x 10'10'' | ||
| Main Level | Living Room | 12'7'' x 12'2'' |
https://www.realtor.ca/real-estate/28806849/260-west-16th-street-unit-upper-hamilton
Brooke Hicks
Broker
2025 Maria Street Unit 4a
Burlington, Ontario L7R 0G6
Shannon Hicks
Salesperson
2025 Maria Street Unit 4a
Burlington, Ontario L7R 0G6

