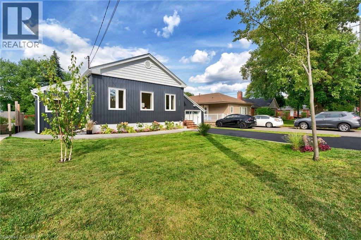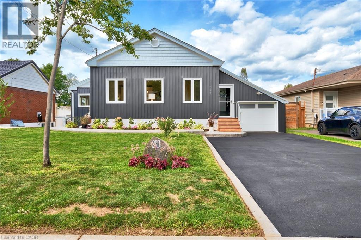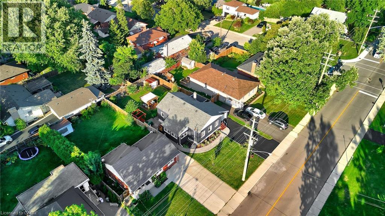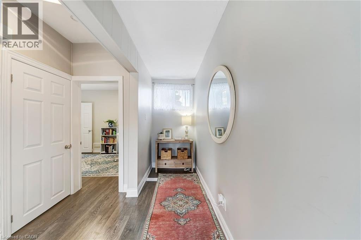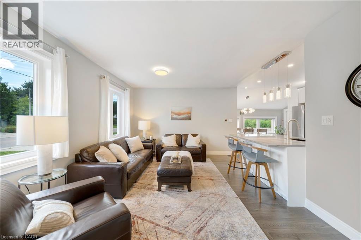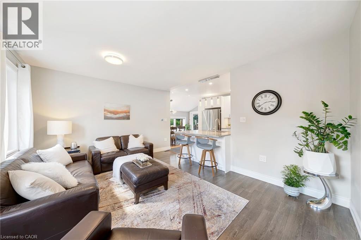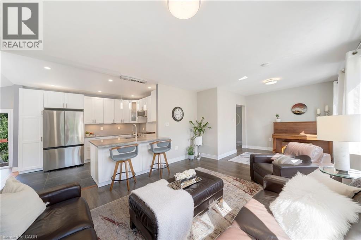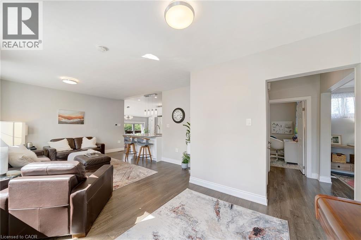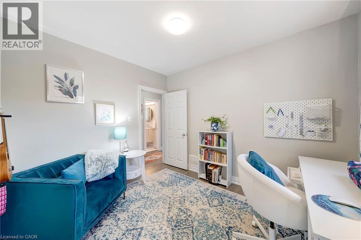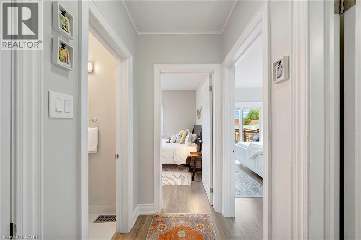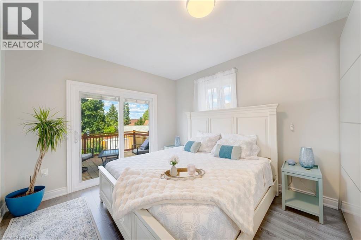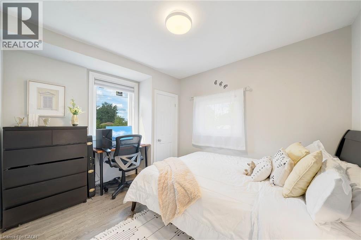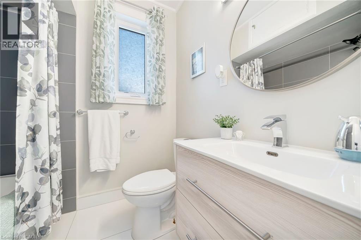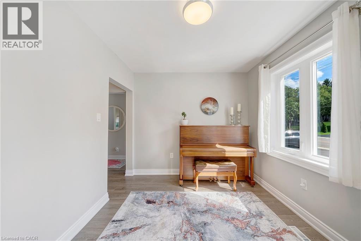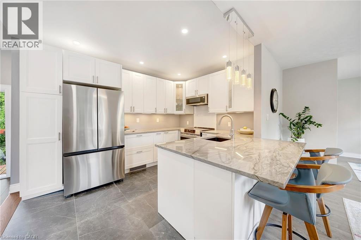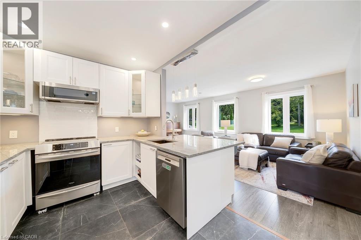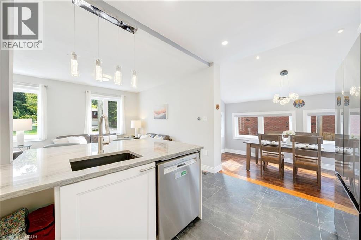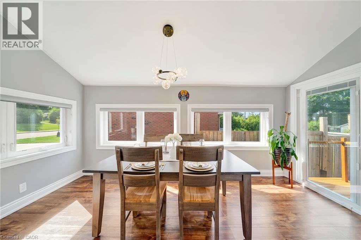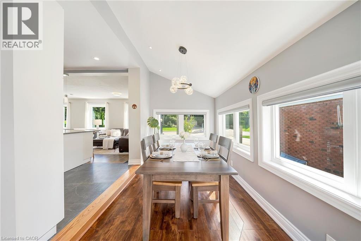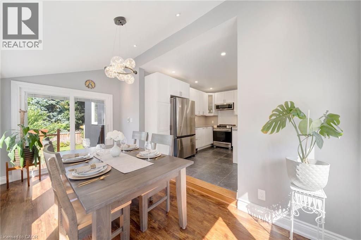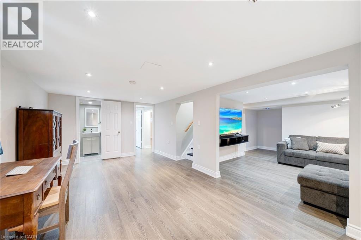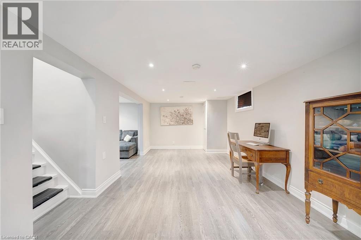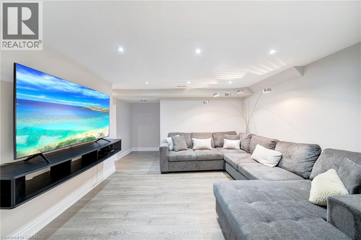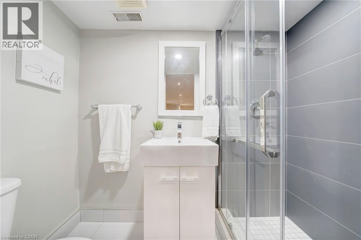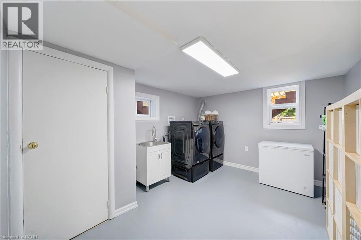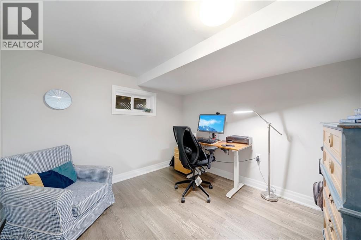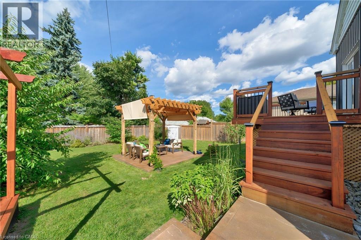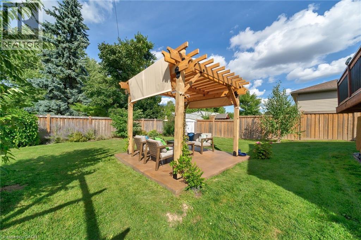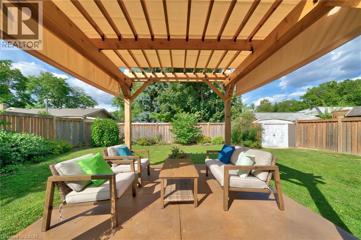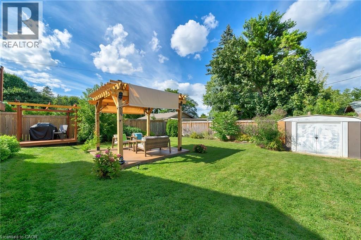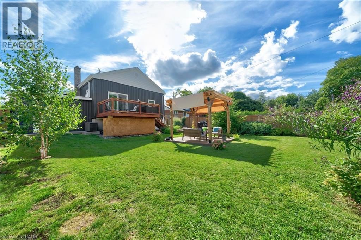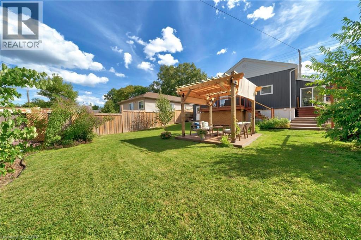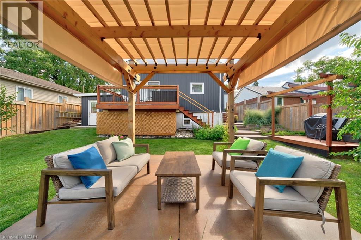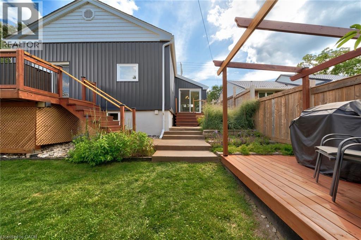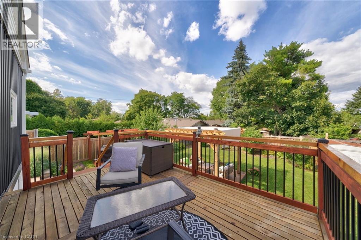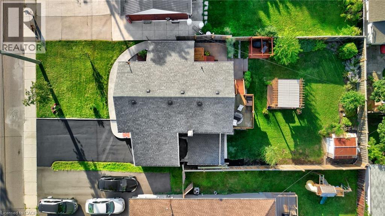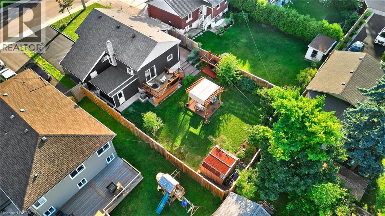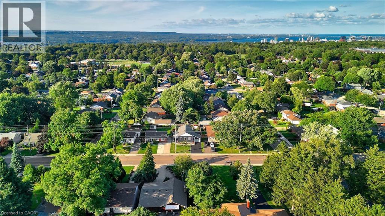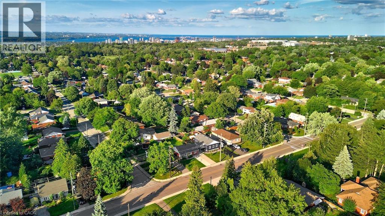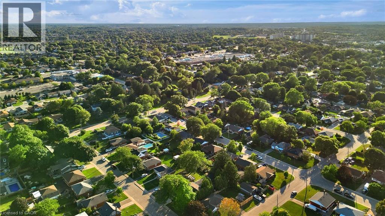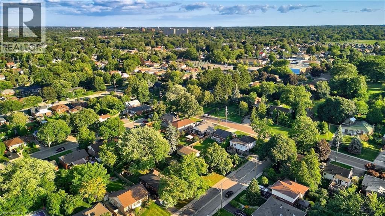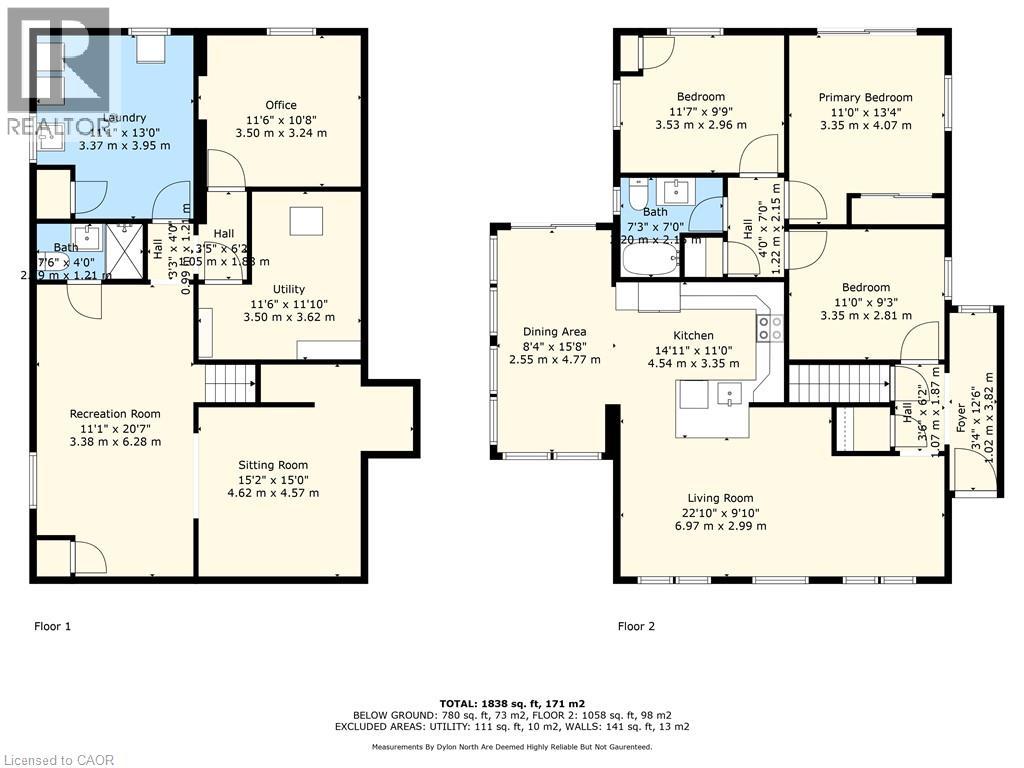260 Sanatorium Road Hamilton, Ontario L9C 1Z9
$875,000
Welcome to 260 Sanatorium Road – a beautifully updated gem in the heart of Hamilton’s highly sought-after West Mountain! This move-in-ready 3-bedroom, 2-bath home with an attached garage and workshop is packed with thoughtful upgrades and sits in a location that truly has it all. Step inside and be instantly impressed by the pride of ownership and modern finishes throughout. The main level features a stunning new kitchen and dining area with heated floors, stainless steel appliances, stylish light fixtures, and new windows and doors leading to your private backyard oasis. Enjoy a spacious living room with large windows and laminate flooring, plus two well-sized bedrooms and a versatile den/office/third bedroom. The primary suite offers walk-out access to your own deck, ideal for morning coffee or winding down at sunset. Downstairs, the fully finished basement expands your living space with another bedroom, cozy family and rec rooms, a modern 3-piece bath, and a bright laundry area – perfect for growing families or guests. Outside, enjoy multiple decks, lush gardens, mature trees, and a fully fenced yard– a private retreat right at home. Located steps from transit, near top-rated schools, Mohawk College, McMaster University, and just minutes from shopping centres, parks, golf courses, the LINC and 403/QEW – this home checks every box for comfort, convenience, and style. Nothing to do but move in and enjoy – don’t miss your chance to call this incredible property home! (id:63008)
Open House
This property has open houses!
2:00 pm
Ends at:4:00 pm
Property Details
| MLS® Number | 40773332 |
| Property Type | Single Family |
| AmenitiesNearBy | Golf Nearby, Hospital, Park, Place Of Worship, Playground, Public Transit, Schools, Shopping |
| CommunityFeatures | Community Centre, School Bus |
| EquipmentType | Water Heater |
| Features | Southern Exposure, Paved Driveway, Automatic Garage Door Opener |
| ParkingSpaceTotal | 5 |
| RentalEquipmentType | Water Heater |
| Structure | Workshop, Shed |
Building
| BathroomTotal | 2 |
| BedroomsAboveGround | 2 |
| BedroomsBelowGround | 1 |
| BedroomsTotal | 3 |
| Appliances | Dishwasher, Dryer, Refrigerator, Stove, Washer, Hood Fan, Window Coverings, Garage Door Opener |
| ArchitecturalStyle | Raised Bungalow |
| BasementDevelopment | Partially Finished |
| BasementType | Full (partially Finished) |
| ConstructionStyleAttachment | Detached |
| CoolingType | Central Air Conditioning |
| ExteriorFinish | Vinyl Siding |
| Fixture | Ceiling Fans |
| HeatingType | Forced Air |
| StoriesTotal | 1 |
| SizeInterior | 1942 Sqft |
| Type | House |
| UtilityWater | Municipal Water |
Parking
| Attached Garage |
Land
| AccessType | Road Access, Highway Nearby |
| Acreage | No |
| LandAmenities | Golf Nearby, Hospital, Park, Place Of Worship, Playground, Public Transit, Schools, Shopping |
| LandscapeFeatures | Landscaped |
| Sewer | Municipal Sewage System |
| SizeDepth | 120 Ft |
| SizeFrontage | 50 Ft |
| SizeTotalText | Under 1/2 Acre |
| ZoningDescription | R1 |
Rooms
| Level | Type | Length | Width | Dimensions |
|---|---|---|---|---|
| Basement | Bedroom | 11'6'' x 10'8'' | ||
| Basement | Utility Room | 11'6'' x 11'10'' | ||
| Basement | Sitting Room | 15'2'' x 15'0'' | ||
| Basement | Recreation Room | 11'1'' x 20'7'' | ||
| Basement | 3pc Bathroom | 7'6'' x 4'0'' | ||
| Basement | Laundry Room | 11'1'' x 13'0'' | ||
| Main Level | Foyer | 3'4'' x 12'6'' | ||
| Main Level | Den | 11'0'' x 9'3'' | ||
| Main Level | Primary Bedroom | 11'0'' x 13'4'' | ||
| Main Level | Bedroom | 11'7'' x 9'9'' | ||
| Main Level | 4pc Bathroom | 7'3'' x 7'0'' | ||
| Main Level | Kitchen | 14'11'' x 11'0'' | ||
| Main Level | Dining Room | 8'4'' x 15'8'' | ||
| Main Level | Living Room | 22'10'' x 9'10'' |
https://www.realtor.ca/real-estate/28908124/260-sanatorium-road-hamilton
Sebastien Dusseault
Salesperson
41 Main Street West
Grimsby, Ontario L3R 1R3

