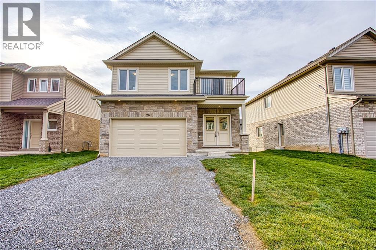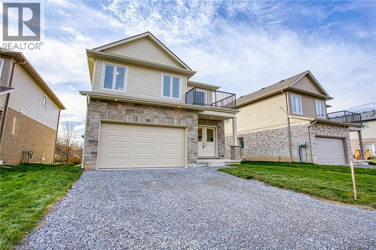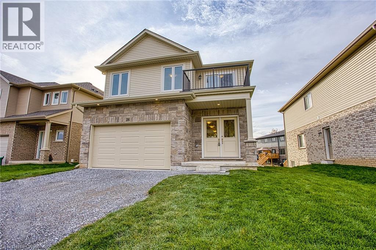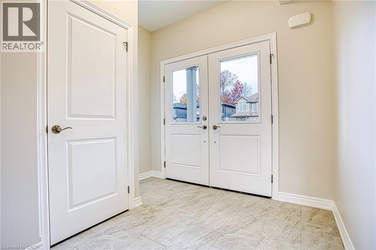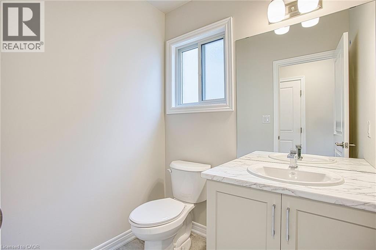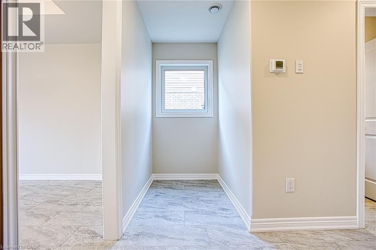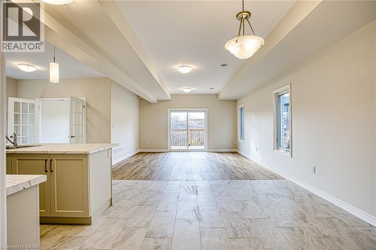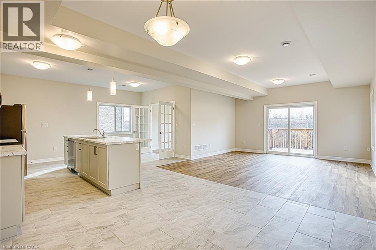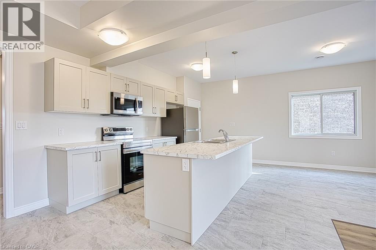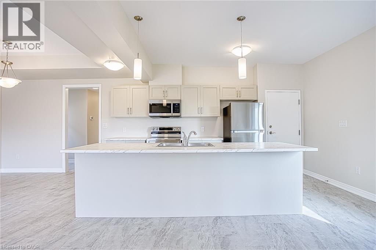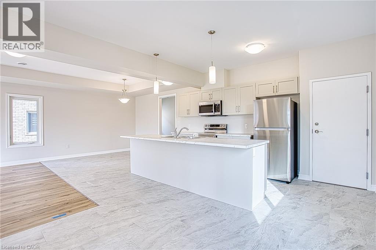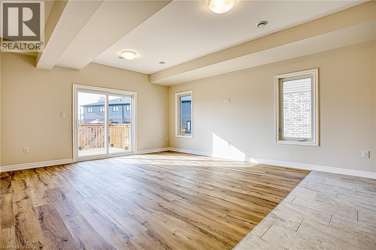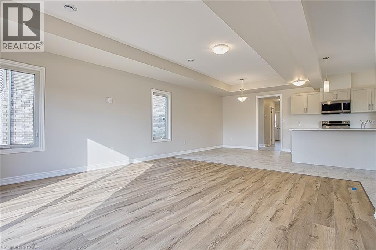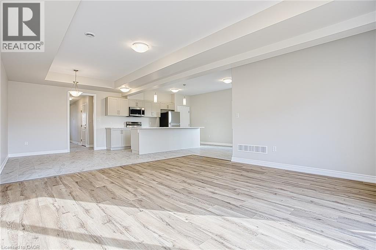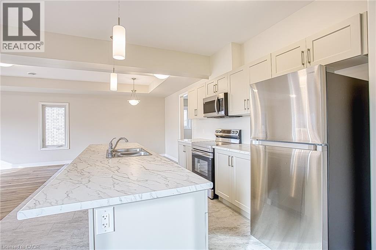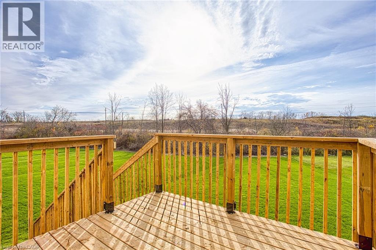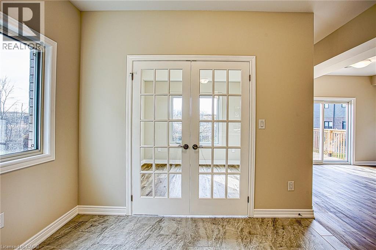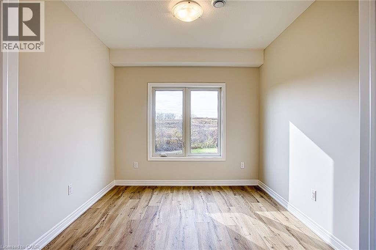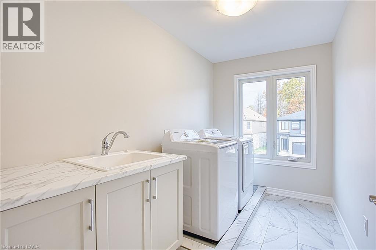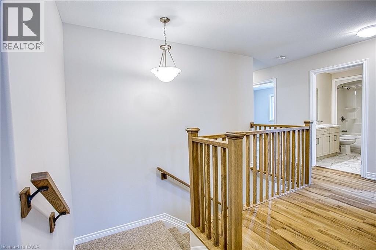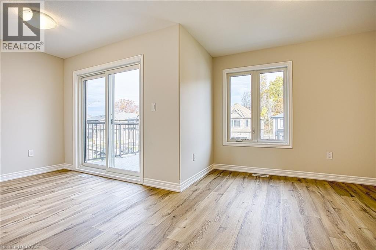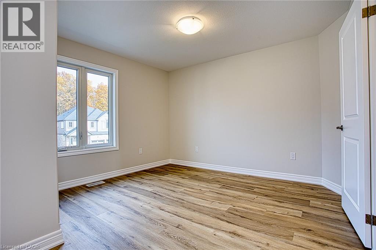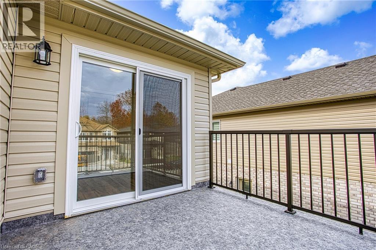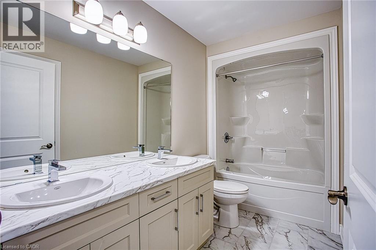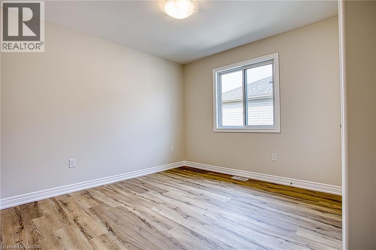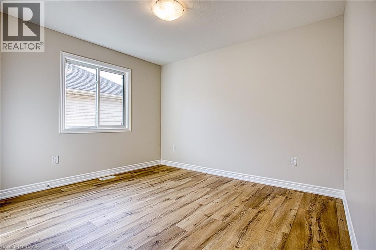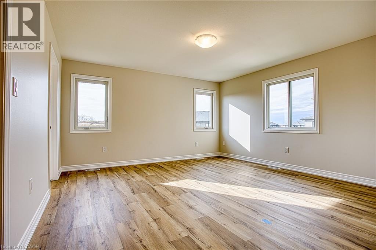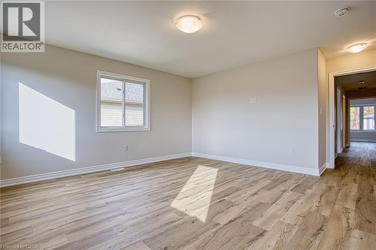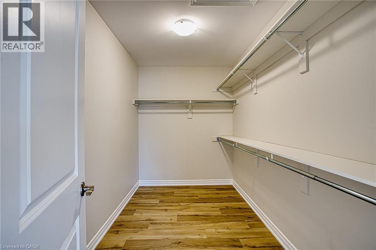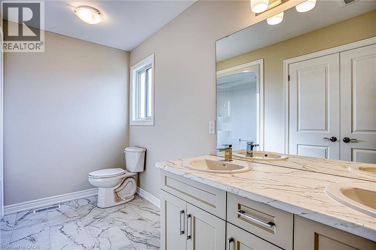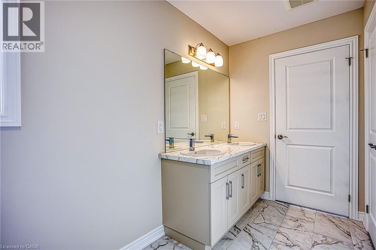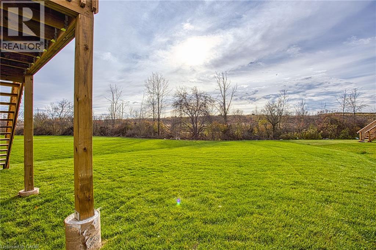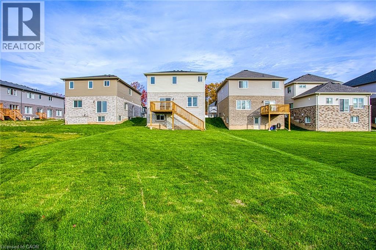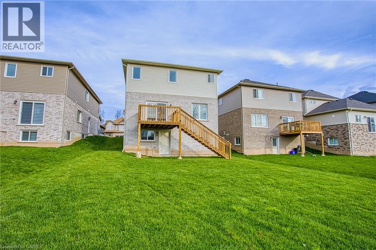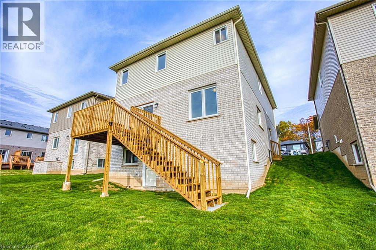26 Willson Drive Unit# Upper Thorold, Ontario L2V 0G7
$2,600 MonthlyInsurance, Heat, Property Management, Water
Brand New Legal Duplex in a Growing Thorold Community! Welcome to 26 Willson Rd, a brand new, never-lived-in legal duplex offering modern comfort and style in a newly developed, family-friendly neighbourhood. The upper unit features a bright open-concept living room and kitchen, perfect for entertaining and everyday living. Upstairs, you’ll find generously sized bedrooms, including one with a private balcony — the perfect spot for your morning coffee. The convenient upper-level laundry adds to the home’s practical design, while the large deck off the living room offers plenty of space to relax or host gatherings outdoors. Set in a brand new, thoughtfully planned community, this home combines modern design, comfort, and convenience. (id:63008)
Property Details
| MLS® Number | 40786616 |
| Property Type | Single Family |
| AmenitiesNearBy | Golf Nearby |
| EquipmentType | Water Heater |
| ParkingSpaceTotal | 4 |
| RentalEquipmentType | Water Heater |
Building
| BathroomTotal | 3 |
| BedroomsAboveGround | 4 |
| BedroomsTotal | 4 |
| Appliances | Dishwasher, Dryer, Refrigerator, Washer |
| ArchitecturalStyle | 2 Level |
| BasementDevelopment | Finished |
| BasementType | Full (finished) |
| ConstructionStyleAttachment | Detached |
| CoolingType | Central Air Conditioning |
| ExteriorFinish | Brick, Vinyl Siding |
| HalfBathTotal | 1 |
| HeatingFuel | Natural Gas |
| HeatingType | Forced Air |
| StoriesTotal | 2 |
| SizeInterior | 2253 Sqft |
| Type | House |
| UtilityWater | Municipal Water |
Parking
| Attached Garage |
Land
| AccessType | Road Access, Highway Access |
| Acreage | No |
| LandAmenities | Golf Nearby |
| Sewer | Municipal Sewage System |
| SizeDepth | 136 Ft |
| SizeFrontage | 45 Ft |
| SizeTotalText | Under 1/2 Acre |
| ZoningDescription | R1d-70 |
Rooms
| Level | Type | Length | Width | Dimensions |
|---|---|---|---|---|
| Second Level | Full Bathroom | 11'4'' x 8'7'' | ||
| Second Level | Primary Bedroom | 14'3'' x 18'0'' | ||
| Second Level | Bedroom | 11'4'' x 12'2'' | ||
| Second Level | Bedroom | 10'3'' x 12'2'' | ||
| Second Level | 5pc Bathroom | 10'3'' x 7'8'' | ||
| Second Level | Bedroom | 19'4'' x 11'8'' | ||
| Second Level | Laundry Room | 6'5'' x 10'6'' | ||
| Main Level | Pantry | 3'7'' x 5'3'' | ||
| Main Level | Dining Room | 10'7'' x 7'9'' | ||
| Main Level | Living Room | 15'4'' x 27'4'' | ||
| Main Level | Office | 10'3'' x 9'11'' | ||
| Main Level | Kitchen | 15'9'' x 9'4'' | ||
| Main Level | 2pc Bathroom | 5'2'' x 6'0'' | ||
| Main Level | Foyer | 9'1'' x 15'11'' |
https://www.realtor.ca/real-estate/29090664/26-willson-drive-unit-upper-thorold
Chris Knighton
Salesperson
Chelsea Juhlke
Salesperson
1266 South Service Road A2-1
Stoney Creek, Ontario L8E 5R9

