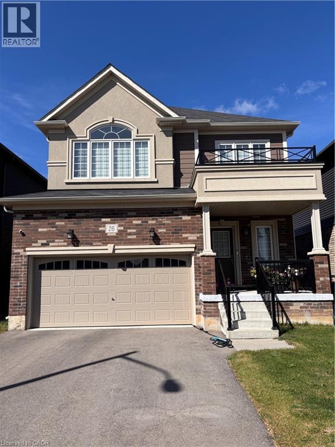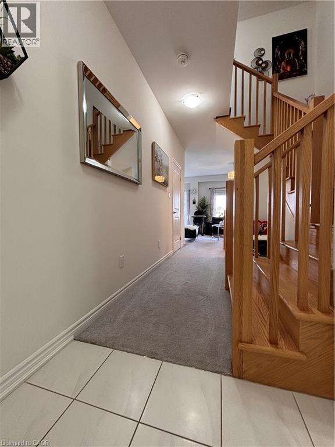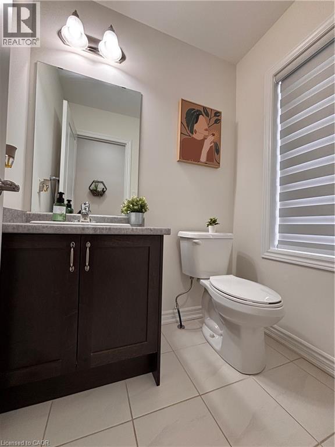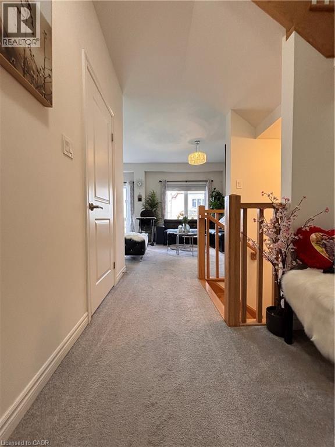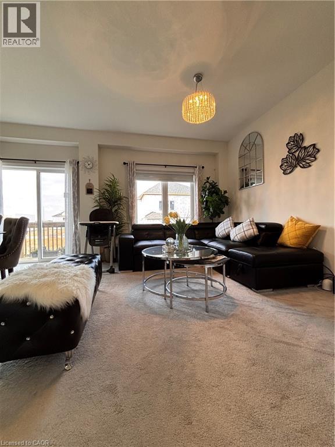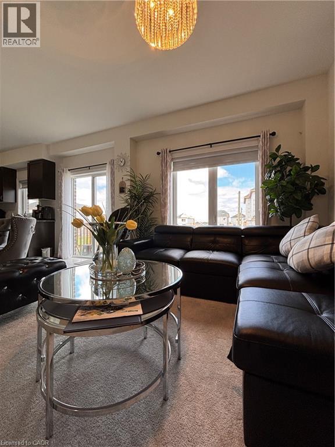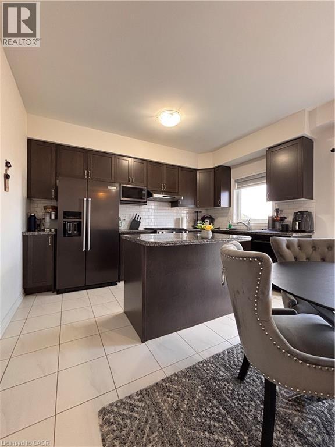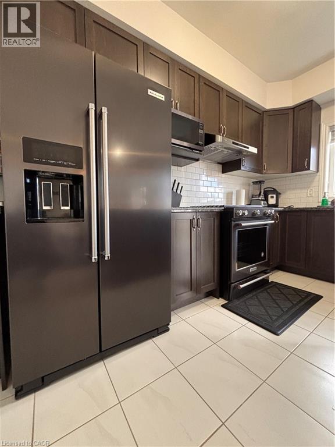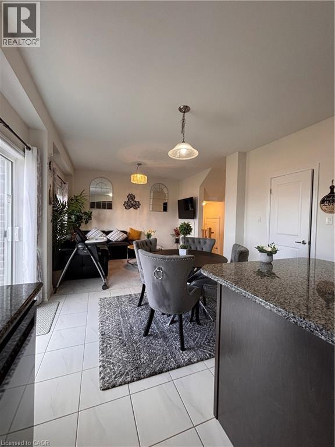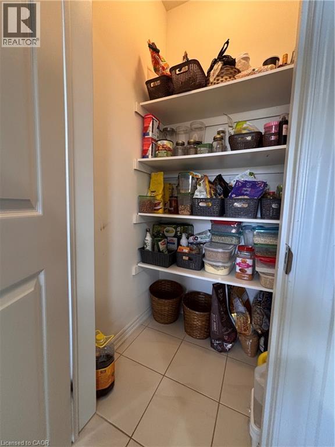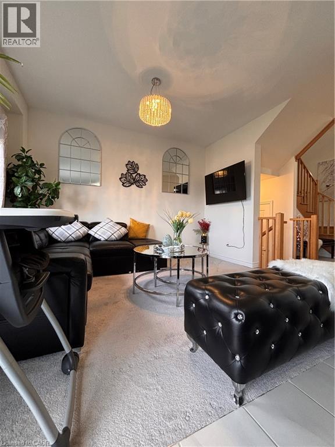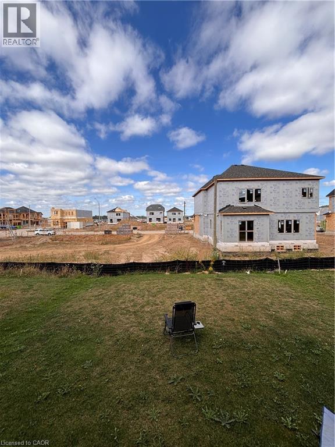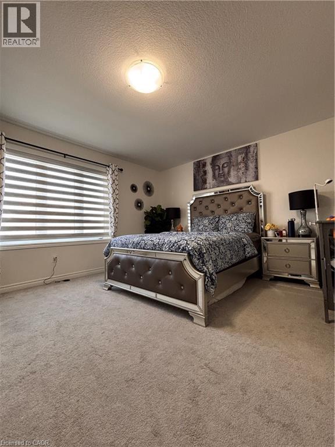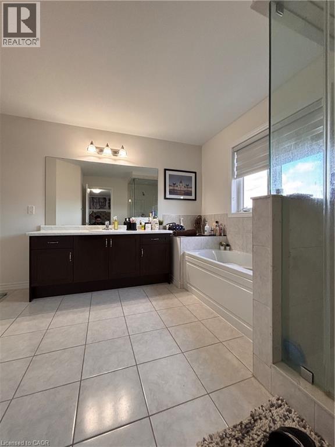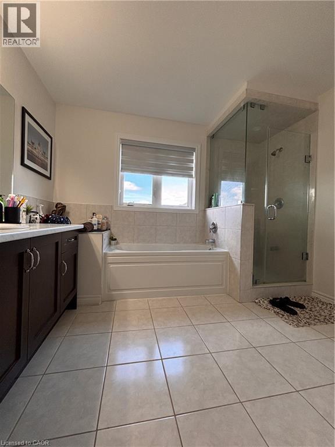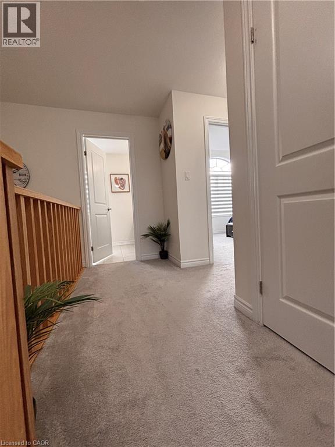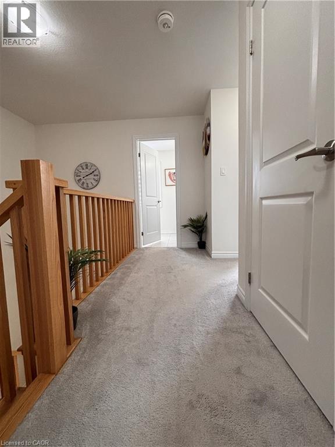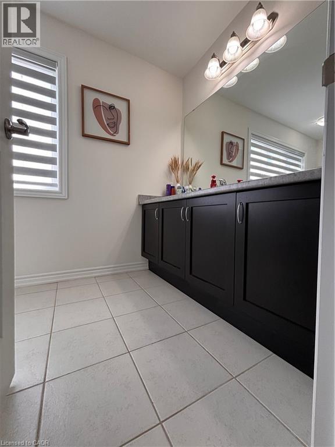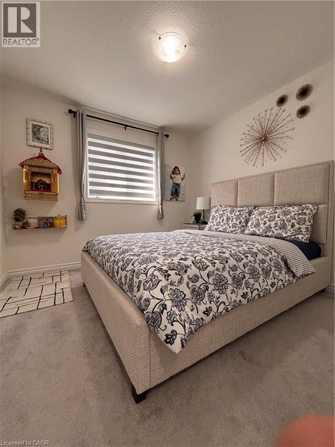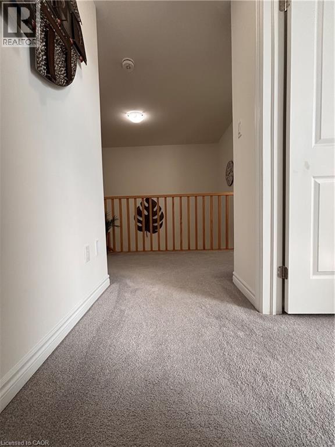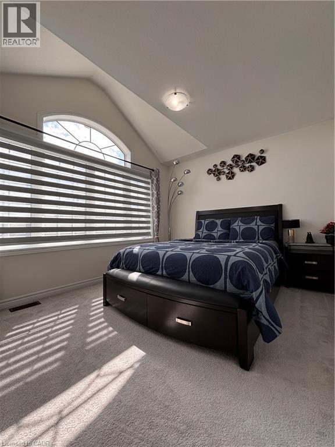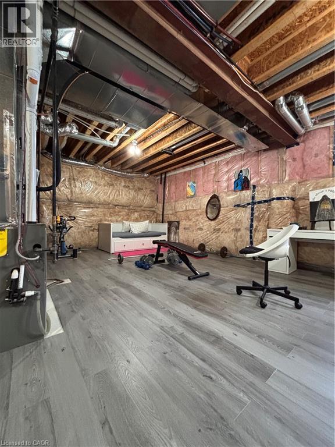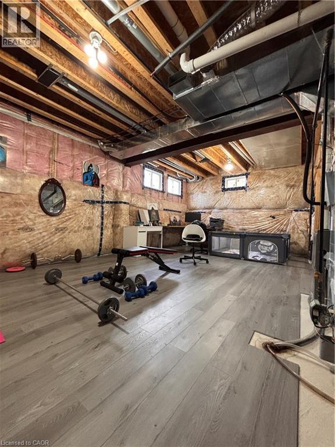26 Scenic Ridge Gate Paris, Ontario N3L 0K4
$2,550 Monthly
Welcome to 26 Scenic Ridge Gate, located in the highly sought-after and picturesque town of Paris, Ontario—a community known for its small-town charm, scenic river views, and modern conveniences. This beautifully crafted 3-bedroom, 3-bathroom home is available to Rent. 9-ft ceilings and a bright open-concept main floor designed for modern living. The spacious living and dining areas flow seamlessly together, creating an inviting atmosphere ideal for both entertaining and everyday family life. At the heart of the home is a chef-inspired kitchen, featuring stainless steel appliances, granite countertops, a large kitchen pantry, and ample cabinetry for all your storage needs. The adjoining dining area opens to a backyard space, perfect for enjoying your morning coffee or summer BBQs. Upstairs, the primary bedroom retreat boasts a 4-piece ensuite bath and a walk-in closet, offering both comfort and privacy. The additional two bedrooms are generously sized—ideal for children, guests, or even a home office setup. A second full bathroom and convenient laundry access complete the upper level. The unfinished basement provides abundant space for storage or can be customized into a recreation room, home gym, or play area to suit your lifestyle. Located in a family-friendly neighborhood, this home is just minutes away from parks, scenic trails, the Brant Sports Complex, schools, restaurants, and shopping. With quick access to Highway 403, commuting to Brantford, Cambridge, or Hamilton is a breeze. If you’re seeking a home that offers modern amenities, an excellent location, and the tranquility of suburban living, look no further. Book your showing Today. (id:63008)
Property Details
| MLS® Number | 40777622 |
| Property Type | Single Family |
| AmenitiesNearBy | Park, Playground, Schools, Shopping |
| CommunityFeatures | Quiet Area |
| EquipmentType | Water Heater |
| Features | Automatic Garage Door Opener |
| ParkingSpaceTotal | 4 |
| RentalEquipmentType | Water Heater |
Building
| BathroomTotal | 3 |
| BedroomsAboveGround | 3 |
| BedroomsTotal | 3 |
| Appliances | Dryer, Refrigerator, Stove, Water Softener, Washer, Hood Fan, Garage Door Opener |
| ArchitecturalStyle | 2 Level |
| BasementDevelopment | Unfinished |
| BasementType | Full (unfinished) |
| ConstructionStyleAttachment | Detached |
| CoolingType | Central Air Conditioning |
| ExteriorFinish | Brick, Brick Veneer, Stucco, Vinyl Siding, Shingles |
| FoundationType | Poured Concrete |
| HalfBathTotal | 1 |
| HeatingFuel | Natural Gas |
| HeatingType | Forced Air |
| StoriesTotal | 2 |
| SizeInterior | 1659 Sqft |
| Type | House |
| UtilityWater | Municipal Water |
Parking
| Attached Garage |
Land
| AccessType | Highway Access, Highway Nearby |
| Acreage | No |
| LandAmenities | Park, Playground, Schools, Shopping |
| Sewer | Municipal Sewage System |
| SizeDepth | 99 Ft |
| SizeFrontage | 36 Ft |
| SizeTotalText | Unknown |
| ZoningDescription | H-r1-32 |
Rooms
| Level | Type | Length | Width | Dimensions |
|---|---|---|---|---|
| Second Level | Full Bathroom | Measurements not available | ||
| Second Level | Bedroom | 1'1'' x 1'1'' | ||
| Second Level | Bedroom | 1'1'' x 1'1'' | ||
| Second Level | Primary Bedroom | 1'1'' x 1'1'' | ||
| Second Level | 3pc Bathroom | Measurements not available | ||
| Main Level | Kitchen | 1'1'' x 1'1'' | ||
| Main Level | 2pc Bathroom | Measurements not available |
https://www.realtor.ca/real-estate/28974716/26-scenic-ridge-gate-paris
Anurag Sharma
Broker
901 Victoria Street N., Suite B
Kitchener, Ontario N2B 3C3

