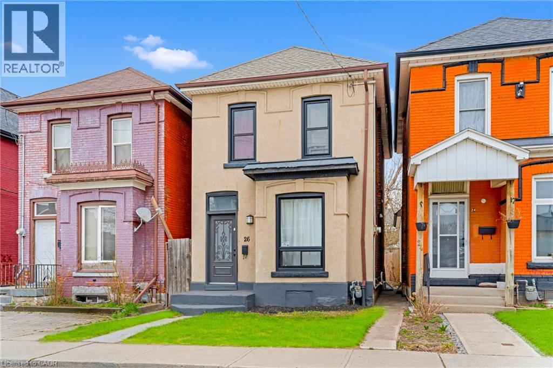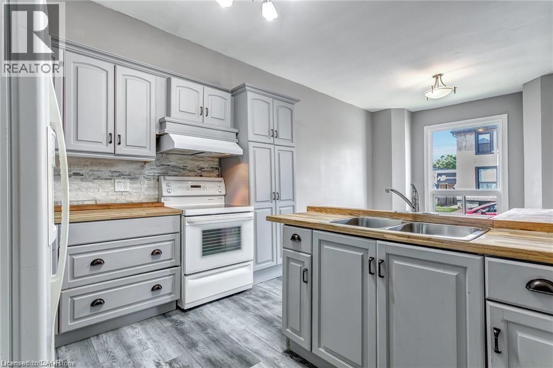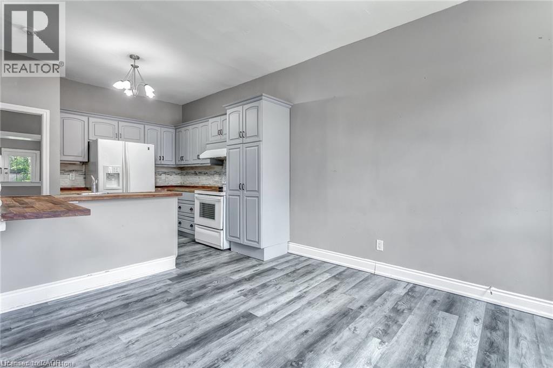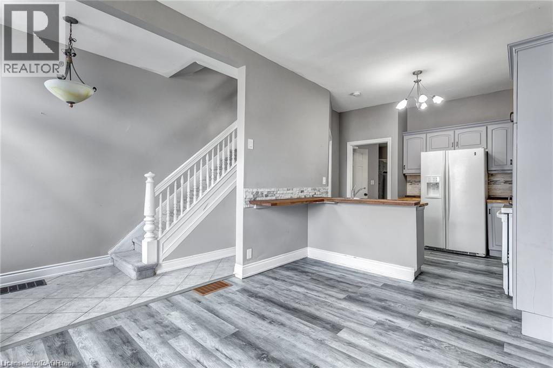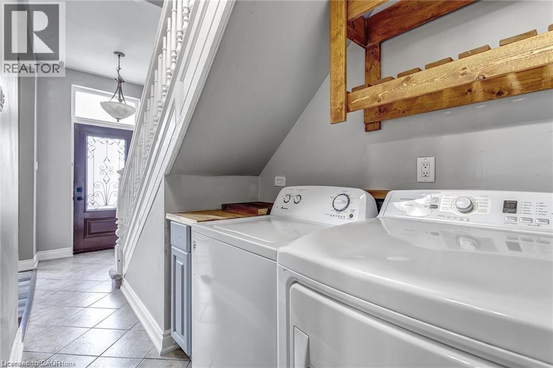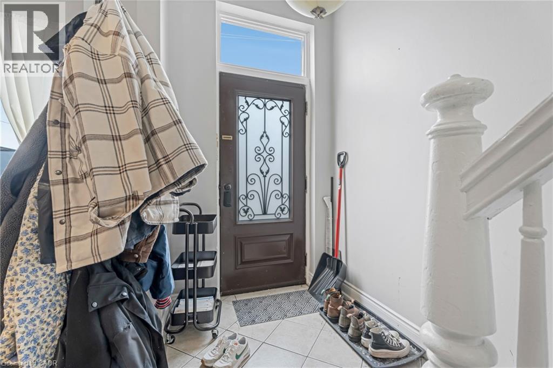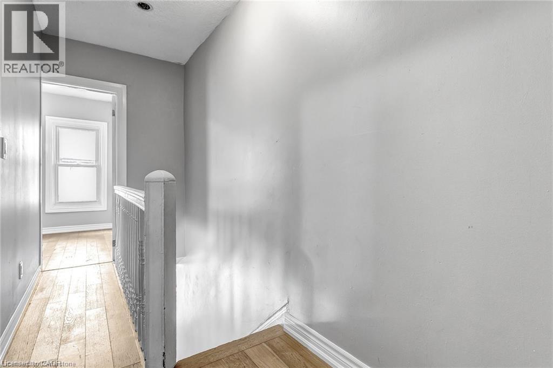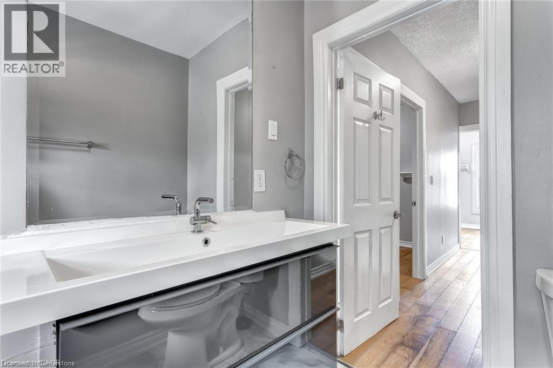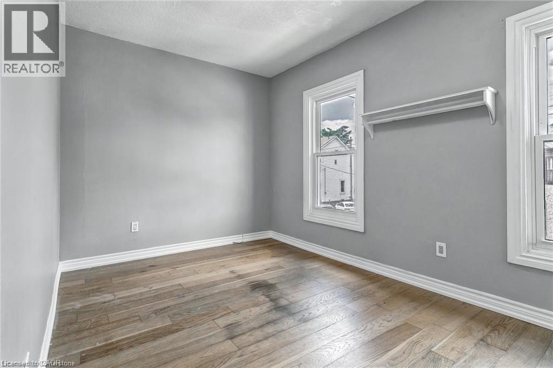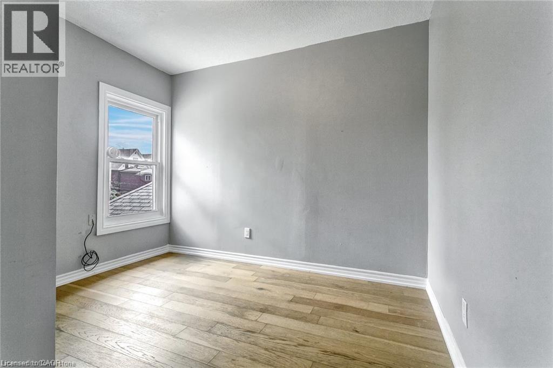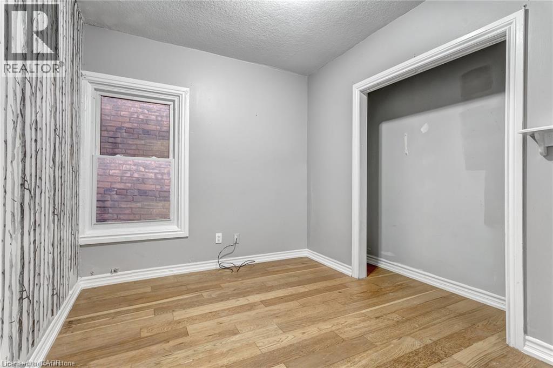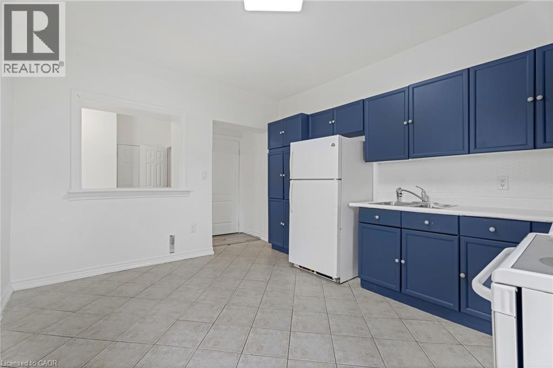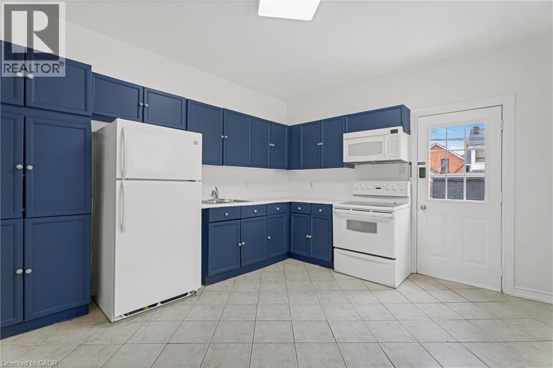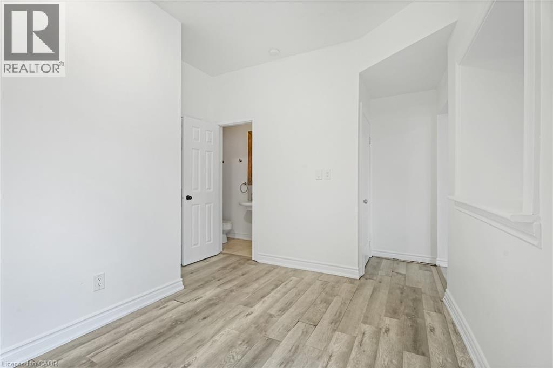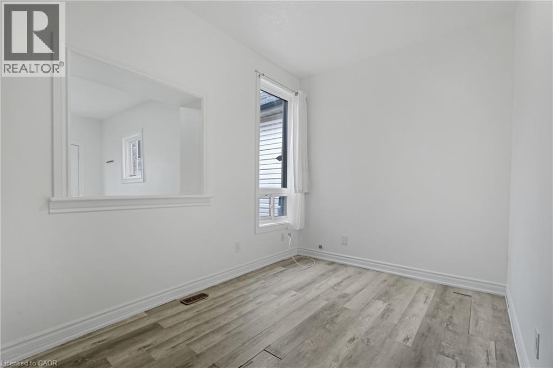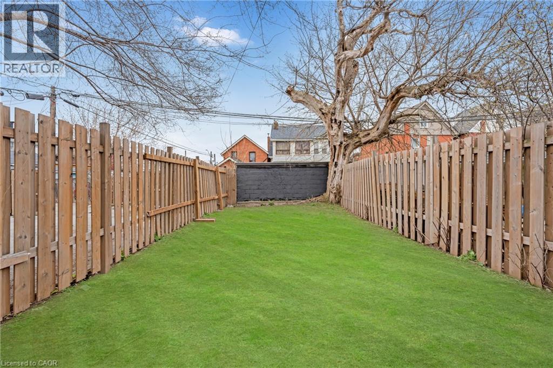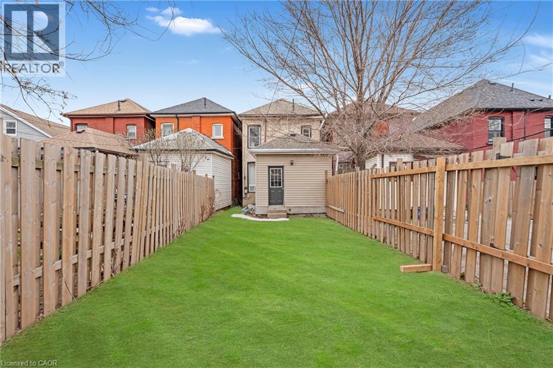26 Madison Avenue Hamilton, Ontario L8L 5Y3
3 Bedroom
2 Bathroom
1285 sqft
2 Level
None
Forced Air
$450,000
Charming detached home in the heart of Hamilton! This versatile property offers a duplex setup, ideal for investors or those seeking a mortgage helper. Featuring spacious living areas, bright bedrooms, and a functional layout, this home combines comfort with potential. Conveniently located near schools, shopping, transit, and downtown amenities. A rare opportunity to own a property with income potential in a desirable neighborhood! (id:63008)
Property Details
| MLS® Number | 40770753 |
| Property Type | Single Family |
| AmenitiesNearBy | Public Transit |
| EquipmentType | None |
| Features | In-law Suite |
| RentalEquipmentType | None |
Building
| BathroomTotal | 2 |
| BedroomsAboveGround | 3 |
| BedroomsTotal | 3 |
| Appliances | Dryer, Refrigerator, Stove, Washer |
| ArchitecturalStyle | 2 Level |
| BasementDevelopment | Unfinished |
| BasementType | Full (unfinished) |
| ConstructionStyleAttachment | Detached |
| CoolingType | None |
| ExteriorFinish | Brick, Stucco |
| FoundationType | Block |
| HeatingFuel | Natural Gas |
| HeatingType | Forced Air |
| StoriesTotal | 2 |
| SizeInterior | 1285 Sqft |
| Type | House |
| UtilityWater | Municipal Water |
Land
| Acreage | No |
| LandAmenities | Public Transit |
| Sewer | Municipal Sewage System |
| SizeDepth | 97 Ft |
| SizeFrontage | 20 Ft |
| SizeTotalText | Under 1/2 Acre |
| ZoningDescription | D |
Rooms
| Level | Type | Length | Width | Dimensions |
|---|---|---|---|---|
| Second Level | Bedroom | 9'4'' x 10'6'' | ||
| Second Level | Bedroom | 9'9'' x 8'5'' | ||
| Second Level | 4pc Bathroom | Measurements not available | ||
| Second Level | Bedroom | 8'6'' x 13'2'' | ||
| Main Level | 3pc Bathroom | Measurements not available | ||
| Main Level | Living Room | 10'8'' x 11'9'' | ||
| Main Level | Kitchen | 13'5'' x 11'3'' | ||
| Main Level | Living Room | 11'9'' x 8'2'' | ||
| Main Level | Kitchen | 10'8'' x 13'7'' |
https://www.realtor.ca/real-estate/28880898/26-madison-avenue-hamilton
Danielle Connelly
Salesperson
RE/MAX Escarpment Realty Inc.
1595 Upper James St Unit 4b
Hamilton, Ontario L9B 0H7
1595 Upper James St Unit 4b
Hamilton, Ontario L9B 0H7

