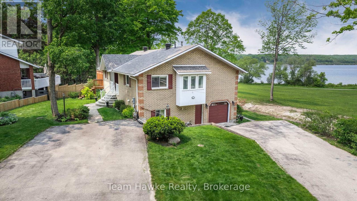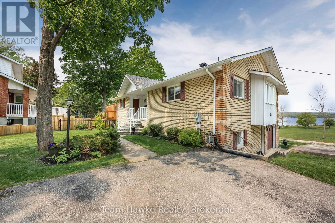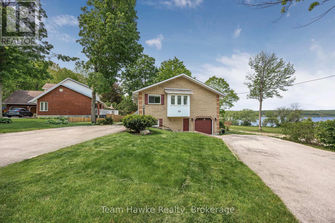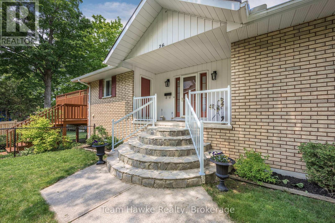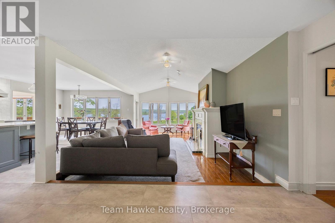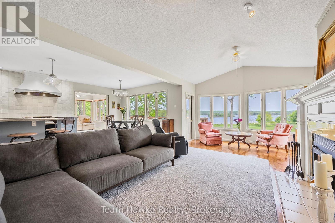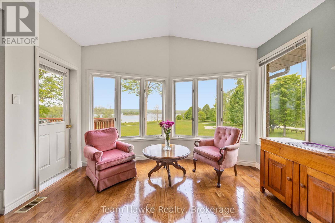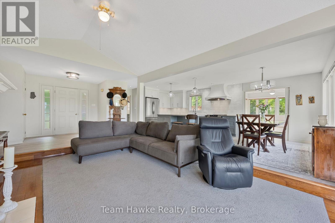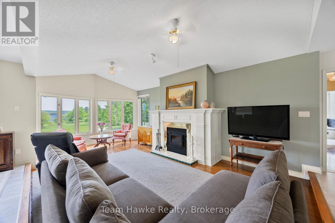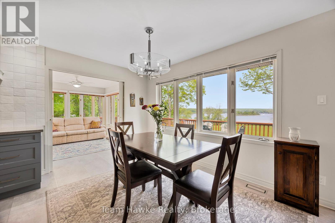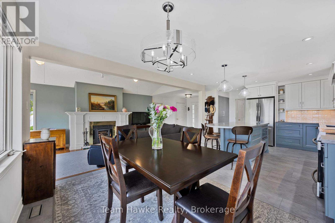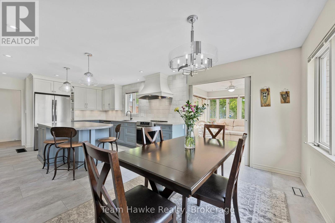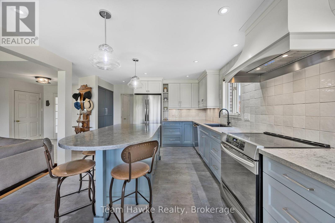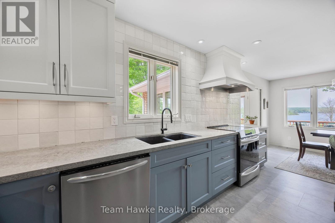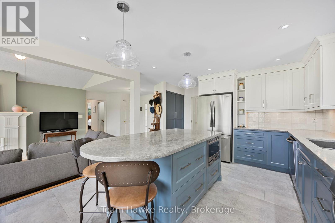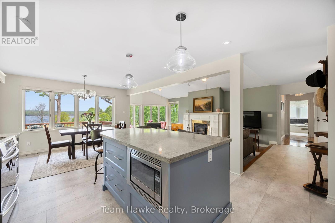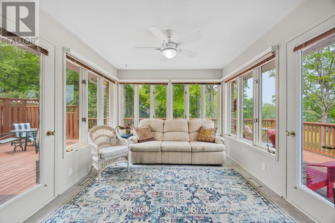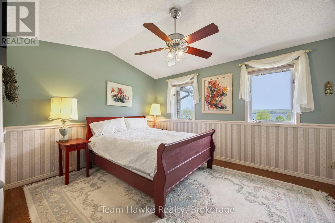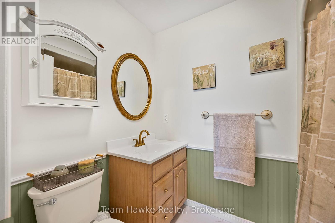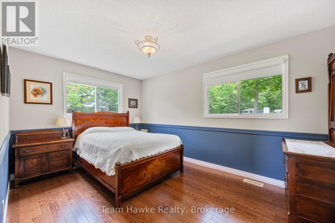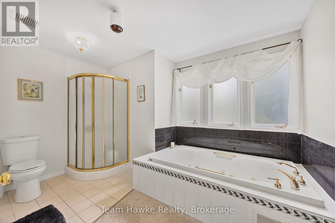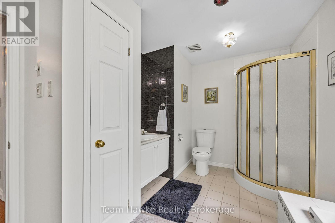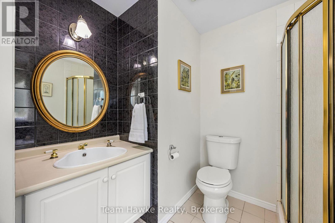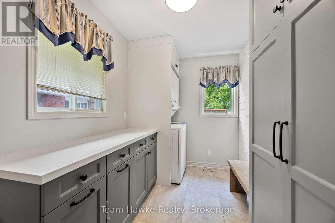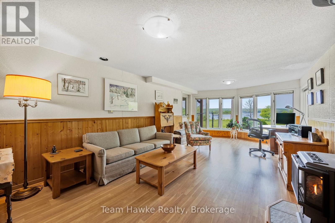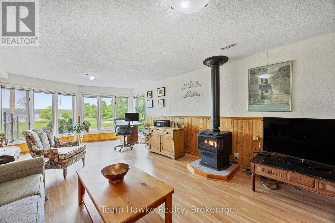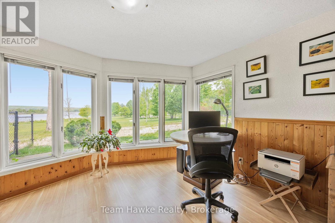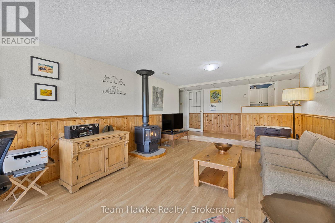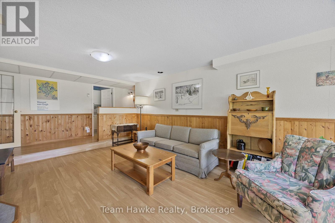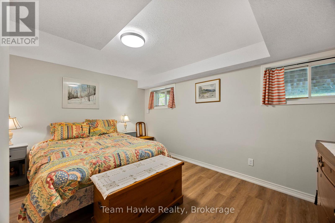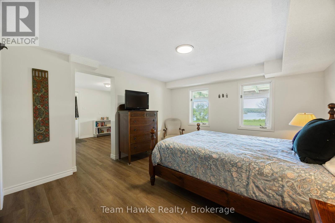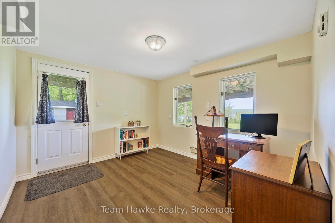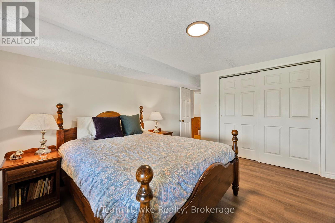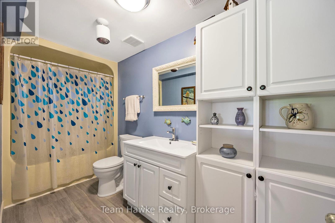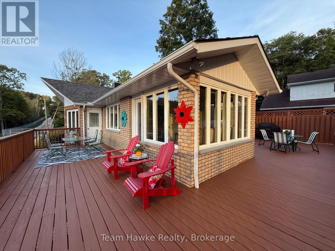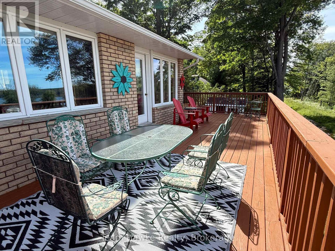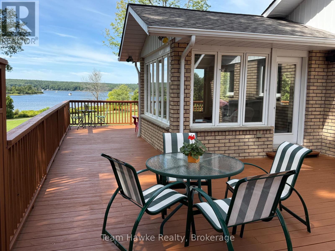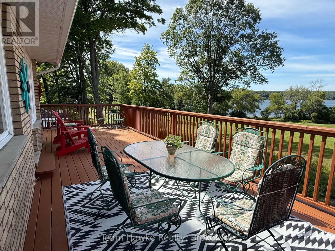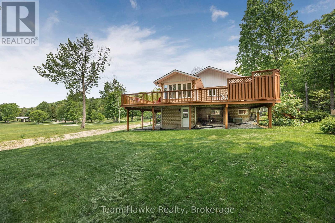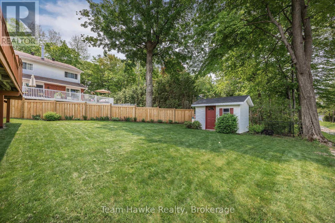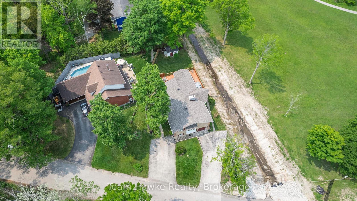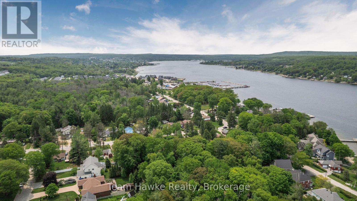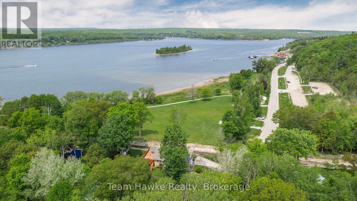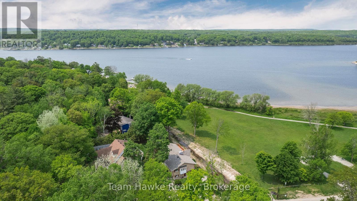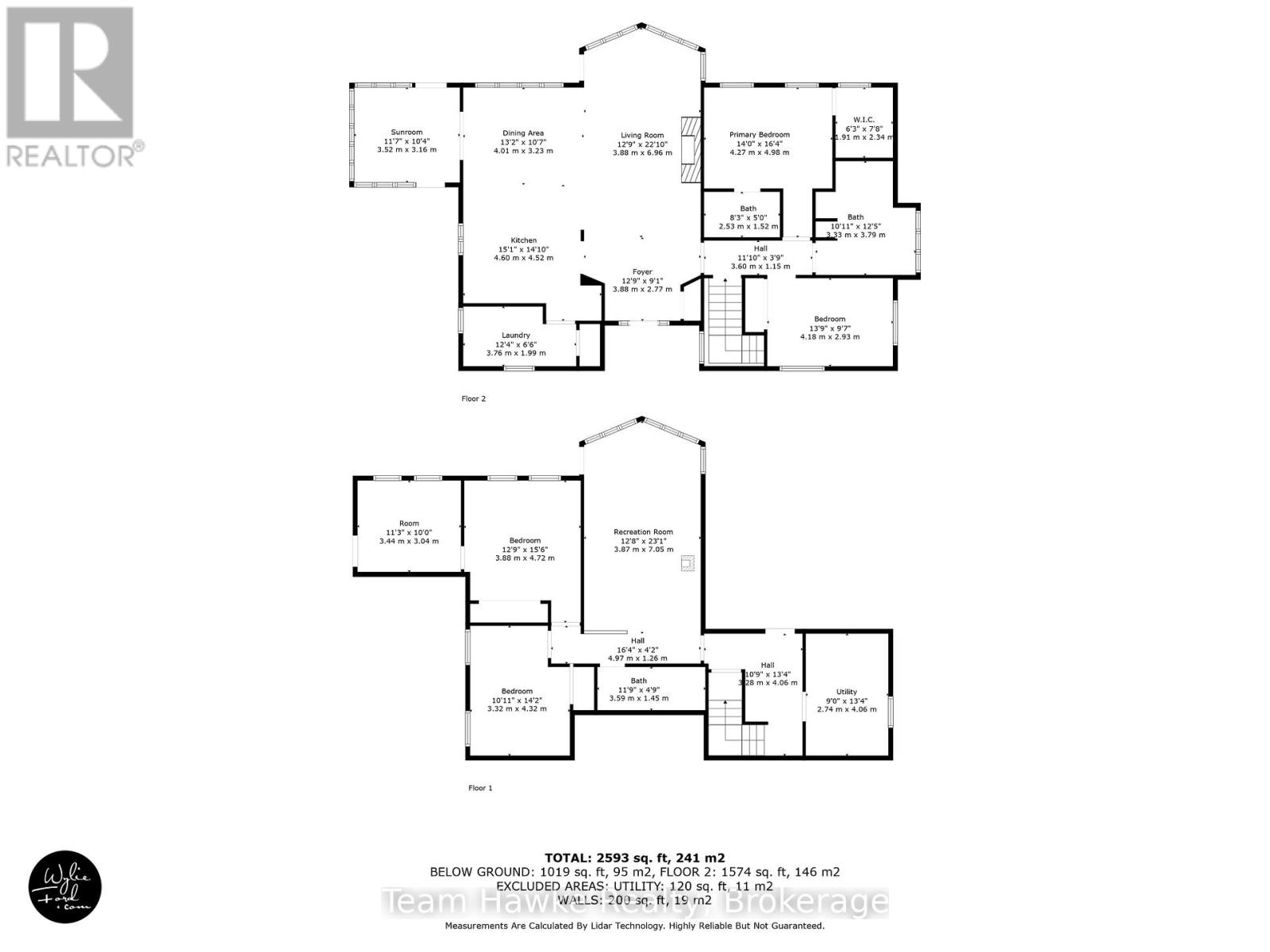26 Jury Drive Penetanguishene, Ontario L9M 1G1
$899,999
Welcome to your dream retreat by the bay, where panoramic water views, serene sunsets, and refined living come together in one of Penetang's most sought-after neighbourhoods. This beautifully maintained 4-bedroom, 3-bathroom all-brick bungalow offers an ideal blend of comfort, elegance, and functionality, perfectly positioned on a quiet, low-traffic street. Step inside to a bright, open-concept main floor featuring vaulted ceilings, a cozy wood-burning fireplace, formal dining area, sunroom, and a stunning new Lindsay Schultz kitchen ideal for entertaining or simply soaking in the views. The main floor primary suite is a private escape with its own en-suite and walk-in closet. Downstairs, the fully finished lower level boasts a spacious family room with a new Napoleon gas fireplace, additional bedrooms, an office, and two walkouts to the beautifully landscaped backyard. Thoughtful updates include new shingles (2025), a new gas hot water heater (2025), updated flooring, and modern light fixtures throughout. Enjoy the outdoors with a wrap-around deck, covered lower patio, and direct access to open green space and the bay, perfect for launching your kayak, paddleboard, or simply enjoying a peaceful walk through the park. Just minutes to town, marinas, shops, restaurants, trails, and Discovery Harbour. This is a rare opportunity to embrace waterfront-adjacent living in a truly exceptional location. (id:63008)
Property Details
| MLS® Number | S12387941 |
| Property Type | Single Family |
| Community Name | Penetanguishene |
| AmenitiesNearBy | Beach, Golf Nearby, Hospital, Marina, Place Of Worship, Public Transit |
| Features | Irregular Lot Size, Sloping |
| ParkingSpaceTotal | 7 |
| Structure | Deck, Patio(s), Porch, Shed |
| ViewType | View Of Water, Direct Water View |
Building
| BathroomTotal | 3 |
| BedroomsAboveGround | 2 |
| BedroomsBelowGround | 2 |
| BedroomsTotal | 4 |
| Age | 31 To 50 Years |
| Amenities | Fireplace(s) |
| Appliances | Water Heater, Dishwasher, Dryer, Stove, Washer, Refrigerator |
| ArchitecturalStyle | Bungalow |
| BasementDevelopment | Finished |
| BasementFeatures | Walk Out |
| BasementType | N/a (finished) |
| ConstructionStyleAttachment | Detached |
| CoolingType | Central Air Conditioning |
| ExteriorFinish | Brick |
| FireplacePresent | Yes |
| FireplaceTotal | 2 |
| FoundationType | Block |
| HeatingFuel | Natural Gas |
| HeatingType | Forced Air |
| StoriesTotal | 1 |
| SizeInterior | 1500 - 2000 Sqft |
| Type | House |
| UtilityWater | Municipal Water |
Parking
| Attached Garage | |
| Garage |
Land
| Acreage | No |
| LandAmenities | Beach, Golf Nearby, Hospital, Marina, Place Of Worship, Public Transit |
| Sewer | Sanitary Sewer |
| SizeDepth | 29 Ft ,6 In |
| SizeFrontage | 105 Ft |
| SizeIrregular | 105 X 29.5 Ft ; 154.78 Ft X 29.51 Ftx122.54 F X106.19 Ft |
| SizeTotalText | 105 X 29.5 Ft ; 154.78 Ft X 29.51 Ftx122.54 F X106.19 Ft |
Rooms
| Level | Type | Length | Width | Dimensions |
|---|---|---|---|---|
| Lower Level | Bedroom | 3.8 m | 4.7 m | 3.8 m x 4.7 m |
| Lower Level | Bedroom | 3.3 m | 4.3 m | 3.3 m x 4.3 m |
| Lower Level | Office | 3.4 m | 3 m | 3.4 m x 3 m |
| Lower Level | Bathroom | 3.5 m | 1.4 m | 3.5 m x 1.4 m |
| Lower Level | Utility Room | 2.7 m | 4 m | 2.7 m x 4 m |
| Lower Level | Recreational, Games Room | 3.8 m | 7 m | 3.8 m x 7 m |
| Main Level | Living Room | 3.8 m | 6.9 m | 3.8 m x 6.9 m |
| Main Level | Dining Room | 4 m | 3.2 m | 4 m x 3.2 m |
| Main Level | Kitchen | 4.6 m | 4.5 m | 4.6 m x 4.5 m |
| Main Level | Primary Bedroom | 4.2 m | 4.9 m | 4.2 m x 4.9 m |
| Main Level | Bathroom | 2.5 m | 1.5 m | 2.5 m x 1.5 m |
| Main Level | Bedroom | 4.1 m | 2.9 m | 4.1 m x 2.9 m |
| Main Level | Bathroom | 3.3 m | 3.7 m | 3.3 m x 3.7 m |
| Main Level | Sunroom | 3.5 m | 3.1 m | 3.5 m x 3.1 m |
| Main Level | Laundry Room | 3.7 m | 1.9 m | 3.7 m x 1.9 m |
Utilities
| Cable | Installed |
| Electricity | Installed |
| Sewer | Installed |
https://www.realtor.ca/real-estate/28828315/26-jury-drive-penetanguishene-penetanguishene
Yvette Robitaille
Salesperson
310 First St Unit #2
Midland, Ontario L4R 3N9
Jake Brideau
Salesperson
310 First St Unit #2
Midland, Ontario L4R 3N9

