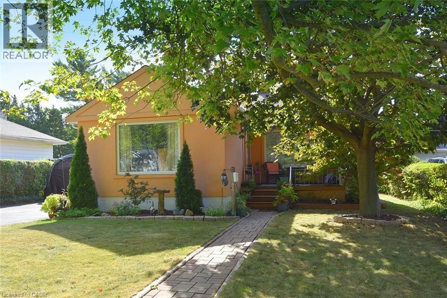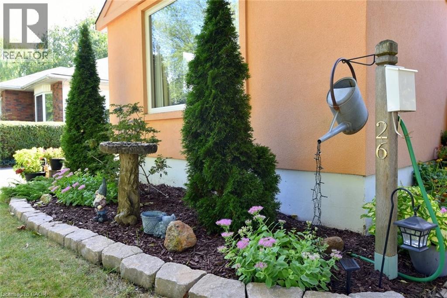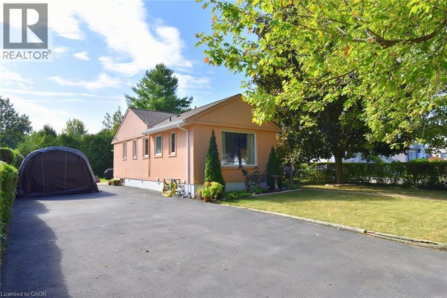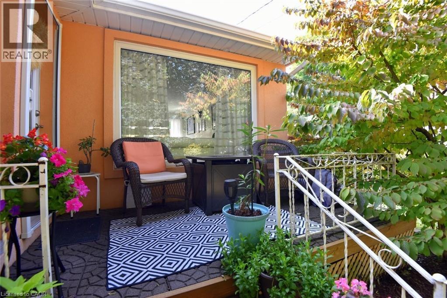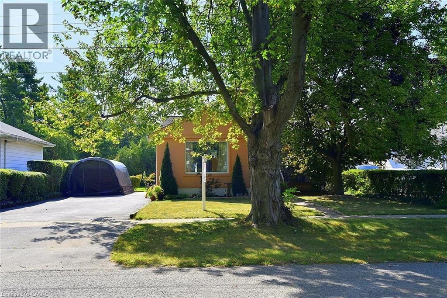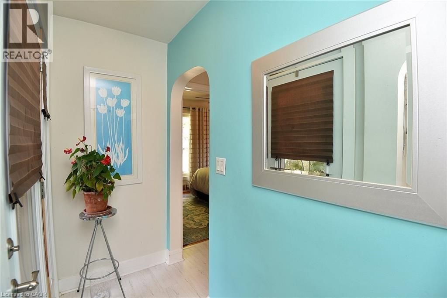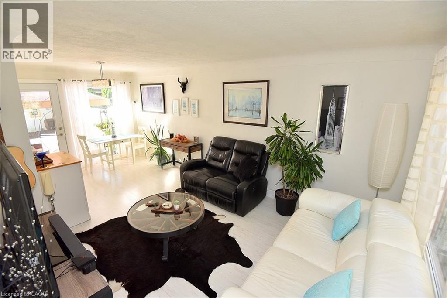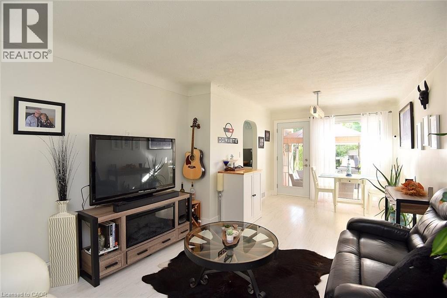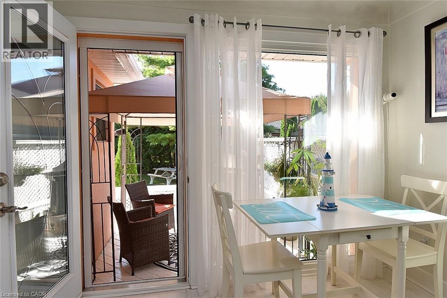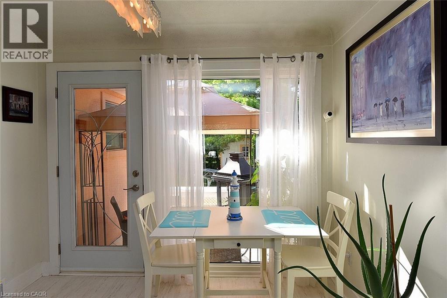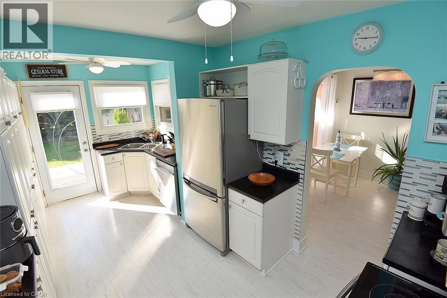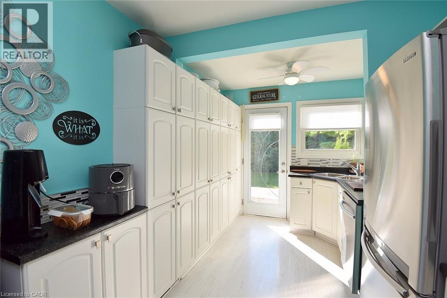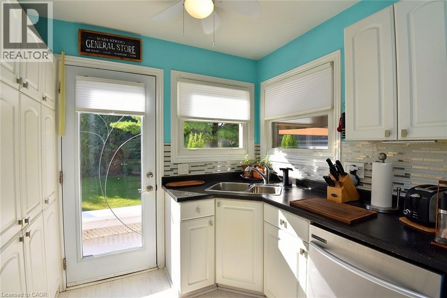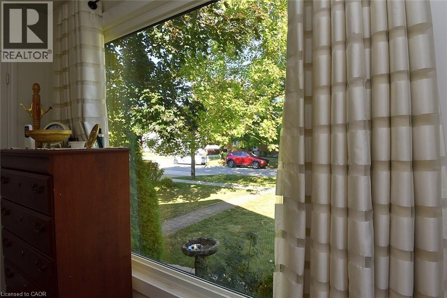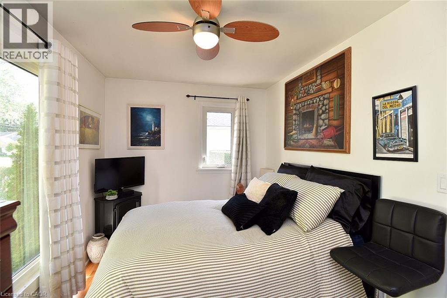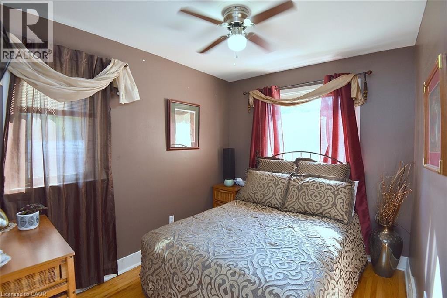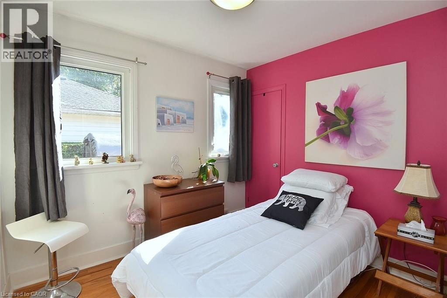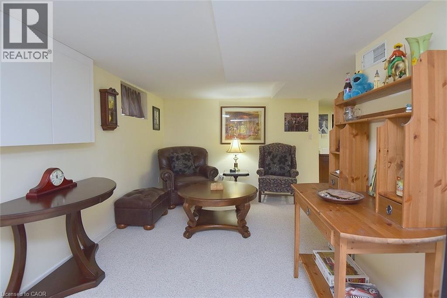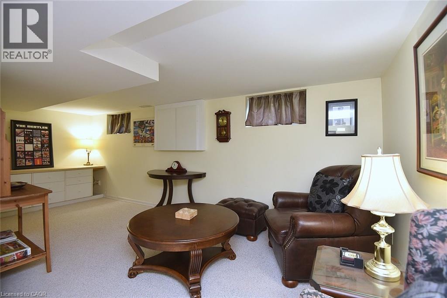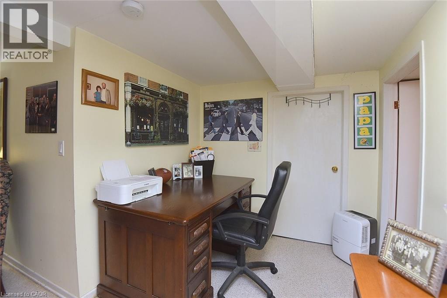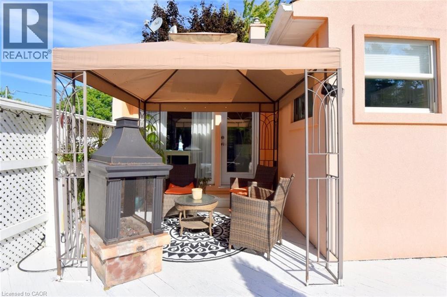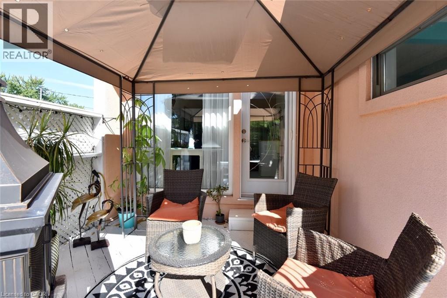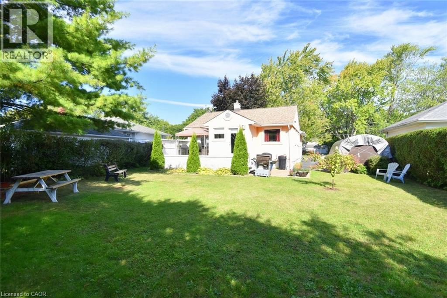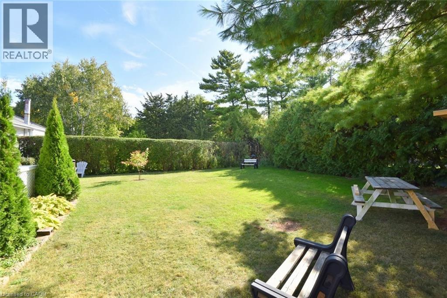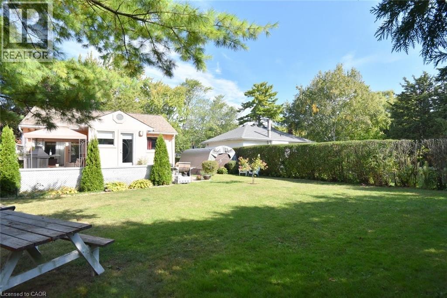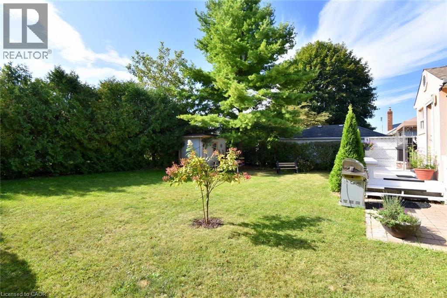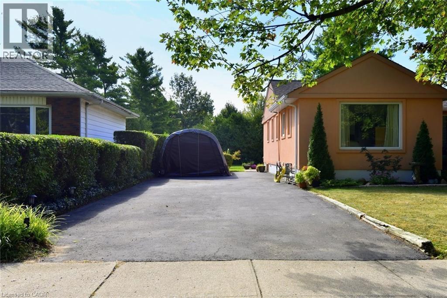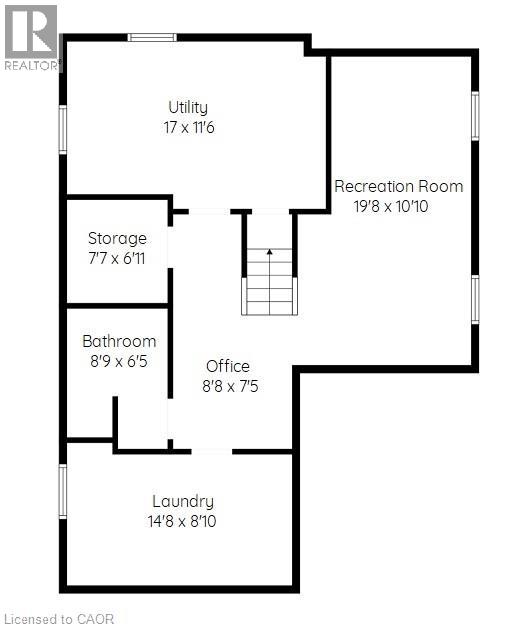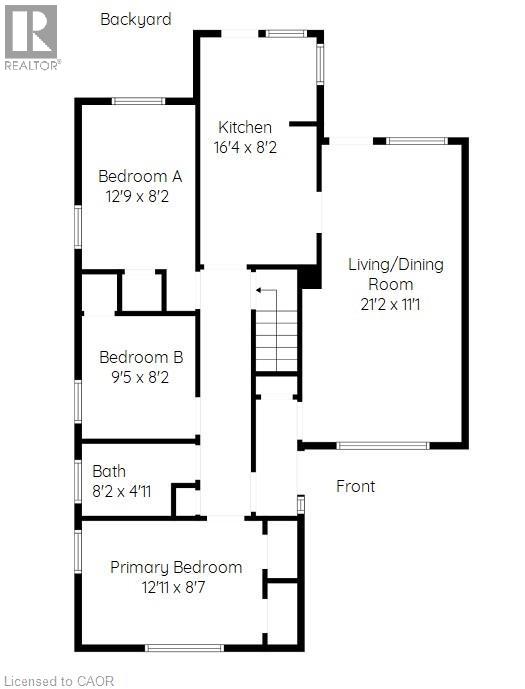26 Heywood Avenue St. Catharines, Ontario L2M 2M8
$549,900
Unique and stylish bungalow in St. Catharine's north end. This lovely detached bungalow offers 3 bedrooms and 2 bathrooms, with a beautifully updated kitchen and modern flooring throughout. The spacious backyard provides ample room for outdoor activities, gardening, and family gatherings, complete with a gazebo shading the back patio. The finished recreation room creates an ideal teen retreat or cozy hangout space, adding great flexibility for today's lifestyle needs. Located in the highly desirable North End of St. Catharine's, this rare find is perfect for families, downsizers, or first-time buyers. Enjoy nearby Sunset Beach and the scenic Welland Canal Parkway, with Niagara-on-the-Lake just a short drive away. Surrounded by wineries, parks, and dining, this home offers the perfect balance of suburban tranquility and vibrant local attractions. Lakeshore Road area to the Bunting Road area in St. Catharine's, you can use the Port Weller - Waterfront Trail or the Welland Canals Parkway Trail or The Port Weller Waterfront Trail. Taxes include water and sewer. (id:63008)
Property Details
| MLS® Number | 40771801 |
| Property Type | Single Family |
| AmenitiesNearBy | Beach, Golf Nearby, Hospital, Park, Place Of Worship, Playground, Public Transit, Schools, Shopping |
| CommunityFeatures | Quiet Area, School Bus |
| EquipmentType | Water Heater |
| Features | Gazebo, Sump Pump |
| ParkingSpaceTotal | 6 |
| RentalEquipmentType | Water Heater |
| Structure | Shed, Porch |
Building
| BathroomTotal | 2 |
| BedroomsAboveGround | 3 |
| BedroomsTotal | 3 |
| Appliances | Dishwasher, Dryer, Freezer, Microwave, Refrigerator, Satellite Dish, Stove, Water Meter, Washer, Window Coverings |
| ArchitecturalStyle | Bungalow |
| BasementDevelopment | Partially Finished |
| BasementType | Full (partially Finished) |
| ConstructedDate | 1956 |
| ConstructionStyleAttachment | Detached |
| CoolingType | Central Air Conditioning |
| ExteriorFinish | Stucco |
| FireProtection | Smoke Detectors |
| Fixture | Ceiling Fans |
| HeatingFuel | Natural Gas |
| HeatingType | Forced Air |
| StoriesTotal | 1 |
| SizeInterior | 1383 Sqft |
| Type | House |
| UtilityWater | Municipal Water |
Land
| AccessType | Road Access, Highway Access, Highway Nearby |
| Acreage | No |
| LandAmenities | Beach, Golf Nearby, Hospital, Park, Place Of Worship, Playground, Public Transit, Schools, Shopping |
| LandscapeFeatures | Landscaped |
| Sewer | Municipal Sewage System |
| SizeDepth | 125 Ft |
| SizeFrontage | 60 Ft |
| SizeTotalText | Under 1/2 Acre |
| ZoningDescription | 301 |
Rooms
| Level | Type | Length | Width | Dimensions |
|---|---|---|---|---|
| Basement | Laundry Room | 14'8'' x 8'10'' | ||
| Basement | Storage | 7'7'' x 6'11'' | ||
| Basement | Utility Room | 17'0'' x 11'6'' | ||
| Basement | Other | 8'8'' x 7'5'' | ||
| Basement | 3pc Bathroom | 8'9'' x 6'5'' | ||
| Basement | Recreation Room | 19'8'' x 10'10'' | ||
| Main Level | 4pc Bathroom | 8'2'' x 4'11'' | ||
| Main Level | Bedroom | 9'5'' x 8'2'' | ||
| Main Level | Bedroom | 12'9'' x 8'2'' | ||
| Main Level | Primary Bedroom | 12'11'' x 8'7'' | ||
| Main Level | Kitchen | 16'4'' x 8'2'' | ||
| Main Level | Living Room/dining Room | 21'2'' x 11'1'' |
Utilities
| Cable | Available |
| Natural Gas | Available |
| Telephone | Available |
https://www.realtor.ca/real-estate/28888841/26-heywood-avenue-st-catharines
Marge Woodworth
Salesperson
860 Queenston Road
Stoney Creek, Ontario L8G 4A8

