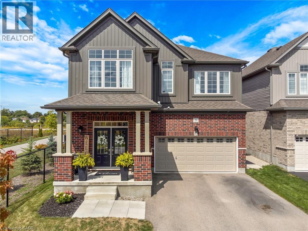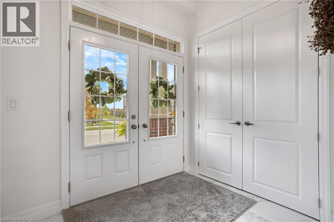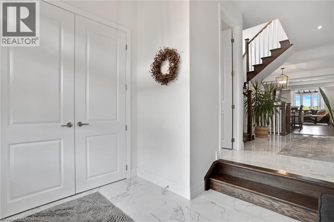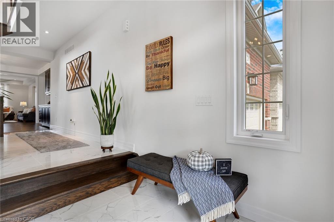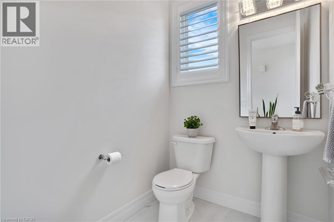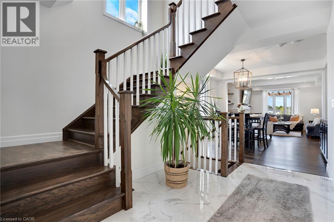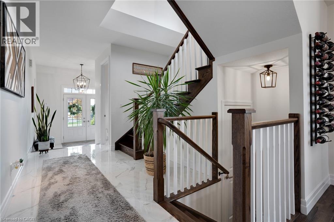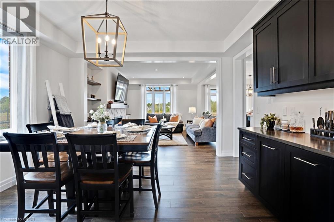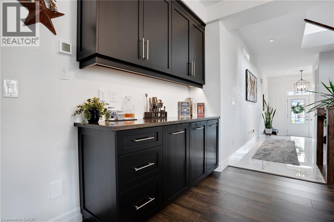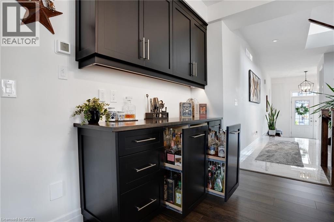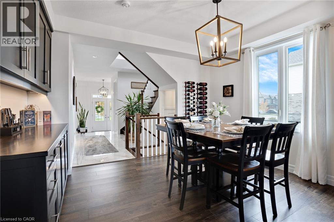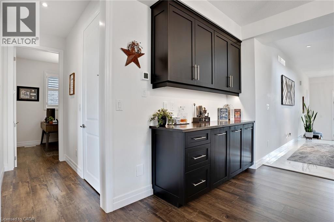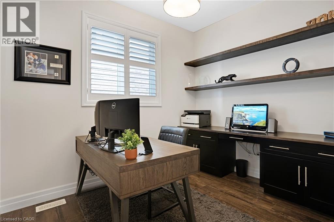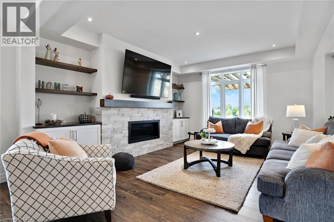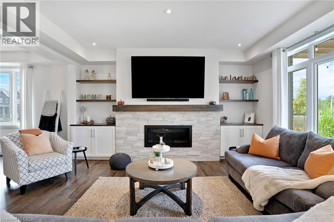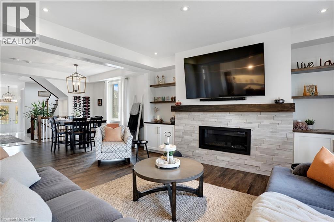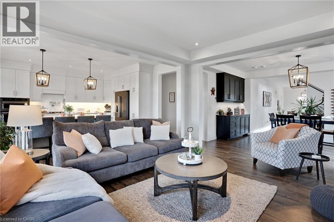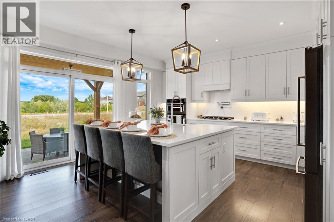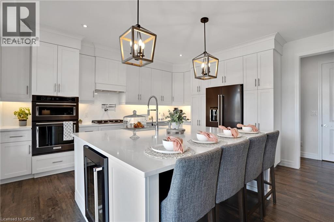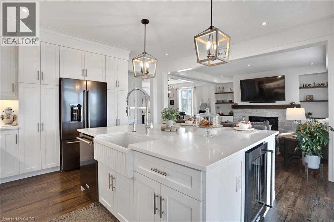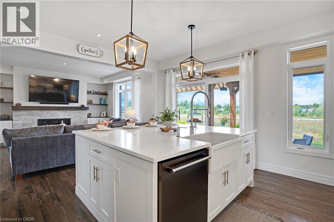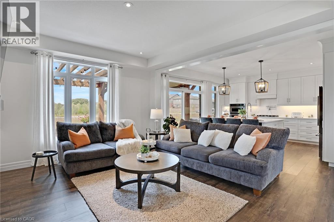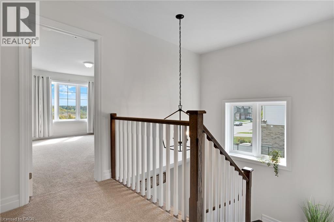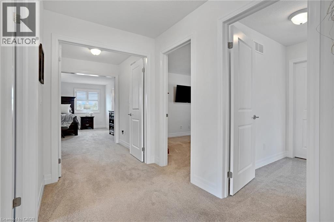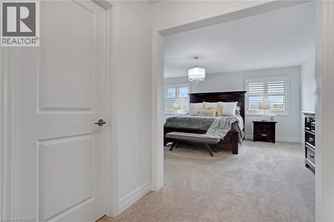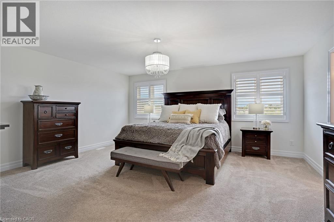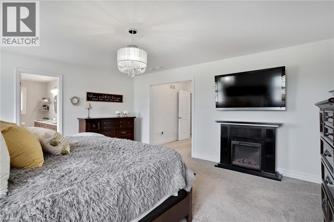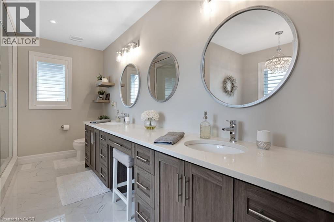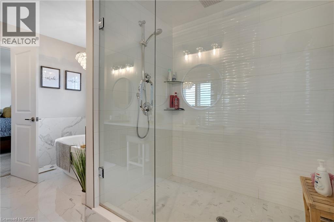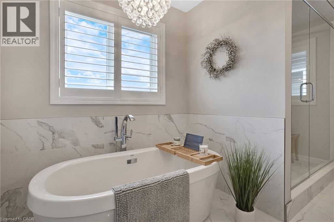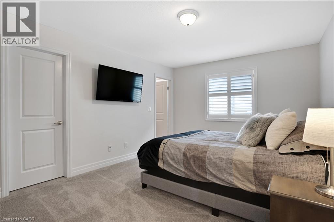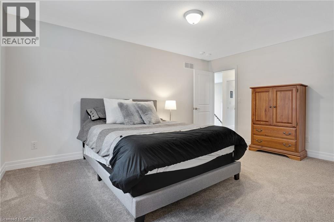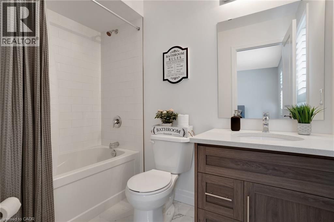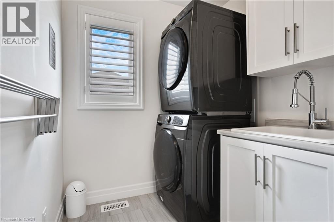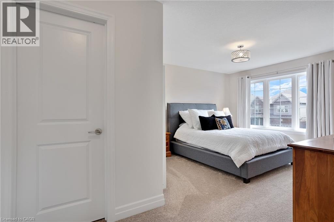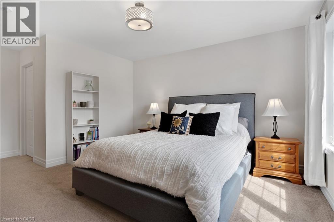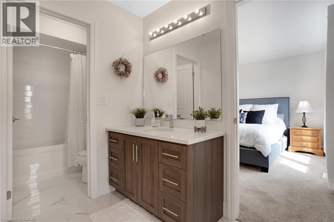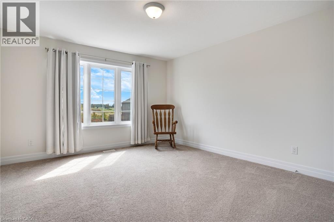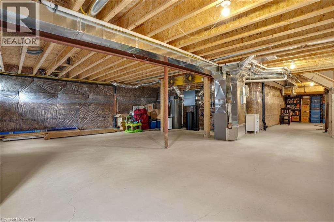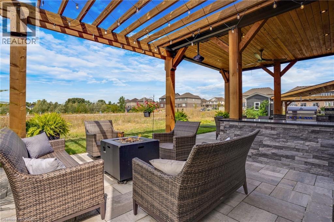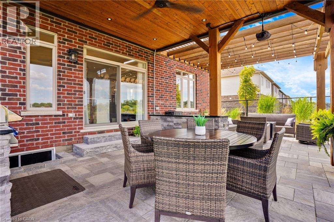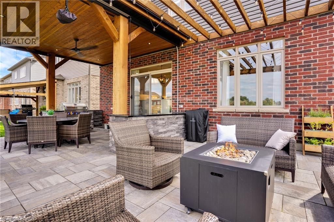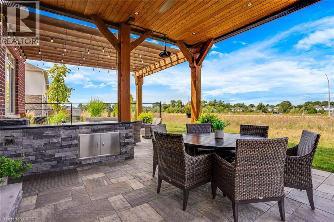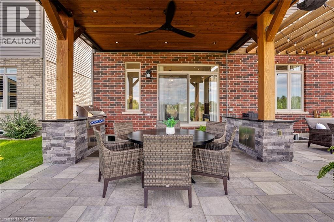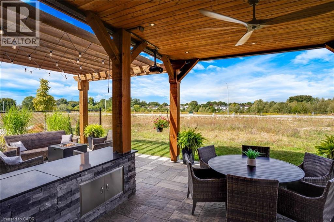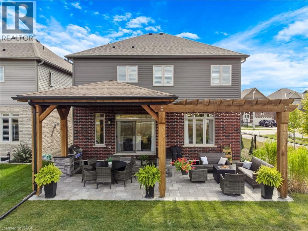26 Gourlay Farm Lane Ayr, Ontario N0B 1E0
$1,299,900
Stunning custom-built detached home, no side neighbours on one side, with 4 bedrooms, 3 ½ bathrooms, a main-floor office, and a 2-car garage with parking for 6. The main floor boasts 9 ft ceilings, modern light fixtures, and an open-concept design. The kitchen is a chef’s dream with a custom oversized island featuring a built-in bar fridge, quartz counters and backsplash, a farmhouse sink, gas range, and a built-in oven and microwave. The dining room includes a custom bar with thoughtfully designed storage for bottles, while the living room showcases a gas fireplace with custom shelving and cabinetry. A private main-floor office with built-ins, a powder room, and a spacious front entry complete this level. Upstairs, you’ll find 4 large bedrooms and 3 bathrooms. The primary suite offers a stunning 5-piece ensuite with dual sinks, soaker tub, glass shower, and a walk-in closet. The second bedroom has its own 4-piece ensuite and walk-in closet, while the third and fourth bedrooms share a Jack and Jill bathroom. The upper-level laundry room is finished with a sink and extra built-in storage. The unfinished basement features big windows, a bathroom rough-in, and endless potential for a rec room, in-law suite, or additional living space. Step outside to your backyard oasis designed for entertaining. The Douglas fir and stone patio is complete with built-in deep fryers, BBQ, granite countertops, and even a retractable projector and screen. Located in the charming village of Ayr, this home combines the peace of country life with the easy access to the 401 and nearby cities including Kitchener, Cambridge, and Paris. (id:63008)
Property Details
| MLS® Number | 40768970 |
| Property Type | Single Family |
| AmenitiesNearBy | Park, Place Of Worship, Playground, Schools, Shopping |
| CommunityFeatures | Community Centre |
| EquipmentType | Water Heater |
| Features | Conservation/green Belt, Paved Driveway, Gazebo, Sump Pump |
| ParkingSpaceTotal | 6 |
| RentalEquipmentType | Water Heater |
Building
| BathroomTotal | 4 |
| BedroomsAboveGround | 4 |
| BedroomsTotal | 4 |
| Appliances | Central Vacuum, Dishwasher, Dryer, Refrigerator, Stove, Water Softener, Washer, Range - Gas, Microwave Built-in, Garage Door Opener |
| ArchitecturalStyle | 2 Level |
| BasementDevelopment | Unfinished |
| BasementType | Full (unfinished) |
| ConstructedDate | 2020 |
| ConstructionStyleAttachment | Detached |
| CoolingType | Central Air Conditioning |
| ExteriorFinish | Brick Veneer, Vinyl Siding |
| FoundationType | Poured Concrete |
| HalfBathTotal | 1 |
| HeatingFuel | Natural Gas |
| HeatingType | Forced Air |
| StoriesTotal | 2 |
| SizeInterior | 2787 Sqft |
| Type | House |
| UtilityWater | Municipal Water |
Parking
| Attached Garage |
Land
| AccessType | Highway Access |
| Acreage | No |
| LandAmenities | Park, Place Of Worship, Playground, Schools, Shopping |
| Sewer | Municipal Sewage System |
| SizeDepth | 98 Ft |
| SizeFrontage | 40 Ft |
| SizeTotalText | Under 1/2 Acre |
| ZoningDescription | R4f |
Rooms
| Level | Type | Length | Width | Dimensions |
|---|---|---|---|---|
| Second Level | 5pc Bathroom | Measurements not available | ||
| Second Level | 4pc Bathroom | Measurements not available | ||
| Second Level | 4pc Bathroom | Measurements not available | ||
| Second Level | Laundry Room | 8'9'' x 6'2'' | ||
| Second Level | Bedroom | 12'4'' x 15'9'' | ||
| Second Level | Bedroom | 15'5'' x 11'5'' | ||
| Second Level | Bedroom | 15'7'' x 17'11'' | ||
| Second Level | Primary Bedroom | 17'3'' x 14'9'' | ||
| Basement | Other | 29'7'' x 52'4'' | ||
| Main Level | 2pc Bathroom | Measurements not available | ||
| Main Level | Foyer | 9'2'' x 8'0'' | ||
| Main Level | Office | 8'1'' x 10'0'' | ||
| Main Level | Living Room | 13'7'' x 15'6'' | ||
| Main Level | Dining Room | 13'7'' x 12'9'' | ||
| Main Level | Kitchen | 15'11'' x 15'6'' |
https://www.realtor.ca/real-estate/28850743/26-gourlay-farm-lane-ayr
Mimoza Hutton
Salesperson
901 Victoria St. N.
Kitchener, Ontario N2B 3C3
Cindy Cody
Broker
901 Victoria Street N., Suite B
Kitchener, Ontario N2B 3C3

