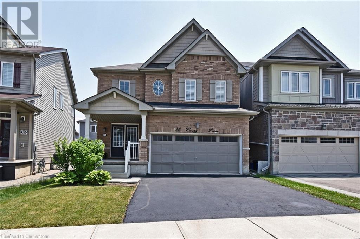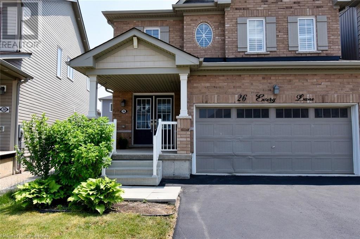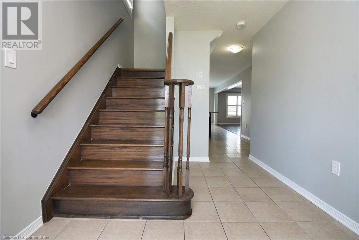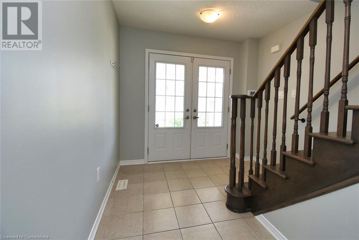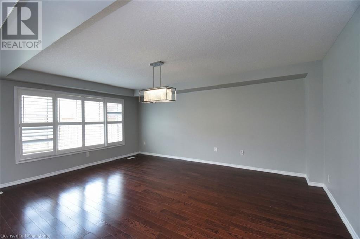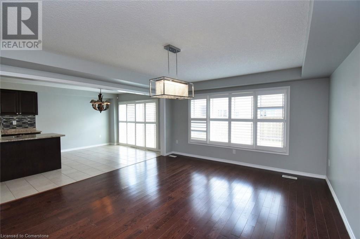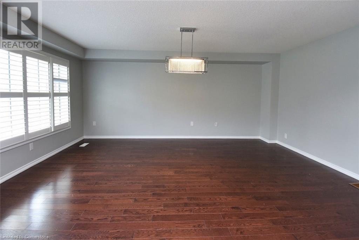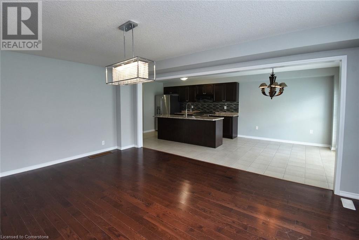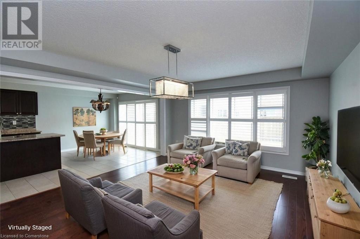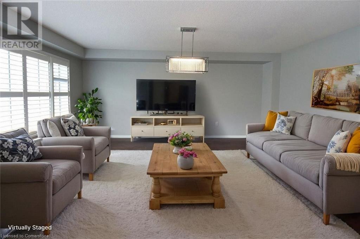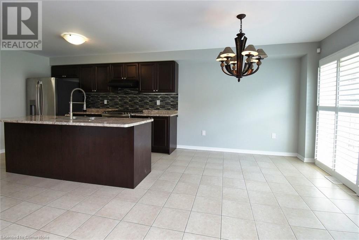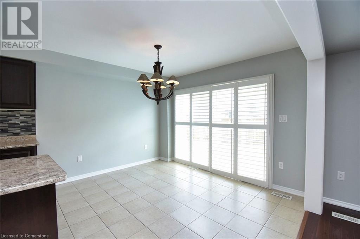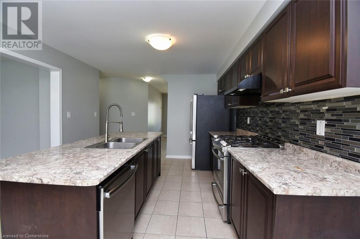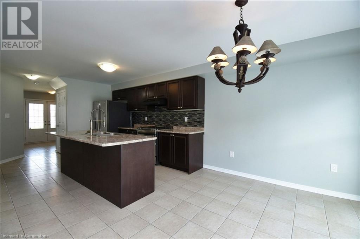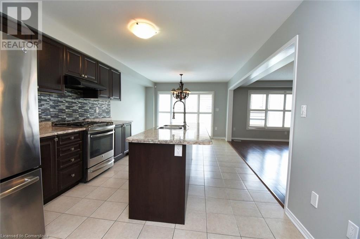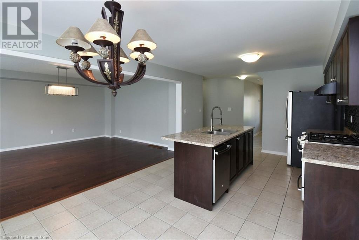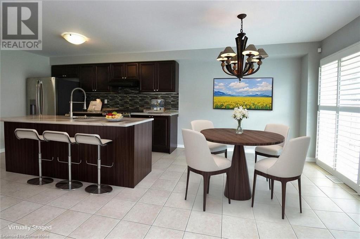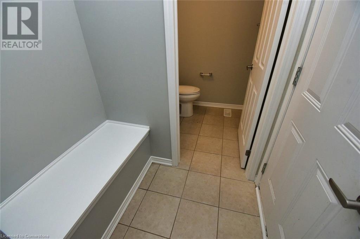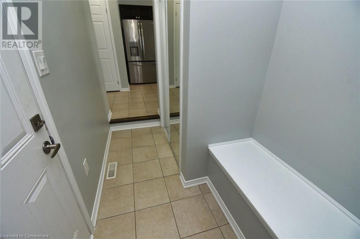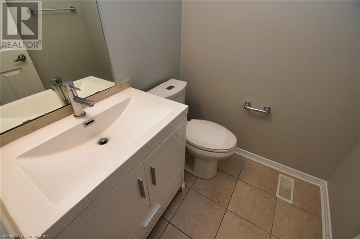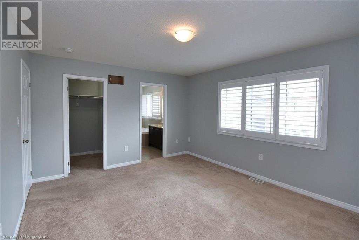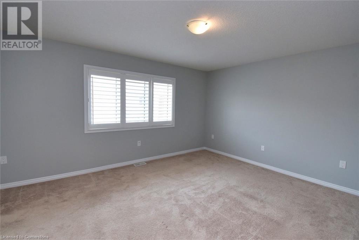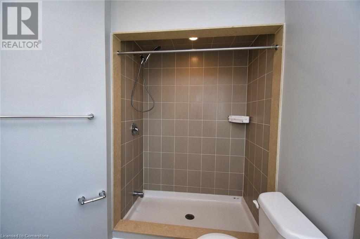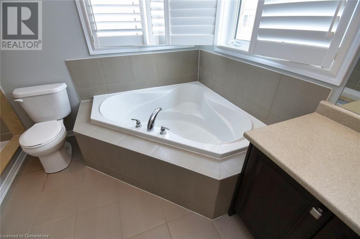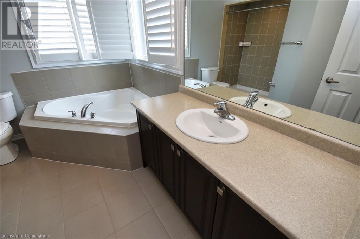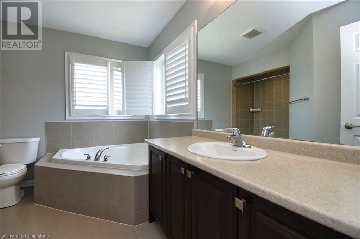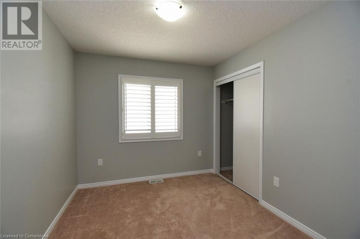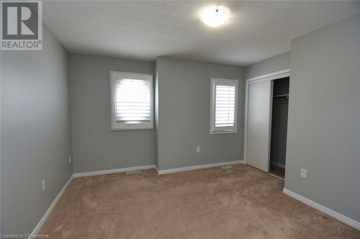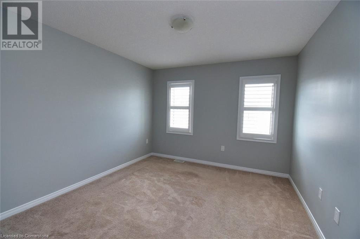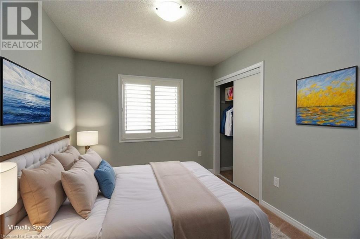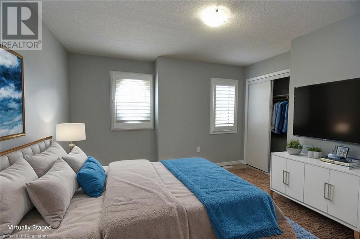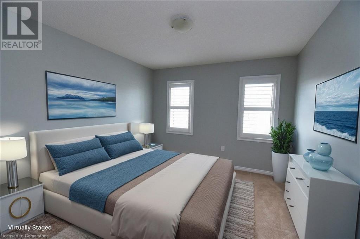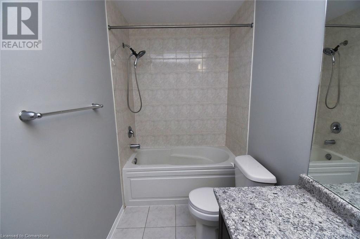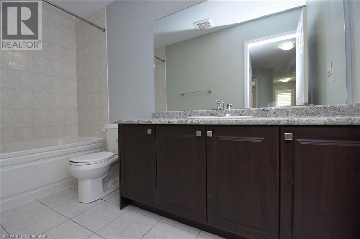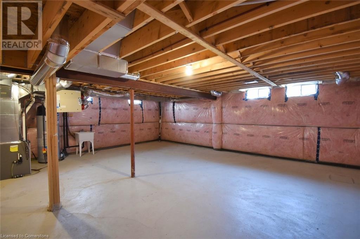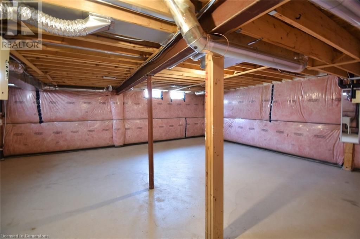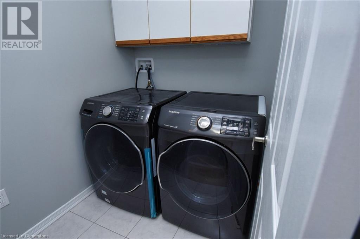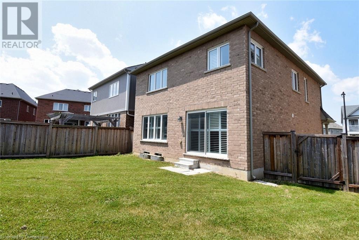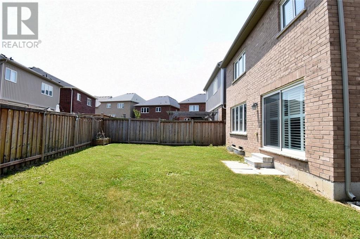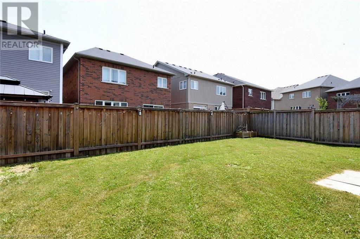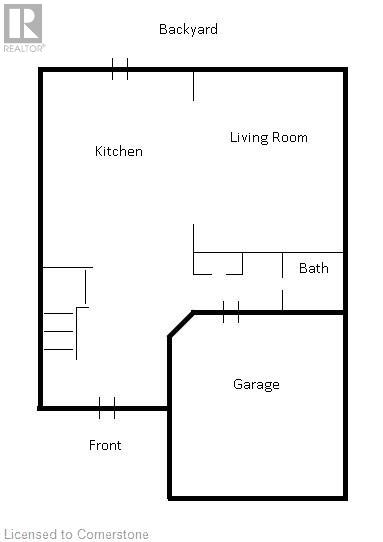26 Evergreen Lane Caledonia, Ontario N3W 0C4
$809,000
Beautiful 4-bedroom, 2.5-bath detached home in the sought-after Empire Avalon community in Caledonia. Built in 2018 and offering 1,970 sq ft of above-grade living space. Professionally painted with great curb appeal. Features California shutters throughout, open-concept main floor with hardwood flooring in the living area, and a modern kitchen with breakfast bar and stainless steel appliances. Inside entry to garage for added convenience. Upstairs offers a good-sized primary bedroom with 4-piece ensuite and walk-in closet, plus three additional bedrooms and laundry. Unfinished basement with 8x8 cold cellar. Located in a family-friendly community with plenty of nearby amenities, including parks, a community centre, and a new elementary school and childcare currently under construction. Move-in ready. (id:63008)
Property Details
| MLS® Number | 40748555 |
| Property Type | Single Family |
| AmenitiesNearBy | Schools |
| CommunicationType | High Speed Internet |
| EquipmentType | Water Heater |
| Features | No Pet Home |
| ParkingSpaceTotal | 4 |
| RentalEquipmentType | Water Heater |
Building
| BathroomTotal | 3 |
| BedroomsAboveGround | 4 |
| BedroomsTotal | 4 |
| Appliances | Garage Door Opener |
| ArchitecturalStyle | 2 Level |
| BasementDevelopment | Unfinished |
| BasementType | Full (unfinished) |
| ConstructedDate | 2018 |
| ConstructionStyleAttachment | Detached |
| CoolingType | Central Air Conditioning |
| ExteriorFinish | Brick |
| FoundationType | Block |
| HalfBathTotal | 1 |
| HeatingType | Forced Air |
| StoriesTotal | 2 |
| SizeInterior | 2870 Sqft |
| Type | House |
| UtilityWater | Municipal Water, None |
Parking
| Attached Garage |
Land
| AccessType | Road Access |
| Acreage | No |
| LandAmenities | Schools |
| Sewer | Septic System |
| SizeDepth | 95 Ft |
| SizeFrontage | 32 Ft |
| SizeTotalText | Under 1/2 Acre |
| ZoningDescription | H A7a |
Rooms
| Level | Type | Length | Width | Dimensions |
|---|---|---|---|---|
| Second Level | 4pc Bathroom | '' | ||
| Second Level | 4pc Bathroom | Measurements not available | ||
| Second Level | Bedroom | 10'2'' x 9'0'' | ||
| Second Level | Bedroom | 12'5'' x 11'0'' | ||
| Second Level | Bedroom | 11'5'' x 12'5'' | ||
| Second Level | Primary Bedroom | 15'0'' x 12'2'' | ||
| Basement | Storage | Measurements not available | ||
| Basement | Laundry Room | 5'0'' x 6'0'' | ||
| Main Level | 2pc Bathroom | Measurements not available | ||
| Main Level | Dining Room | 10'0'' x 7'5'' | ||
| Main Level | Eat In Kitchen | 16' x 12' | ||
| Main Level | Living Room | 17'0'' x 14'0'' |
Utilities
| Cable | Available |
| Electricity | Available |
| Natural Gas | Available |
https://www.realtor.ca/real-estate/28567929/26-evergreen-lane-caledonia
Nigel Garcia
Salesperson
318 Dundurn Street S. Unit 1b
Hamilton, Ontario L8P 4L6

