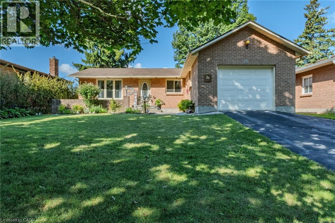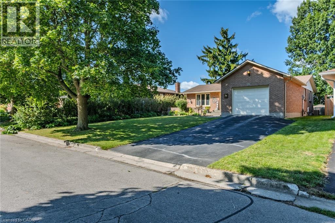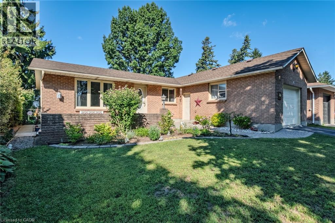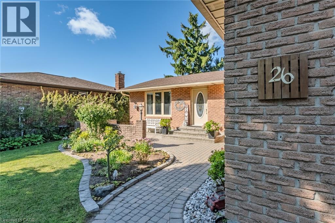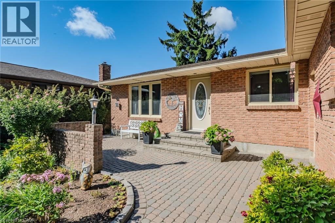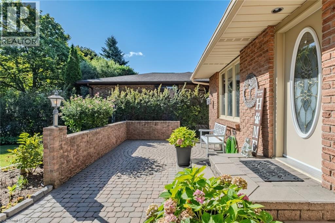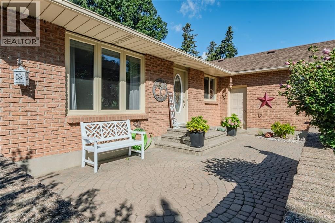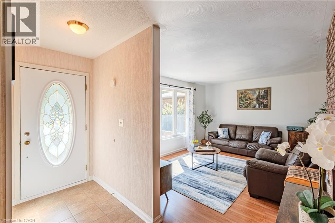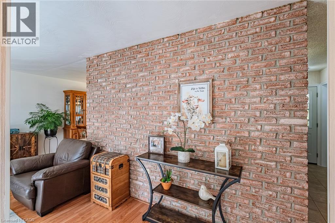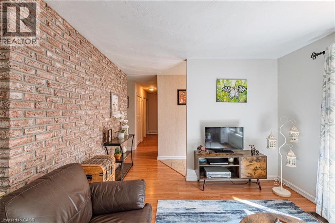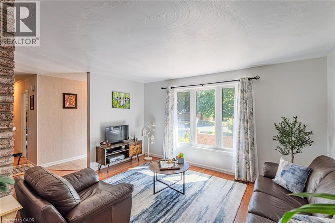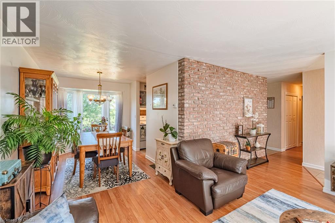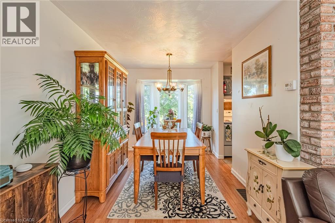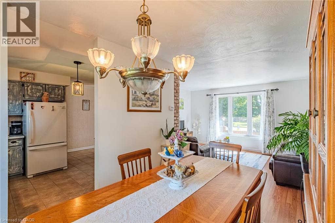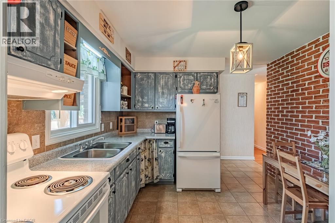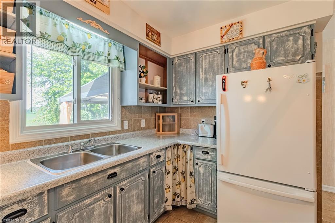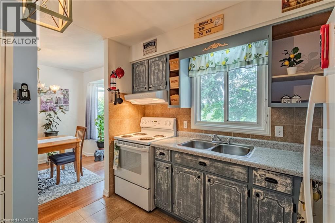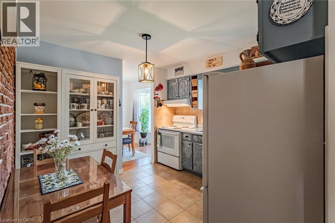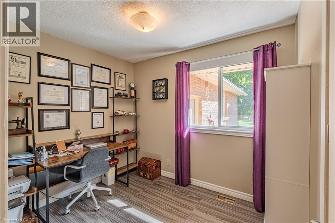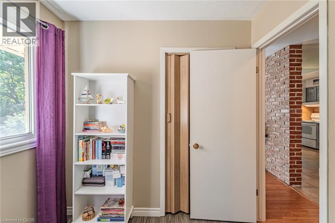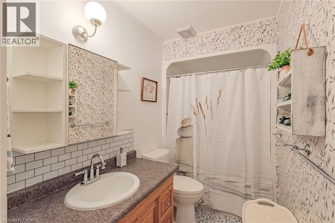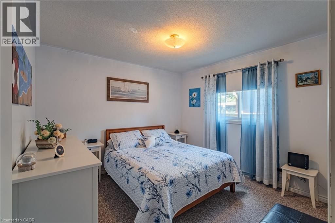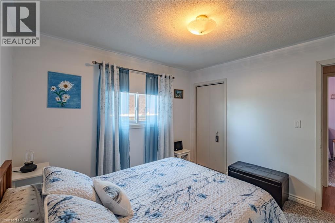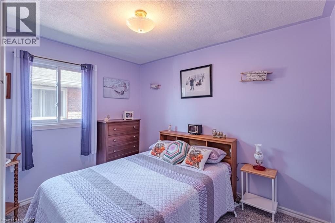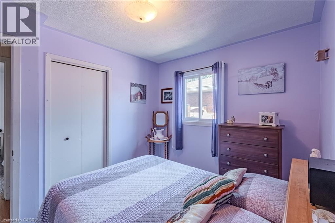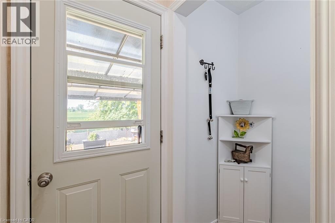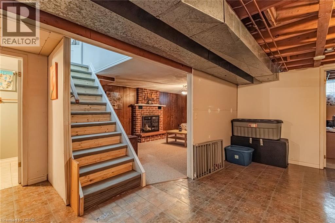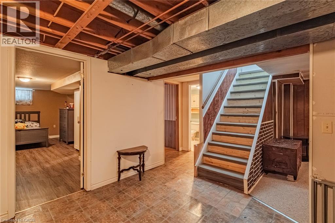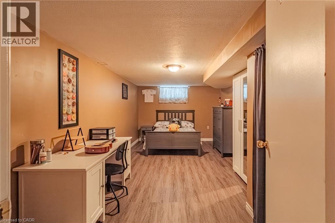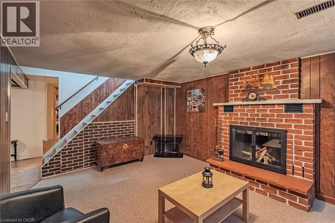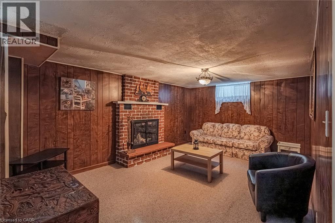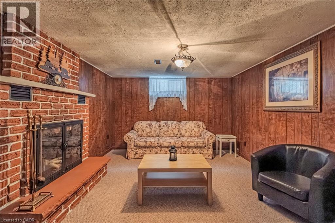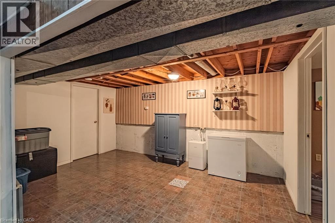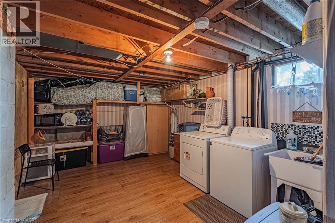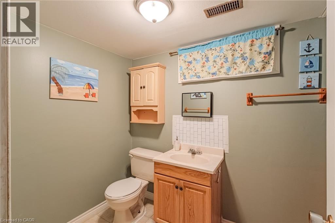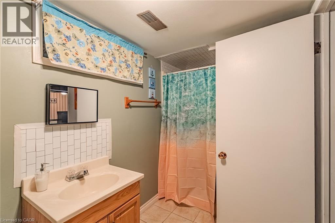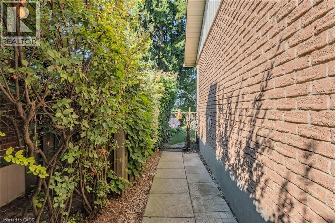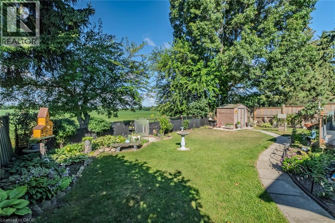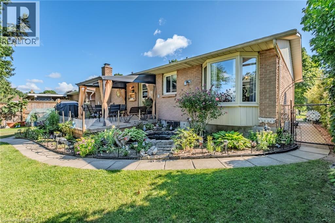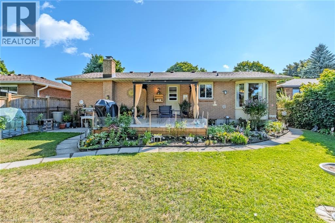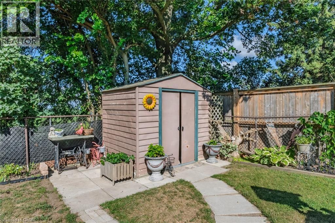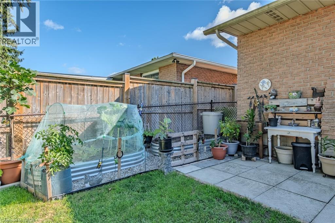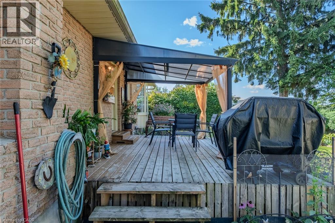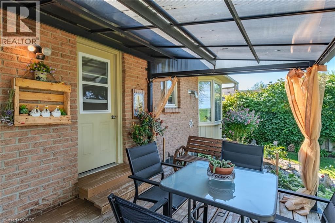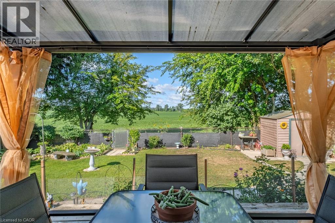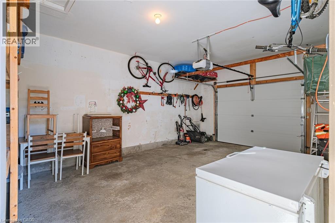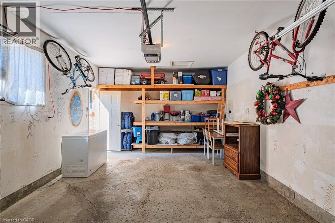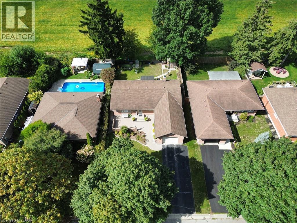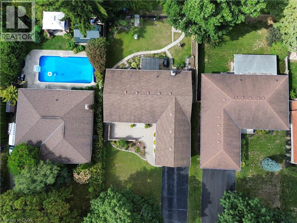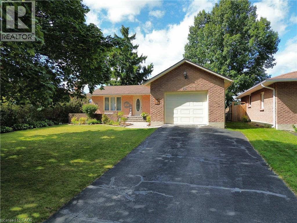26 Douglas Avenue Simcoe, Ontario N3Y 4X4
$559,900
Beautifully maintained brick bungalow in a very quiet neighbourhood in Simcoe. Step through the front door and find a bright and welcoming layout being perfect for downsizers or first-time buyers. The main floor features a spacious living area, a cozy dining space, and a practical kitchen with plenty of cupboard space. Three nice sized bedrooms and a 4 piece bathroom completes the main floor. The lower level has a, rec room, a bonus room that is currently being used as a 4th bedroom, 3-piece bath, utility/laundry room and an office nook. The exterior is nicely landscaped with decorative walkways and surrounded by perennial gardens. Offering a single car garage, a 12x15 covered back deck, storage shed and a fully fenced in backyard with no rear neighbours. This home has been well cared for throughout and is ready for its new owners. Book your showing today! Notable updates: windows and doors(2017), furnace and A/C (2017), roof (2016), Garage door and opener (2016). (id:63008)
Property Details
| MLS® Number | 40775032 |
| Property Type | Single Family |
| AmenitiesNearBy | Hospital, Shopping |
| CommunityFeatures | Quiet Area |
| EquipmentType | Water Heater |
| Features | Paved Driveway |
| ParkingSpaceTotal | 3 |
| RentalEquipmentType | Water Heater |
Building
| BathroomTotal | 2 |
| BedroomsAboveGround | 3 |
| BedroomsTotal | 3 |
| Appliances | Dryer, Freezer, Refrigerator, Stove, Washer, Window Coverings, Garage Door Opener |
| ArchitecturalStyle | Bungalow |
| BasementDevelopment | Partially Finished |
| BasementType | Full (partially Finished) |
| ConstructionMaterial | Wood Frame |
| ConstructionStyleAttachment | Detached |
| CoolingType | Central Air Conditioning |
| ExteriorFinish | Brick, Wood |
| HeatingFuel | Natural Gas |
| HeatingType | Forced Air |
| StoriesTotal | 1 |
| SizeInterior | 1915 Sqft |
| Type | House |
| UtilityWater | Municipal Water |
Parking
| Attached Garage |
Land
| Acreage | No |
| LandAmenities | Hospital, Shopping |
| LandscapeFeatures | Landscaped |
| Sewer | Municipal Sewage System |
| SizeDepth | 106 Ft |
| SizeFrontage | 54 Ft |
| SizeTotalText | Under 1/2 Acre |
| ZoningDescription | R1-a |
Rooms
| Level | Type | Length | Width | Dimensions |
|---|---|---|---|---|
| Basement | Utility Room | 6'5'' x 10'4'' | ||
| Basement | 3pc Bathroom | 10'3'' x 5'6'' | ||
| Basement | Laundry Room | 17'9'' x 11'6'' | ||
| Basement | Bonus Room | 19'3'' x 10'5'' | ||
| Basement | Recreation Room | 15'7'' x 10'4'' | ||
| Basement | Family Room | 16'5'' x 12'1'' | ||
| Main Level | Bedroom | 10'11'' x 10'11'' | ||
| Main Level | Bedroom | 10'11'' x 8'9'' | ||
| Main Level | Bedroom | 9'5'' x 7'10'' | ||
| Main Level | 4pc Bathroom | 4'11'' x 10'11'' | ||
| Main Level | Kitchen | 10'0'' x 10'7'' | ||
| Main Level | Dining Room | 8'3'' x 12'11'' | ||
| Main Level | Living Room | 14'5'' x 11'3'' |
https://www.realtor.ca/real-estate/28932491/26-douglas-avenue-simcoe
Nuno Francisco
Salesperson
63 Queensway East, Po Box 642
Simcoe, Ontario N3Y 4T2

