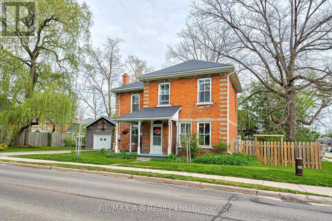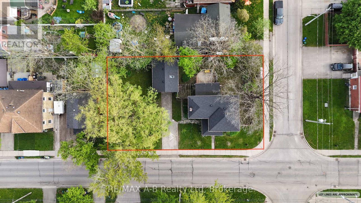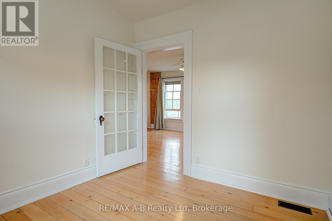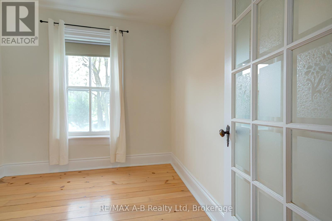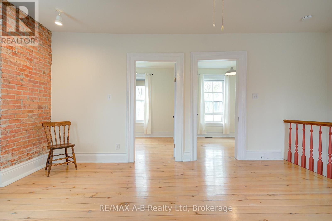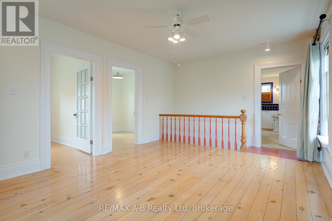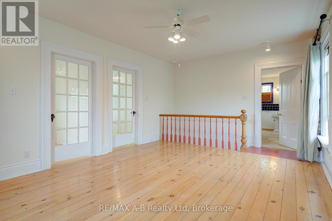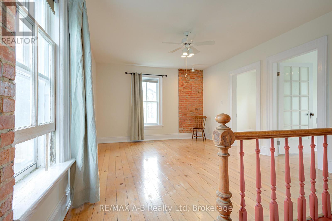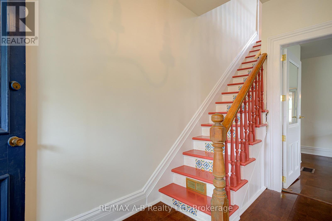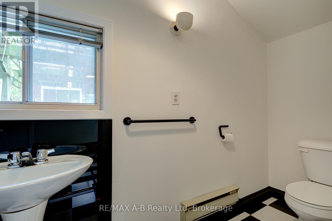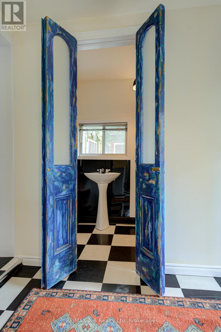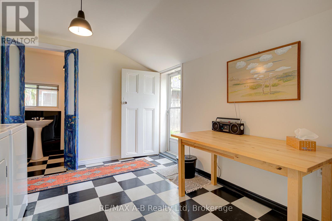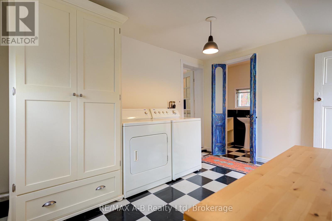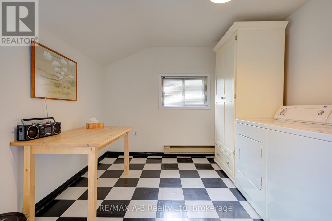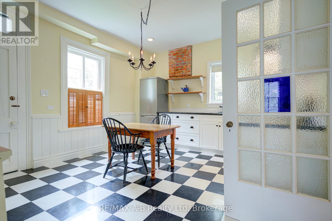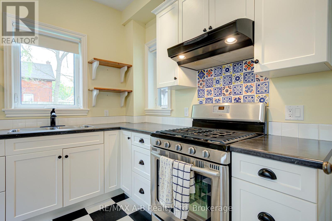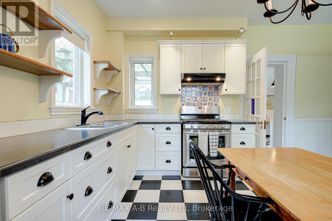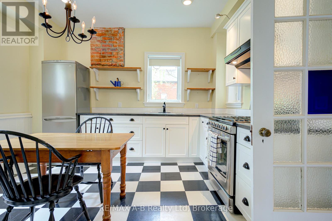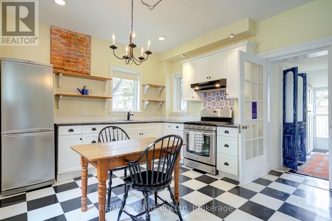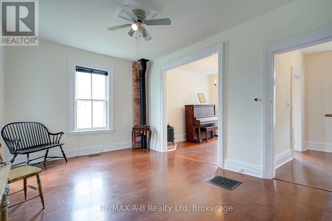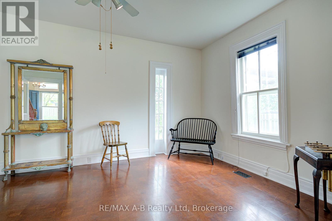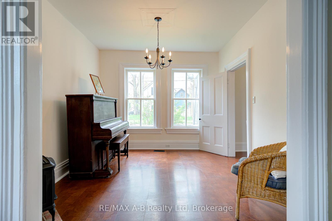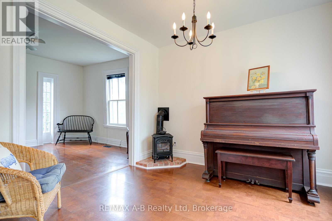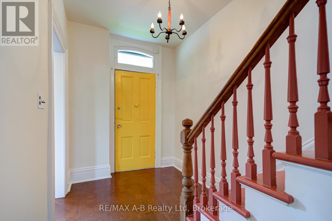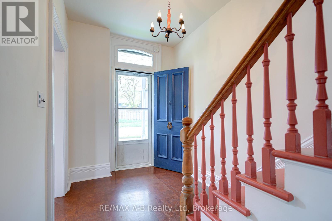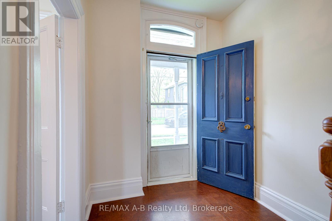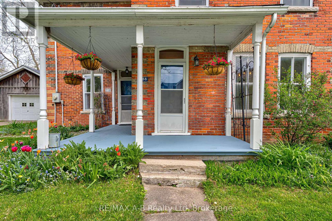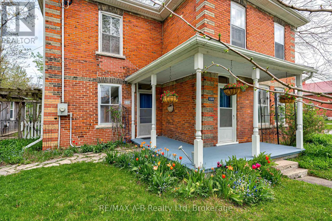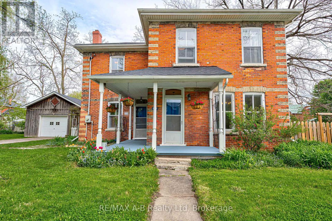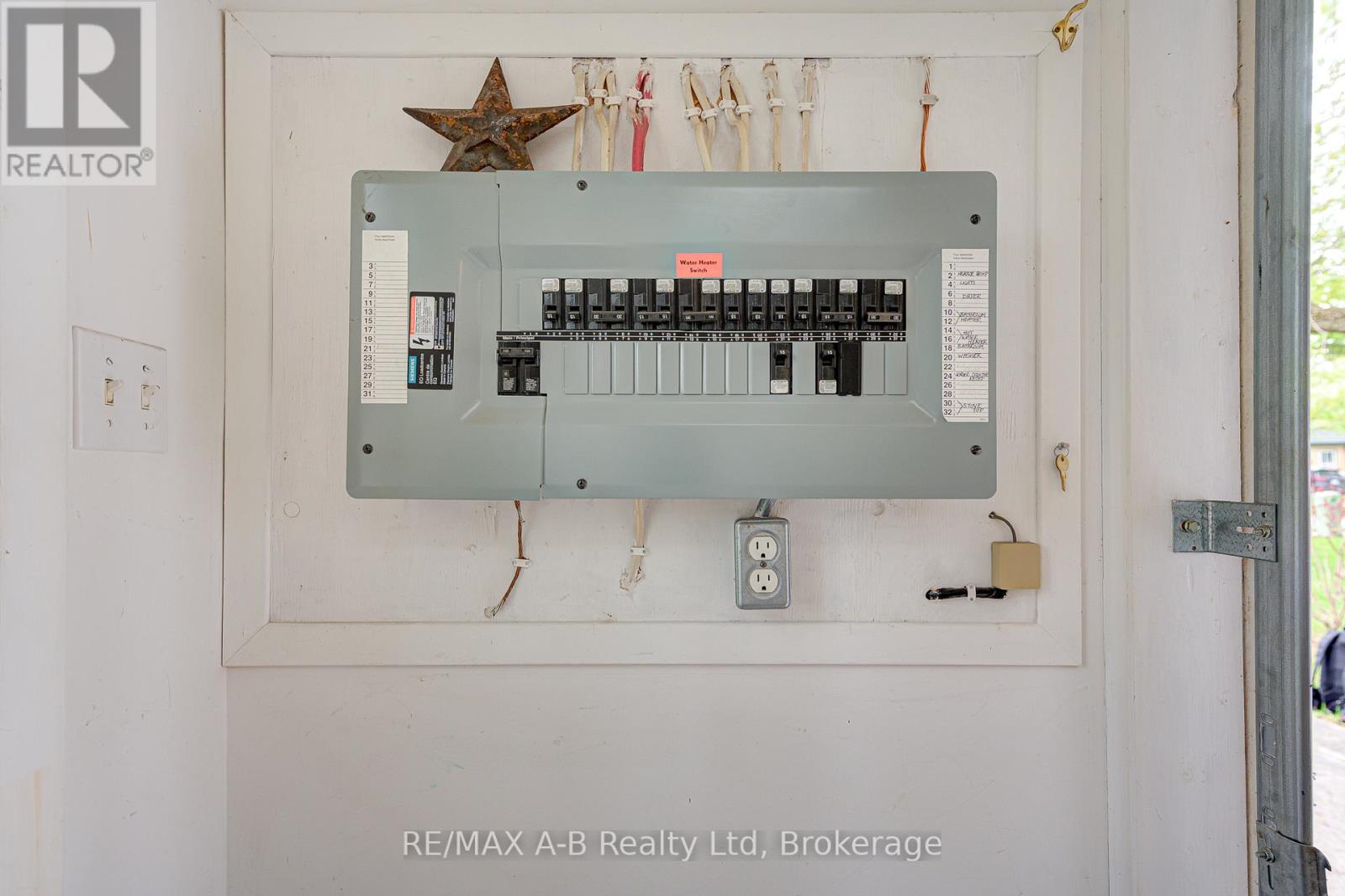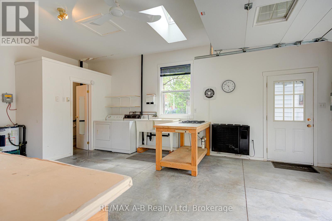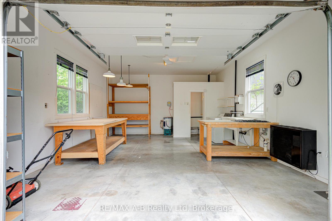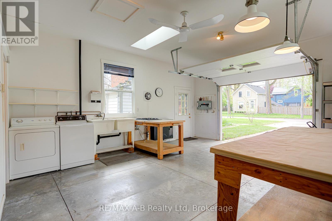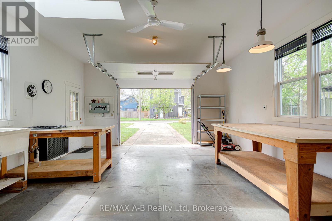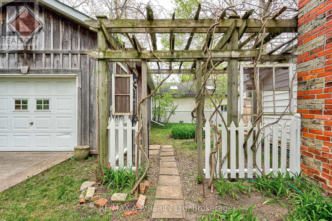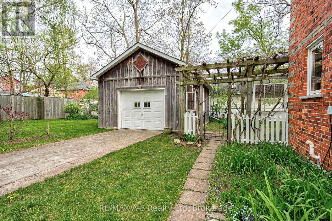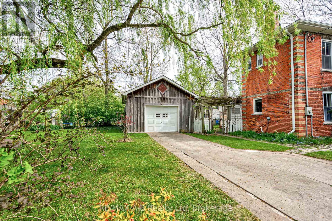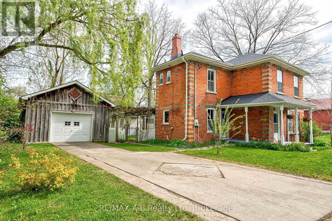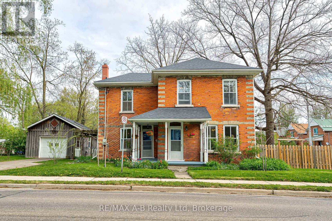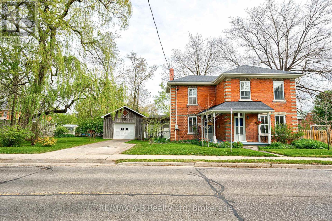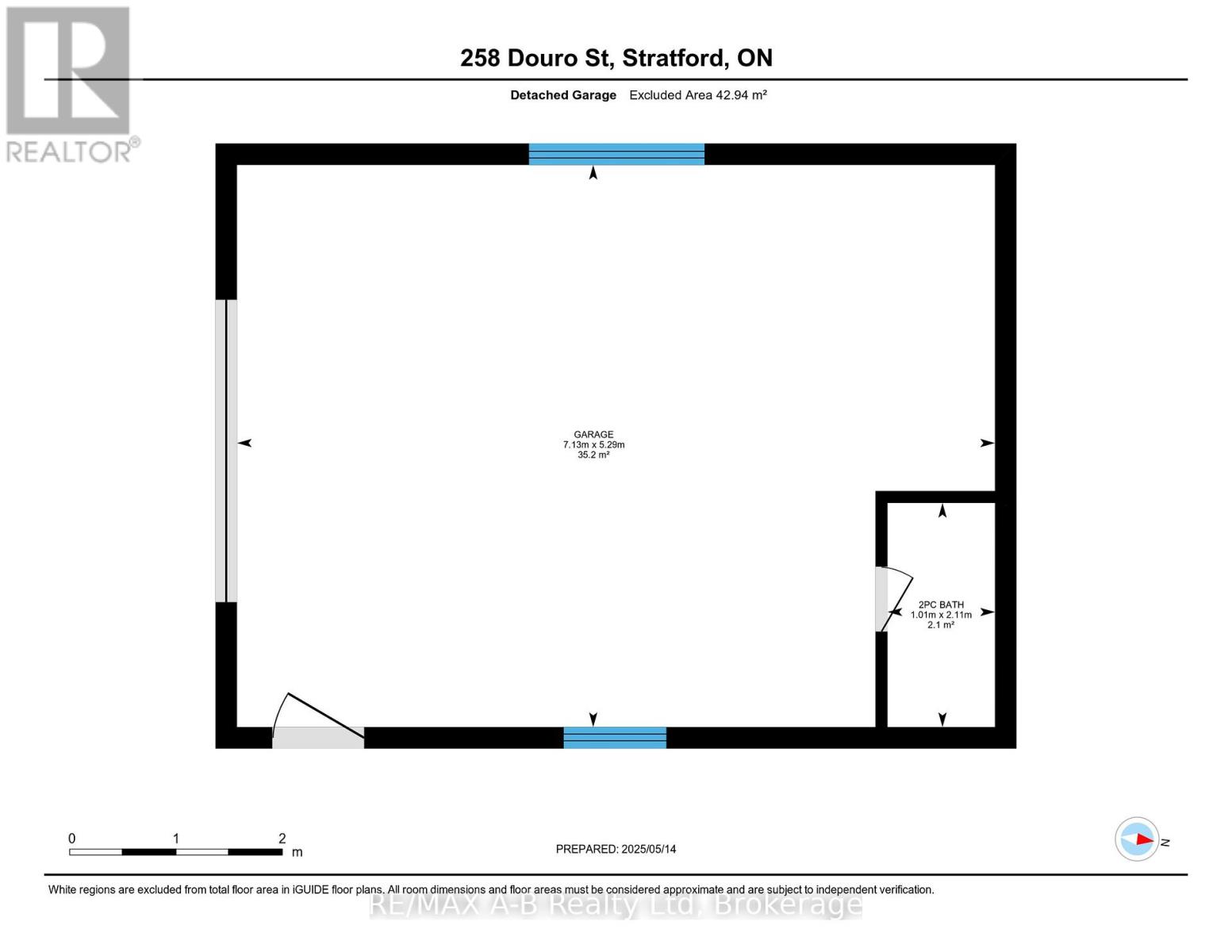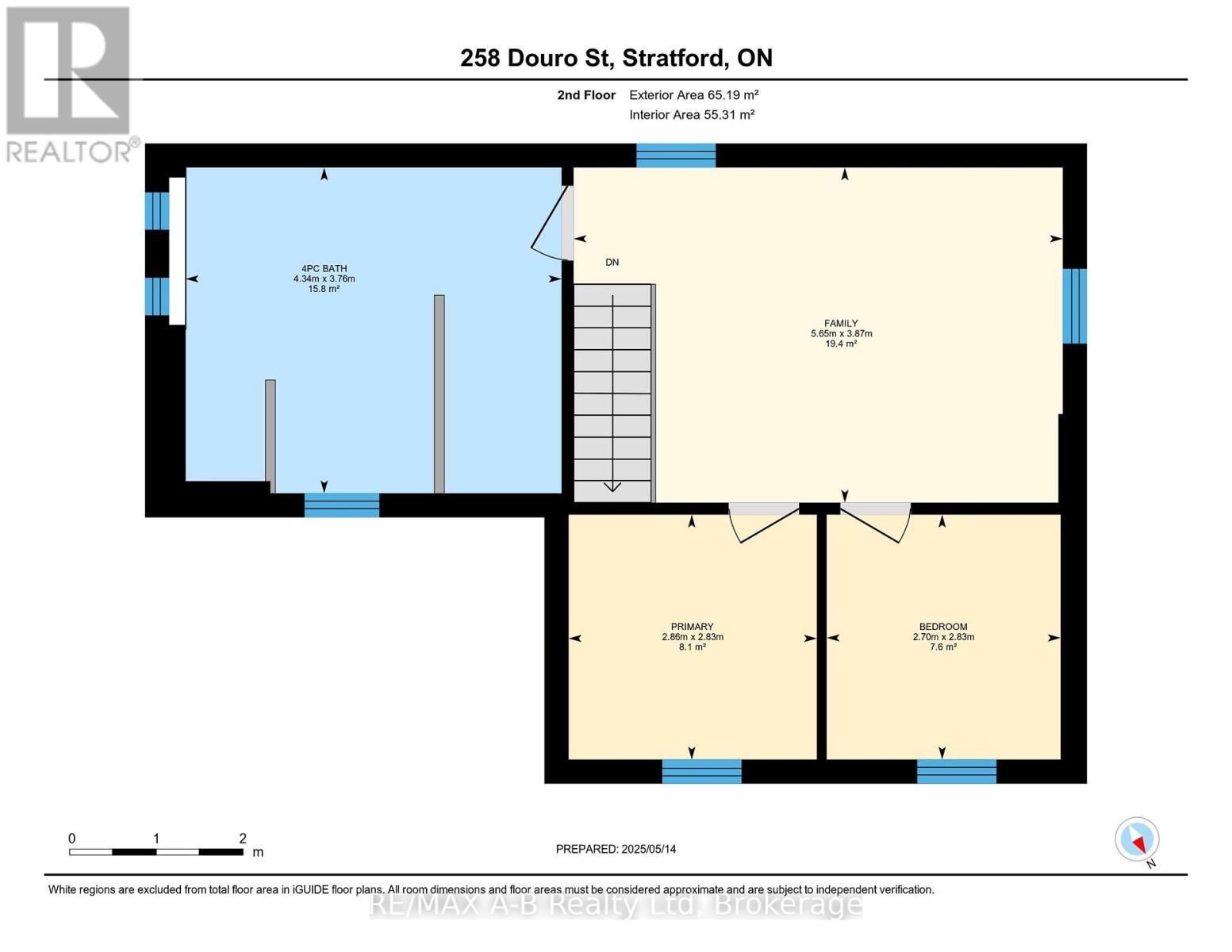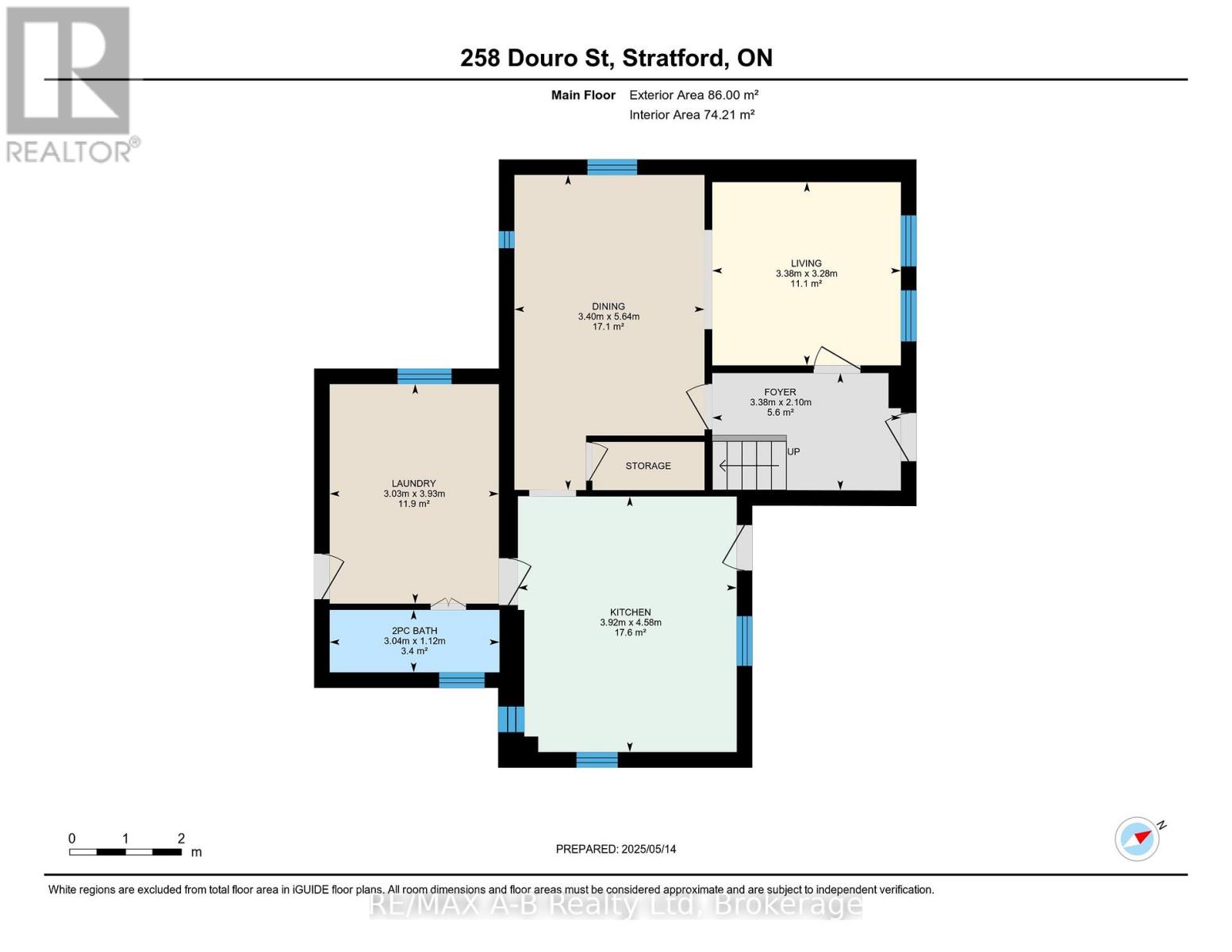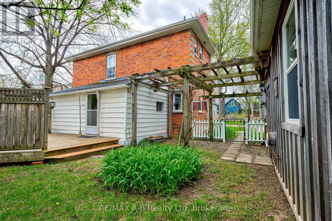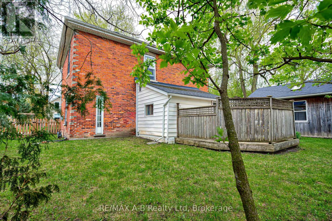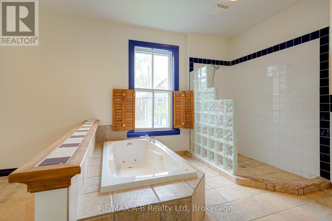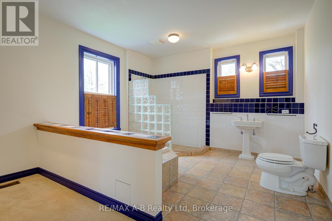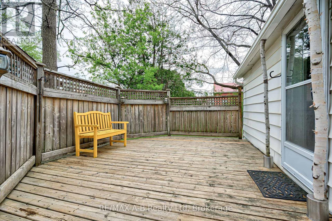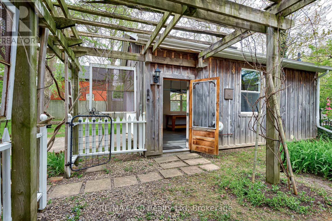258 Douro Street Stratford, Ontario N5A 3S3
$559,000
In the heart of original Stratford under the mature willow tree, this charming and freshly updated, 2+1 bedroom, 3-bath home offers flexible living with a variety of potential uses. Originally a duplex, the layout allows for two separate units if desired, ideal for multi-generational living, income potential, or a home-based business. Set on an extra large lot, the property features a partially fenced yard and a back deck perfect for outdoor living, entertaining, or relaxing. With a spacious, light-filled interior with an inspiring artist studio feel, The detached garage offers even more versatility, with in-law suite or workshop potential. This home is ideal for those seeking space & charm, in a desirable location. A rare find with endless potential call your realtor to book your showing today! (id:63008)
Property Details
| MLS® Number | X12412091 |
| Property Type | Single Family |
| Community Name | Stratford |
| EquipmentType | Water Heater |
| Features | Sump Pump |
| ParkingSpaceTotal | 4 |
| RentalEquipmentType | Water Heater |
Building
| BathroomTotal | 3 |
| BedroomsAboveGround | 2 |
| BedroomsTotal | 2 |
| Amenities | Fireplace(s) |
| Appliances | Dryer, Stove, Two Washers, Refrigerator |
| BasementType | Partial |
| ConstructionStyleAttachment | Detached |
| ExteriorFinish | Brick |
| FireplacePresent | Yes |
| FireplaceTotal | 1 |
| FoundationType | Poured Concrete, Stone, Unknown, Brick |
| HalfBathTotal | 2 |
| HeatingFuel | Natural Gas |
| HeatingType | Forced Air |
| StoriesTotal | 2 |
| SizeInterior | 1500 - 2000 Sqft |
| Type | House |
| UtilityWater | Municipal Water |
Parking
| Detached Garage | |
| Garage |
Land
| Acreage | No |
| Sewer | Sanitary Sewer |
| SizeDepth | 64 Ft ,3 In |
| SizeFrontage | 118 Ft ,3 In |
| SizeIrregular | 118.3 X 64.3 Ft |
| SizeTotalText | 118.3 X 64.3 Ft |
| ZoningDescription | R2 |
Rooms
| Level | Type | Length | Width | Dimensions |
|---|---|---|---|---|
| Second Level | Bedroom | 2.83 m | 2.7 m | 2.83 m x 2.7 m |
| Second Level | Family Room | 3.87 m | 5.65 m | 3.87 m x 5.65 m |
| Second Level | Primary Bedroom | 2.83 m | 2.86 m | 2.83 m x 2.86 m |
| Second Level | Bathroom | 3.76 m | 4.34 m | 3.76 m x 4.34 m |
| Main Level | Dining Room | 3.04 m | 5.64 m | 3.04 m x 5.64 m |
| Main Level | Foyer | 3.38 m | 2.1 m | 3.38 m x 2.1 m |
| Main Level | Foyer | 3.38 m | 2.1 m | 3.38 m x 2.1 m |
| Main Level | Kitchen | 3.92 m | 4.58 m | 3.92 m x 4.58 m |
| Main Level | Laundry Room | 3.03 m | 3.93 m | 3.03 m x 3.93 m |
| Main Level | Bathroom | 3.04 m | 1.12 m | 3.04 m x 1.12 m |
Utilities
| Electricity | Installed |
| Sewer | Installed |
https://www.realtor.ca/real-estate/28881024/258-douro-street-stratford-stratford
Brendon Lyoness
Salesperson
88 Wellington St
Stratford, Ontario N5A 2L2

