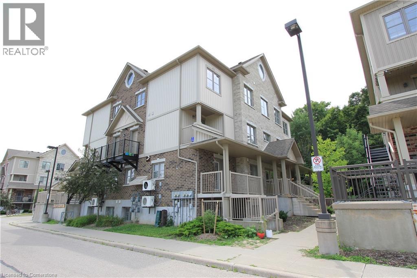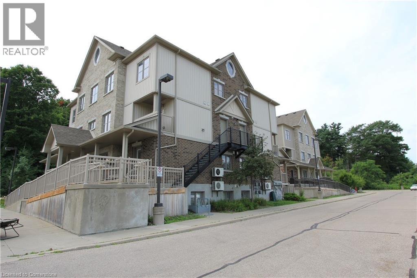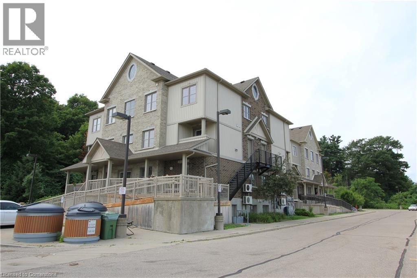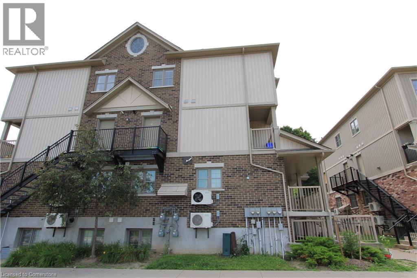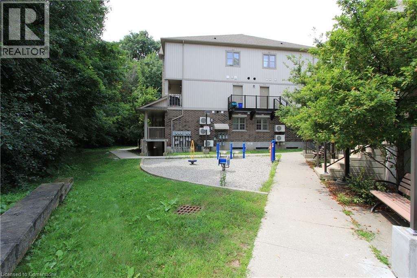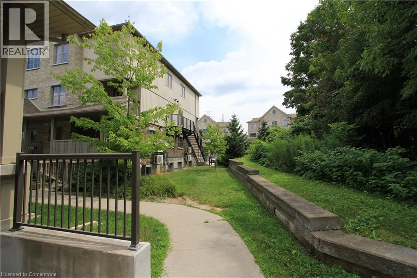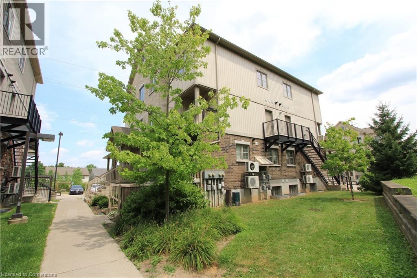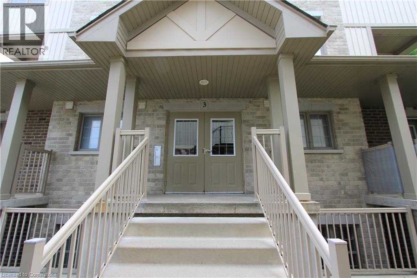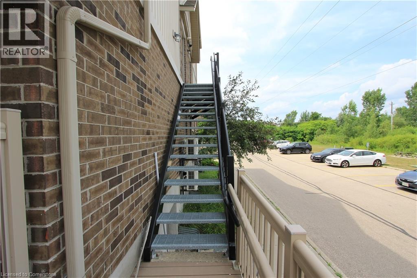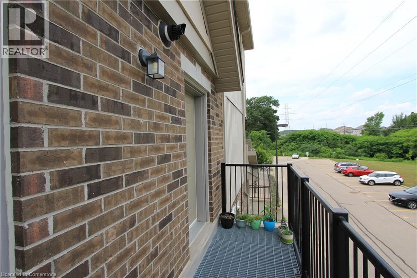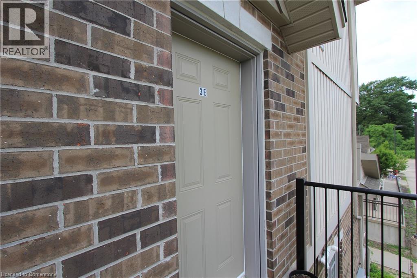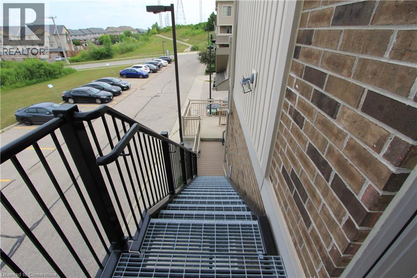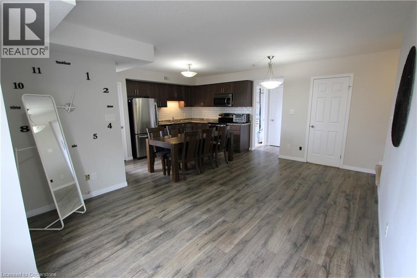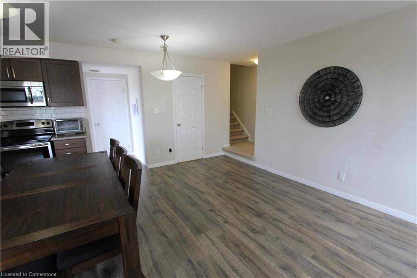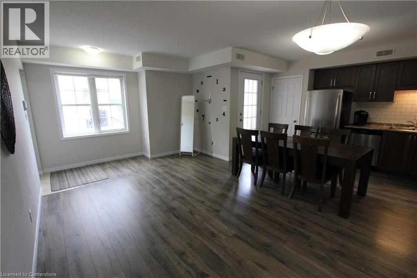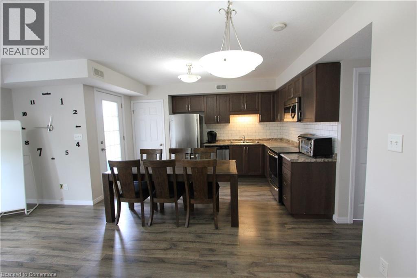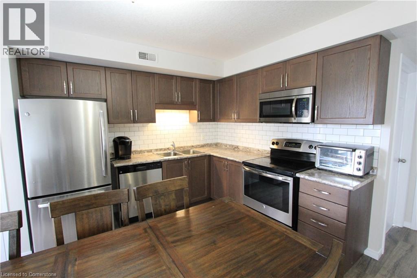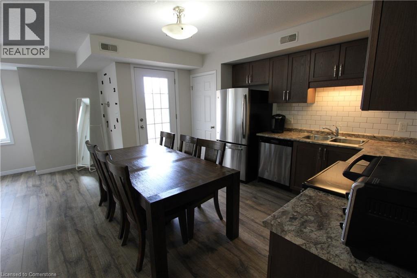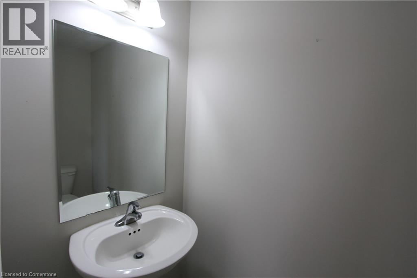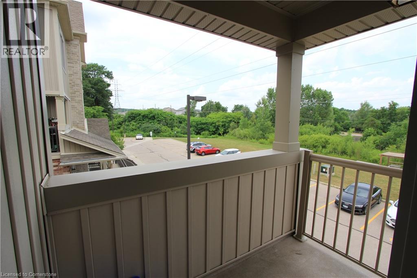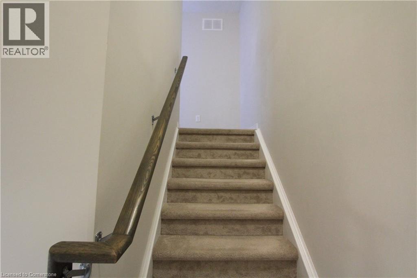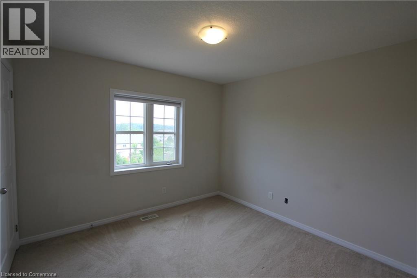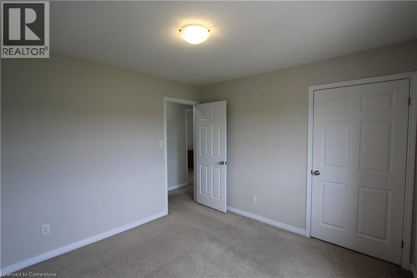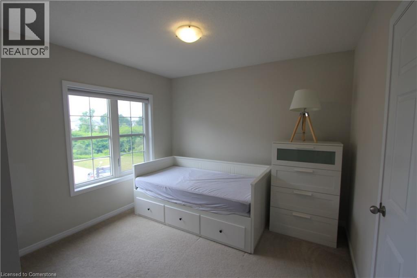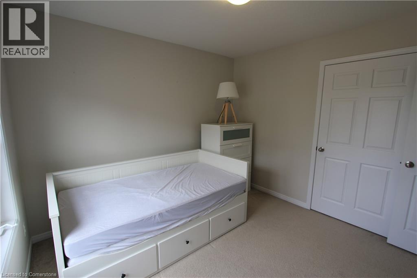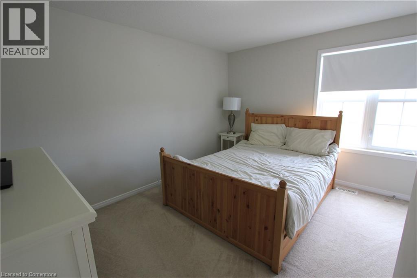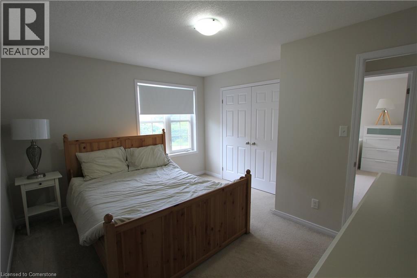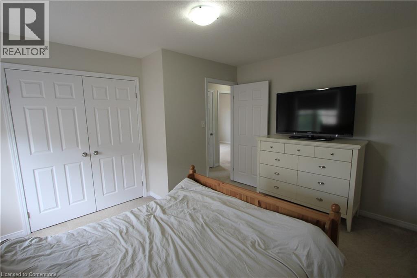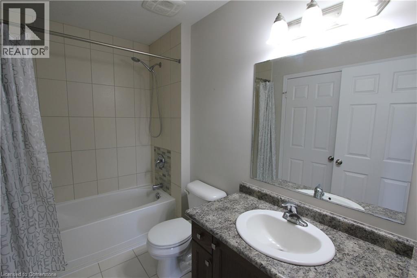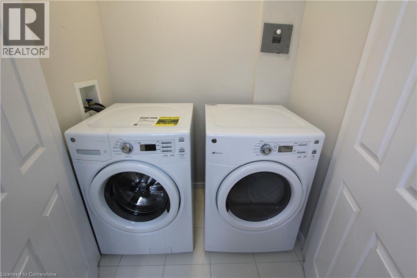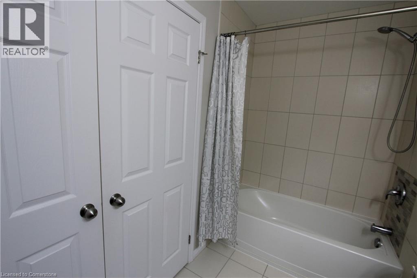255 Maitland Street Unit# 3e Kitchener, Ontario N2R 1Z2
$514,900Maintenance,
$345 Monthly
Maintenance,
$345 MonthlyNestled in the vibrant Huron neighborhood of Kitchener renowned for it's family-friendly atmosphere and beautiful new homes, this move-in ready treasure awaits. This immaculate 2-storey, 3-bedroom offers approximately 1,200 sq ft of stylish living space. Step inside to an open concept layout filled with natural light, featuring a modern kitchen with backsplash and generous cabinet space. Enjoy added convenience with extra storage and a private balcony for your morning coffee. The community boasts top-rated schools, parks and a shared BBQ area for connecting with neighbours. (id:63008)
Property Details
| MLS® Number | 40756350 |
| Property Type | Single Family |
| EquipmentType | Other, Water Heater |
| Features | Balcony |
| ParkingSpaceTotal | 1 |
| RentalEquipmentType | Other, Water Heater |
Building
| BathroomTotal | 2 |
| BedroomsAboveGround | 3 |
| BedroomsTotal | 3 |
| ArchitecturalStyle | 2 Level |
| BasementType | None |
| ConstructionStyleAttachment | Attached |
| ExteriorFinish | Brick, Vinyl Siding |
| HalfBathTotal | 1 |
| HeatingType | Forced Air |
| StoriesTotal | 2 |
| SizeInterior | 1192 Sqft |
| Type | Apartment |
| UtilityWater | Municipal Water |
Parking
| Visitor Parking |
Land
| Acreage | No |
| Sewer | Municipal Sewage System |
| SizeTotalText | Unknown |
| ZoningDescription | Res-5 |
Rooms
| Level | Type | Length | Width | Dimensions |
|---|---|---|---|---|
| Second Level | 4pc Bathroom | Measurements not available | ||
| Second Level | Bedroom | 13'7'' x 10'1'' | ||
| Second Level | Bedroom | 13'7'' x 10'1'' | ||
| Second Level | Primary Bedroom | 14'1'' x 13'5'' | ||
| Main Level | 2pc Bathroom | 14' | ||
| Main Level | Kitchen | 25'9'' x 19'3'' | ||
| Main Level | Living Room | 25'9'' x 19'4'' |
https://www.realtor.ca/real-estate/28680739/255-maitland-street-unit-3e-kitchener
Zana Jalal
Salesperson
83 Erb Street W, Suite B
Waterloo, Ontario N2L 6C2

