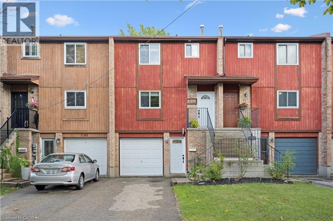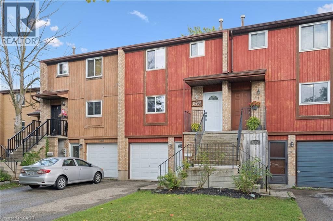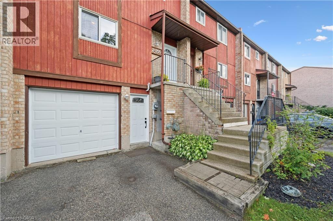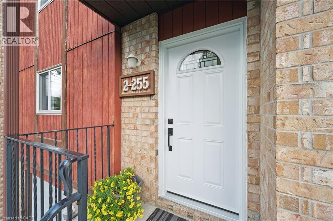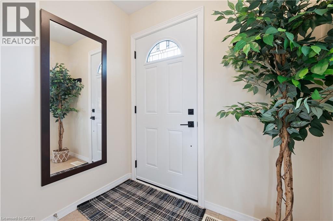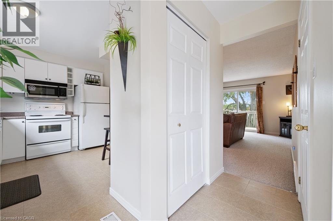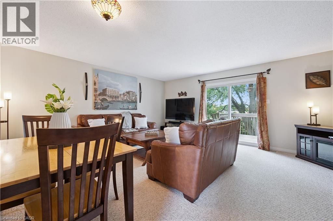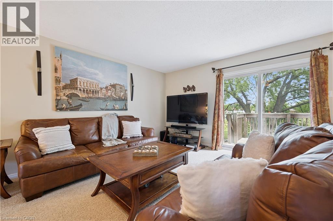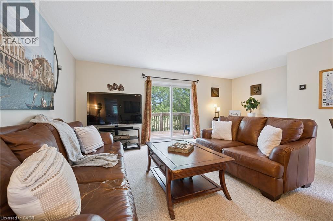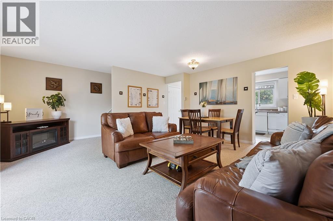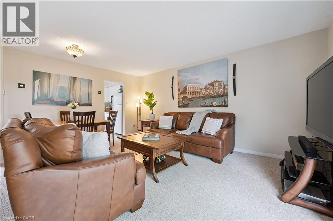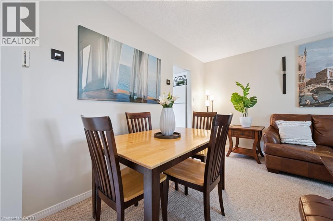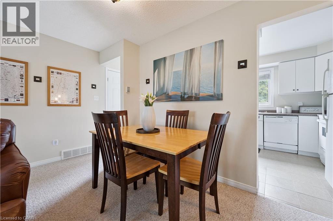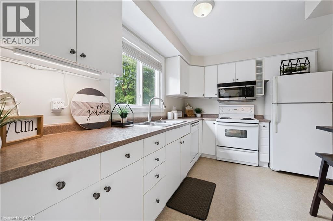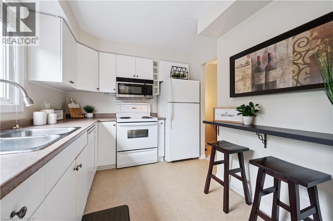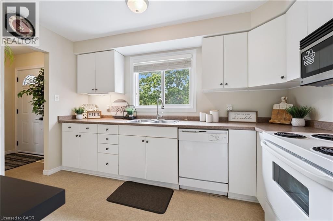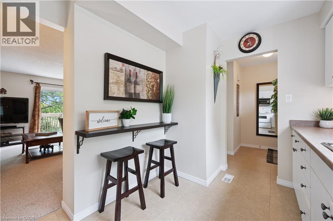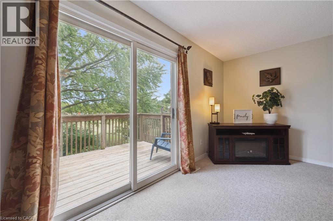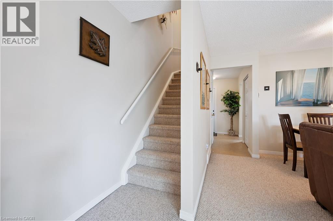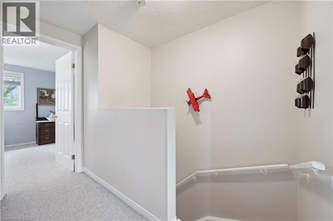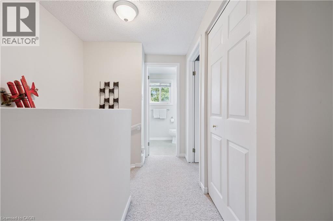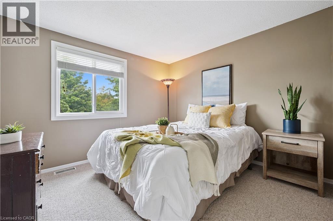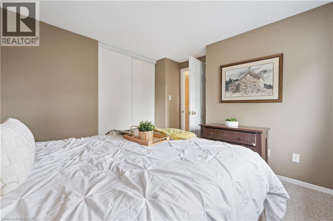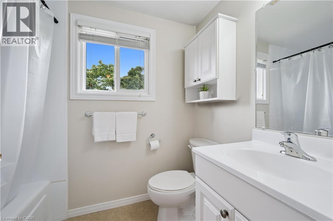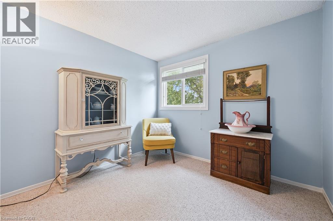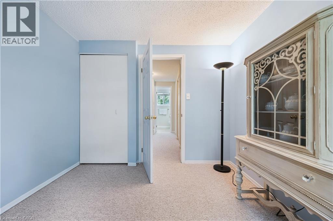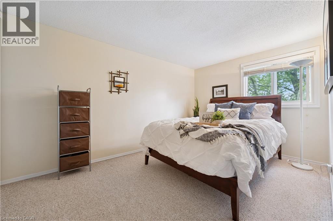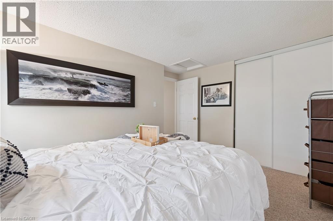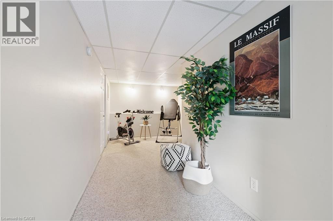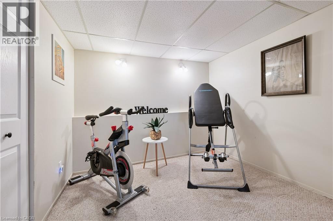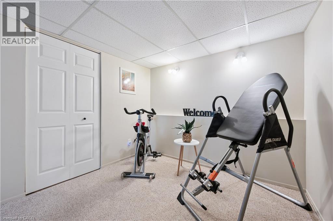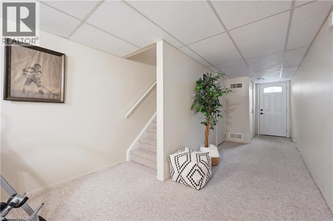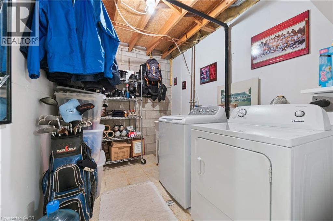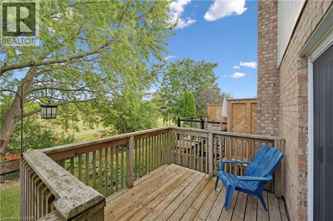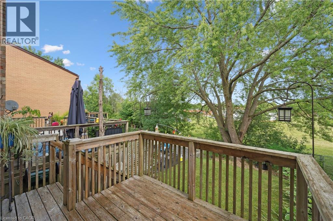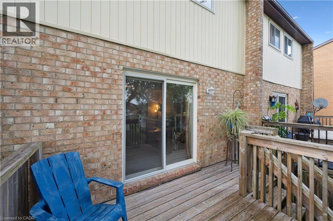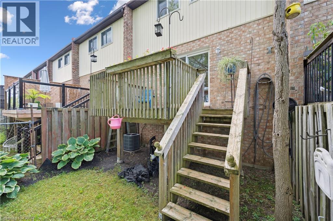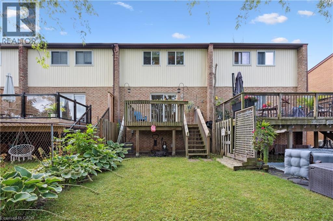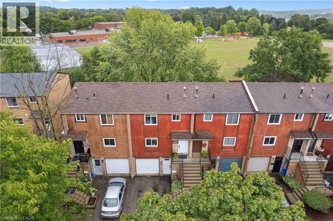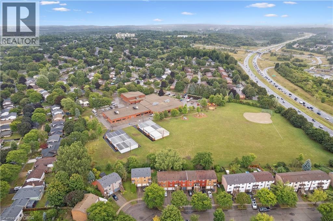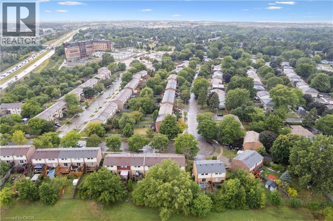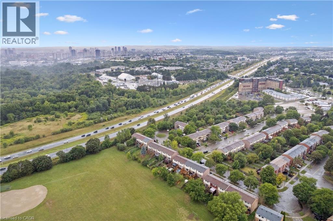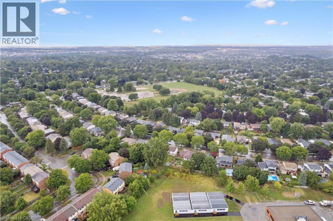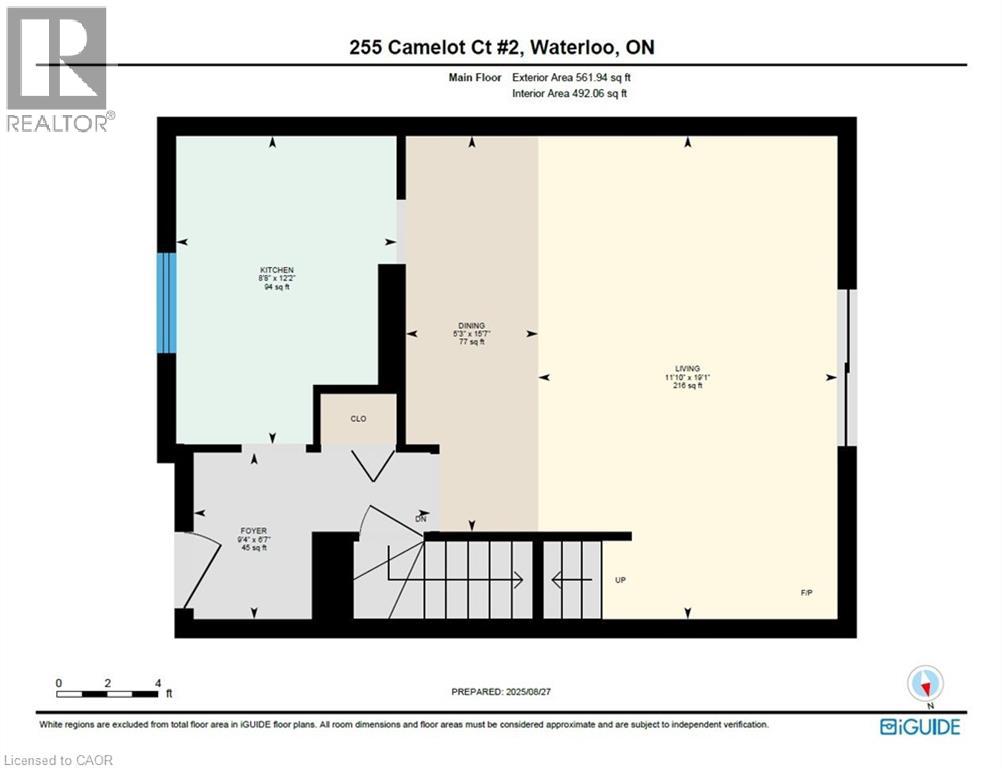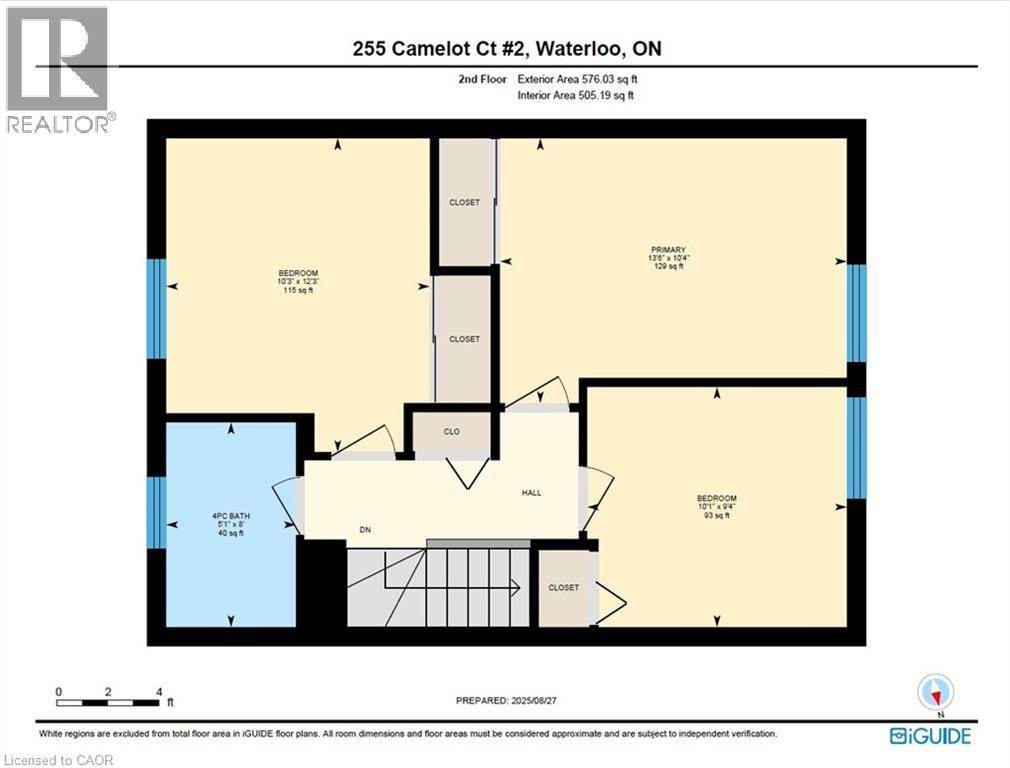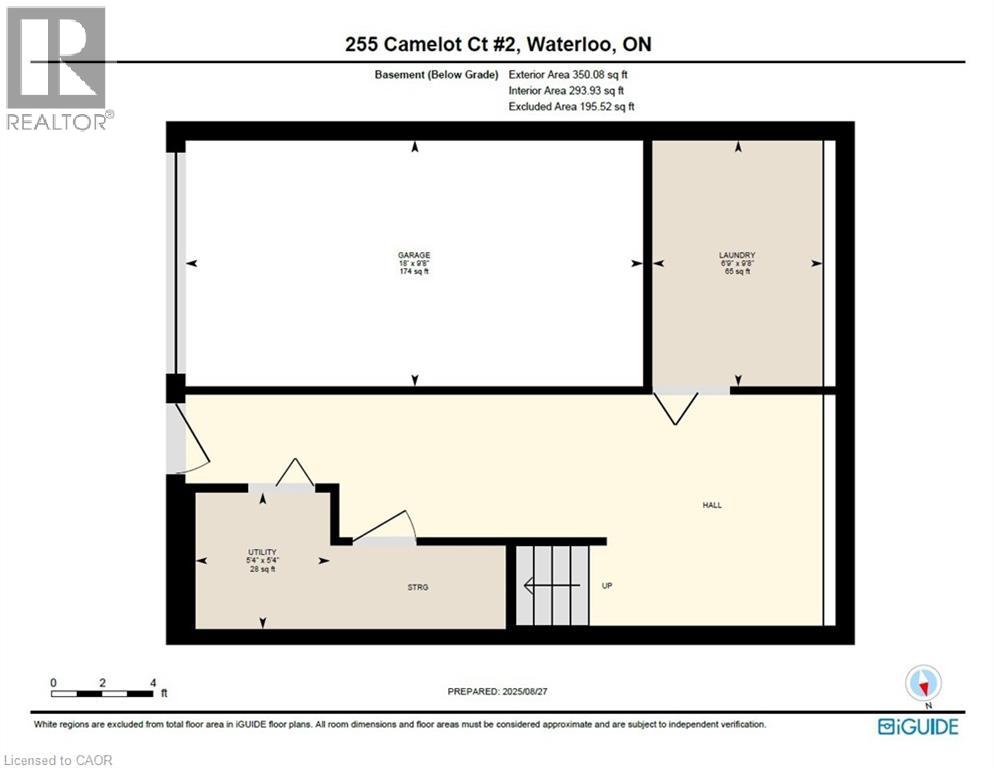255 Camelot Court Unit# 2 Waterloo, Ontario N2K 3G1
$559,999
Welcome to 2-255 Camelot Court, a lovely 2-storey freehold townhome located in the heart of Waterloo’s desirable Lincoln Village. This 3-bedroom, 1-bath home is perfect for families, first-time buyers, or investors looking for a great opportunity in a family-friendly neighbourhood. Step inside to find a bright and functional layout with generous living spaces and plenty of natural light. Upstairs, three comfortable bedrooms and a full bathroom provide the ideal retreat for the whole family. The backyard backs onto Sandowne Public School, offering rare privacy with no rear neighbours, and features a deck off the living room—providing a wonderful outdoor space to relax or entertain. An attached garage and driveway allow parking for two vehicles, adding to the home’s convenience. Located just minutes from shopping, schools, parks, and with quick access to Highway 7/8, this home makes commuting or getting around town a breeze. Don’t miss your chance to own a freehold townhome in one of Waterloo’s most established and welcoming communities! (id:63008)
Open House
This property has open houses!
2:00 pm
Ends at:4:00 pm
Property Details
| MLS® Number | 40770252 |
| Property Type | Single Family |
| AmenitiesNearBy | Public Transit, Schools |
| CommunityFeatures | Quiet Area |
| EquipmentType | Rental Water Softener, Water Heater |
| Features | Cul-de-sac, Automatic Garage Door Opener, Private Yard |
| ParkingSpaceTotal | 3 |
| RentalEquipmentType | Rental Water Softener, Water Heater |
| Structure | Porch |
Building
| BathroomTotal | 1 |
| BedroomsAboveGround | 3 |
| BedroomsTotal | 3 |
| Appliances | Dishwasher, Dryer, Refrigerator, Stove, Water Softener, Washer, Microwave Built-in, Window Coverings, Garage Door Opener |
| ArchitecturalStyle | 2 Level |
| BasementDevelopment | Finished |
| BasementType | Full (finished) |
| ConstructedDate | 1984 |
| ConstructionMaterial | Wood Frame |
| ConstructionStyleAttachment | Attached |
| CoolingType | Central Air Conditioning |
| ExteriorFinish | Brick, Wood |
| FoundationType | Poured Concrete |
| HeatingFuel | Natural Gas |
| HeatingType | Forced Air |
| StoriesTotal | 2 |
| SizeInterior | 1488 Sqft |
| Type | Row / Townhouse |
| UtilityWater | Municipal Water |
Parking
| Attached Garage |
Land
| AccessType | Highway Access, Highway Nearby |
| Acreage | No |
| FenceType | Partially Fenced |
| LandAmenities | Public Transit, Schools |
| LandscapeFeatures | Landscaped |
| Sewer | Municipal Sewage System |
| SizeDepth | 106 Ft |
| SizeFrontage | 20 Ft |
| SizeTotalText | Under 1/2 Acre |
| ZoningDescription | Md |
Rooms
| Level | Type | Length | Width | Dimensions |
|---|---|---|---|---|
| Second Level | 4pc Bathroom | 5'1'' x 8'0'' | ||
| Second Level | Bedroom | 10'3'' x 12'3'' | ||
| Second Level | Bedroom | 10'1'' x 9'4'' | ||
| Second Level | Primary Bedroom | 13'6'' x 10'4'' | ||
| Lower Level | Other | Measurements not available | ||
| Lower Level | Laundry Room | 6'9'' x 9'8'' | ||
| Lower Level | Utility Room | 5'4'' x 5'4'' | ||
| Main Level | Family Room | 11'10'' x 19'1'' | ||
| Main Level | Dining Room | 5'3'' x 15'7'' | ||
| Main Level | Kitchen | 8'8'' x 12'2'' | ||
| Main Level | Foyer | 9'4'' x 6'7'' |
https://www.realtor.ca/real-estate/28899391/255-camelot-court-unit-2-waterloo
Elaine Bauer
Broker
180 Northfield Drive West Unit 4
Waterloo, Ontario N2L 0C7

