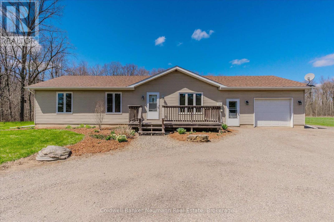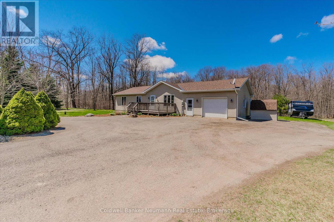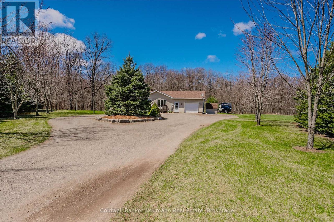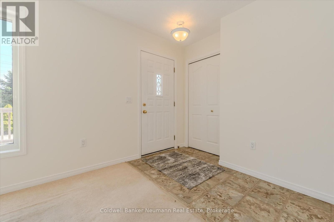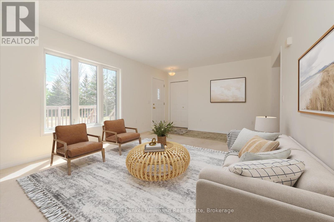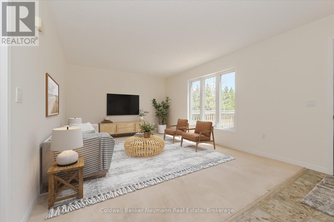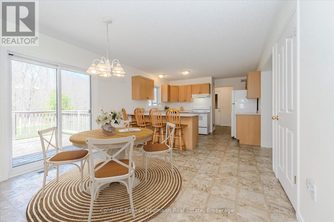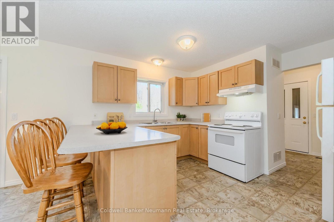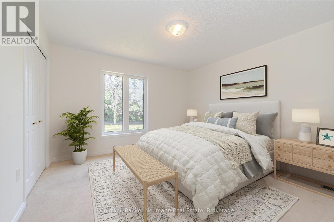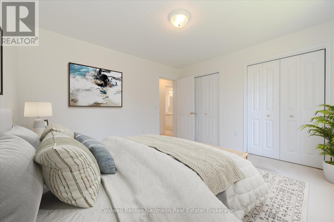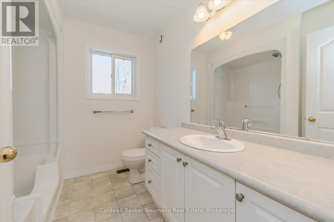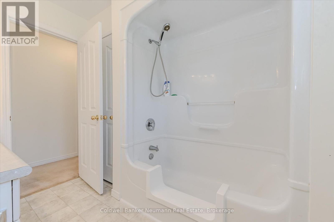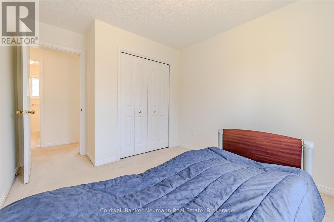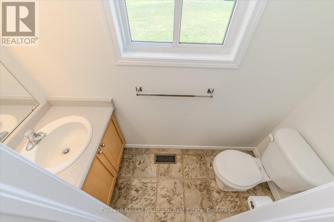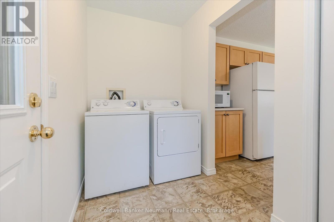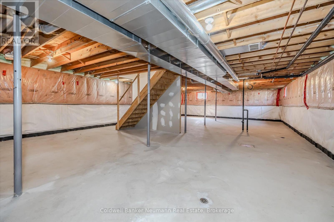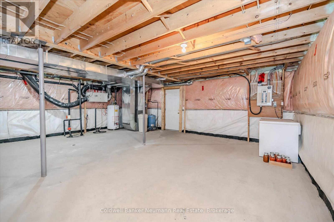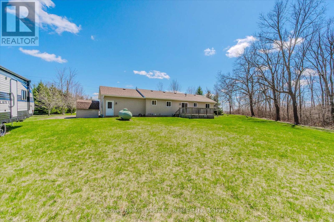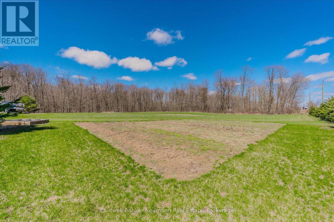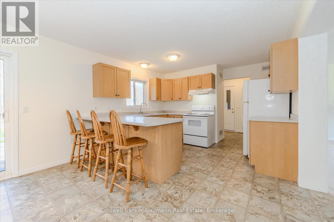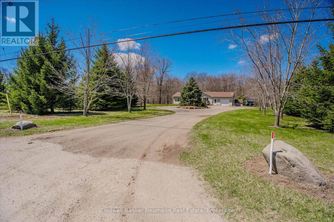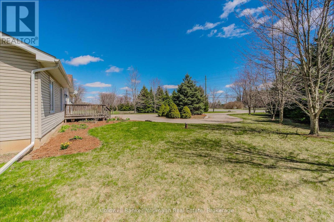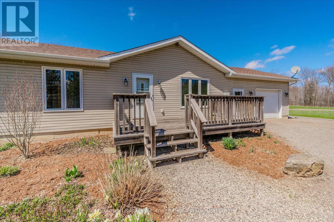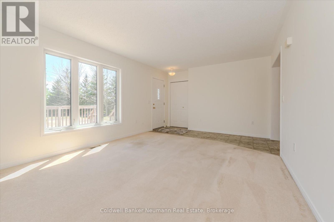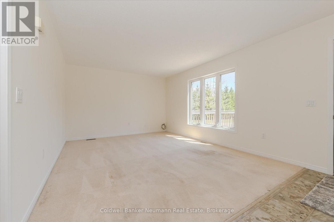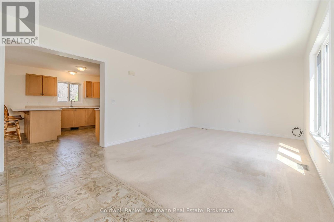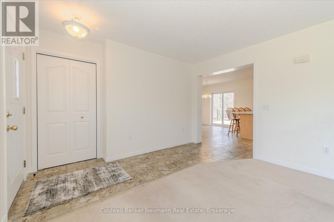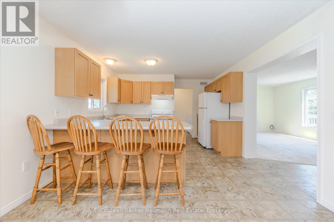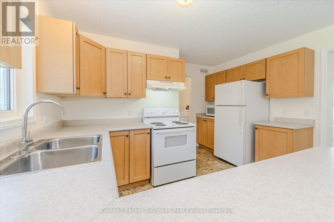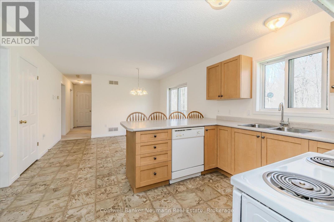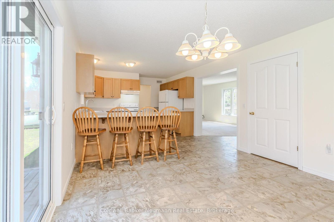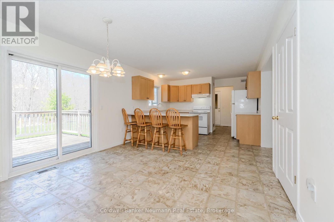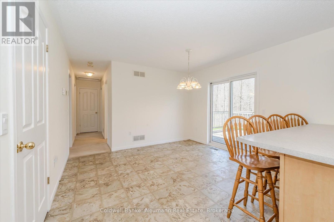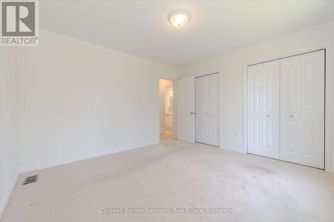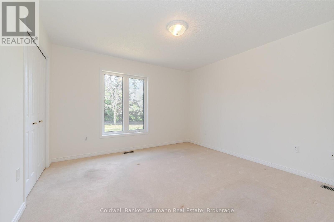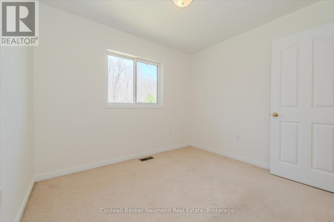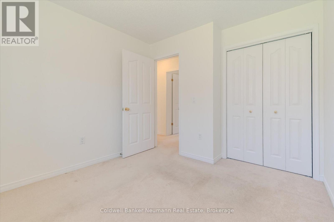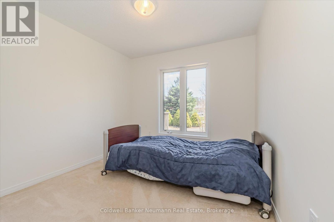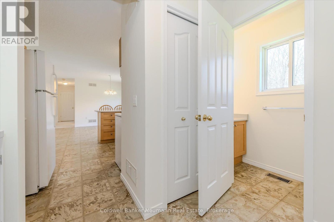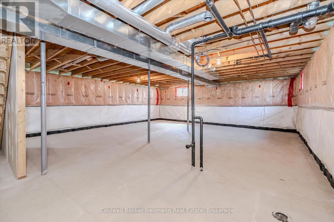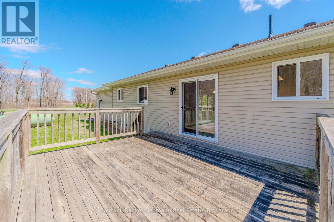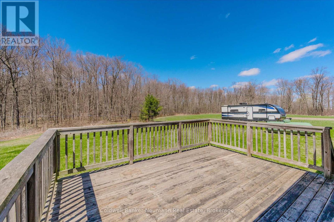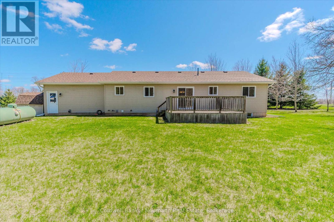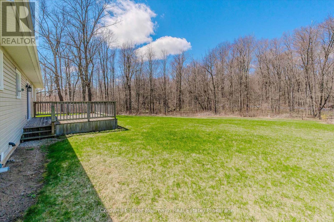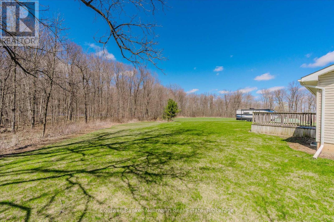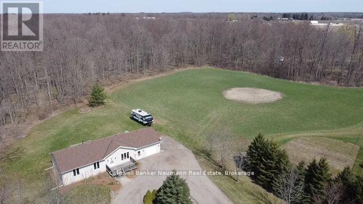2540 Hespeler Road Cambridge, Ontario N3C 2V3
$1,349,900
Private Country Bungalow on Nearly 14 Acres! Welcome to your peaceful retreat in the heart of nature! This well-maintained 3-bedroom, 2-bath bungalow is situated on approximately 14 acres of serene countryside, surrounded by mature trees and natural woodland. Enjoy ultimate privacy, space to roam, and endless outdoor possibilities. The property is a gardeners dream with plenty of room for landscaping, homesteading, or simply relaxing in a natural setting. Ample space is available to build your ideal workshop, garage, or storage for recreational equipment. Inside, the home offers a functional layout with spacious bedrooms and large windows that fill the space with natural light. The full, unfinished basement presents a great opportunity to add extra living space perfect for a family room, additional bedrooms, home office, or studio. Do not miss this rare opportunity to own a versatile country property with room to grow, explore, and enjoy rural living at its finest! (id:63008)
Property Details
| MLS® Number | X12364593 |
| Property Type | Agriculture |
| EquipmentType | Water Heater, Propane Tank |
| FarmType | Farm |
| ParkingSpaceTotal | 16 |
| RentalEquipmentType | Water Heater, Propane Tank |
Building
| BathroomTotal | 2 |
| BedroomsAboveGround | 3 |
| BedroomsTotal | 3 |
| Appliances | Water Heater, Water Purifier, Dishwasher, Dryer, Stove, Washer, Refrigerator |
| ArchitecturalStyle | Bungalow |
| BasementFeatures | Separate Entrance, Walk-up |
| BasementType | N/a |
| ExteriorFinish | Vinyl Siding |
| HalfBathTotal | 1 |
| HeatingFuel | Propane |
| HeatingType | Forced Air |
| StoriesTotal | 1 |
| SizeInterior | 1100 - 1500 Sqft |
Parking
| Garage |
Land
| Acreage | Yes |
| Sewer | Septic System |
| SizeIrregular | 1474.7 X 1038 Acre |
| SizeTotalText | 1474.7 X 1038 Acre|10 - 24.99 Acres |
Rooms
| Level | Type | Length | Width | Dimensions |
|---|---|---|---|---|
| Basement | Utility Room | 14.08 m | 7.35 m | 14.08 m x 7.35 m |
| Main Level | Bedroom | 3 m | 2.93 m | 3 m x 2.93 m |
| Main Level | Bedroom 2 | 3.65 m | 3.65 m | 3.65 m x 3.65 m |
| Main Level | Bedroom 3 | 3.65 m | 2.86 m | 3.65 m x 2.86 m |
| Main Level | Bathroom | 2.58 m | 2.18 m | 2.58 m x 2.18 m |
| Main Level | Dining Room | 3.65 m | 2.88 m | 3.65 m x 2.88 m |
| Main Level | Kitchen | 4.12 m | 3.65 m | 4.12 m x 3.65 m |
| Main Level | Living Room | 4.59 m | 3.65 m | 4.59 m x 3.65 m |
| Main Level | Laundry Room | 2.67 m | 1.56 m | 2.67 m x 1.56 m |
| Main Level | Bathroom | 2.2 m | 0.8 m | 2.2 m x 0.8 m |
Utilities
| Electricity | Installed |
https://www.realtor.ca/real-estate/28777222/2540-hespeler-road-cambridge
Tom Eelkema
Salesperson
824 Gordon Street
Guelph, Ontario N1G 1Y7


