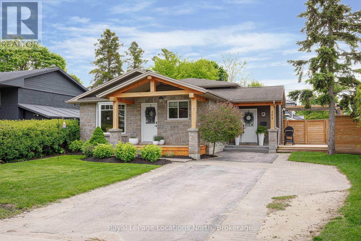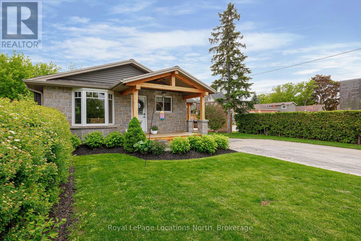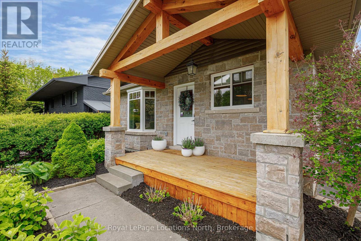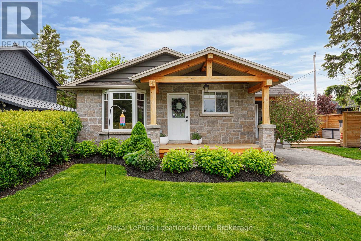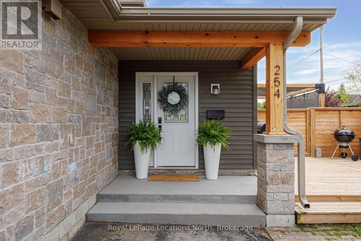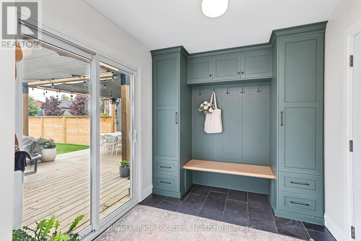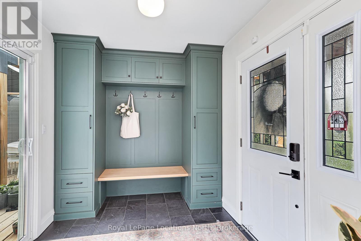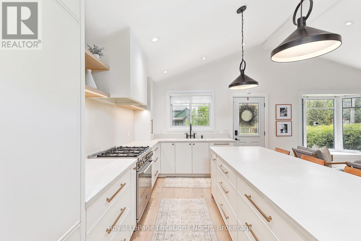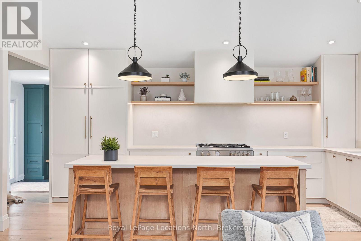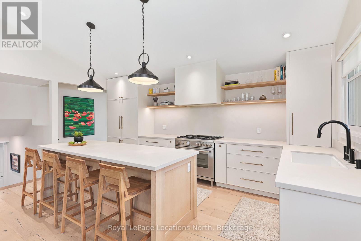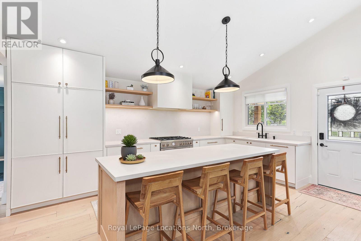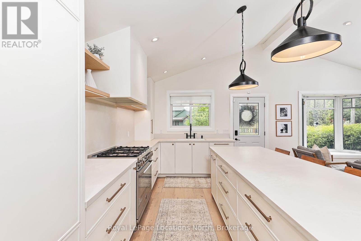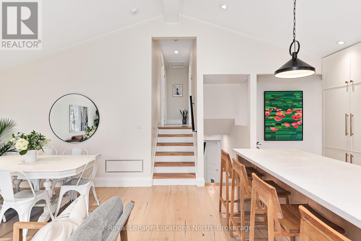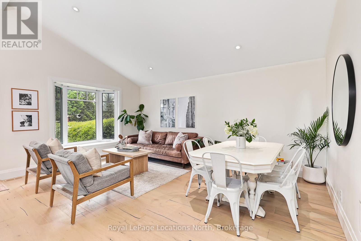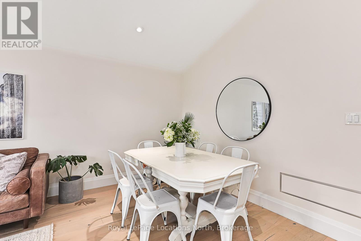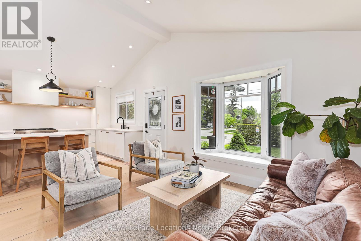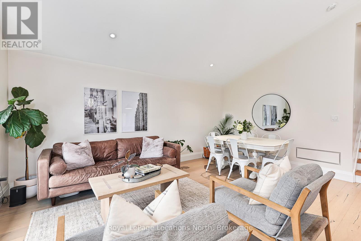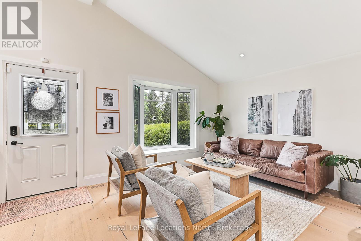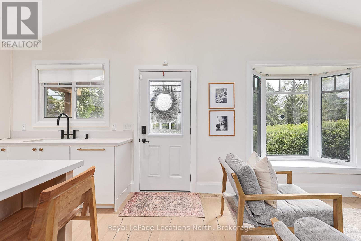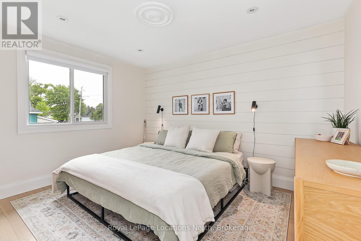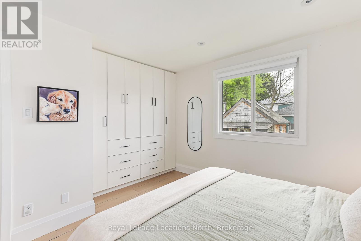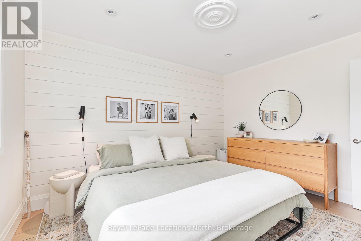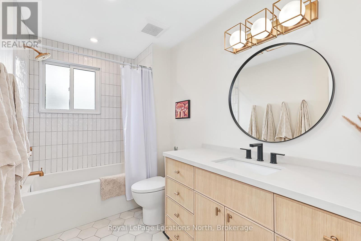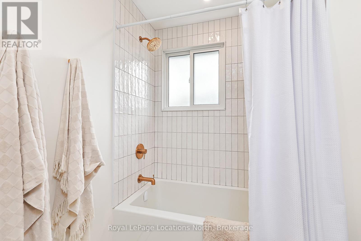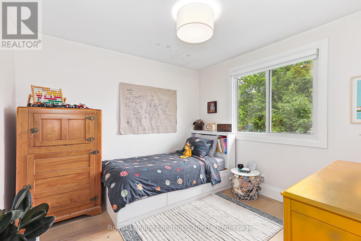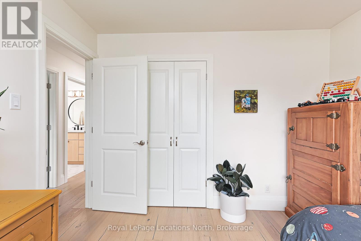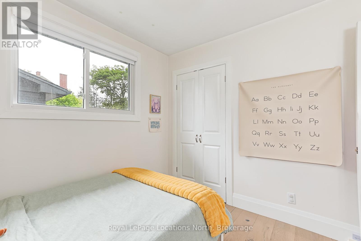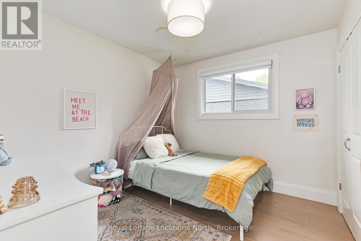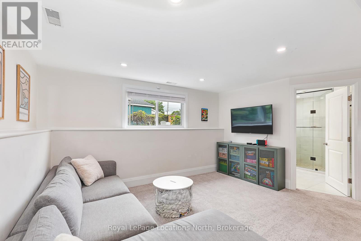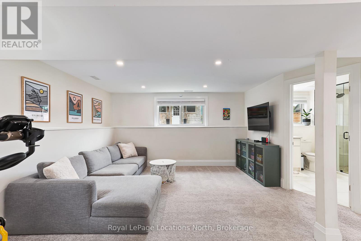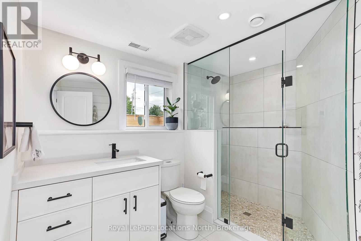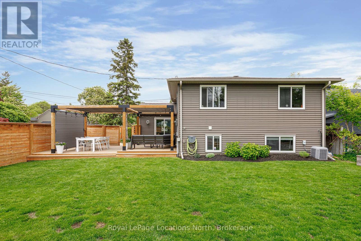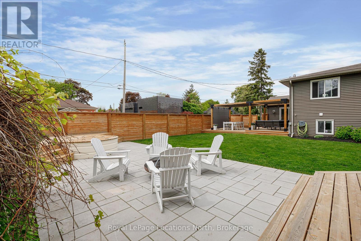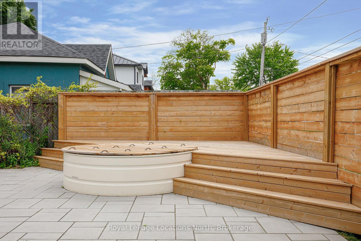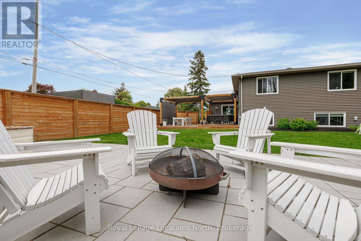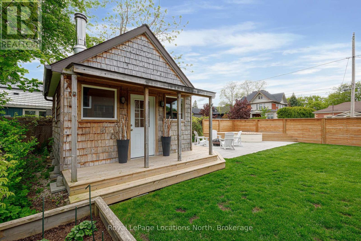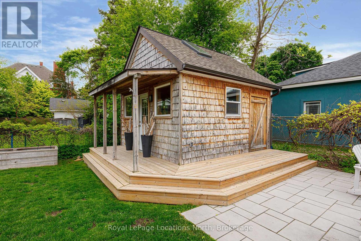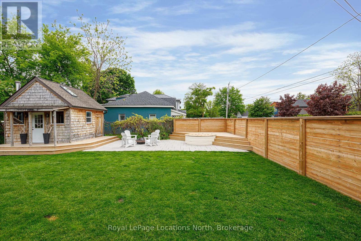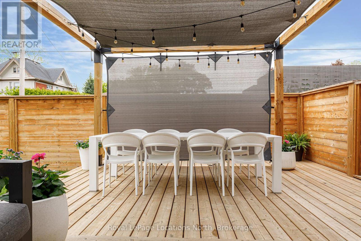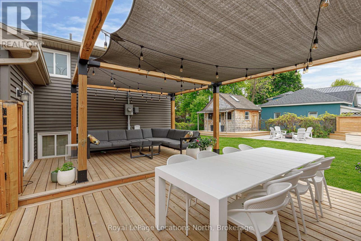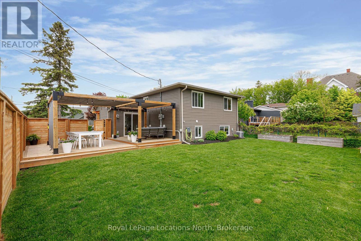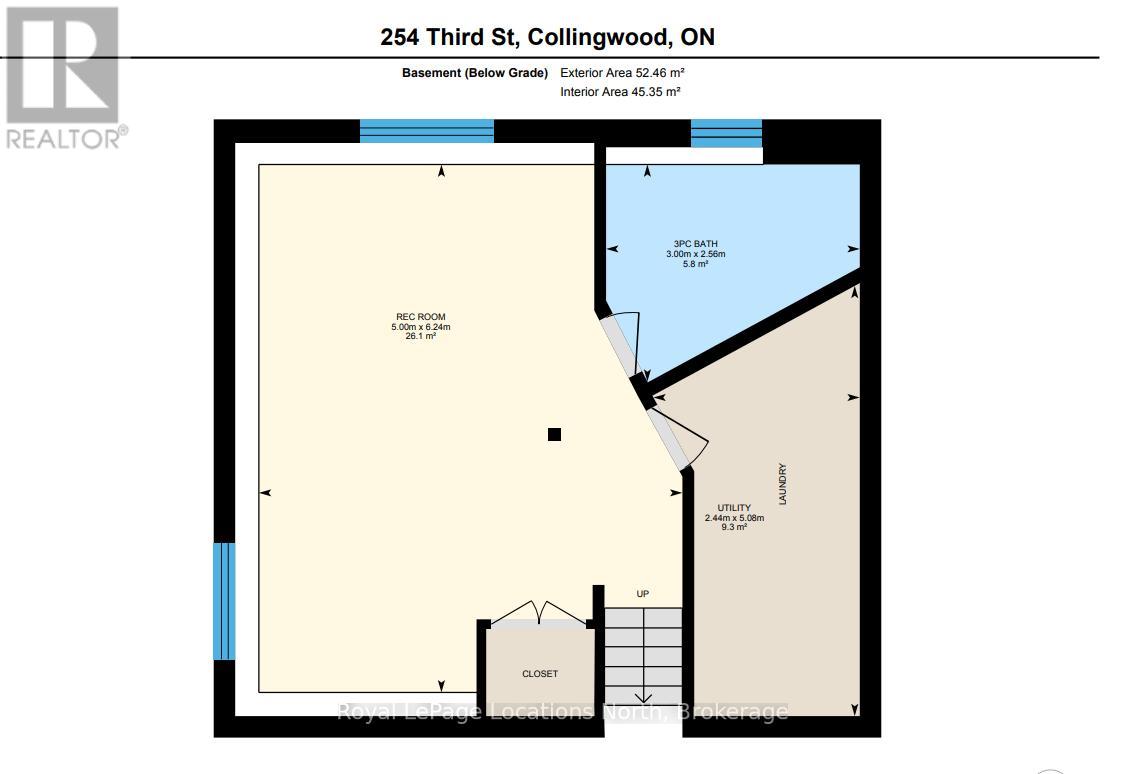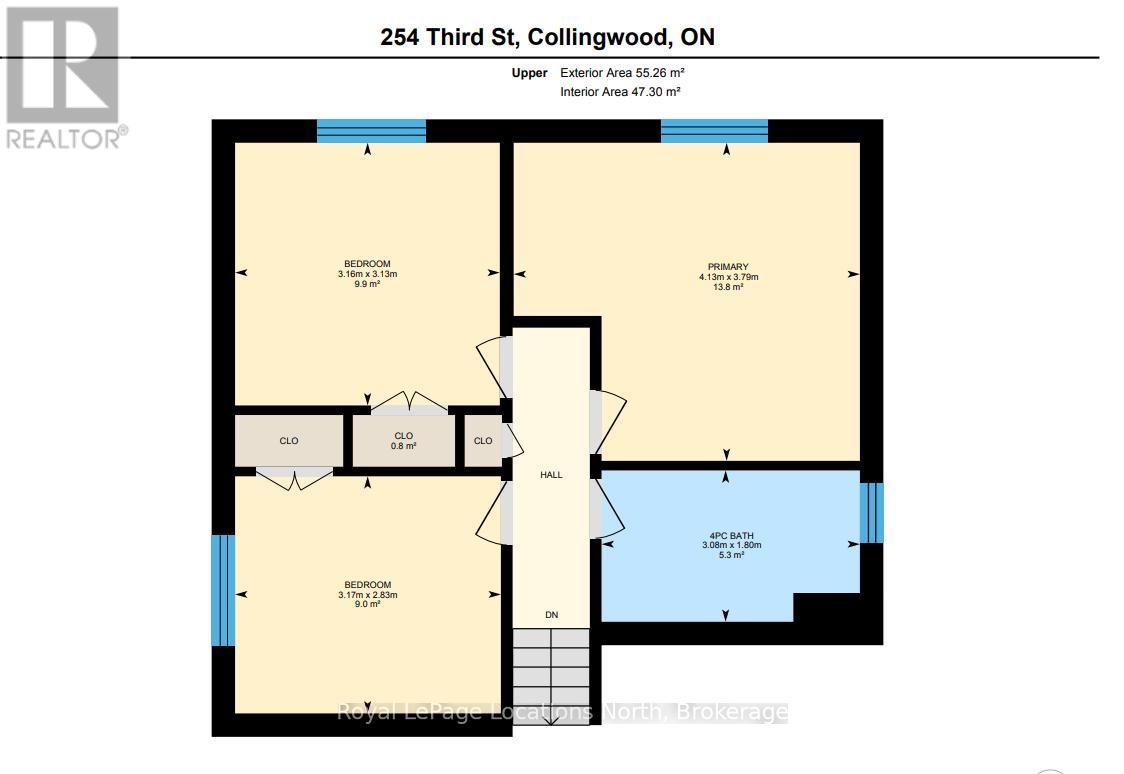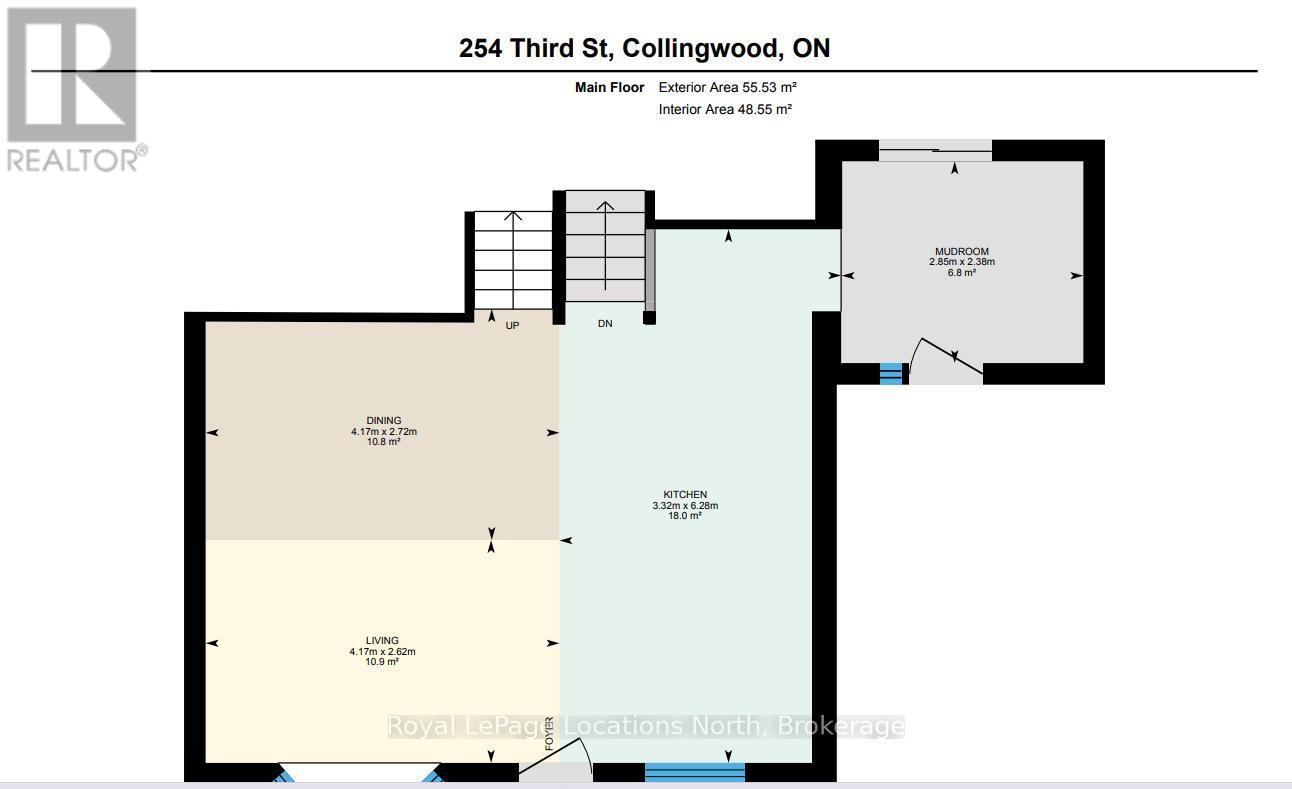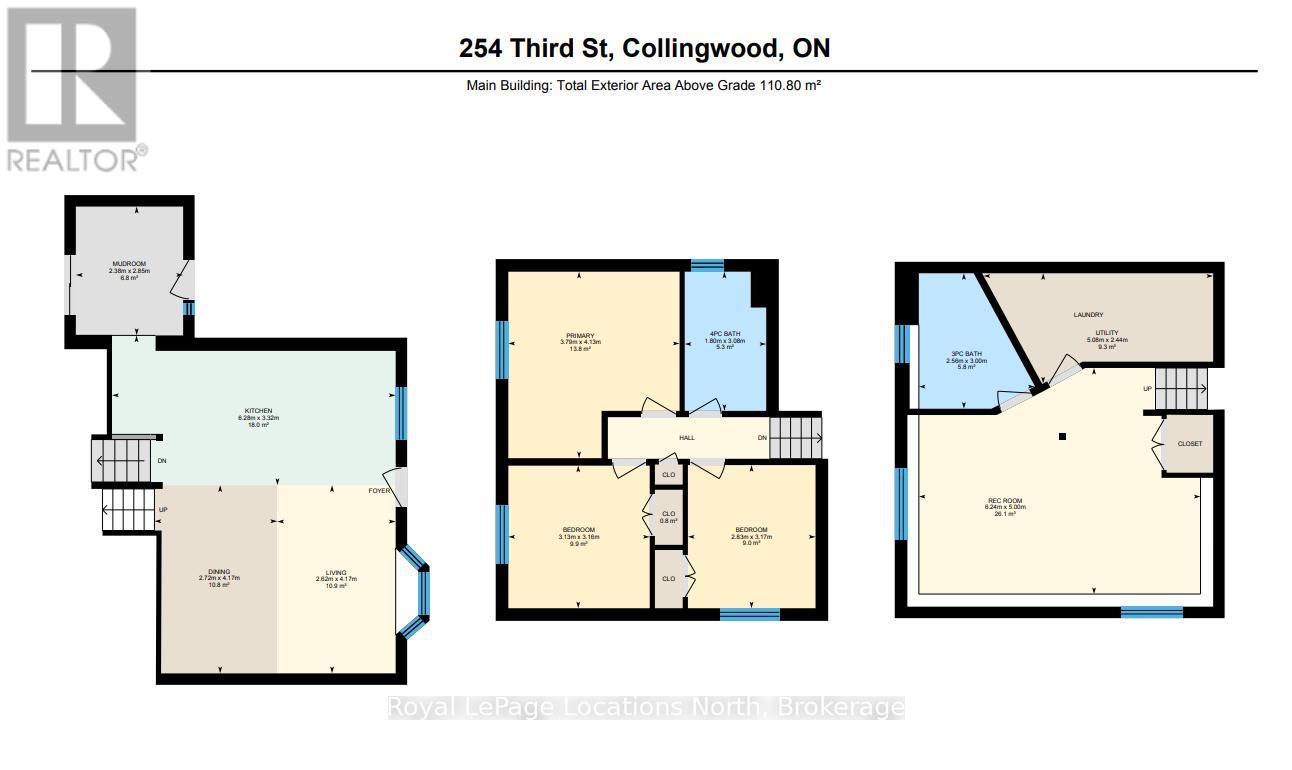254 Third Street Collingwood, Ontario L9Y 4E7
$1,149,000
Welcome to this beautifully redesigned back-split, perfectly situated within walking distance to downtown Collingwood's shops, cafés, and trails. Thoughtfully renovated with attention to detail, this home showcases a custom kitchen, bathrooms, and millwork throughout, blending craftsmanship with contemporary style. The main level features vaulted ceilings and an open-concept living space that feels bright, airy, and inviting. The custom kitchen offers sleek cabinetry, high-end finishes, and an ideal layout for entertaining. With three spacious bedrooms, two full bathrooms have been fully updated with modern fixtures and timeless design. This home offers flexibility for family and guests-every detail from the trim work to the lighting has been carefully curated for style and function. Outside, enjoy a private yard and a peaceful neighbourhood setting, all just minutes from Georgian Bay, the waterfront trail, and Collingwood's vibrant downtown core. (id:63008)
Property Details
| MLS® Number | S12470436 |
| Property Type | Single Family |
| Community Name | Collingwood |
| EquipmentType | Water Heater |
| ParkingSpaceTotal | 3 |
| RentalEquipmentType | Water Heater |
Building
| BathroomTotal | 2 |
| BedroomsAboveGround | 3 |
| BedroomsTotal | 3 |
| Appliances | Water Heater, Dishwasher, Dryer, Freezer, Stove, Washer, Refrigerator |
| BasementDevelopment | Finished |
| BasementType | N/a (finished) |
| ConstructionStyleAttachment | Detached |
| ConstructionStyleSplitLevel | Backsplit |
| CoolingType | Central Air Conditioning |
| ExteriorFinish | Vinyl Siding, Stone |
| FoundationType | Poured Concrete |
| HeatingFuel | Natural Gas |
| HeatingType | Forced Air |
| SizeInterior | 1100 - 1500 Sqft |
| Type | House |
| UtilityWater | Municipal Water |
Parking
| No Garage |
Land
| Acreage | No |
| Sewer | Sanitary Sewer |
| SizeDepth | 122 Ft |
| SizeFrontage | 55 Ft ,1 In |
| SizeIrregular | 55.1 X 122 Ft |
| SizeTotalText | 55.1 X 122 Ft |
| ZoningDescription | R2 |
Rooms
| Level | Type | Length | Width | Dimensions |
|---|---|---|---|---|
| Lower Level | Family Room | 6.24 m | 5 m | 6.24 m x 5 m |
| Lower Level | Laundry Room | 5.08 m | 2.44 m | 5.08 m x 2.44 m |
| Lower Level | Bathroom | 2.56 m | 3 m | 2.56 m x 3 m |
| Main Level | Kitchen | 6.28 m | 3.32 m | 6.28 m x 3.32 m |
| Main Level | Dining Room | 2.72 m | 4.17 m | 2.72 m x 4.17 m |
| Main Level | Mud Room | 2.38 m | 2.85 m | 2.38 m x 2.85 m |
| Main Level | Living Room | 2.62 m | 4.17 m | 2.62 m x 4.17 m |
| Upper Level | Bedroom | 3.13 m | 3.16 m | 3.13 m x 3.16 m |
| Upper Level | Bedroom 2 | 2.83 m | 3.17 m | 2.83 m x 3.17 m |
| Upper Level | Primary Bedroom | 3.79 m | 4.13 m | 3.79 m x 4.13 m |
| Upper Level | Bathroom | 1.8 m | 3.08 m | 1.8 m x 3.08 m |
Utilities
| Cable | Installed |
| Electricity | Installed |
| Sewer | Installed |
https://www.realtor.ca/real-estate/29007118/254-third-street-collingwood-collingwood
Abbey Westlake
Salesperson
112 Hurontario St
Collingwood, Ontario L9Y 2L8
Laurie Westlake
Salesperson
112 Hurontario St
Collingwood, Ontario L9Y 2L8

