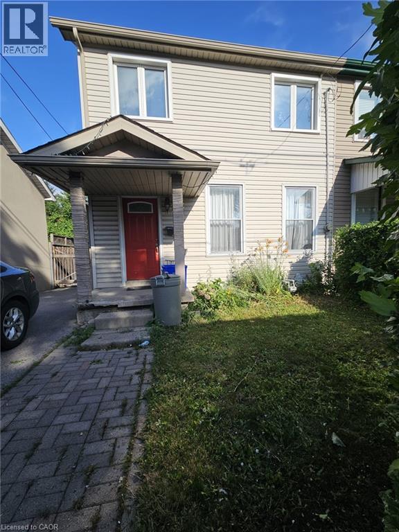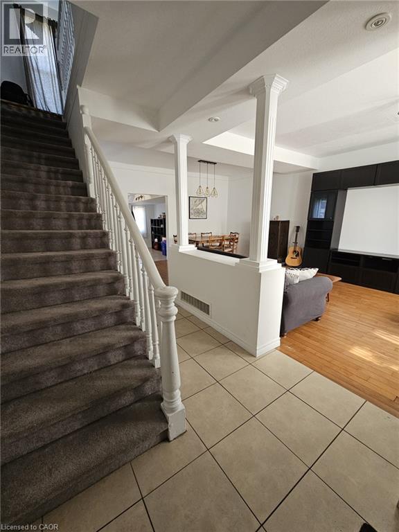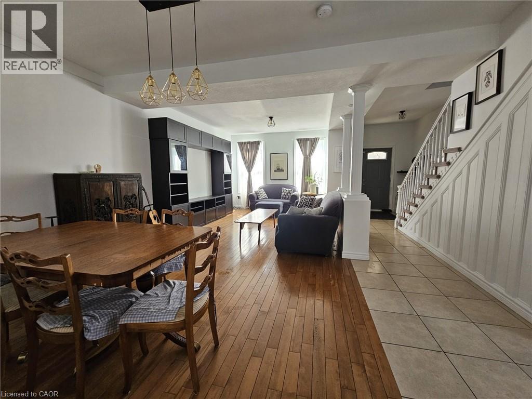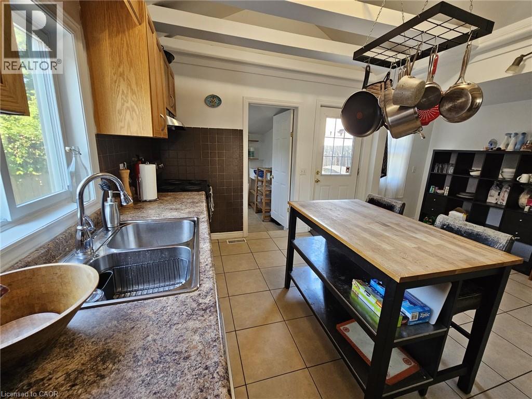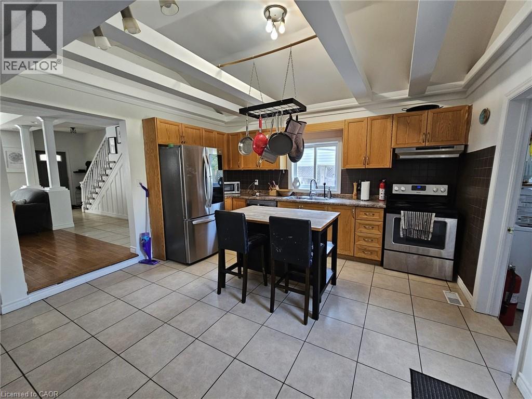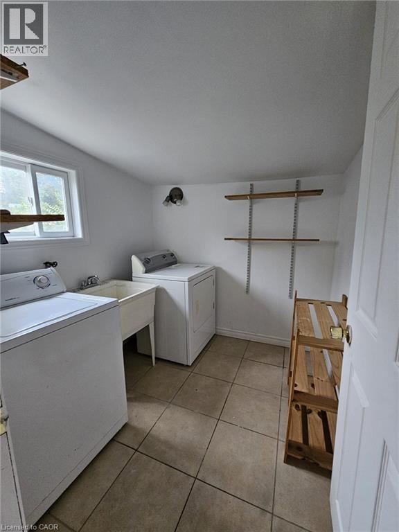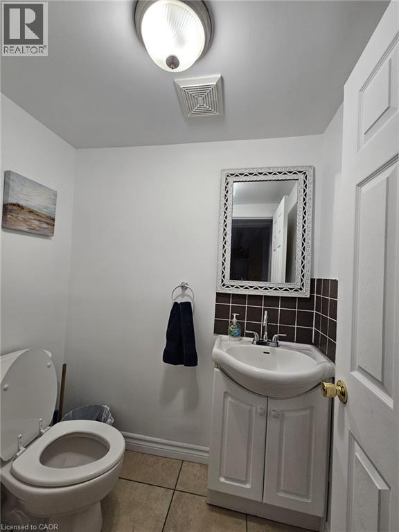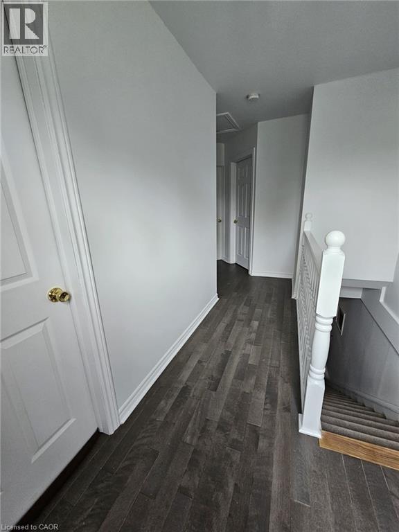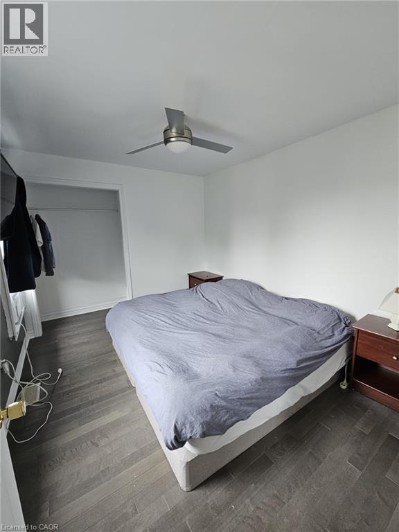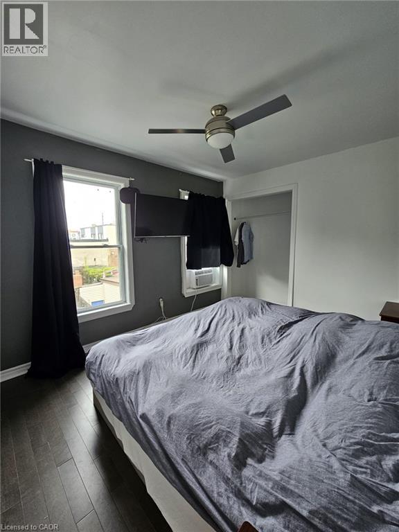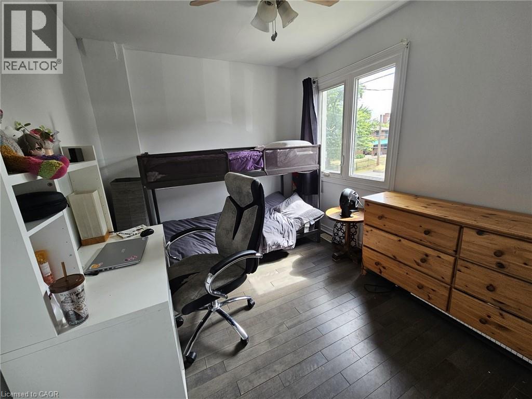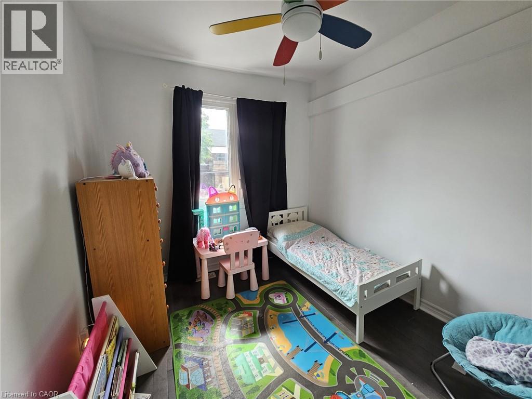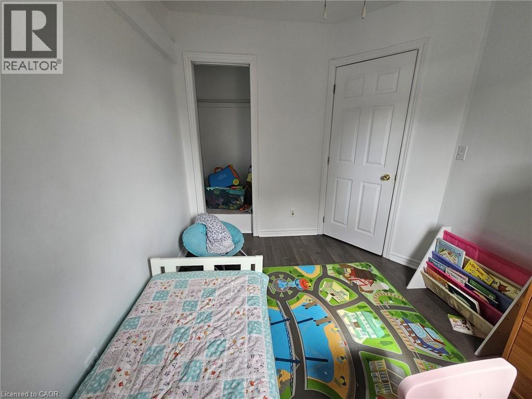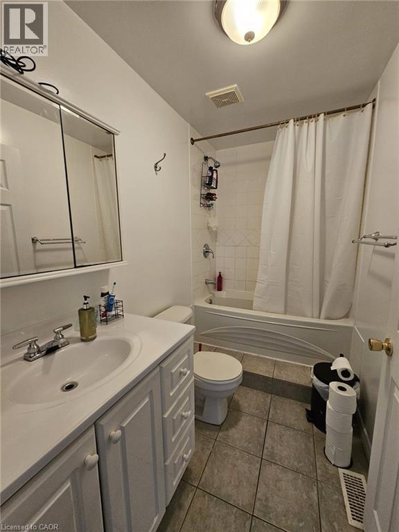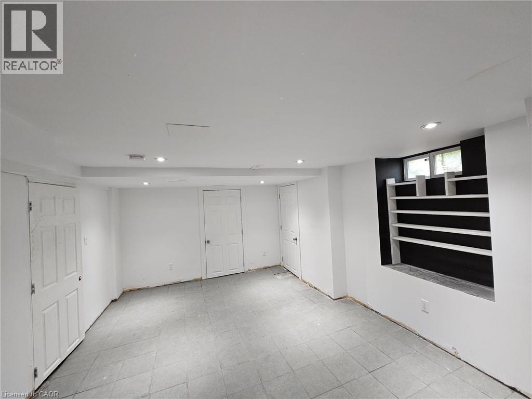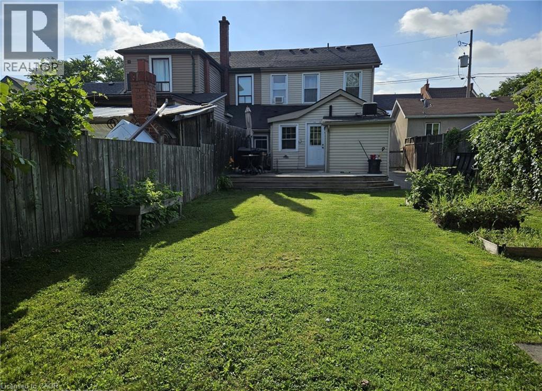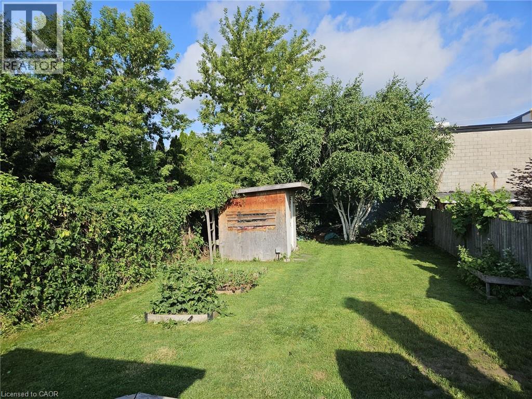253 Mary Street Hamilton, Ontario L8L 4W2
$499,999
253 Mary Street offers great value in a walkable downtown Hamilton location. This 3-bed, 1.5-bath home includes a new furnace (2025), a back-flow sewer preventer, and a roughed-in bathroom in the basement. The layout is practical and bright, with plenty of room for a family or tenants. The large backyard provides lots of outdoor space, and the long driveway fits multiple vehicles — a big plus for the area. Close to parks, schools, restaurants, transit, and highway access. Ideal for first-time buyers or investors looking for a solid property in a convenient spot. (id:63008)
Property Details
| MLS® Number | 40782366 |
| Property Type | Single Family |
| AmenitiesNearBy | Hospital, Schools, Shopping |
| ParkingSpaceTotal | 4 |
Building
| BathroomTotal | 2 |
| BedroomsAboveGround | 3 |
| BedroomsTotal | 3 |
| Appliances | Dishwasher, Dryer, Microwave, Refrigerator, Stove, Washer |
| ArchitecturalStyle | 2 Level |
| BasementDevelopment | Partially Finished |
| BasementType | Partial (partially Finished) |
| ConstructionStyleAttachment | Semi-detached |
| CoolingType | Central Air Conditioning |
| ExteriorFinish | Vinyl Siding |
| Fixture | Ceiling Fans |
| HalfBathTotal | 1 |
| HeatingFuel | Natural Gas |
| HeatingType | Forced Air |
| StoriesTotal | 2 |
| SizeInterior | 1300 Sqft |
| Type | House |
| UtilityWater | Municipal Water |
Land
| Acreage | No |
| LandAmenities | Hospital, Schools, Shopping |
| Sewer | Municipal Sewage System |
| SizeDepth | 125 Ft |
| SizeFrontage | 30 Ft |
| SizeTotalText | Under 1/2 Acre |
| ZoningDescription | D/s-378 |
Rooms
| Level | Type | Length | Width | Dimensions |
|---|---|---|---|---|
| Second Level | 3pc Bathroom | Measurements not available | ||
| Second Level | Bedroom | 11'8'' x 8'7'' | ||
| Second Level | Bedroom | 9'7'' x 8'2'' | ||
| Second Level | Primary Bedroom | 9'7'' x 11'7'' | ||
| Basement | Other | Measurements not available | ||
| Main Level | Laundry Room | Measurements not available | ||
| Main Level | 2pc Bathroom | Measurements not available | ||
| Main Level | Kitchen | 13'8'' x 16'0'' | ||
| Main Level | Dining Room | 9'9'' x 11'7'' | ||
| Main Level | Living Room | 14'5'' x 11'2'' | ||
| Main Level | Foyer | Measurements not available |
https://www.realtor.ca/real-estate/29036312/253-mary-street-hamilton
Nicolas Vanderzanden
Salesperson
4145 North Service Rd. 2nd Flr
Burlington, Ontario L7L 6A3

