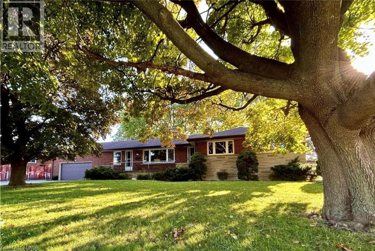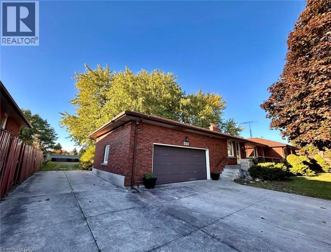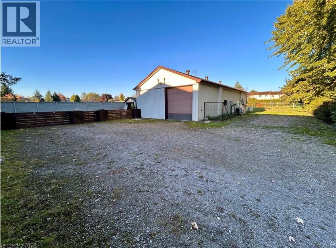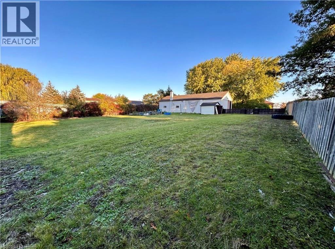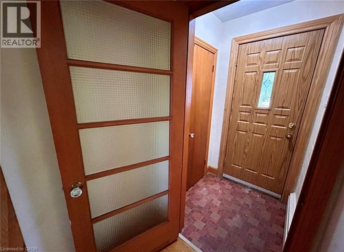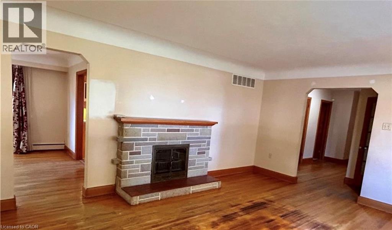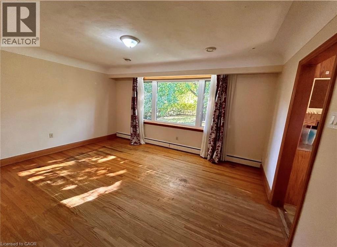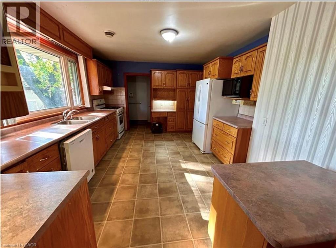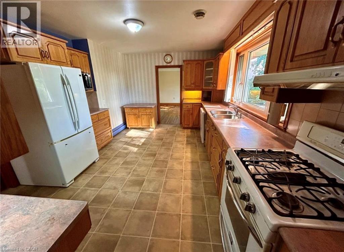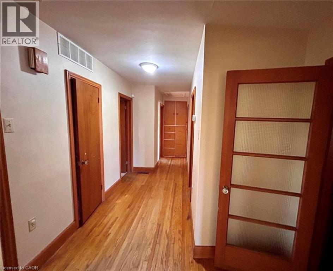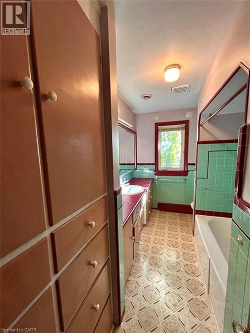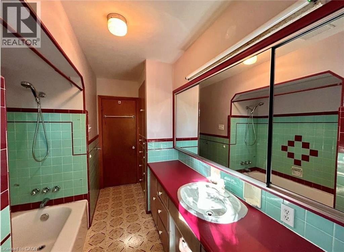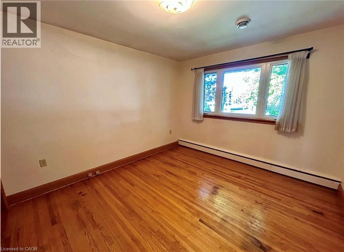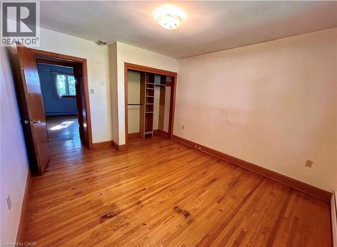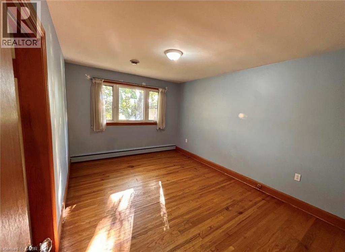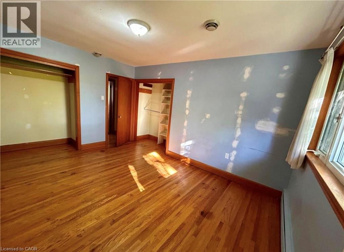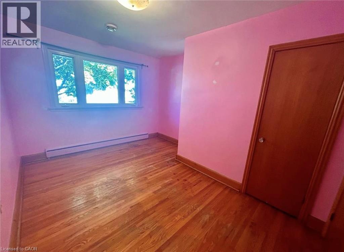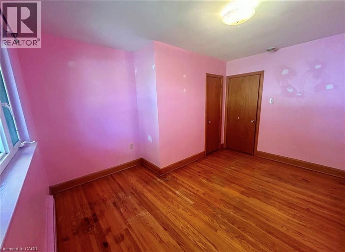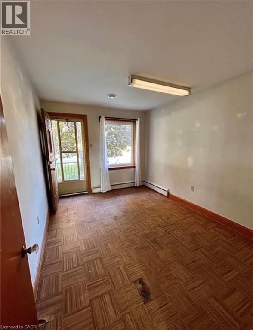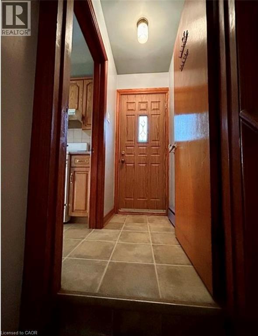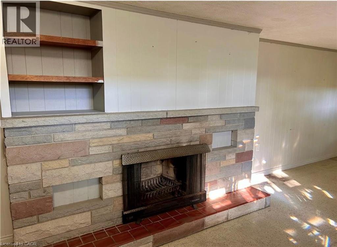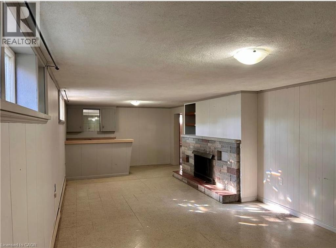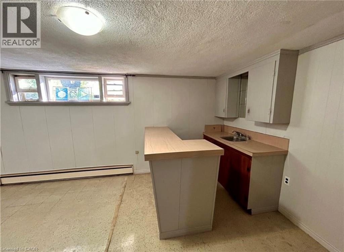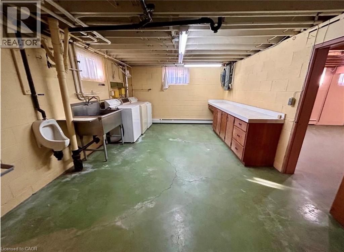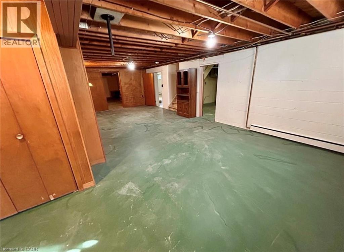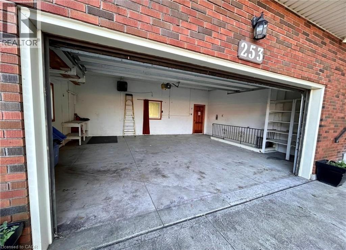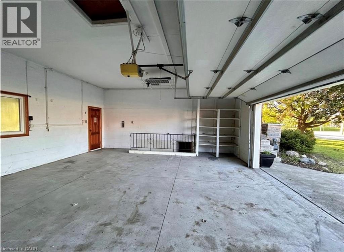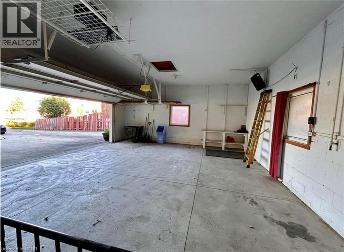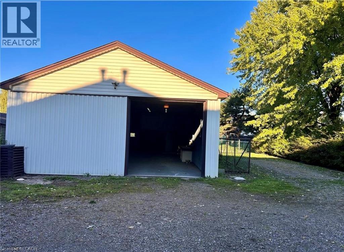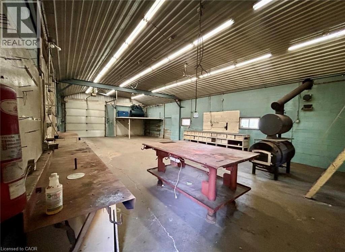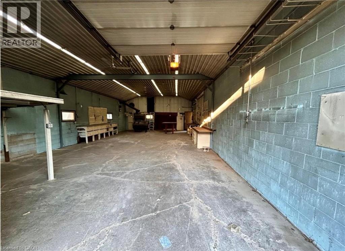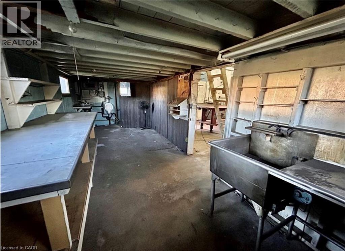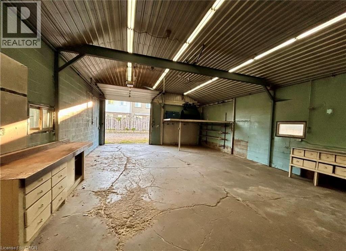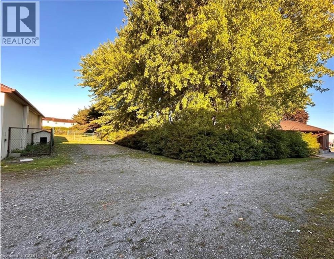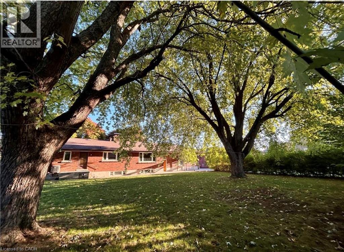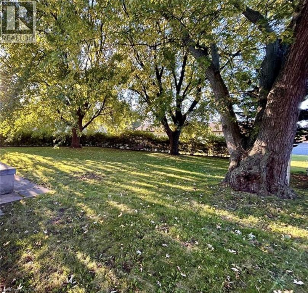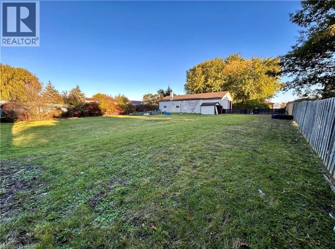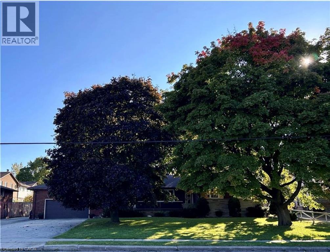253 Limeridge Road W Hamilton, Ontario L9C 2V4
$3,500 Monthly
ENTIRE HOUSE and large 30' x 60' WORKSHOP for rent on a huge private 100' x 302.58' lot. Country living in the city! Property set up perfectly for a work/live situation with Plenty of parking inside and outside and extensive yard and garden space. Situated in West Hamilton Mountain steps to schools, shops, mall, recreation facility, parks, transit and highways. Main floor features 3 large bedrooms plus office with own entrance. Separate Living and dining room with wood floors. Double car garage with entrance to basement and electric door opener. Large Rec Room in Basement with wood burning fireplace and bar with sink. So much space, so much potential for a growing family or business. (id:63008)
Property Details
| MLS® Number | 40776369 |
| Property Type | Single Family |
| AmenitiesNearBy | Park, Place Of Worship, Playground, Public Transit, Schools, Shopping |
| CommunityFeatures | Community Centre |
| Features | Paved Driveway, Crushed Stone Driveway |
| ParkingSpaceTotal | 14 |
| Structure | Workshop |
Building
| BathroomTotal | 1 |
| BedroomsAboveGround | 3 |
| BedroomsTotal | 3 |
| Appliances | Dishwasher, Dryer, Microwave, Refrigerator, Stove, Washer, Hood Fan, Garage Door Opener |
| ArchitecturalStyle | Bungalow |
| BasementDevelopment | Partially Finished |
| BasementType | Full (partially Finished) |
| ConstructionStyleAttachment | Detached |
| CoolingType | Central Air Conditioning |
| ExteriorFinish | Brick, Other |
| FireplacePresent | Yes |
| FireplaceTotal | 2 |
| HeatingFuel | Natural Gas |
| StoriesTotal | 1 |
| SizeInterior | 1600 Sqft |
| Type | House |
| UtilityWater | Municipal Water |
Parking
| Attached Garage | |
| Detached Garage |
Land
| AccessType | Highway Nearby |
| Acreage | No |
| FenceType | Partially Fenced |
| LandAmenities | Park, Place Of Worship, Playground, Public Transit, Schools, Shopping |
| Sewer | Municipal Sewage System |
| SizeDepth | 303 Ft |
| SizeFrontage | 100 Ft |
| SizeTotalText | Unknown |
| ZoningDescription | Aa |
Rooms
| Level | Type | Length | Width | Dimensions |
|---|---|---|---|---|
| Basement | Bonus Room | Measurements not available | ||
| Basement | Storage | Measurements not available | ||
| Basement | Laundry Room | Measurements not available | ||
| Basement | Recreation Room | 32'0'' x 12'0'' | ||
| Main Level | 4pc Bathroom | Measurements not available | ||
| Main Level | Office | 13'0'' x 10'6'' | ||
| Main Level | Bedroom | 14'0'' x 10'6'' | ||
| Main Level | Bedroom | 13'3'' x 11'0'' | ||
| Main Level | Bedroom | 13'3'' x 10'3'' | ||
| Main Level | Kitchen | 17'0'' x 12'0'' | ||
| Main Level | Dining Room | 15'6'' x 11'9'' | ||
| Main Level | Living Room | 17'2'' x 12'8'' |
https://www.realtor.ca/real-estate/28950780/253-limeridge-road-w-hamilton
Katy Jobe
Salesperson
47 Palomino Drive
Carlisle, Ontario L0R 1H3

