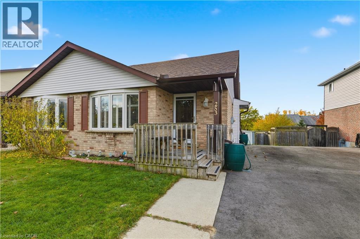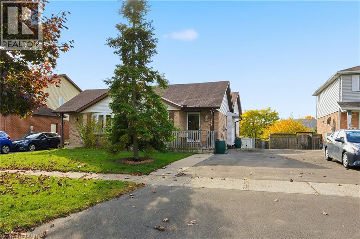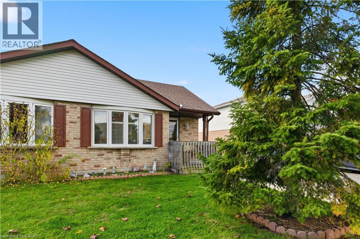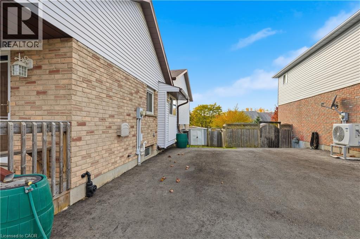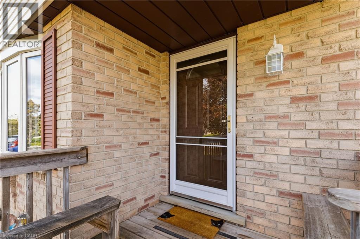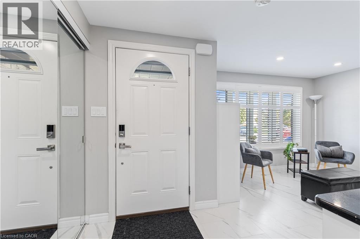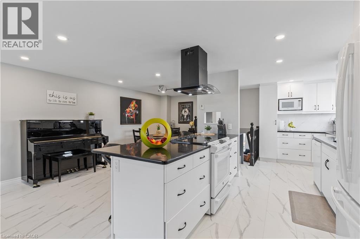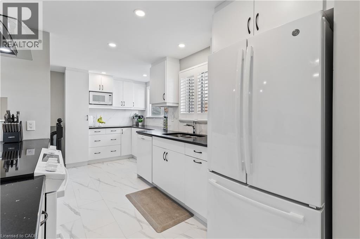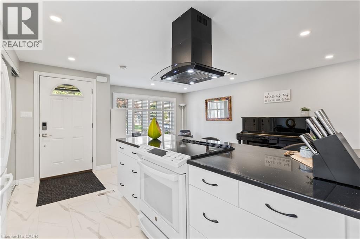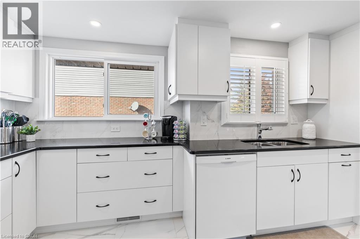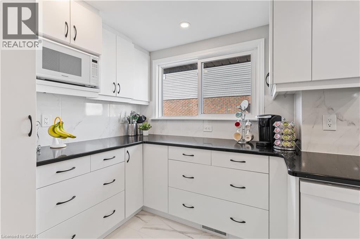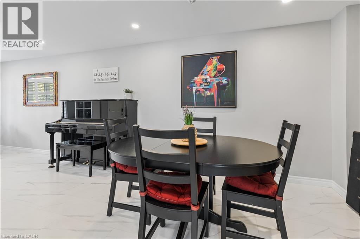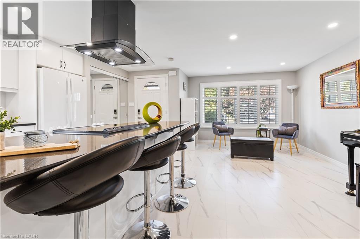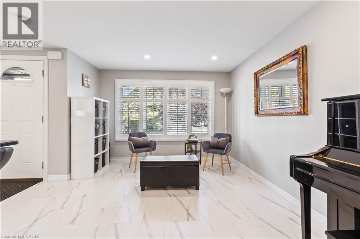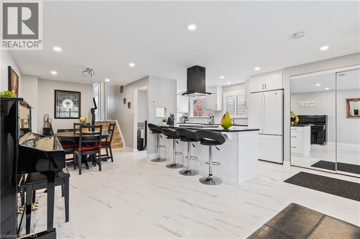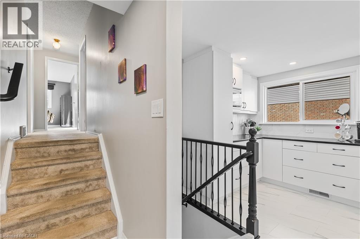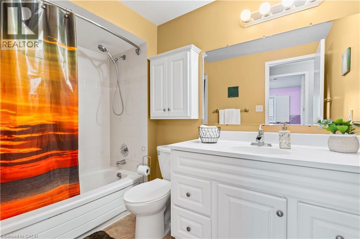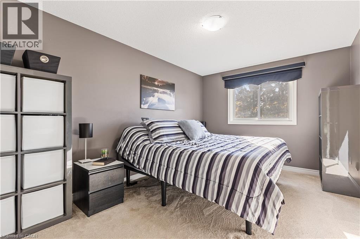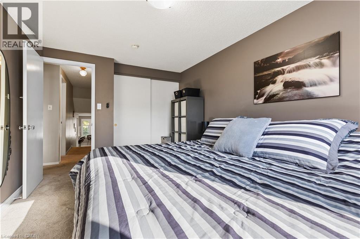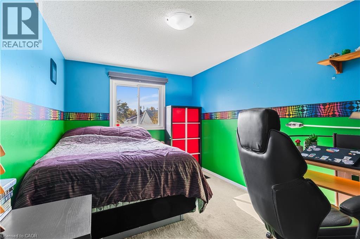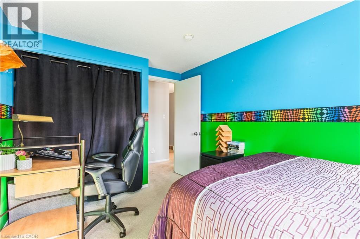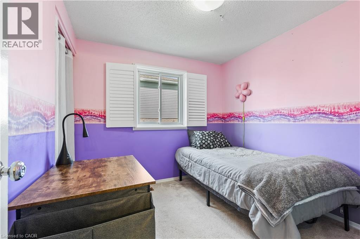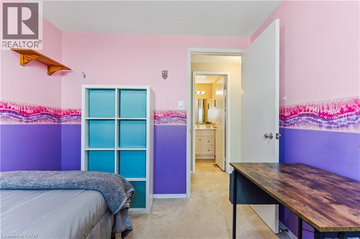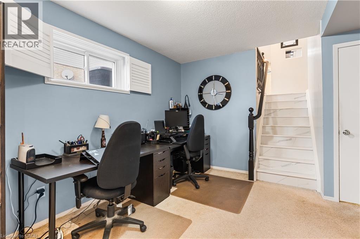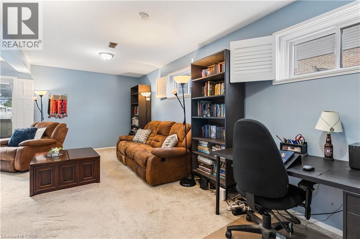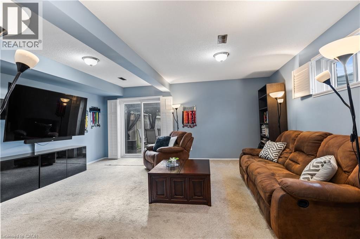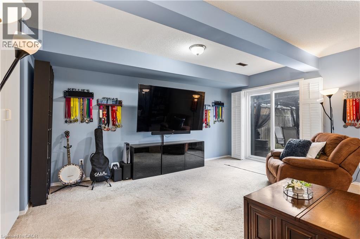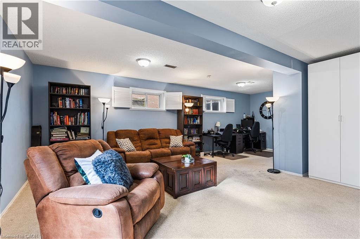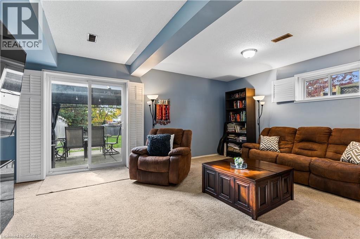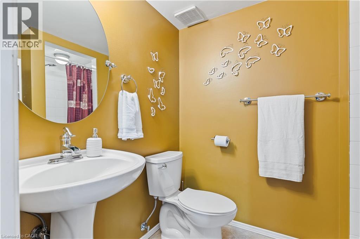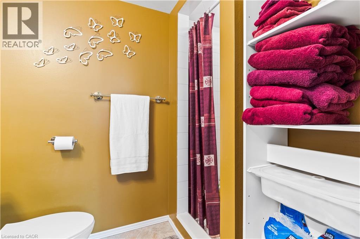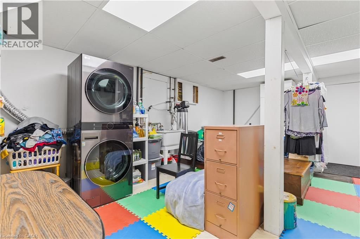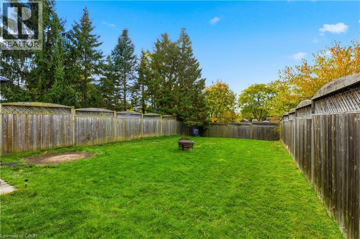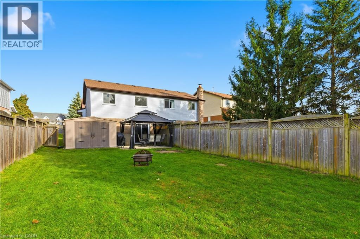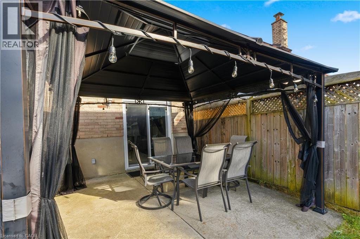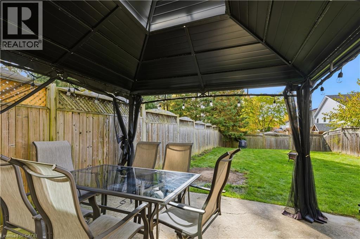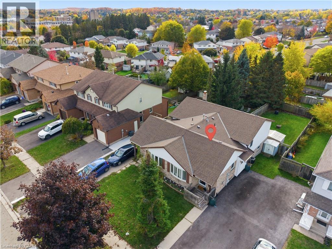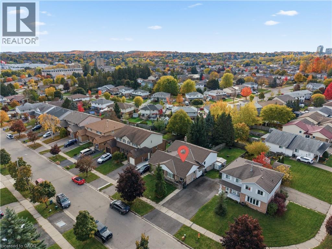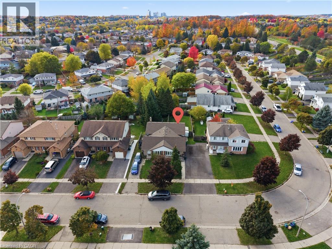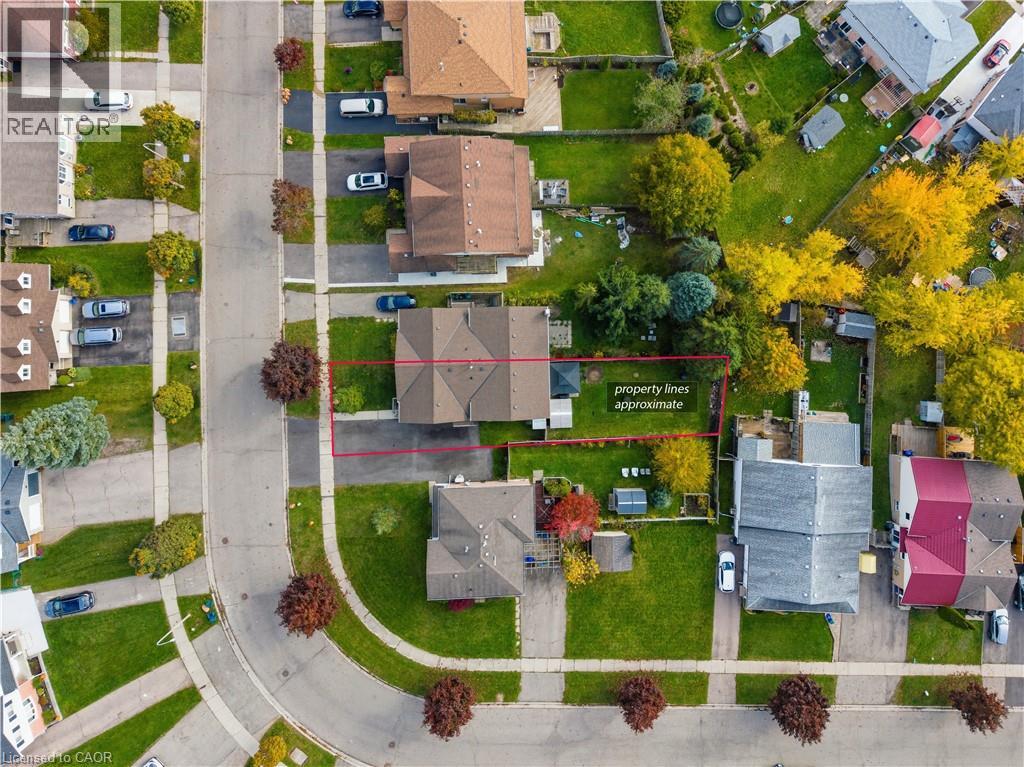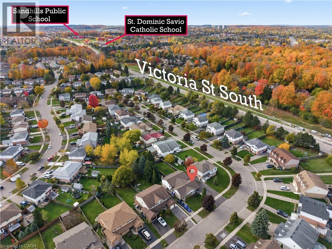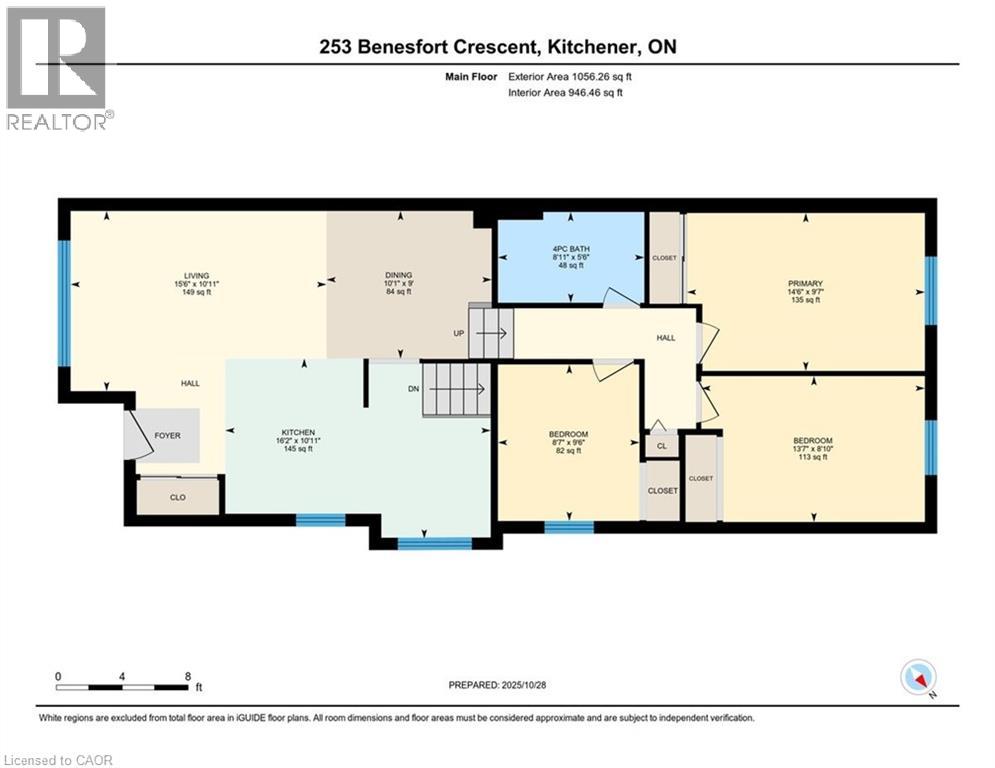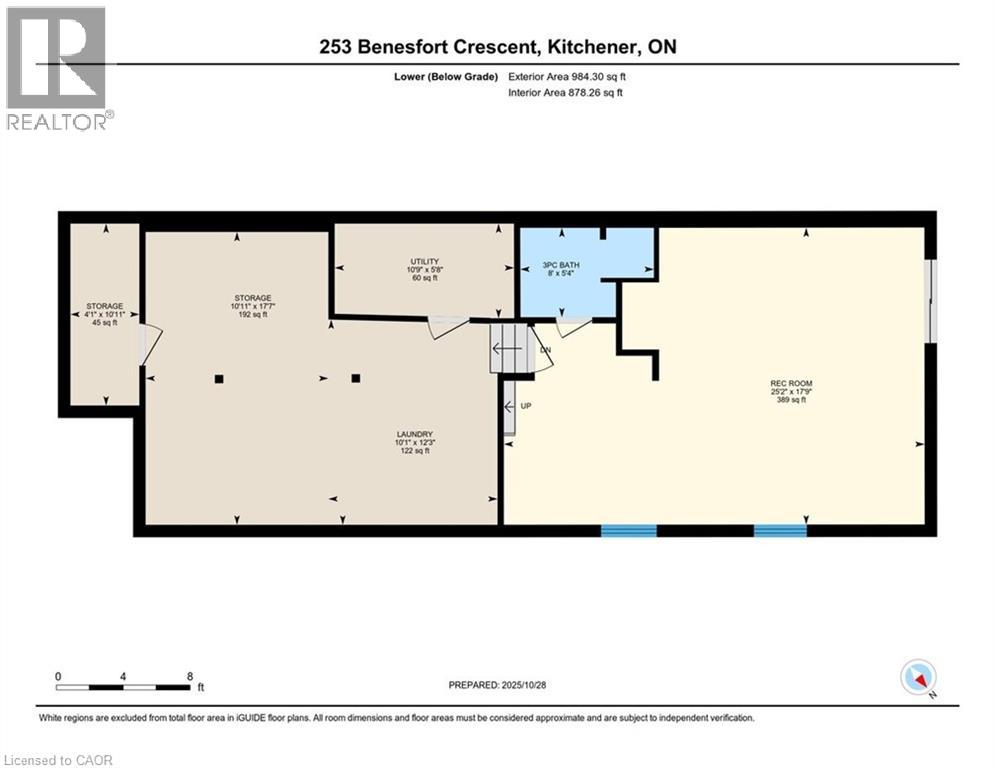253 Benesfort Crescent Kitchener, Ontario N2N 3B5
$599,900
THIS is the ONE you've been waiting for! If you've been waiting on the sidelines to find your dream starter home, book your appointment today! A beautiful and smartly updated 4 level backsplit on a super deep, fenced 148 foot lot. You're going to fall in love with the stunning open concept main floor that features a completely updated kitchen with centre island. Bright , white cabinetry with black quartz countertops, undermount double sinks and slow-close drawers and doors. Complete the kitchen with a modern vented hood fan and a GE white fridge & flat-top stove plus a Bosch dishwasher! Check out the second level. At the bottom of the staircase there is ample space for your in home office or den which leads to the spacious Family room. This space offers a convenient sliding door walkout to a concrete patio covered by a metal gazebo! The level is completed with a convenient 3 piece bathroom with pedestal sink and walk-in ceramic shower. The basement level is finished too to give you plenty of storage space, a large laundry/utility or hobby area and access to a cold cellar. Take advantage of these great recent updates...roof shingles (2025), Asphalt driveway (2025), water softener (2025) and furnace (2017). The location is superb. Close to the Super Centre plaza, schools, transit and SO MUCH MORE! (id:63008)
Property Details
| MLS® Number | 40782340 |
| Property Type | Single Family |
| AmenitiesNearBy | Hospital, Park, Place Of Worship, Playground, Public Transit, Schools, Shopping |
| CommunityFeatures | Community Centre, School Bus |
| EquipmentType | Water Heater |
| Features | Paved Driveway, Gazebo, Sump Pump |
| ParkingSpaceTotal | 3 |
| RentalEquipmentType | Water Heater |
| Structure | Shed, Porch |
Building
| BathroomTotal | 2 |
| BedroomsAboveGround | 3 |
| BedroomsTotal | 3 |
| Appliances | Dishwasher, Dryer, Refrigerator, Stove, Water Meter, Water Softener, Washer, Hood Fan, Window Coverings |
| BasementDevelopment | Finished |
| BasementType | Full (finished) |
| ConstructedDate | 1991 |
| ConstructionStyleAttachment | Semi-detached |
| CoolingType | Central Air Conditioning |
| ExteriorFinish | Aluminum Siding, Brick Veneer |
| FireProtection | Smoke Detectors |
| FoundationType | Poured Concrete |
| HeatingFuel | Natural Gas |
| HeatingType | Forced Air |
| SizeInterior | 1795 Sqft |
| Type | House |
| UtilityWater | Municipal Water |
Land
| AccessType | Road Access, Highway Access, Highway Nearby |
| Acreage | No |
| FenceType | Fence |
| LandAmenities | Hospital, Park, Place Of Worship, Playground, Public Transit, Schools, Shopping |
| Sewer | Municipal Sewage System |
| SizeDepth | 148 Ft |
| SizeFrontage | 30 Ft |
| SizeTotalText | Under 1/2 Acre |
| ZoningDescription | Res-4 |
Rooms
| Level | Type | Length | Width | Dimensions |
|---|---|---|---|---|
| Second Level | 4pc Bathroom | 5'5'' x 8'10'' | ||
| Second Level | Primary Bedroom | 14'3'' x 9'6'' | ||
| Second Level | Bedroom | 13'6'' x 8'10'' | ||
| Second Level | Bedroom | 9'5'' x 8'7'' | ||
| Basement | Utility Room | 21'0'' x 20'0'' | ||
| Lower Level | 3pc Bathroom | 5'3'' x 5'8'' | ||
| Lower Level | Den | 9'3'' x 12'0'' | ||
| Lower Level | Family Room | 17'9'' x 15'8'' | ||
| Main Level | Living Room/dining Room | 8'10'' x 25'5'' | ||
| Main Level | Kitchen | 9'6'' x 16'4'' |
https://www.realtor.ca/real-estate/29038617/253-benesfort-crescent-kitchener
Ken Cameron
Broker of Record
180 Weber St. S.
Waterloo, Ontario N2J 2B2

