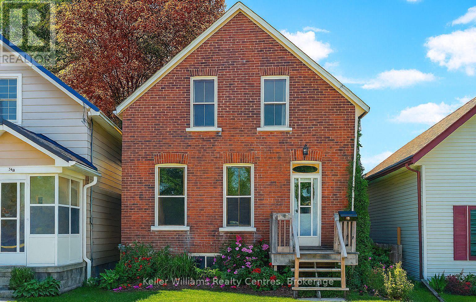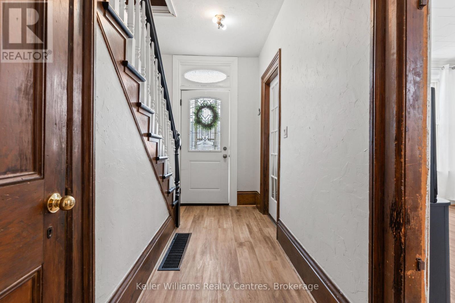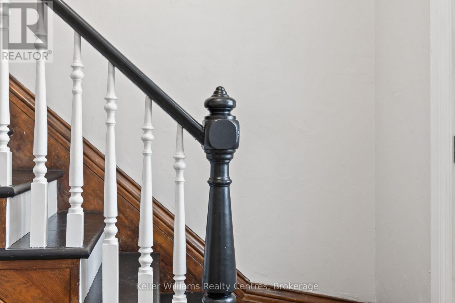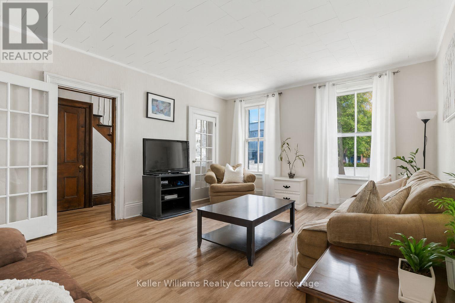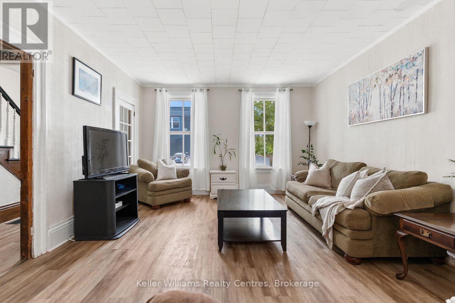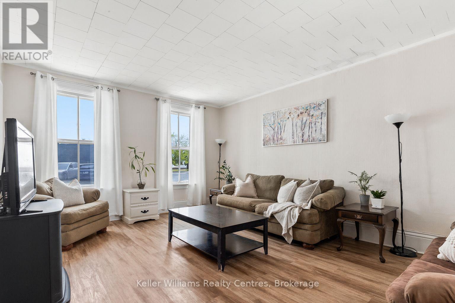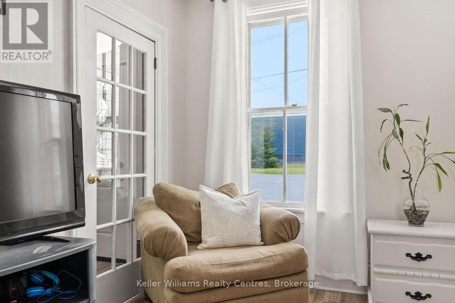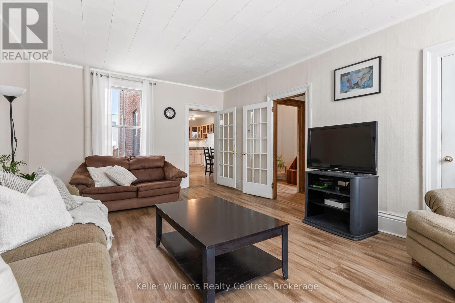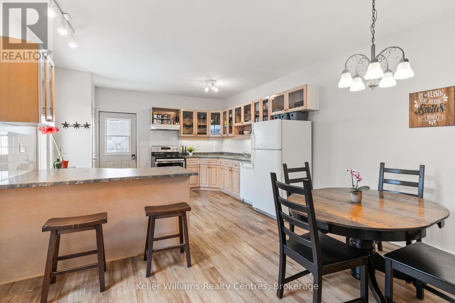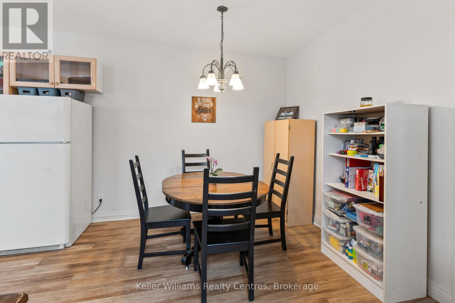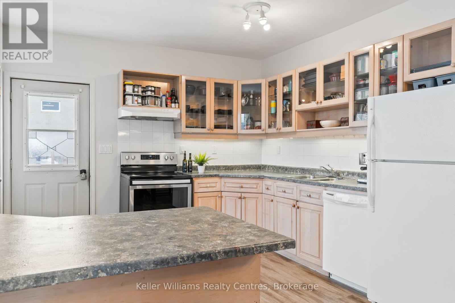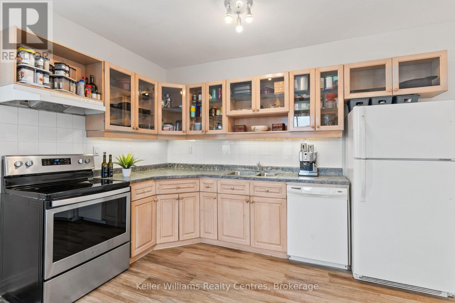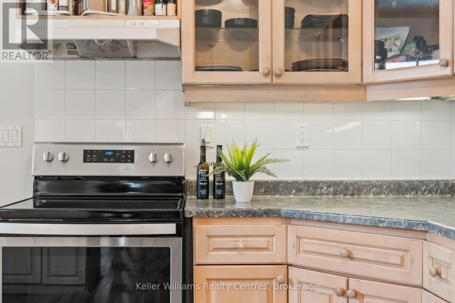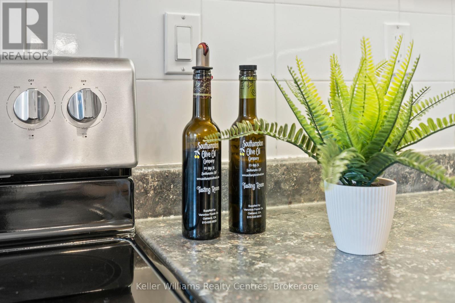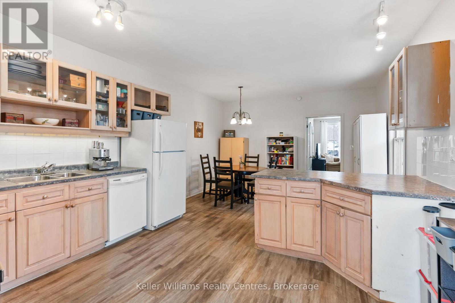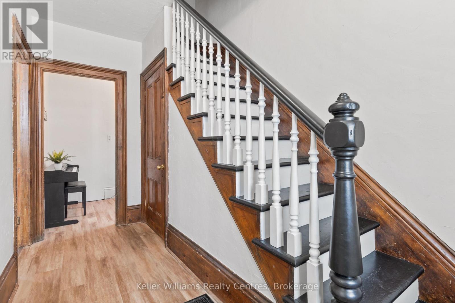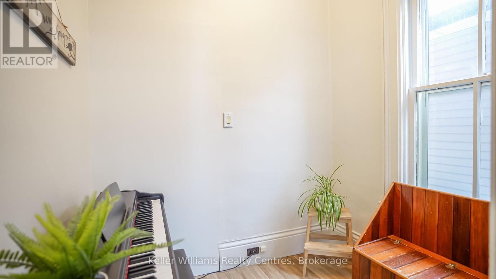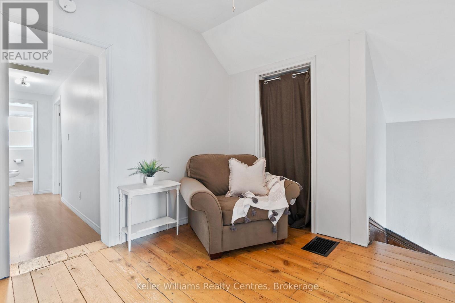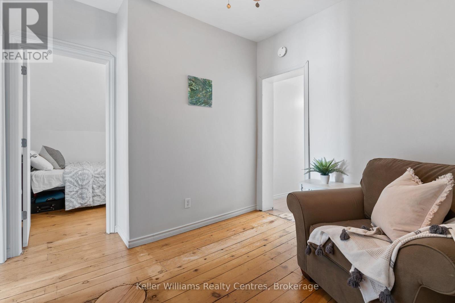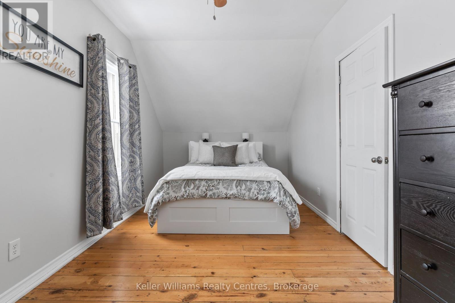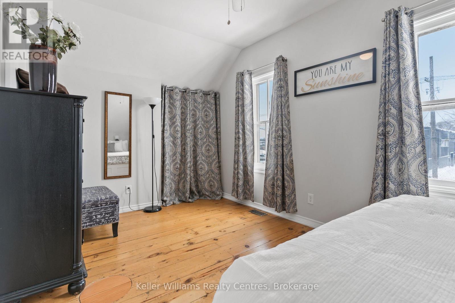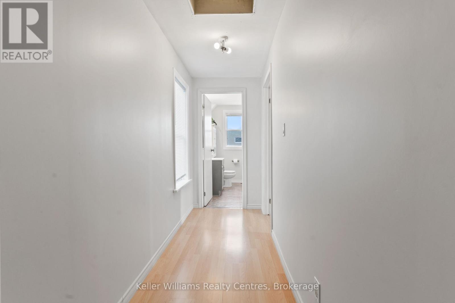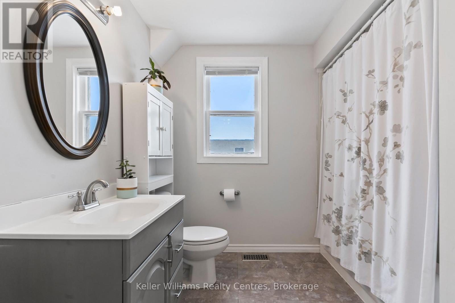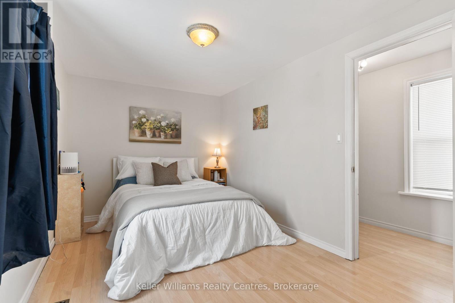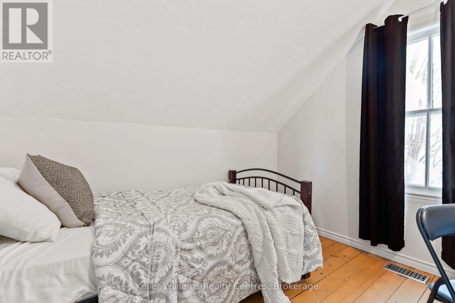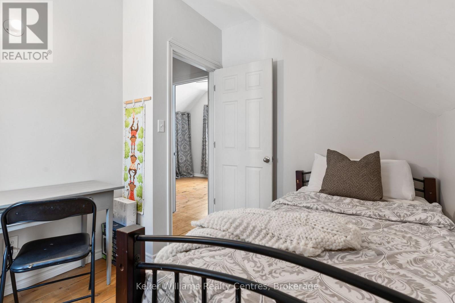253 11th Street E Owen Sound, Ontario N4K 1T8
$380,000
First-time buyer? This one's for you! Say hello to your very first home sweet home--a charming, solid-brick century beauty packed with character, modern updates, and room to grow, right in the heart of Owen Sound! Inside, the vibe is all classic-meets-current: soaring ceilings, tall baseboards, and a gorgeous staircase with a bold black handrail and crisp white spindles. It's giving timeless charm with a modern edge. Fresh paint throughout (2024) keeps things bright, while wide-plank luxury vinyl flooring (2019) adds that sleek, low-maintenance finish we all love. The kitchen? Huge. Tons of storage, stylish glass-front uppers, and a sweet little breakfast bar perfect for morning coffee or chatting with friends while you cook. Upstairs, you'll find 3 comfortable bedrooms and an updated 4-piece bath (2022). Step outside to your fully fenced backyard ideal for pets, BBQs, or soaking up that all-day southern sun. There's even space to park 2 compact cars. Big-ticket updates are already done: high-efficiency furnace (2022), roof (2019), and front door with curb appeal (2020). And let's talk location: Stroll to the waterfront, River District, galleries, coffee shops, farmers markets, and trails. Paddle the bay in the morning, hike the Bruce in the afternoon, and grab a local brew by evening. Affordable, stylish, and move-in ready. This one is the perfect jumping-off point for your Grey County chapter. Don't sleep on 253 11th Street E! (id:63008)
Open House
This property has open houses!
11:00 am
Ends at:12:30 pm
Property Details
| MLS® Number | X12418435 |
| Property Type | Single Family |
| Community Name | Owen Sound |
| AmenitiesNearBy | Marina, Park, Schools |
| EquipmentType | Water Heater - Gas |
| Features | Lighting, Carpet Free |
| ParkingSpaceTotal | 2 |
| RentalEquipmentType | Water Heater - Gas |
| Structure | Deck |
Building
| BathroomTotal | 1 |
| BedroomsAboveGround | 3 |
| BedroomsTotal | 3 |
| Appliances | Dishwasher, Dryer, Stove, Washer, Refrigerator |
| BasementDevelopment | Unfinished |
| BasementType | N/a (unfinished) |
| ConstructionStyleAttachment | Detached |
| CoolingType | Window Air Conditioner |
| ExteriorFinish | Brick |
| FlooringType | Vinyl, Hardwood, Laminate |
| FoundationType | Stone |
| HeatingFuel | Natural Gas |
| HeatingType | Forced Air |
| StoriesTotal | 2 |
| SizeInterior | 1500 - 2000 Sqft |
| Type | House |
| UtilityWater | Municipal Water |
Parking
| No Garage |
Land
| Acreage | No |
| FenceType | Fully Fenced, Fenced Yard |
| LandAmenities | Marina, Park, Schools |
| Sewer | Sanitary Sewer |
| SizeDepth | 95 Ft |
| SizeFrontage | 25 Ft |
| SizeIrregular | 25 X 95 Ft |
| SizeTotalText | 25 X 95 Ft |
Rooms
| Level | Type | Length | Width | Dimensions |
|---|---|---|---|---|
| Second Level | Bedroom | 3.91 m | 2.64 m | 3.91 m x 2.64 m |
| Second Level | Bedroom 2 | 5.49 m | 2.82 m | 5.49 m x 2.82 m |
| Second Level | Bedroom 3 | 2.82 m | 2.13 m | 2.82 m x 2.13 m |
| Main Level | Living Room | 5.79 m | 3.96 m | 5.79 m x 3.96 m |
| Main Level | Kitchen | 6.55 m | 4.01 m | 6.55 m x 4.01 m |
| Main Level | Office | 2.13 m | 1.83 m | 2.13 m x 1.83 m |
Utilities
| Cable | Installed |
| Electricity | Installed |
| Sewer | Installed |
https://www.realtor.ca/real-estate/28894893/253-11th-street-e-owen-sound-owen-sound
Hailey Macarthur
Broker
517 10th Street
Hanover, Ontario N4N 1R4

