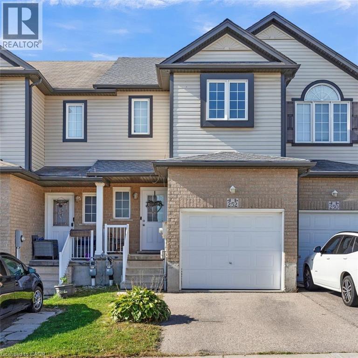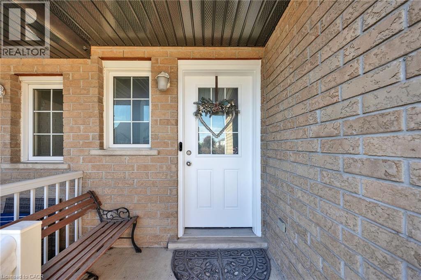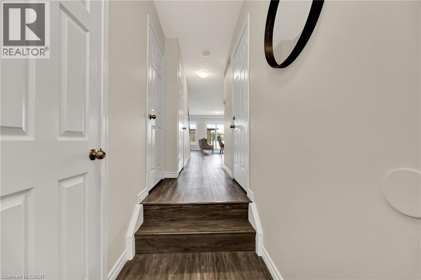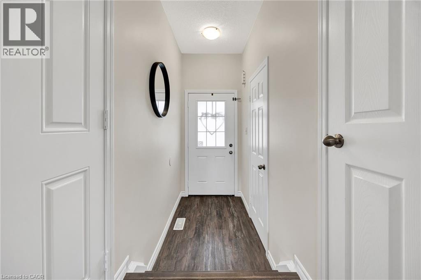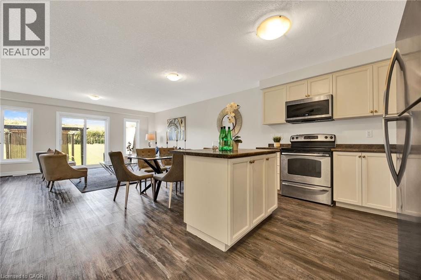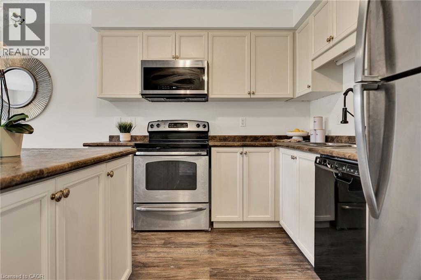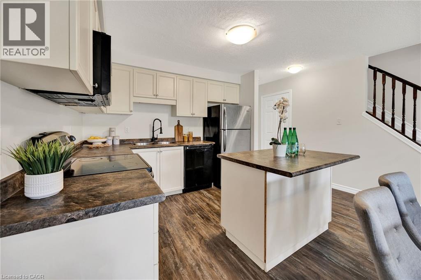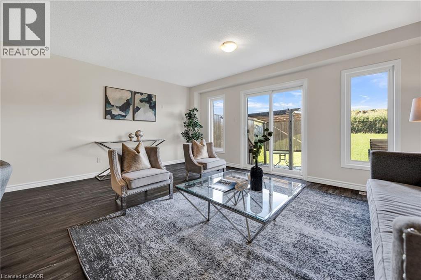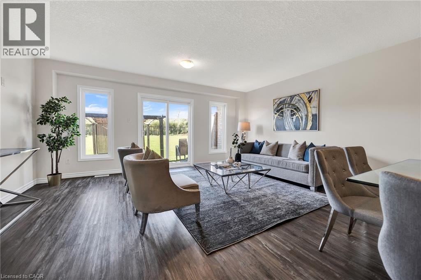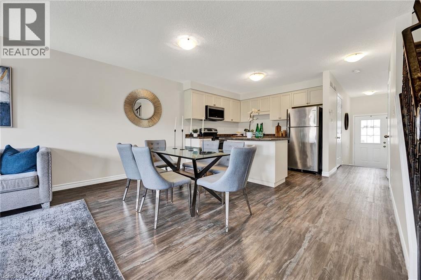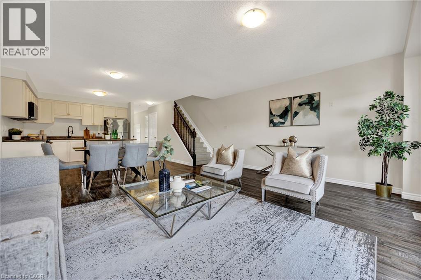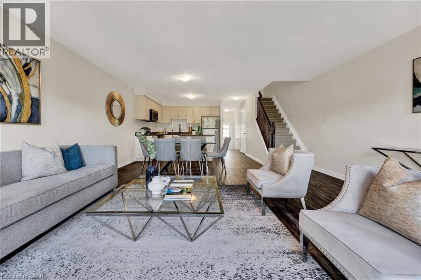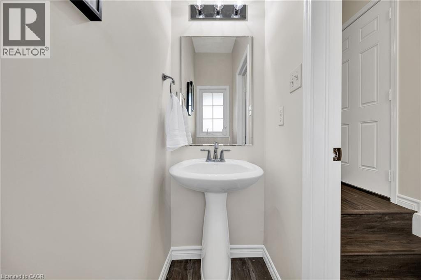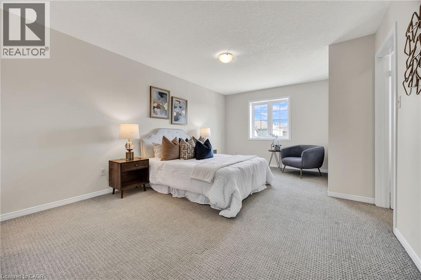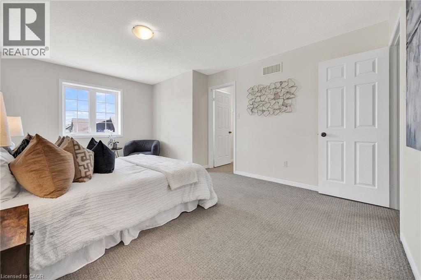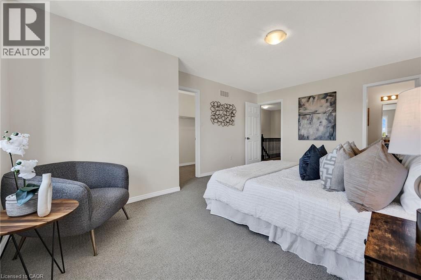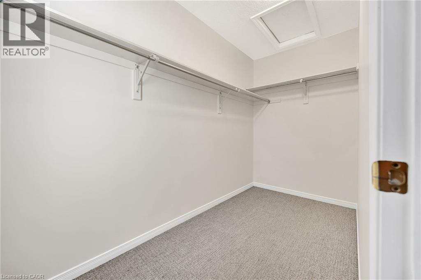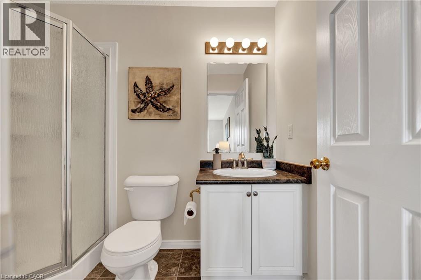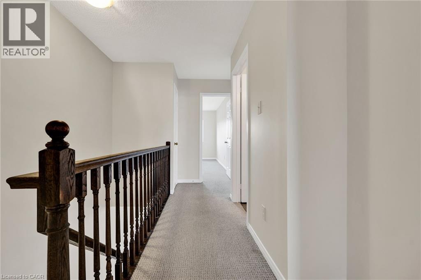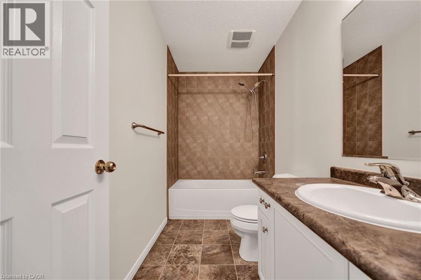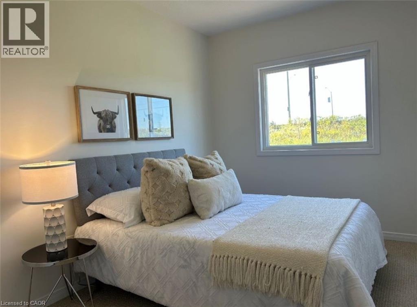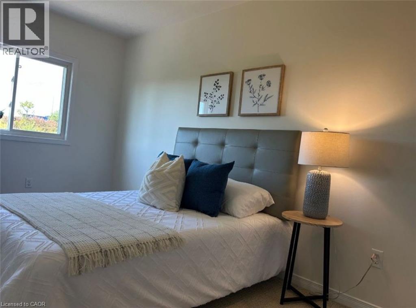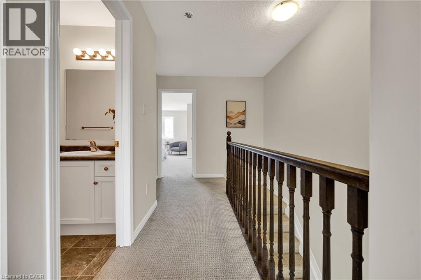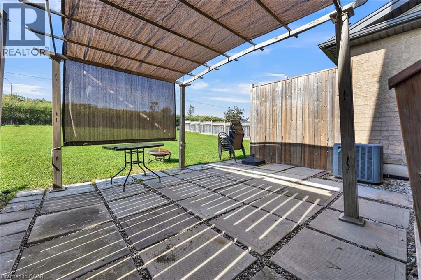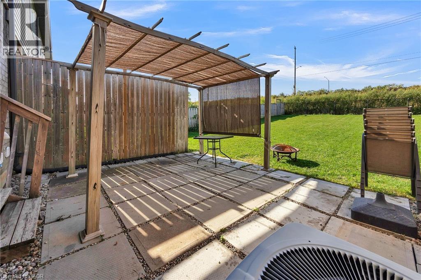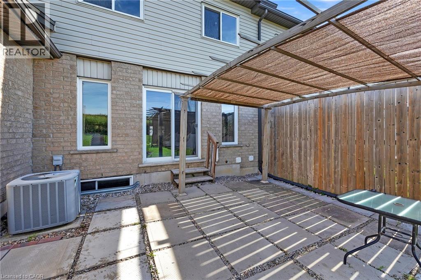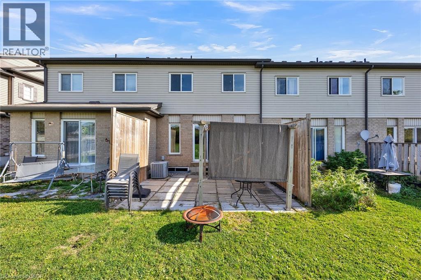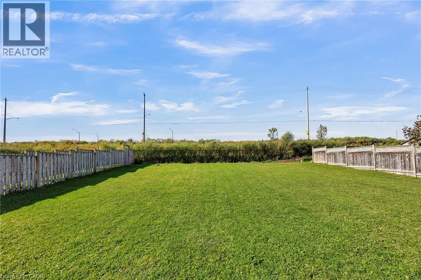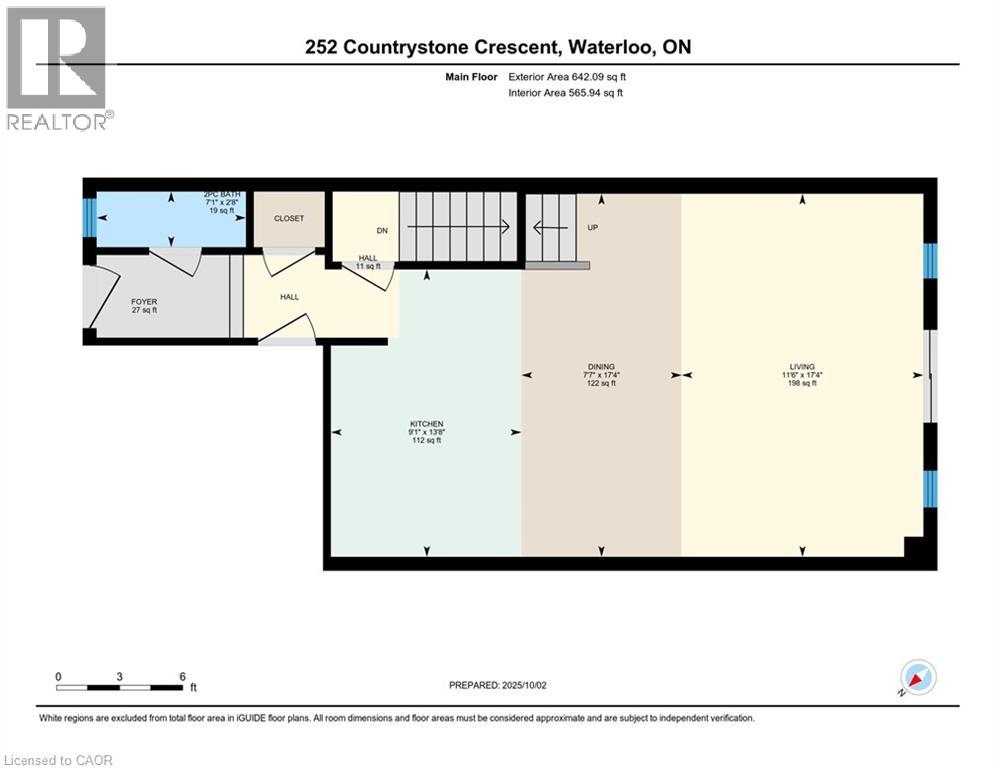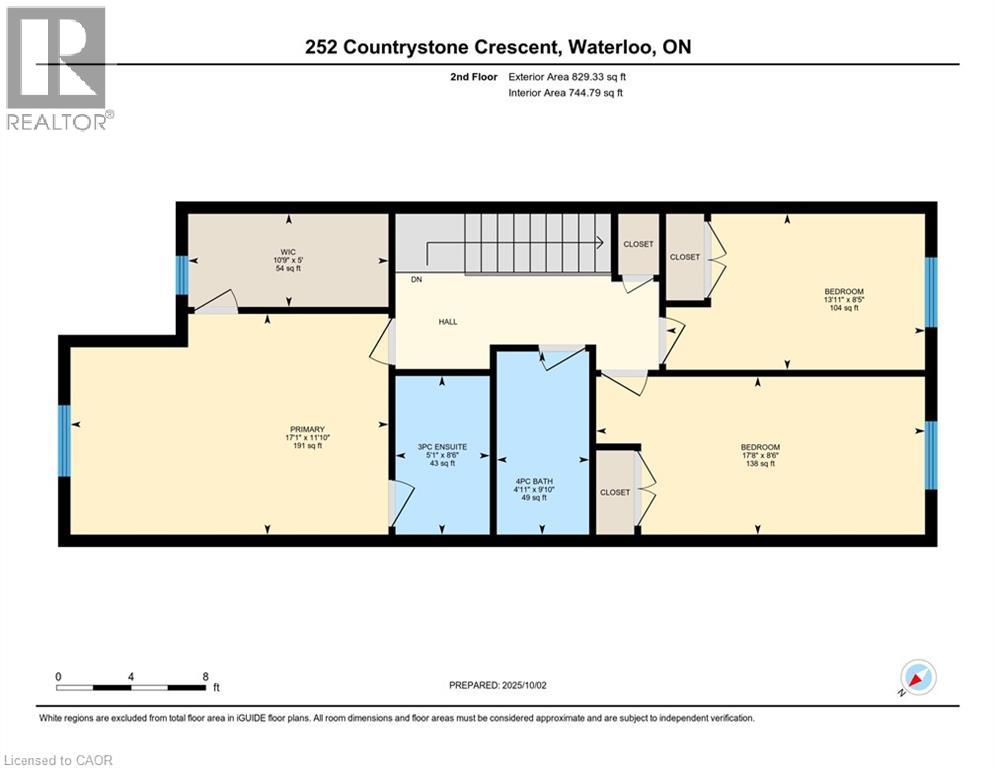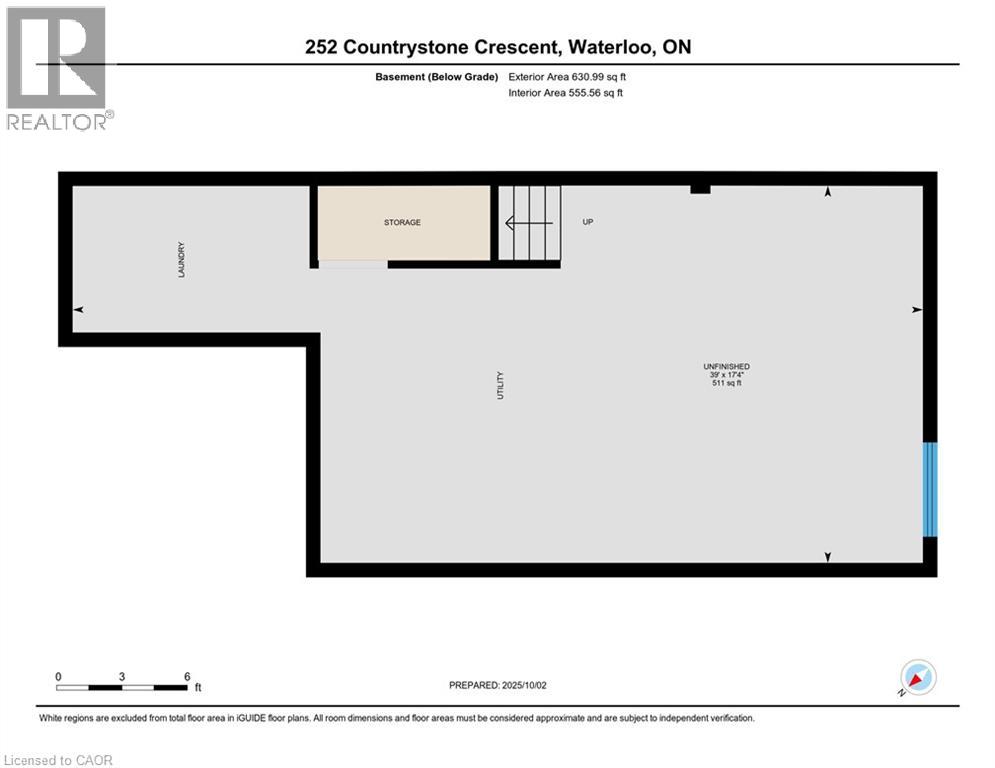252 Countrystone Crescent Kitchener, Ontario N2N 3S2
$600,000
OPEN HOUSE SUNDAY, OCTOBER 5TH 2:00 PM- 4:00 PM!!! Welcome to 252 Countrystone Crescent, a stylish stacked townhouse offering the perfect blend of convenience and comfort in one of Waterloo’s most sought-after locations. Situated directly across from The Boardwalk, you’ll have shops, restaurants, a movie theatre, fitness facilities, and medical services just steps from your front door, while the University of Waterloo and Wilfrid Laurier University are only minutes away. The home backs onto a walking and biking trail with access only a few doors down, giving you privacy with no rear neighbours and a direct connection to green space. Inside, the main floor showcases a bright open-concept layout with a breakfast bar island, modern luxury vinyl plank flooring, and upgraded trim, complemented by fresh, neutral paint throughout. Upstairs, three spacious bedrooms provide plenty of room for family or guests, including a primary retreat with a large walk-in closet and a private ensuite. The lower level offers a bright look-out window and a rough-in for a bathroom, making it ideal for future customization as a family room, office, or guest suite. The extra-deep, fenced backyard is a rare find in a townhome and ready to become your personal oasis. Move-in ready and available for immediate possession, this property is an excellent choice for today’s buyers seeking location, lifestyle, and long-term value. (id:63008)
Open House
This property has open houses!
2:00 pm
Ends at:4:00 pm
Property Details
| MLS® Number | 40776312 |
| Property Type | Single Family |
| AmenitiesNearBy | Public Transit |
| EquipmentType | Water Heater |
| Features | Paved Driveway |
| ParkingSpaceTotal | 2 |
| RentalEquipmentType | Water Heater |
Building
| BathroomTotal | 3 |
| BedroomsAboveGround | 3 |
| BedroomsTotal | 3 |
| Appliances | Dishwasher, Dryer, Microwave, Refrigerator, Stove, Water Softener, Washer, Hood Fan |
| ArchitecturalStyle | 2 Level |
| BasementDevelopment | Unfinished |
| BasementType | Full (unfinished) |
| ConstructedDate | 2005 |
| ConstructionStyleAttachment | Attached |
| CoolingType | Central Air Conditioning |
| ExteriorFinish | Brick, Vinyl Siding |
| FoundationType | Poured Concrete |
| HalfBathTotal | 1 |
| HeatingFuel | Natural Gas |
| HeatingType | Forced Air |
| StoriesTotal | 2 |
| SizeInterior | 1471 Sqft |
| Type | Row / Townhouse |
| UtilityWater | Municipal Water |
Parking
| Attached Garage |
Land
| Acreage | No |
| LandAmenities | Public Transit |
| Sewer | Municipal Sewage System |
| SizeDepth | 158 Ft |
| SizeFrontage | 18 Ft |
| SizeTotalText | Under 1/2 Acre |
| ZoningDescription | R-6 |
Rooms
| Level | Type | Length | Width | Dimensions |
|---|---|---|---|---|
| Second Level | Primary Bedroom | 11'10'' x 17'1'' | ||
| Second Level | 3pc Bathroom | 8'6'' x 5'1'' | ||
| Second Level | 4pc Bathroom | 9'10'' x 4'11'' | ||
| Second Level | Bedroom | 811'5'' x 13'11'' | ||
| Second Level | Bedroom | 8'6'' x 17'8'' | ||
| Main Level | 2pc Bathroom | 2'8'' x 7'1'' | ||
| Main Level | Dining Room | 17'4'' x 7'7'' | ||
| Main Level | Kitchen | 13'8'' x 9'1'' | ||
| Main Level | Living Room | 17'4'' x 11'6'' |
https://www.realtor.ca/real-estate/28949398/252-countrystone-crescent-kitchener
Raj Marwah
Broker
83 Erb St.w.
Waterloo, Ontario N2L 6C2

