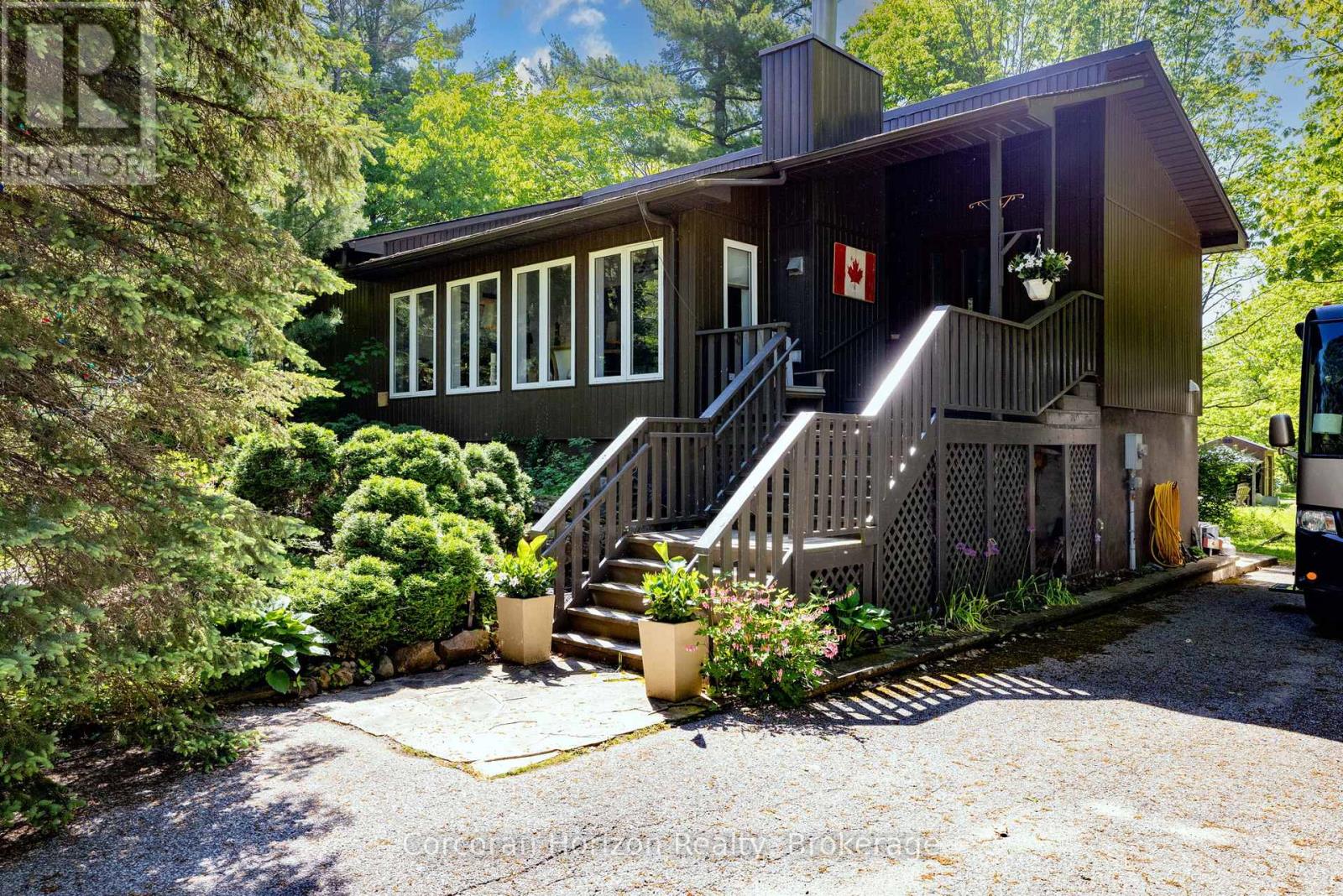2517 Honey Harbour Road Georgian Bay, Ontario L0K 1S0
$678,000
Welcome to 2517 Honey Harbour Road, a beautifully maintained 2,928 sq.ft. home offering the perfect blend of comfort, style, and outdoor living. This 2-bedroom, 2-bathroom four-season cottage features an inviting open-concept main floor that seamlessly connects the kitchen, dining, and living areas, creating a warm and welcoming atmosphere. The kitchen is equipped with stainless steel appliances, updated cabinetry, and opens into a stunning living space with vaulted, beam-accented ceilings that add both charm and volume. The primary bedroom is a true retreat, complete with a cozy propane fireplace, a generous bay window, and a peaceful sitting area. The main-floor bathroom offers spa-like comfort with a freestanding tub and a second fireplace, perfect for unwinding after a day outdoors. Downstairs, a spacious, fully finished basement showcases tasteful decor and offers additional room for relaxation, recreation, or hosting guests making this home as functional as it is stylish. Step outside into your private backyard oasis, surrounded by nature and perfect for quiet mornings or evening gatherings. Just a short walk away, you'll find a waterfront park with a beach, children's play area, and a boat launch, providing endless recreational opportunities. Located within walking distance of downtown Honey Harbour and close to sports courts, multiple boat launches, and Highway 400, this home is ideally positioned for convenience and adventure. Enjoy nearby attractions like the Oak Bay Golf Course, ATV trails, and countless boating and swimming spots, making this property a year-round haven for outdoor enthusiasts. Whether you're seeking a peaceful getaway or a full-time residence, this property offers the best of both privacy and accessibility all set against the backdrop of Muskoka's natural beauty. (id:63008)
Property Details
| MLS® Number | X12317006 |
| Property Type | Single Family |
| Community Name | Baxter |
| AmenitiesNearBy | Golf Nearby |
| Features | Wooded Area, Rocky, Open Space, Flat Site |
| ParkingSpaceTotal | 8 |
Building
| BathroomTotal | 2 |
| BedroomsAboveGround | 2 |
| BedroomsTotal | 2 |
| Age | 31 To 50 Years |
| Amenities | Fireplace(s) |
| Appliances | Water Heater, Dishwasher, Dryer, Stove, Washer, Window Coverings, Refrigerator |
| BasementDevelopment | Partially Finished |
| BasementType | Full (partially Finished) |
| ConstructionStyleAttachment | Detached |
| ExteriorFinish | Vinyl Siding |
| FlooringType | Hardwood, Carpeted |
| FoundationType | Block |
| HalfBathTotal | 1 |
| HeatingFuel | Electric |
| HeatingType | Baseboard Heaters |
| StoriesTotal | 2 |
| SizeInterior | 2500 - 3000 Sqft |
| Type | House |
| UtilityWater | Unknown |
Parking
| Detached Garage | |
| No Garage |
Land
| AccessType | Year-round Access |
| Acreage | No |
| LandAmenities | Golf Nearby |
| Sewer | Septic System |
| SizeFrontage | 214 Ft ,1 In |
| SizeIrregular | 214.1 Ft |
| SizeTotalText | 214.1 Ft|1/2 - 1.99 Acres |
| ZoningDescription | R1 |
Rooms
| Level | Type | Length | Width | Dimensions |
|---|---|---|---|---|
| Second Level | Foyer | 1.83 m | 2.11 m | 1.83 m x 2.11 m |
| Second Level | Primary Bedroom | 6.68 m | 3.86 m | 6.68 m x 3.86 m |
| Second Level | Bedroom | 3.71 m | 4.22 m | 3.71 m x 4.22 m |
| Second Level | Bathroom | 4.52 m | 3.15 m | 4.52 m x 3.15 m |
| Second Level | Bathroom | 2.51 m | 0.89 m | 2.51 m x 0.89 m |
| Second Level | Dining Room | 3.4 m | 4.62 m | 3.4 m x 4.62 m |
| Second Level | Kitchen | 2.64 m | 4.22 m | 2.64 m x 4.22 m |
| Second Level | Laundry Room | 2.51 m | 0.89 m | 2.51 m x 0.89 m |
| Main Level | Other | 5.89 m | 3.89 m | 5.89 m x 3.89 m |
| Main Level | Recreational, Games Room | 7.67 m | 7.57 m | 7.67 m x 7.57 m |
| Main Level | Recreational, Games Room | 3.84 m | 3.53 m | 3.84 m x 3.53 m |
Utilities
| Electricity | Installed |
https://www.realtor.ca/real-estate/28674017/2517-honey-harbour-road-georgian-bay-baxter-baxter
Jeffrey Braun
Salesperson
117 Port Severn Road
Port Severn, Ontario L0K 1S0
Michael Alexander Smith
Broker
117 Port Severn Road
Port Severn, Ontario L0K 1S0
John Joseph Mitchell
Salesperson
117 Port Severn Road
Port Severn, Ontario L0K 1S0






























